325 Marine Avenue #C3, Brooklyn, NY 11209
Local realty services provided by:Better Homes and Gardens Real Estate Dream Properties
325 Marine Avenue #C3,Brooklyn, NY 11209
$339,000
- 1 Beds
- 2 Baths
- 820 sq. ft.
- Co-op
- Active
Listed by: marilee pettet
Office: re/max edge
MLS#:L3576509
Source:OneKey MLS
Price summary
- Price:$339,000
- Price per sq. ft.:$413.41
About this home
Imagine two spacious bedrooms for the price of a one-bedroom in Prime Bay Ridge location! This beautifully maintained bright and airy co-op is perfectly situated in a pre-war walk-up building with southern exposure, allowing for an abundance of natural light. Located on the 3rd floor, this unit displays art deco charm with its pristine parquet floors, elegant picture moldings, and impressive high ceilings.The apartment features four generous closets for ample storage, and both the kitchen and the renovated bathroom are equipped with windows, enhancing the overall airy feel of the space. The building itself boasts a grand 1926 lobby, showcasing its original details including decorative moldings and exquisite floor tiles. The impeccably maintained 47 unit building is complemented by a beautifully landscaped front entrance. This prime location offers exceptional convenience with access to NYC express buses, the R train, and easy connections to the Belt Parkway. Enjoy the vibrant local scene with nearby Shore Road Park, where you can partake in free concerts, yoga sessions, movie nights, bike paths, and various sports games. The neighborhood also features supermarkets, shops, weekend farmer’s market, seasonal parades, and a host of Bay Ridge’s finest dining options and charming cafes.
Contact an agent
Home facts
- Year built:1926
- Listing ID #:L3576509
- Added:482 day(s) ago
- Updated:December 21, 2025 at 11:42 AM
Rooms and interior
- Bedrooms:1
- Total bathrooms:2
- Full bathrooms:2
- Living area:820 sq. ft.
Heating and cooling
- Heating:Hot Water, Natural Gas, Oil, Steam
Structure and exterior
- Year built:1926
- Building area:820 sq. ft.
Schools
- High school:Fort Hamilton High School
Finances and disclosures
- Price:$339,000
- Price per sq. ft.:$413.41
New listings near 325 Marine Avenue #C3
- New
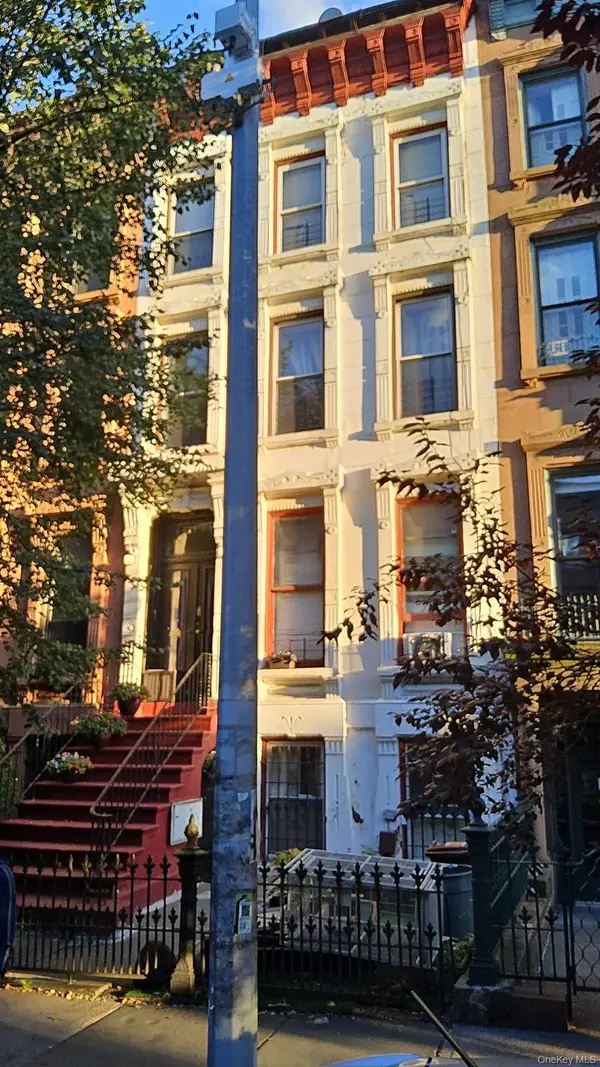 $950,000Active-- beds -- baths
$950,000Active-- beds -- baths64 Hancock Street, Brooklyn, NY 11233
MLS# 947099Listed by: GENSTONE PROPERTIES - New
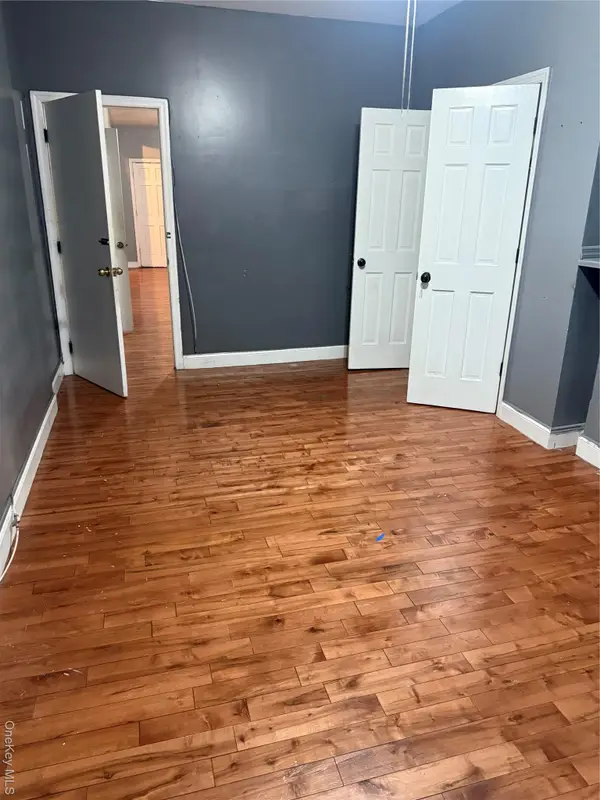 $1,075,000Active8 beds 3 baths2,484 sq. ft.
$1,075,000Active8 beds 3 baths2,484 sq. ft.169 Euclid Avenue, Brooklyn, NY 11208
MLS# 946934Listed by: KELLER WILLIAMS RTY GOLD COAST - New
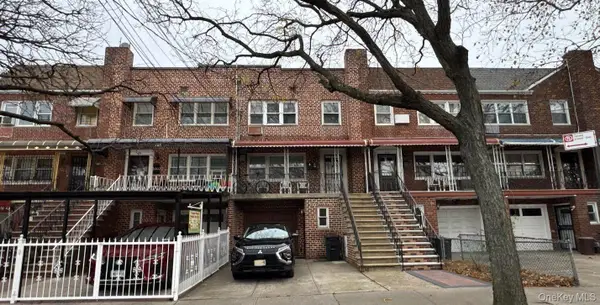 $949,900Active-- beds 3 baths2,707 sq. ft.
$949,900Active-- beds 3 baths2,707 sq. ft.707 E 81st Street, Brooklyn, NY 11236
MLS# 946988Listed by: ISLAND ADVANTAGE REALTY LLC - New
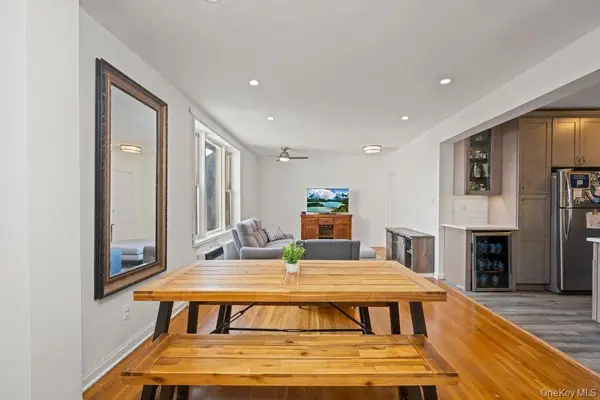 $769,000Active3 beds 1 baths1,500 sq. ft.
$769,000Active3 beds 1 baths1,500 sq. ft.9201 Shore Road #C703/2, Brooklyn, NY 11209
MLS# 946943Listed by: RE/MAX EDGE - New
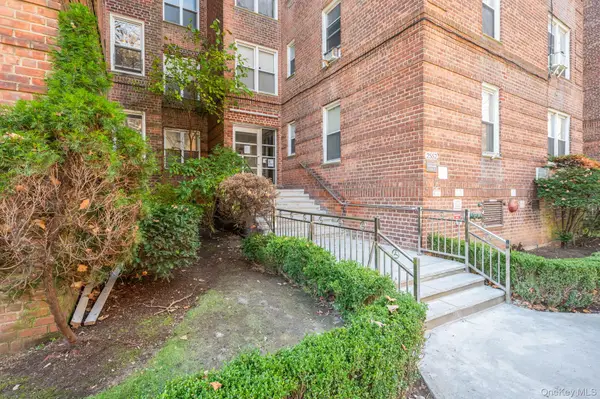 $375,000Active2 beds 1 baths1,000 sq. ft.
$375,000Active2 beds 1 baths1,000 sq. ft.2552 E 7 Street #1H, Brooklyn, NY 11235
MLS# 946829Listed by: ISLAND ADVANTAGE REALTY LLC - New
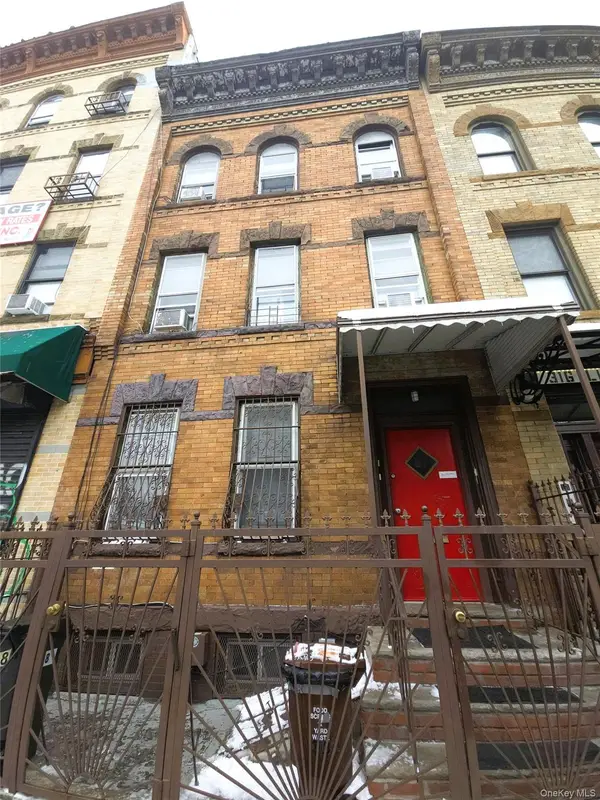 $1,499,000Active8 beds 3 baths3,021 sq. ft.
$1,499,000Active8 beds 3 baths3,021 sq. ft.318 Linden Street, Brooklyn, NY 11237
MLS# 946728Listed by: RE/MAX TEAM - New
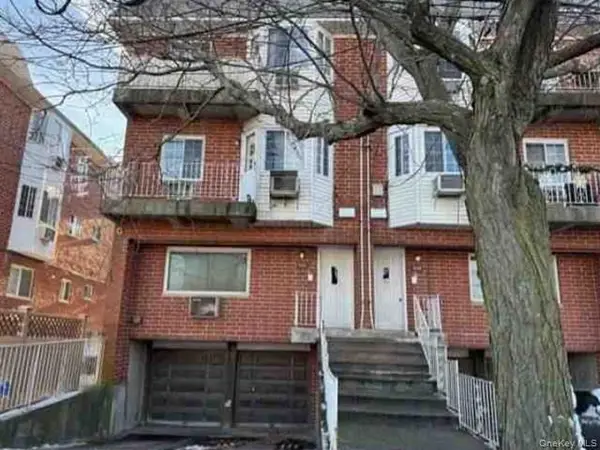 $360,400Active3 beds 3 baths933 sq. ft.
$360,400Active3 beds 3 baths933 sq. ft.1116 Bergen Avenue #85, Brooklyn, NY 11234
MLS# 946747Listed by: REALHOME SERVICES & SOLUTIONS - New
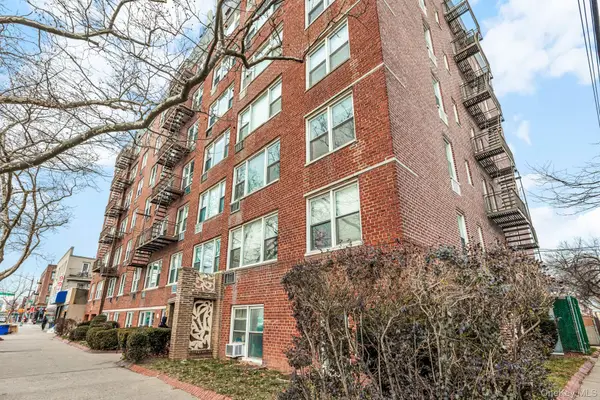 $359,000Active1 beds 1 baths800 sq. ft.
$359,000Active1 beds 1 baths800 sq. ft.2600 E 21st Street #7C, Brooklyn, NY 11235
MLS# 946676Listed by: RE/MAX EDGE - New
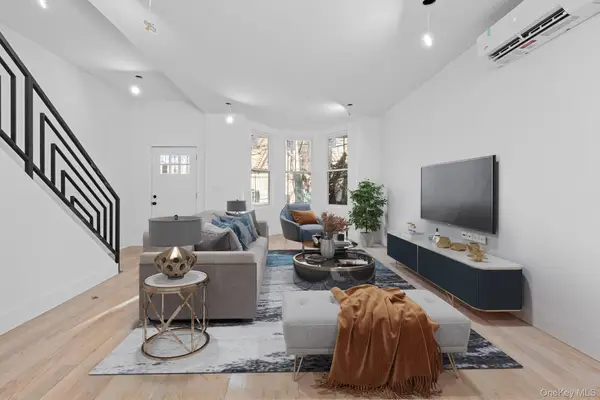 $879,000Active3 beds 3 baths1,200 sq. ft.
$879,000Active3 beds 3 baths1,200 sq. ft.4042 Hubbard Place, Brooklyn, NY 11210
MLS# 946680Listed by: KEYSTONE REALTY USA CORP - Coming Soon
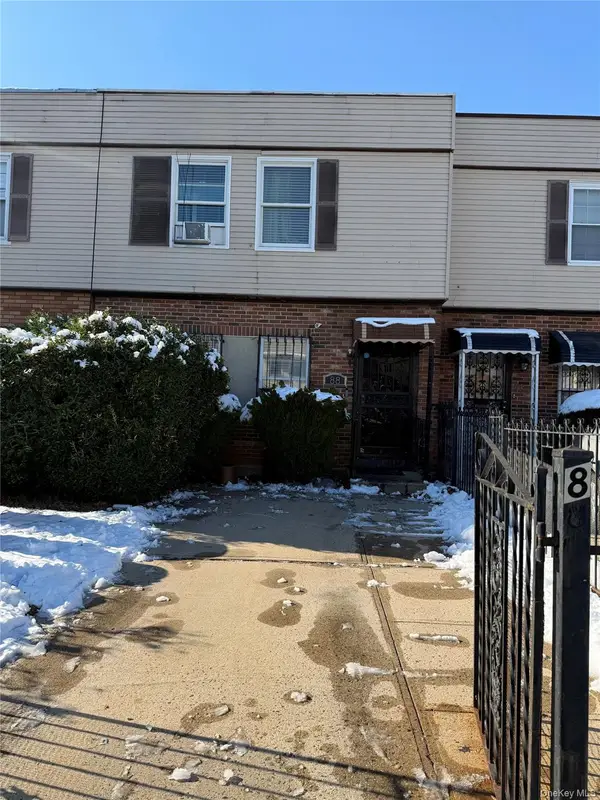 $665,000Coming Soon4 beds 3 baths
$665,000Coming Soon4 beds 3 baths88 Amboy Street, Brooklyn, NY 11212
MLS# 946690Listed by: NEXT PHASE REALTY LLC
