34 Crosby Avenue, Brooklyn, NY 11207
Local realty services provided by:Better Homes and Gardens Real Estate Dream Properties
34 Crosby Avenue,Brooklyn, NY 11207
$859,999
- 3 Beds
- 3 Baths
- 1,356 sq. ft.
- Single family
- Active
Listed by: andrew moore
Office: daniel gale sothebys intl rlty
MLS#:925909
Source:OneKey MLS
Price summary
- Price:$859,999
- Price per sq. ft.:$390.91
About this home
Refreshed & Repositioned | 34 Crosby Avenue
A Brooklyn Classic Reimagined for Modern Living
There’s an undeniable warmth the moment you arrive at 34 Crosby Avenue.
Maybe it’s the sunlight reflecting off the rich brick facade, or the calm of this tree-lined Brooklyn block, where the city’s energy feels just a little softer. This semi-detached brick townhouse blends old-world character with the comfort and flexibility that today’s lifestyle demands.
Inside, you’re greeted by an interior filled with natural light and original details. The living room stretches wide, showcasing parquet hardwood floors, custom wood trim, and a crystal chandelier that catches the afternoon sun. The space feels both timeless and inviting—perfect for quiet evenings or lively gatherings.
The formal dining room flows seamlessly toward the kitchen and breakfast nook, ideal for weekend brunch or morning coffee. Every corner of the main floor balances traditional craftsmanship with everyday livability, creating a warm and welcoming atmosphere throughout.
Upstairs, you’ll find three comfortable bedrooms, including a primary suite with private balcony access—a perfect retreat for fresh air or a quiet moment at sunrise. Two additional bedrooms and a windowed full bath complete the level, offering a practical and well-balanced layout.
The finished lower level adds valuable versatility. Whether you envision a recreation room, home office, or guest suite, this space adapts easily to your needs. It also includes a laundry area, storage, and direct access to the backyard—one of the home’s most peaceful features.
The rear yard feels like a private escape, offering space for outdoor dining, entertaining, or simply relaxing under the open sky. Along the side of the home, a shared driveway leads to a detached garage—a rare find in this part of Brooklyn—providing easy parking, storage, and convenience year-round.
Located in the Cypress Hills / East New York corridor, this home offers exceptional access to everything you need. The J, Z, A, and C subway lines, Jackie Robinson Parkway, and Atlantic Avenue are just minutes away, making commutes simple and efficient. JFK Airport is roughly 15 minutes from your door, while LaGuardia Airport is about 30 minutes away—ideal for frequent travelers.
When you’re not on the move, you’ll love exploring Highland Park and Ridgewood Reservoir, both nearby, offering scenic trails, tennis courts, and skyline views. Local cafes, shops, and neighborhood markets keep daily conveniences close at hand.
At 34 Crosby Avenue, classic Brooklyn architecture meets modern comfort and accessibility. Every space—inside and out—feels like a reflection of what makes this borough so special: history, character, and the feeling of home.
Contact an agent
Home facts
- Year built:1925
- Listing ID #:925909
- Added:90 day(s) ago
- Updated:January 16, 2026 at 03:28 PM
Rooms and interior
- Bedrooms:3
- Total bathrooms:3
- Full bathrooms:2
- Half bathrooms:1
- Living area:1,356 sq. ft.
Heating and cooling
- Heating:Baseboard
Structure and exterior
- Year built:1925
- Building area:1,356 sq. ft.
- Lot area:0.04 Acres
Schools
- High school:W H Maxwell Career And Tech Hs
- Middle school:Highland Park Community School
- Elementary school:Ps 149 Danny Kaye
Utilities
- Water:Public
- Sewer:Public Sewer
Finances and disclosures
- Price:$859,999
- Price per sq. ft.:$390.91
- Tax amount:$4,877 (2024)
New listings near 34 Crosby Avenue
- New
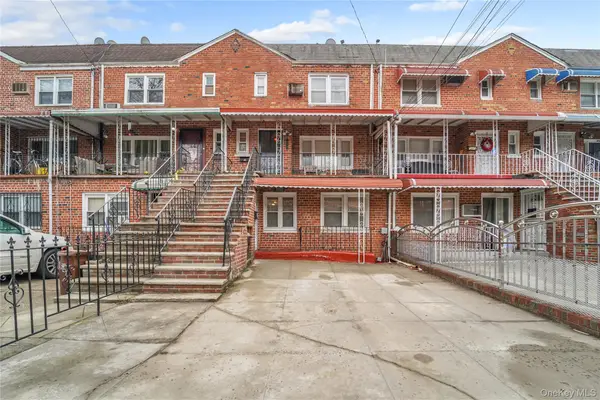 $1,000,000Active4 beds 2 baths2,660 sq. ft.
$1,000,000Active4 beds 2 baths2,660 sq. ft.944 E 106th Street, Brooklyn, NY 11236
MLS# 949945Listed by: KELLER WILLIAMS REALTY LIBERTY - Open Sun, 1 to 3pmNew
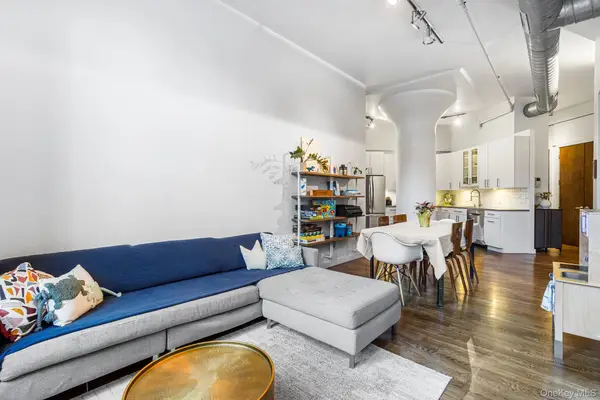 $949,000Active2 beds 1 baths810 sq. ft.
$949,000Active2 beds 1 baths810 sq. ft.176 Johnson Street #3C, Brooklyn, NY 11201
MLS# 952289Listed by: REDFIN REAL ESTATE - New
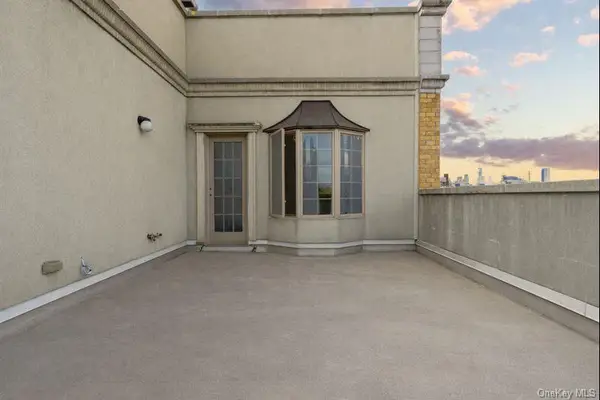 $4,850,000Active7 beds 8 baths7,000 sq. ft.
$4,850,000Active7 beds 8 baths7,000 sq. ft.143 Classon Avenue #4A, Brooklyn, NY 11205
MLS# 951883Listed by: EREALTY ADVISORS, INC - Open Sat, 11am to 12pmNew
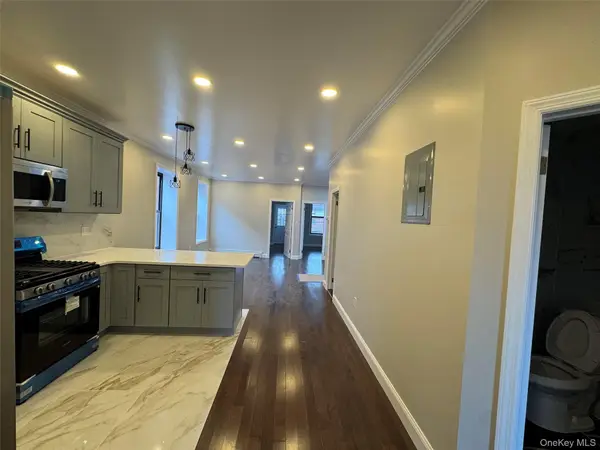 $859,000Active5 beds 3 baths1,350 sq. ft.
$859,000Active5 beds 3 baths1,350 sq. ft.435 East 51 Strret, Brooklyn, NY 11203
MLS# 952124Listed by: NEIGHBORHOOD ELITE HOMES LLC - New
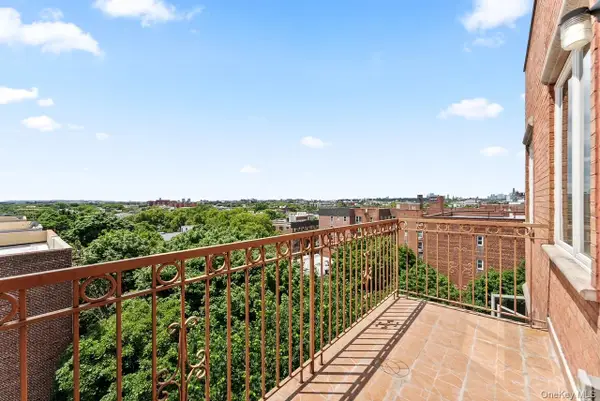 $749,000Active2 beds 2 baths1,100 sq. ft.
$749,000Active2 beds 2 baths1,100 sq. ft.842 Ocean Parkway #8B, Brooklyn, NY 11230
MLS# 952098Listed by: COMPASS GREATER NY LLC - Open Sun, 3:30 to 5pmNew
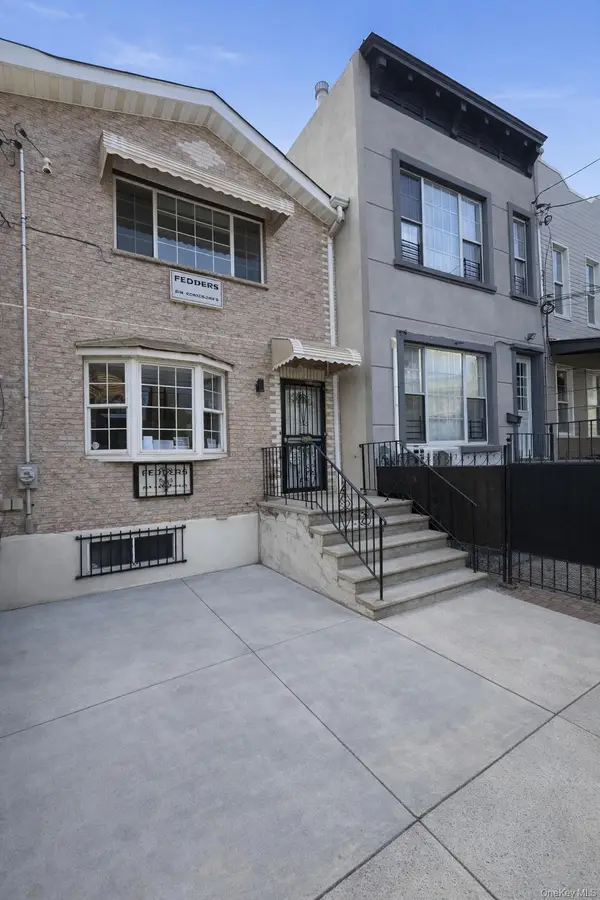 $699,000Active3 beds 3 baths1,796 sq. ft.
$699,000Active3 beds 3 baths1,796 sq. ft.508 Warwick Street, Brooklyn, NY 11207
MLS# 952068Listed by: LANCIANO PIZANTE - New
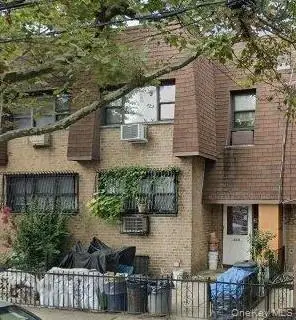 $1,069,900Active5 beds 2 baths2,496 sq. ft.
$1,069,900Active5 beds 2 baths2,496 sq. ft.600 Pine Street, Brooklyn, NY 11208
MLS# 952060Listed by: EXIT REALTY CENTRAL - New
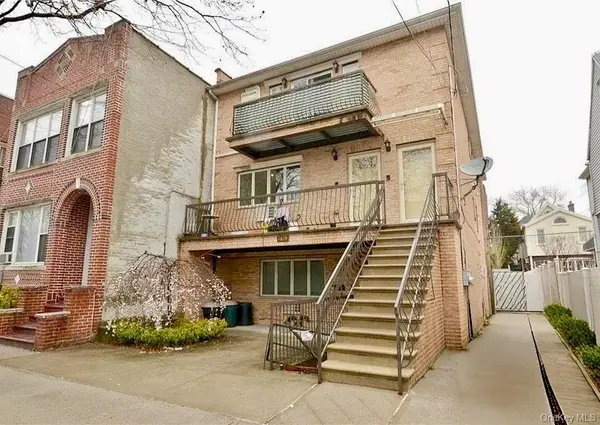 $979,000Active3 beds 3 baths1,775 sq. ft.
$979,000Active3 beds 3 baths1,775 sq. ft.1619 70th Street #1, Brooklyn, NY 11204
MLS# 951639Listed by: SANY REALTY GROUP LLC - New
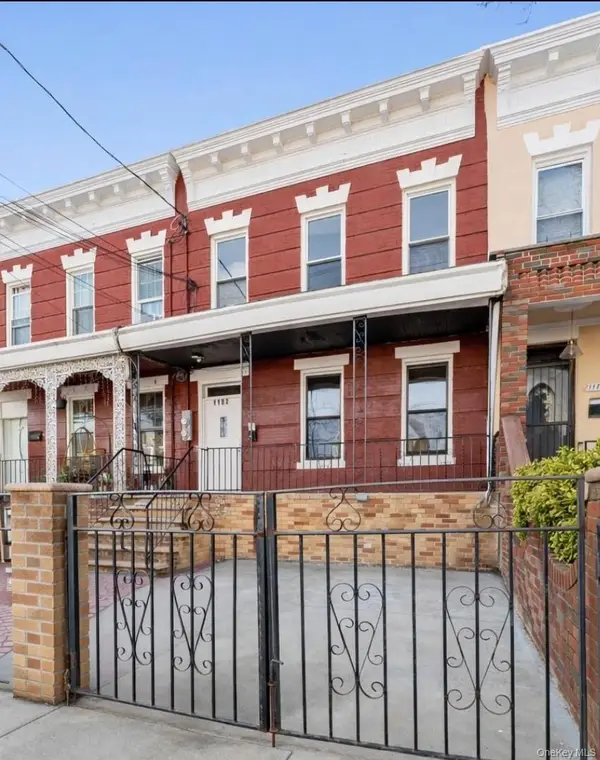 $1,069,000Active-- beds -- baths1,725 sq. ft.
$1,069,000Active-- beds -- baths1,725 sq. ft.1182 E 35th Street, Brooklyn, NY 11210
MLS# 951816Listed by: ZALMAN L. PAVEL - New
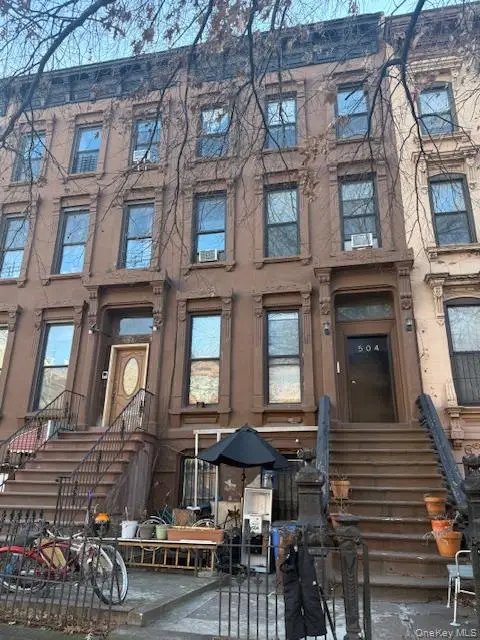 $3,500,000Active-- beds -- baths3,324 sq. ft.
$3,500,000Active-- beds -- baths3,324 sq. ft.504 Willoughby Avenue, Brooklyn, NY 11206
MLS# 951828Listed by: KARL MOHAN REALTY GROUP INC
