3626 Kings Highway #4E, Brooklyn, NY 11234
Local realty services provided by:Better Homes and Gardens Real Estate Dream Properties
3626 Kings Highway #4E,Brooklyn, NY 11234
$449,999
- 3 Beds
- 2 Baths
- 1,200 sq. ft.
- Co-op
- Active
Listed by: karen d. reed
Office: exp realty
MLS#:929431
Source:OneKey MLS
Price summary
- Price:$449,999
- Price per sq. ft.:$375
About this home
Spacious 3BR, 2BA Co-op with Grand Foyer & Dining Room – 3626 Kings Highway #4E Welcome to
Residence 4E — a beautifully proportioned 1,200 sq. ft. home in a pre-war elevator-access building
offering the perfect blend of space, charm, and convenience. Step through the grand foyer with its elegant
arched entryway into a bright living room and a true formal dining room ideal for entertaining. The home
features three spacious, light-filled bedrooms and two full bathrooms, along with an abundance of closets
throughout for exceptional storage. The building is wheelchair accessible, ensuring comfort and ease for
all residents. Located on Kings Highway, enjoy easy access to shopping, dining, transportation, and all the
conveniences that make Brooklyn living so desirable. The building offers elevator access, on-site laundry,
and a well-maintained, welcoming atmosphere. Photos have been virtually edited for presentation
purposes. Schedule your private showing today and experience timeless Brooklyn living at 3626 Kings
Highway #4E!
Contact an agent
Home facts
- Year built:1939
- Listing ID #:929431
- Added:72 day(s) ago
- Updated:January 09, 2026 at 12:03 PM
Rooms and interior
- Bedrooms:3
- Total bathrooms:2
- Full bathrooms:2
- Living area:1,200 sq. ft.
Heating and cooling
- Heating:Natural Gas
Structure and exterior
- Year built:1939
- Building area:1,200 sq. ft.
Schools
- High school:James Madison High School
- Middle school:Jhs 78 Roy H Mann
- Elementary school:Ps 236 Mill Basin
Utilities
- Water:Public
- Sewer:Public Sewer
Finances and disclosures
- Price:$449,999
- Price per sq. ft.:$375
New listings near 3626 Kings Highway #4E
- New
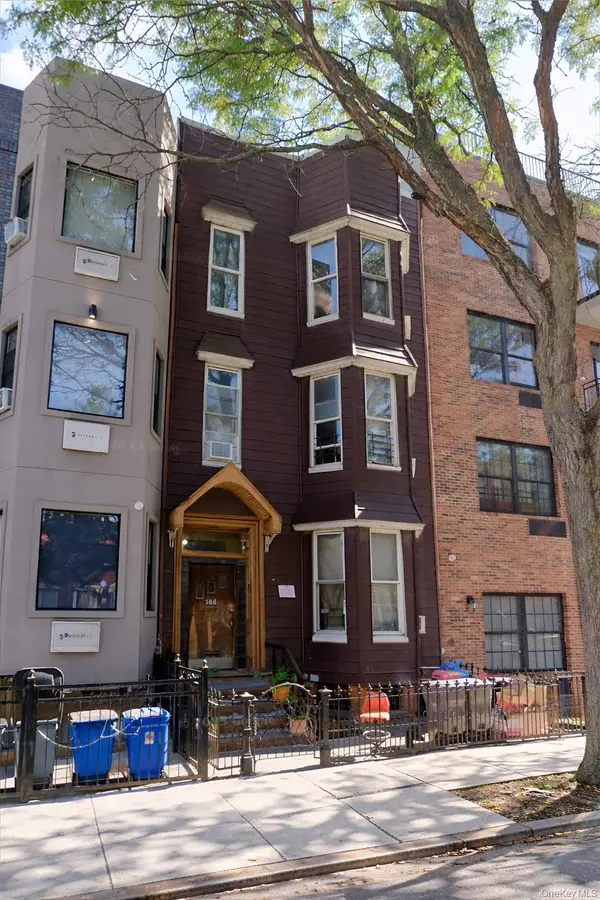 $1,190,000Active6 beds 3 baths2,814 sq. ft.
$1,190,000Active6 beds 3 baths2,814 sq. ft.988 Madison Street, Brooklyn, NY 11221
MLS# 949765Listed by: GREAT SUCCESS REALTY INC - Open Sun, 12 to 2pmNew
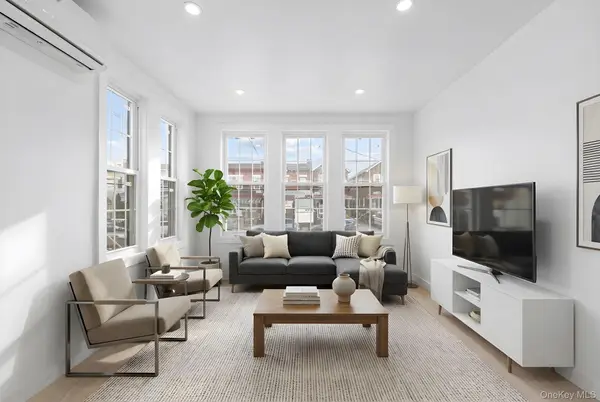 $1,349,000Active7 beds 5 baths2,260 sq. ft.
$1,349,000Active7 beds 5 baths2,260 sq. ft.4019 Avenue K, Brooklyn, NY 11210
MLS# 949728Listed by: KEYSTONE REALTY USA CORP - New
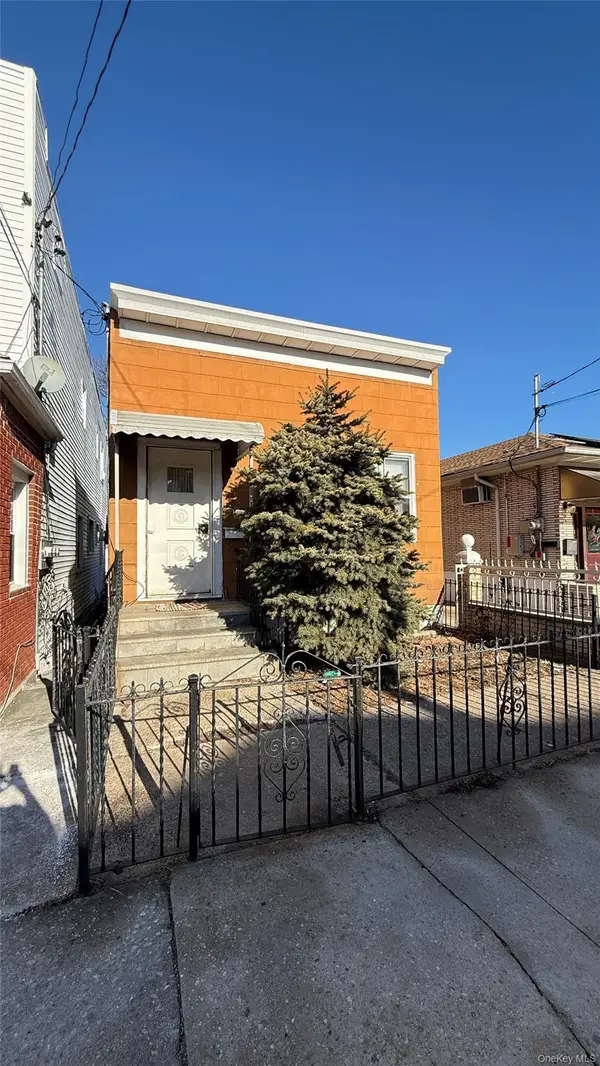 $379,000Active2 beds 1 baths880 sq. ft.
$379,000Active2 beds 1 baths880 sq. ft.645 E 87th Street, Brooklyn, NY 11236
MLS# 949664Listed by: BERKSHIRE HATHAWAY - New
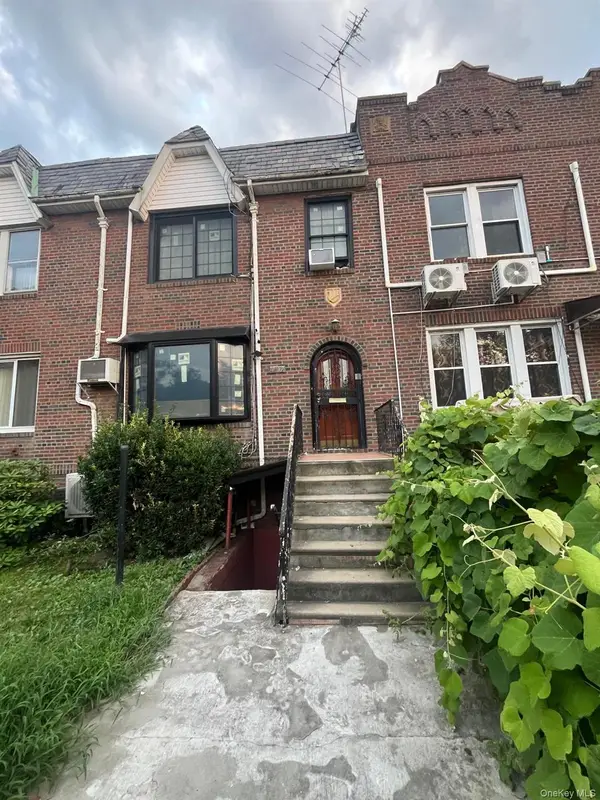 $379,000Active-- beds -- baths2,035 sq. ft.
$379,000Active-- beds -- baths2,035 sq. ft.4612 Avenue K, Brooklyn, NY 11234
MLS# 949608Listed by: KELLER WILLIAMS REALTY NYC GRP - New
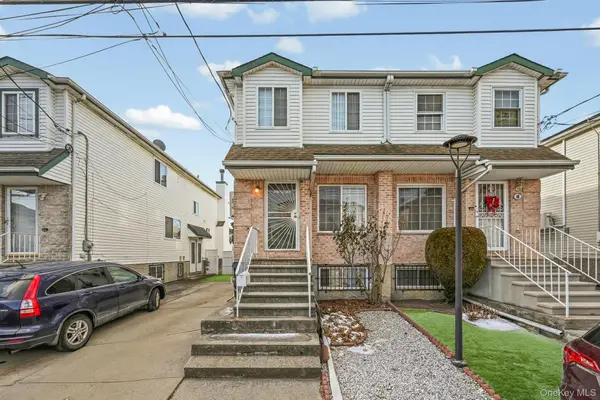 $850,000Active3 beds 3 baths2,160 sq. ft.
$850,000Active3 beds 3 baths2,160 sq. ft.48 Bergen Beach Plc, Brooklyn, NY 11234
MLS# 949581Listed by: REAL BROKER NY LLC - Open Sat, 1 to 3pmNew
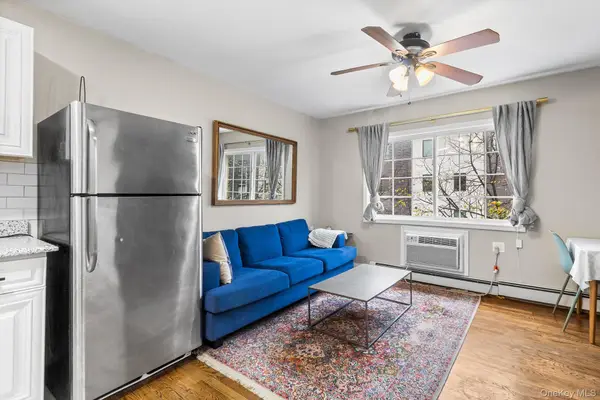 $1,375,000Active6 beds 4 baths2,200 sq. ft.
$1,375,000Active6 beds 4 baths2,200 sq. ft.693 Evergreen Avenue, Brooklyn, NY 11207
MLS# 949583Listed by: REDFIN REAL ESTATE - Open Sun, 12:30 to 2pmNew
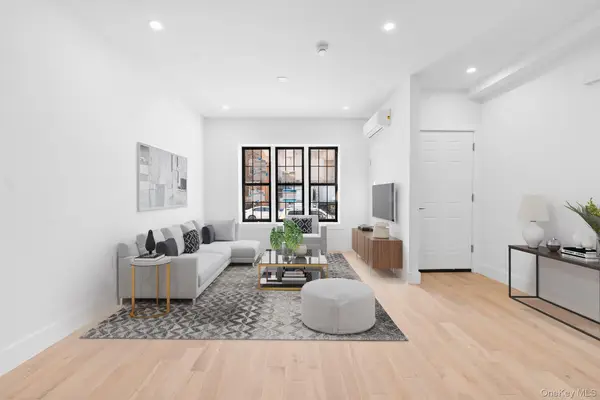 $1,279,000Active6 beds 4 baths
$1,279,000Active6 beds 4 baths355 E 51st Street, Brooklyn, NY 11203
MLS# 948570Listed by: KEYSTONE REALTY USA CORP - New
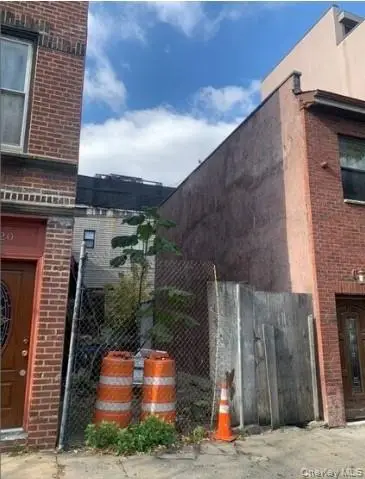 $399,000Active0.02 Acres
$399,000Active0.02 Acres118 Utica Avenue, Brooklyn, NY 11213
MLS# 949543Listed by: EXIT REALTY PREMIUM - Open Sun, 12:30 to 2pmNew
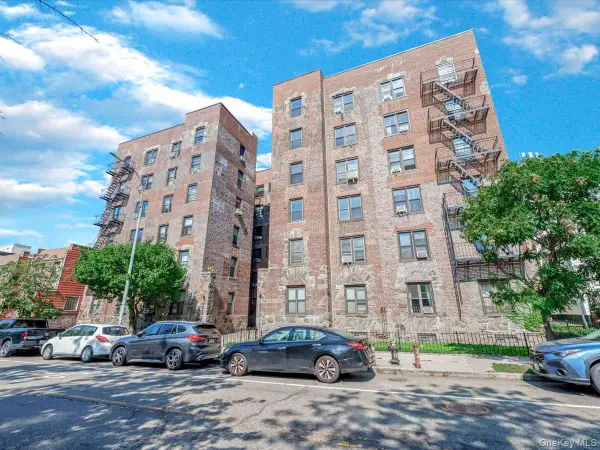 $295,000Active1 beds 1 baths600 sq. ft.
$295,000Active1 beds 1 baths600 sq. ft.9524 Fort Hamilton Parkway #301, Brooklyn, NY 11209
MLS# 947496Listed by: ICONIC REAL ESTATE GROUP LLC - New
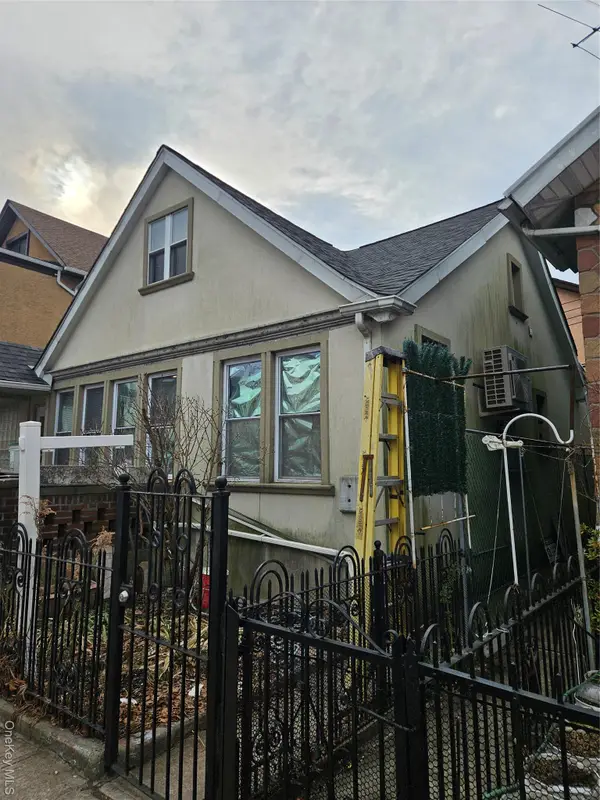 $799,000Active4 beds 2 baths993 sq. ft.
$799,000Active4 beds 2 baths993 sq. ft.3044 Brighton 2nd Street, Brooklyn, NY 11235
MLS# 949465Listed by: GREAT SUCCESS REALTY INC
