4109 Avenue I, Brooklyn, NY 11210
Local realty services provided by:Better Homes and Gardens Real Estate Choice Realty
4109 Avenue I,Brooklyn, NY 11210
$899,000
- 3 Beds
- 3 Baths
- 1,296 sq. ft.
- Single family
- Active
Upcoming open houses
- Sat, Feb 1412:30 pm - 02:30 pm
Listed by: roody casseus
Office: onespace realty group llc.
MLS#:924997
Source:OneKey MLS
Price summary
- Price:$899,000
- Price per sq. ft.:$693.67
About this home
A Rare Find on Avenue I” — Fully Detached; Fully Equipped; and Full of Charm.
Perfectly positioned just a short stroll from Flatbush Junction, this fully detached single-family home blends classic Brooklyn character with comfort in a way that simply makes sense.
Step through the front entry room and into a sun-filled main floor, where natural light pours into the formal living and dining rooms, highlighting the beautiful dental moulding and elegant architectural details that give this home its appeal. The eat-in kitchen offers space to cook and connect, while a convenient powder room adds functionality.
Upstairs, you’ll find 3 bedrooms and a full bath; downstairs, the fully finished basement—complete with a private entrance—offers two additional spacious rooms, another full bath, and a separate utility room housing the boiler and a newly installed hot water tank.
Comfort with central AC (with full ductwork), plus the home is wired throughout for alarm, cable, and audio.
A private driveway leads to a two-car garage with a remote door opener, while the fenced, fully paved, and fully covered backyard creates the perfect space for year-round outdoor entertaining—whether it's sunny, raining, or snowing. Plenty of storage, and a layout that fits the rhythms of everyday life, this is more than just a house—it’s a home that’s ready for you to move right in.
Contact an agent
Home facts
- Year built:1940
- Listing ID #:924997
- Added:121 day(s) ago
- Updated:February 14, 2026 at 12:12 AM
Rooms and interior
- Bedrooms:3
- Total bathrooms:3
- Full bathrooms:2
- Half bathrooms:1
- Living area:1,296 sq. ft.
Heating and cooling
- Cooling:Central Air
- Heating:Natural Gas
Structure and exterior
- Year built:1940
- Building area:1,296 sq. ft.
- Lot area:0.06 Acres
Schools
- High school:Midwood High School
- Middle school:Andries Hudde
- Elementary school:Ps 119 Amersfort
Utilities
- Water:Public
- Sewer:Public Sewer
Finances and disclosures
- Price:$899,000
- Price per sq. ft.:$693.67
- Tax amount:$6,039 (2024)
New listings near 4109 Avenue I
- Coming Soon
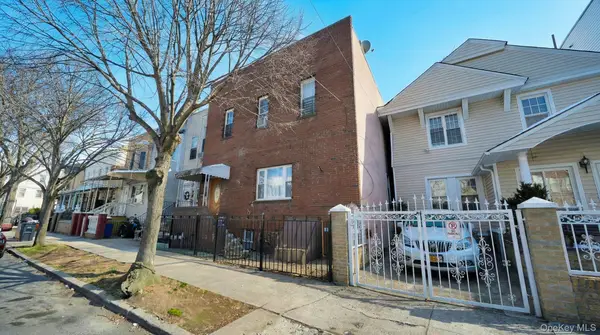 $950,000Coming Soon6 beds 2 baths
$950,000Coming Soon6 beds 2 baths296 Arlington Avenue, Brooklyn, NY 11208
MLS# 958204Listed by: PROPERTY PROFESSIONALS REALTY - New
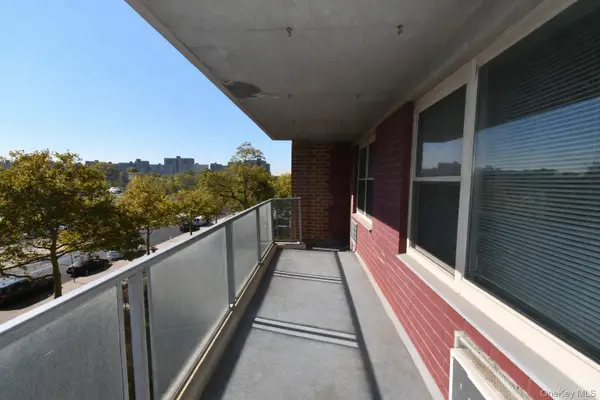 $350,000Active2 beds 1 baths896 sq. ft.
$350,000Active2 beds 1 baths896 sq. ft.12399 Flatlands Avenue #4J, Brooklyn, NY 11207
MLS# 960736Listed by: ZEN PROPERTIES LLC - New
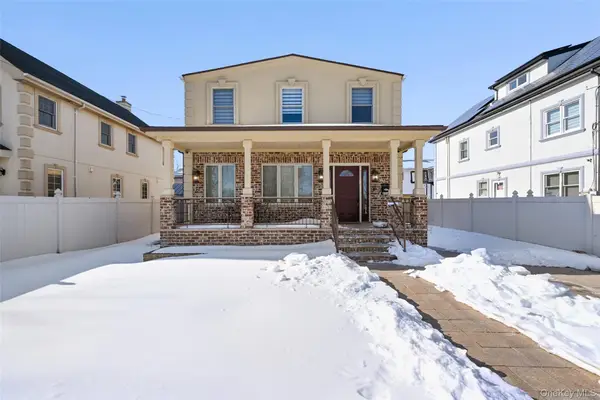 $1,350,000Active5 beds 3 baths1,850 sq. ft.
$1,350,000Active5 beds 3 baths1,850 sq. ft.2310 Bergen Avenue, Brooklyn, NY 11234
MLS# 961471Listed by: REAL BROKER NY LLC - New
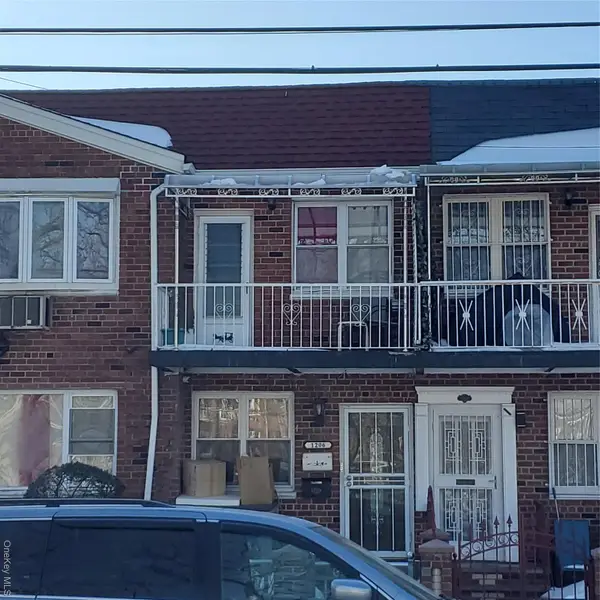 $850,000Active5 beds 3 baths3,443 sq. ft.
$850,000Active5 beds 3 baths3,443 sq. ft.1206 E 58th Street, Brooklyn, NY 11234
MLS# 961263Listed by: PALMER STANLEY L - New
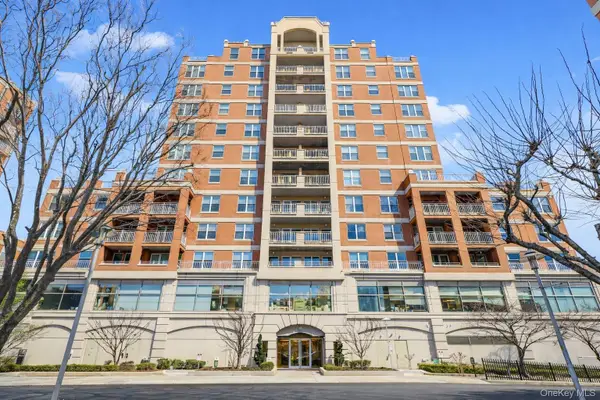 $1,699,000Active3 beds 3 baths1,734 sq. ft.
$1,699,000Active3 beds 3 baths1,734 sq. ft.50 Oceana Drive W #3D, Brooklyn, NY 11235
MLS# 961349Listed by: ROBERT DEFALCO REALTY INC - New
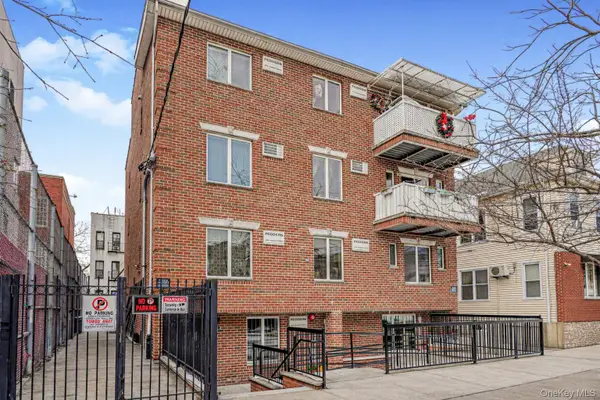 $639,000Active2 beds 2 baths864 sq. ft.
$639,000Active2 beds 2 baths864 sq. ft.1838 West 13th Street, Brooklyn, NY 11223
MLS# 961342Listed by: ROBERT DEFALCO REALTY INC 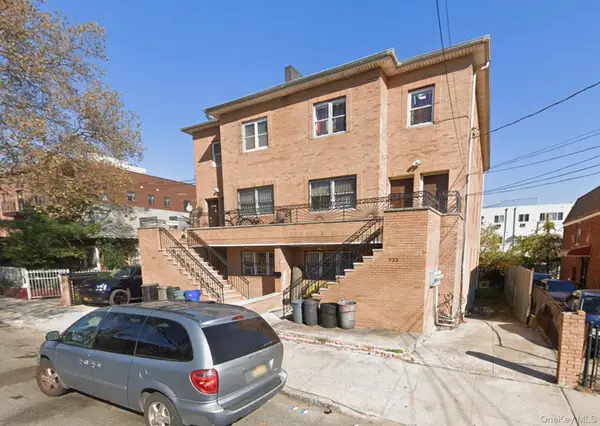 $1,499,000Active9 beds 7 baths3,756 sq. ft.
$1,499,000Active9 beds 7 baths3,756 sq. ft.933 Cleveland Street, Brooklyn, NY 11208
MLS# 951598Listed by: OUR COMMUNITY REALTY LTD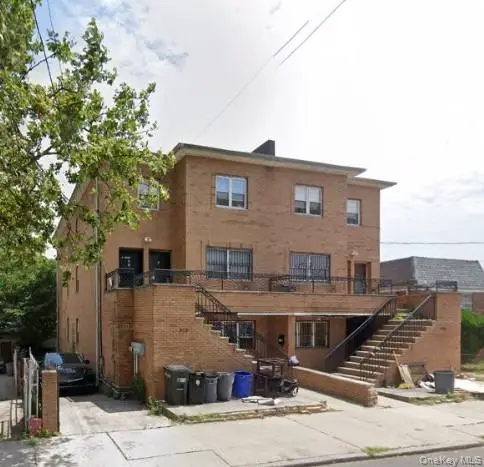 $1,499,000Active9 beds 7 baths3,723 sq. ft.
$1,499,000Active9 beds 7 baths3,723 sq. ft.929 Cleveland Street #000000000000000, Brooklyn, NY 11208
MLS# 951599Listed by: OUR COMMUNITY REALTY LTD- New
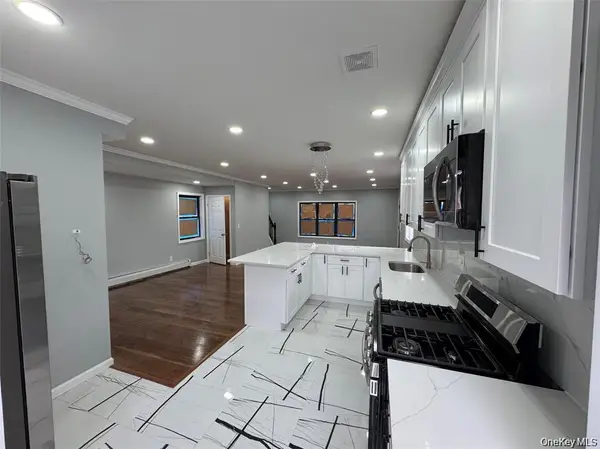 $889,999Active5 beds 3 baths1,450 sq. ft.
$889,999Active5 beds 3 baths1,450 sq. ft.9303 Avenue K Avenue, Brooklyn, NY 11236
MLS# 961329Listed by: NEIGHBORHOOD ELITE HOMES LLC - New
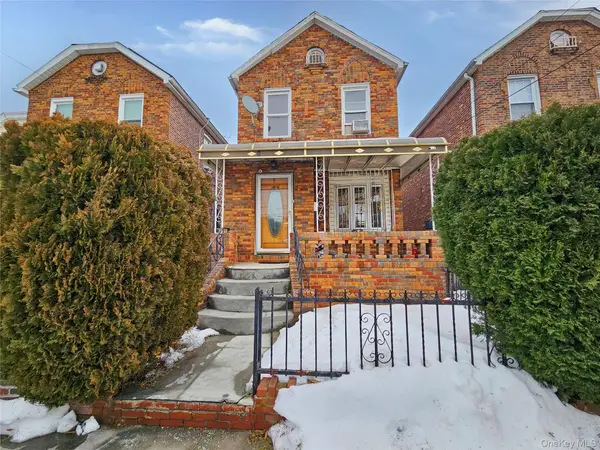 $624,950Active3 beds 4 baths2,080 sq. ft.
$624,950Active3 beds 4 baths2,080 sq. ft.1389 E 46th Street, Brooklyn, NY 11234
MLS# 959409Listed by: LIBERTY CHATEAU REALTY INC

