4613 7th Avenue, Brooklyn, NY 11220
Local realty services provided by:Better Homes and Gardens Real Estate Shore & Country Properties
4613 7th Avenue,Brooklyn, NY 11220
$1,725,000
- 4 Beds
- 4 Baths
- 2,380 sq. ft.
- Townhouse
- Pending
Listed by: rong xu yu
Office: exp realty
MLS#:890347
Source:OneKey MLS
Price summary
- Price:$1,725,000
- Price per sq. ft.:$724.79
About this home
EXP Realty has retained the exclusive to present 4613 7th Avenue, Sunset Park, Brooklyn for Sale. Property will be sold Vacant. This is a fantastic purchase on a R7A zoning property for developers and investors to take advantage of the 8,000 sqft total build-out. Lot size is 20 X 100 at 2,000 sqft with Zoning R7A and F.A.R at 4. Building size is 20 X 60 at 2,380 sqft. This attached red-brick, westward facing, 2 story property is currently used as a Legal 2 Family. The 1st floor is a 2-bedroom, 1-Bathroom at approximately 800 sqft with access to the backyard. The 2nd floor is a 2-Bedroom 1-Bathroom at approximately 1200 sqft with access to a rear balcony. There’s a one car indoor garage at approximately 300 sqft. There is a full basement with 1 boiler and 2 water heaters, 2 full bathroom, and pipes for Washer/Dryer. Purchaser can either fully demo and develop a new structure or can build additional floors on the existing property. Annual taxes are $7,510. The 45th Street train station for the R train is a 10 minute walk. Complete pictures and virtual tours of the property are available upon request.
Contact an agent
Home facts
- Year built:1920
- Listing ID #:890347
- Added:183 day(s) ago
- Updated:January 16, 2026 at 11:23 AM
Rooms and interior
- Bedrooms:4
- Total bathrooms:4
- Full bathrooms:4
- Living area:2,380 sq. ft.
Heating and cooling
- Heating:Steam
Structure and exterior
- Year built:1920
- Building area:2,380 sq. ft.
- Lot area:0.05 Acres
Schools
- High school:Bedford Academy High School
- Middle school:Fort Green Preparatory Academy
- Elementary school:Ps 3 Bedford Village
Utilities
- Water:Public
- Sewer:Public Sewer
Finances and disclosures
- Price:$1,725,000
- Price per sq. ft.:$724.79
- Tax amount:$7,510 (2024)
New listings near 4613 7th Avenue
- New
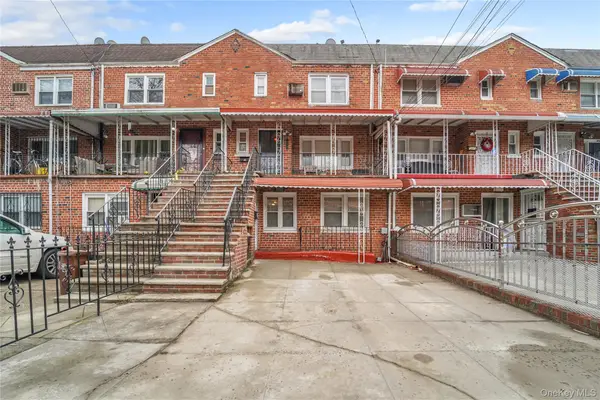 $1,000,000Active4 beds 2 baths2,660 sq. ft.
$1,000,000Active4 beds 2 baths2,660 sq. ft.944 E 106th Street, Brooklyn, NY 11236
MLS# 949945Listed by: KELLER WILLIAMS REALTY LIBERTY - Open Sun, 1 to 3pmNew
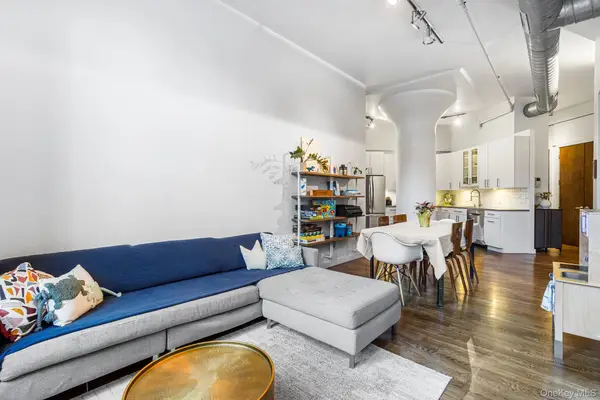 $949,000Active2 beds 1 baths810 sq. ft.
$949,000Active2 beds 1 baths810 sq. ft.176 Johnson Street #3C, Brooklyn, NY 11201
MLS# 952289Listed by: REDFIN REAL ESTATE - New
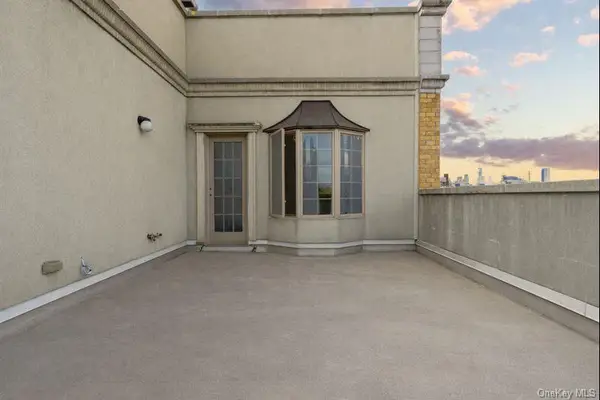 $4,850,000Active7 beds 8 baths7,000 sq. ft.
$4,850,000Active7 beds 8 baths7,000 sq. ft.143 Classon Avenue #4A, Brooklyn, NY 11205
MLS# 951883Listed by: EREALTY ADVISORS, INC - Open Sat, 11am to 12pmNew
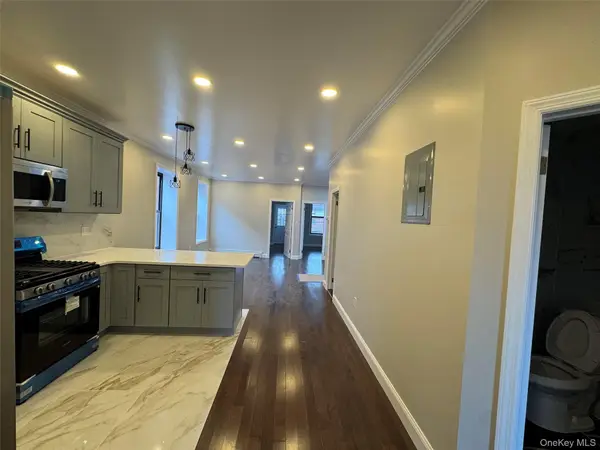 $859,000Active5 beds 3 baths1,350 sq. ft.
$859,000Active5 beds 3 baths1,350 sq. ft.435 East 51 Strret, Brooklyn, NY 11203
MLS# 952124Listed by: NEIGHBORHOOD ELITE HOMES LLC - New
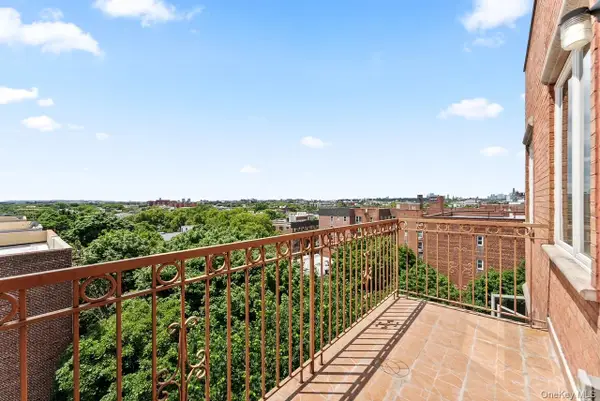 $749,000Active2 beds 2 baths1,100 sq. ft.
$749,000Active2 beds 2 baths1,100 sq. ft.842 Ocean Parkway #8B, Brooklyn, NY 11230
MLS# 952098Listed by: COMPASS GREATER NY LLC - Open Sun, 3:30 to 5pmNew
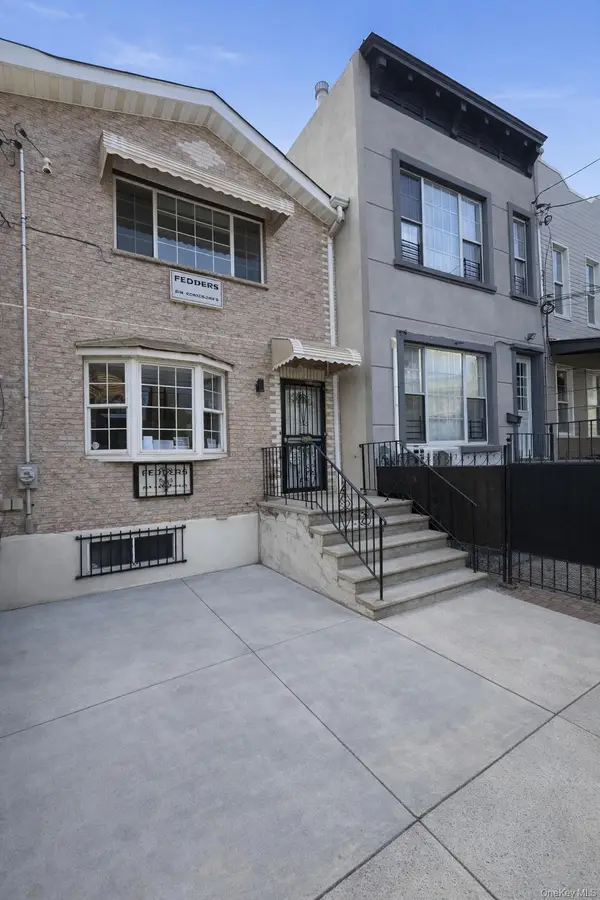 $699,000Active3 beds 3 baths1,796 sq. ft.
$699,000Active3 beds 3 baths1,796 sq. ft.508 Warwick Street, Brooklyn, NY 11207
MLS# 952068Listed by: LANCIANO PIZANTE - New
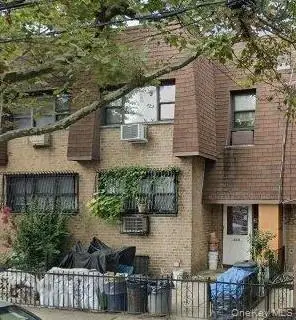 $1,069,900Active5 beds 2 baths2,496 sq. ft.
$1,069,900Active5 beds 2 baths2,496 sq. ft.600 Pine Street, Brooklyn, NY 11208
MLS# 952060Listed by: EXIT REALTY CENTRAL - New
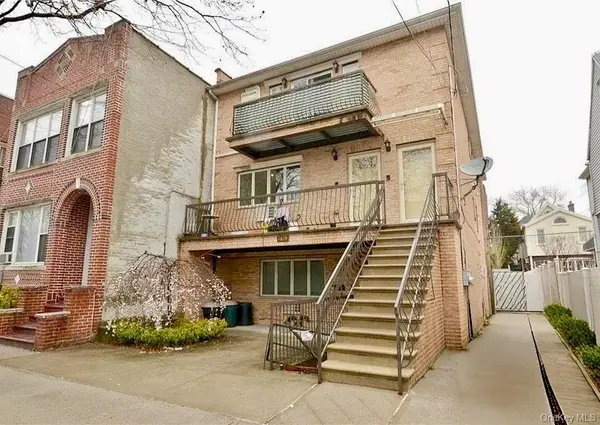 $979,000Active3 beds 3 baths1,775 sq. ft.
$979,000Active3 beds 3 baths1,775 sq. ft.1619 70th Street #1, Brooklyn, NY 11204
MLS# 951639Listed by: SANY REALTY GROUP LLC - New
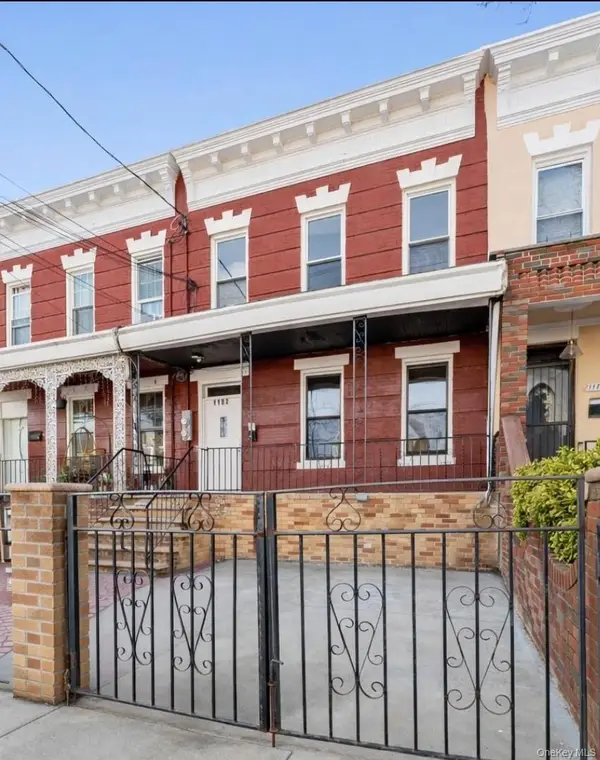 $1,069,000Active-- beds -- baths1,725 sq. ft.
$1,069,000Active-- beds -- baths1,725 sq. ft.1182 E 35th Street, Brooklyn, NY 11210
MLS# 951816Listed by: ZALMAN L. PAVEL - New
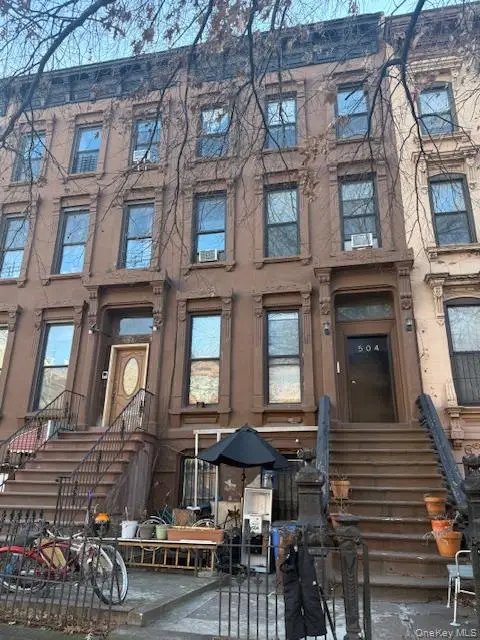 $3,500,000Active-- beds -- baths3,324 sq. ft.
$3,500,000Active-- beds -- baths3,324 sq. ft.504 Willoughby Avenue, Brooklyn, NY 11206
MLS# 951828Listed by: KARL MOHAN REALTY GROUP INC
