477 Halsey Street, Brooklyn, NY 11233
Local realty services provided by:Better Homes and Gardens Real Estate Choice Realty
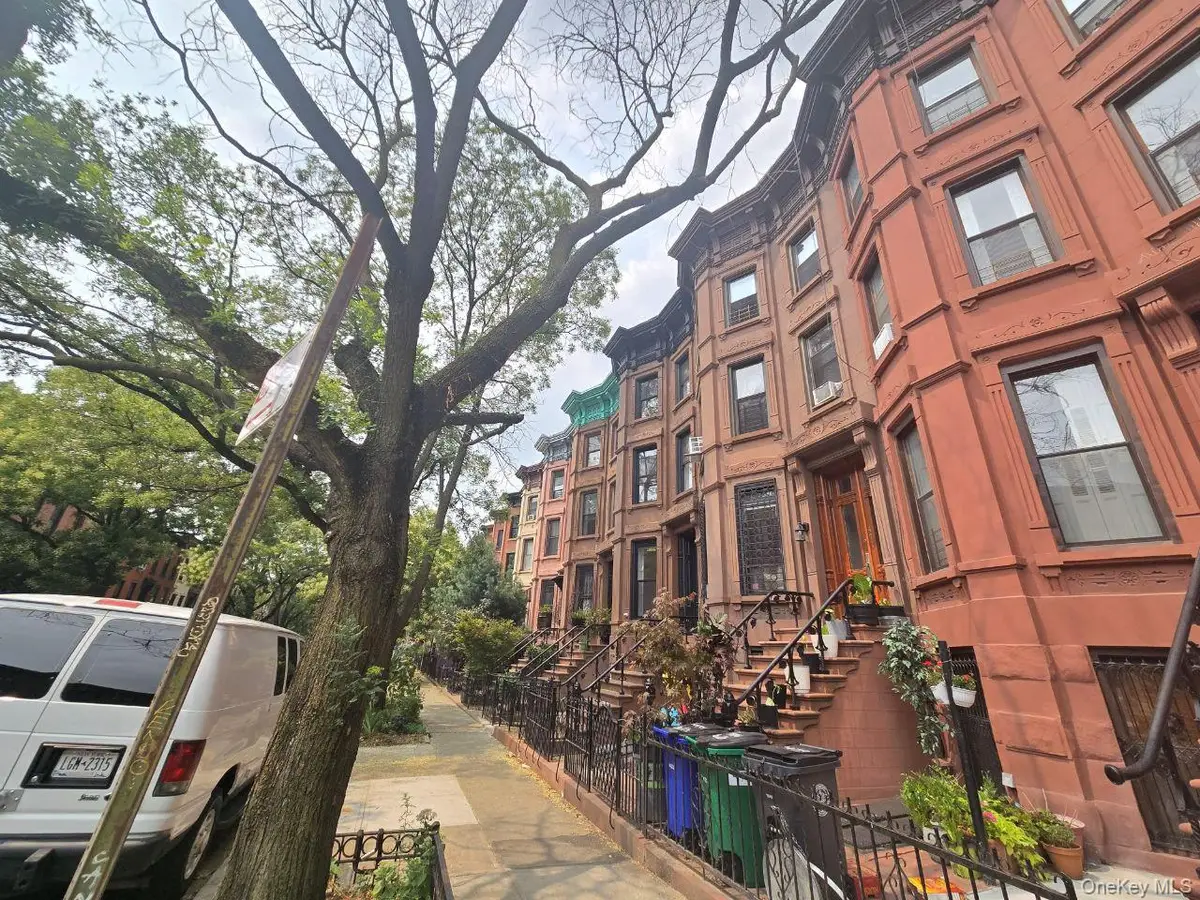
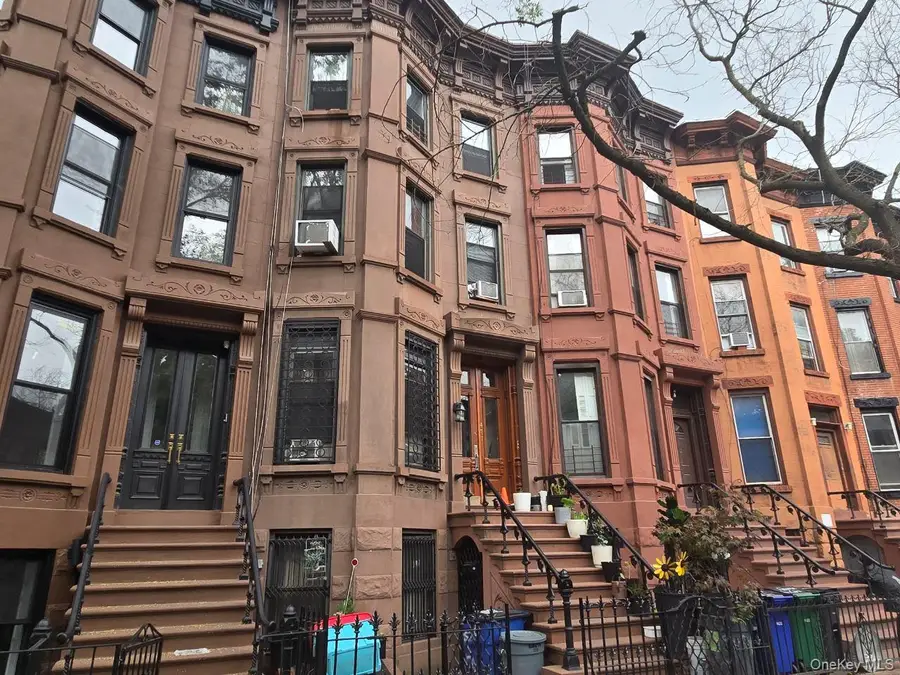
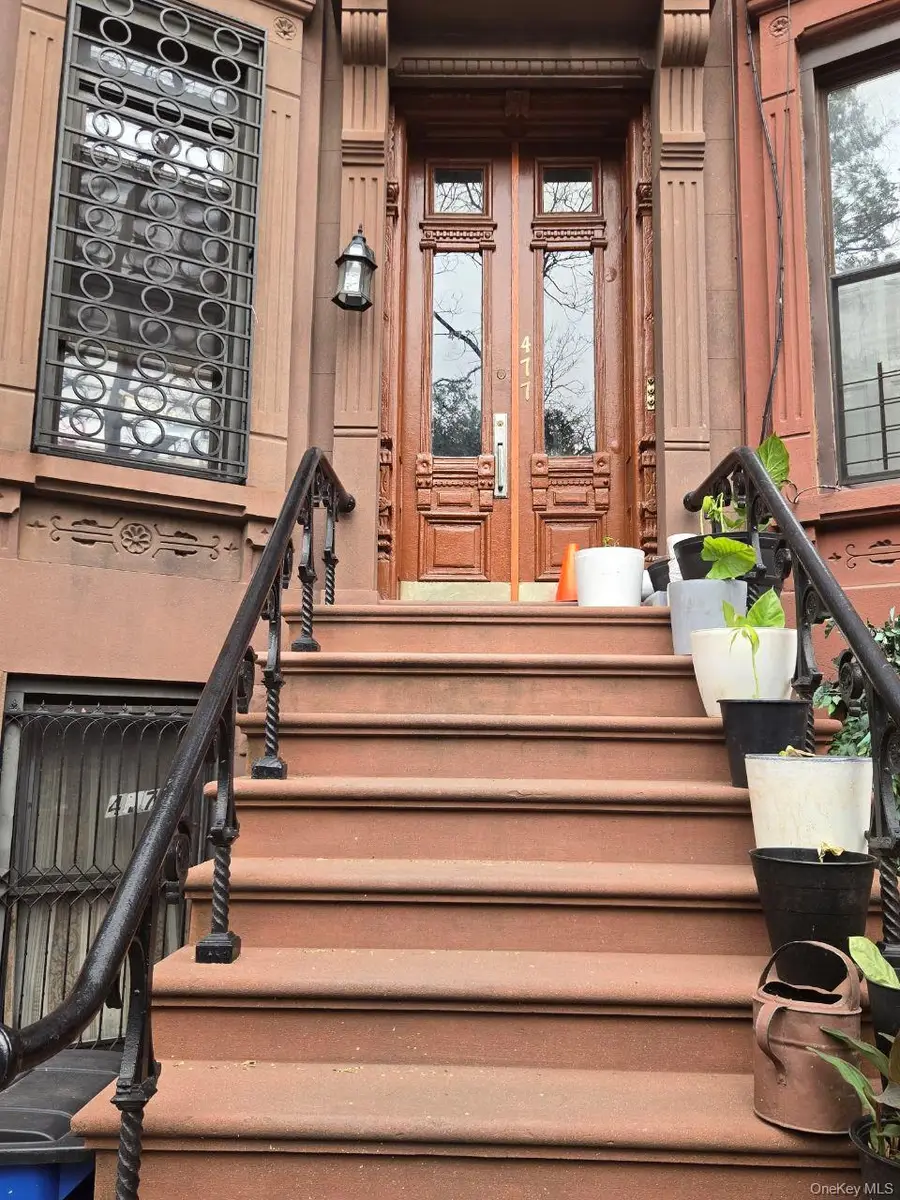
477 Halsey Street,Brooklyn, NY 11233
$2,500,000
- 8 Beds
- 3 Baths
- 3,262 sq. ft.
- Multi-family
- Active
Listed by:ismail s. kolya
Office:exp realty
MLS#:897753
Source:One Key MLS
Price summary
- Price:$2,500,000
- Price per sq. ft.:$766.4
About this home
Investment Opportunity in Stuyvesant Heights, Brooklyn. Legal 3 family property that is spread out over 5 floors! Basement offers high ceilings plus an egress from the front of the house as well as the backyard via bilco doors. Ground floor is grade-level with a walk-in entrance from front of the building as well as through the staircase from first floor and provides walk-out access to a private backyard. Ground floor needs to be renovated and can accommodate a 1 or 2 bedroom apartment. First floor is accessed via the beautiful stone steps in the front of the building with original iron railings and main door. First floor is a two bedroom apartment. Original and sturdy wooden staircase will lead you to second floor with a 3 bedroom apartment. Top floor features a newly renovated 2 bedroom apartment with a bonus 3rd room. Forced air heating system that could be modified to add central air. Just 6 walkable blocks from Utica Ave A & C subway lines, this property is a commuter's dream. 3 gas meters and 3 electric meters. Whole property can be delivered fully vacant.
Contact an agent
Home facts
- Year built:1899
- Listing Id #:897753
- Added:9 day(s) ago
- Updated:August 15, 2025 at 03:38 PM
Rooms and interior
- Bedrooms:8
- Total bathrooms:3
- Full bathrooms:3
- Living area:3,262 sq. ft.
Heating and cooling
- Heating:Natural Gas, Steam
Structure and exterior
- Year built:1899
- Building area:3,262 sq. ft.
- Lot area:0.04 Acres
Schools
- High school:Boys And Girls High School
- Middle school:Ms 35 Stephen Decatur
- Elementary school:Ps 262 El Hajj Malik El Shabazz
Utilities
- Water:Public
- Sewer:Public Sewer, Sewer Available
Finances and disclosures
- Price:$2,500,000
- Price per sq. ft.:$766.4
- Tax amount:$4,922 (2024)
New listings near 477 Halsey Street
- New
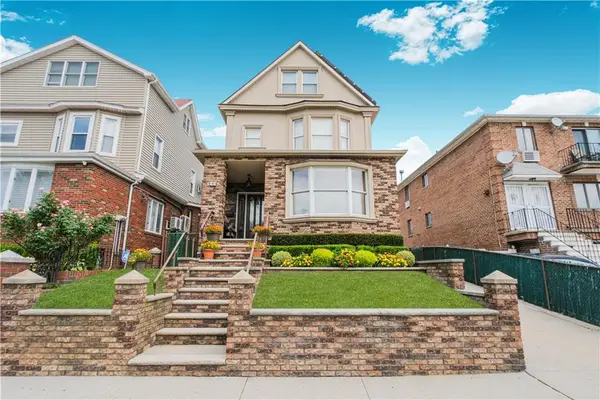 $1,998,000Active5 beds 2 baths2,520 sq. ft.
$1,998,000Active5 beds 2 baths2,520 sq. ft.1445 Bay Ridge Parkway, Brooklyn, NY 11228
MLS# 495017Listed by: CENTURY 21 REALTY FIRST - New
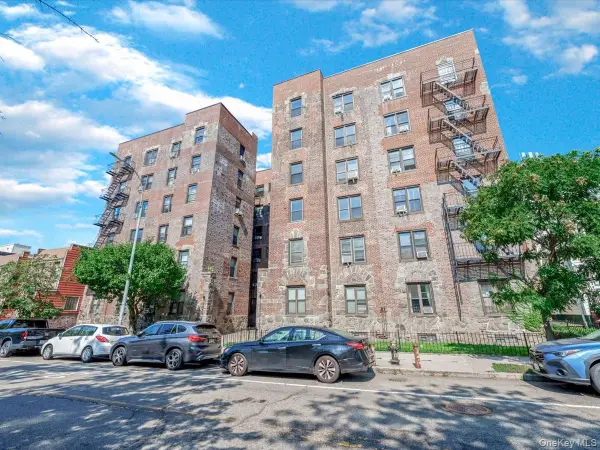 $295,000Active1 beds 1 baths600 sq. ft.
$295,000Active1 beds 1 baths600 sq. ft.9524 Fort Hamilton Parkway #301, Brooklyn, NY 11209
MLS# 899815Listed by: ICONIC REAL ESTATE GROUP LLC - New
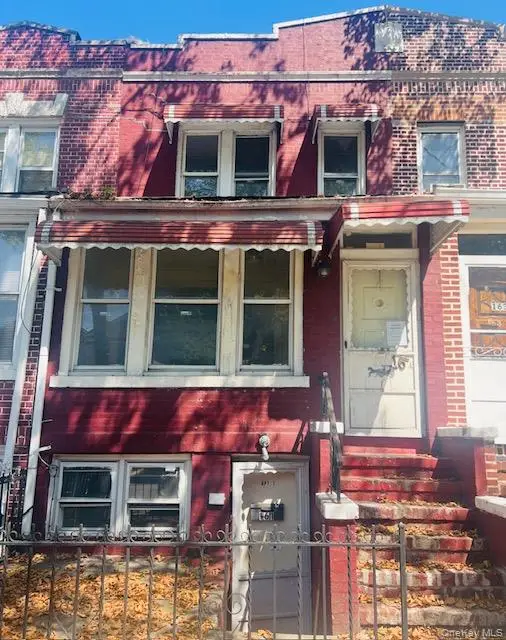 Listed by BHGRE$549,900Active3 beds 2 baths1,380 sq. ft.
Listed by BHGRE$549,900Active3 beds 2 baths1,380 sq. ft.161 East 29th Street, Brooklyn, NY 11226
MLS# 901770Listed by: ERA/TOP SERVICE REALTY INC - New
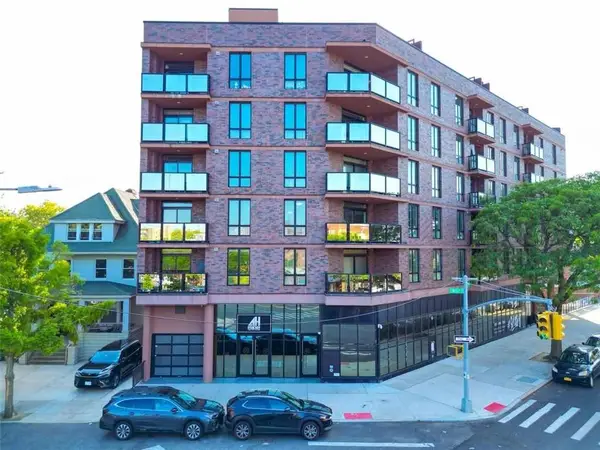 $599,000Active1 beds 1 baths720 sq. ft.
$599,000Active1 beds 1 baths720 sq. ft.1502 West 1st Street #4A, Brooklyn, NY 11204
MLS# 495020Listed by: RE MAX TEAM - New
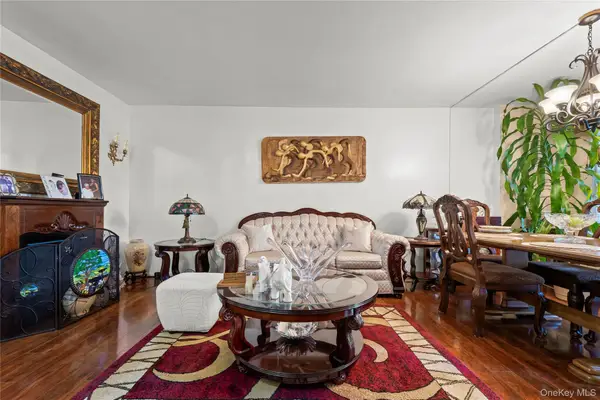 $440,000Active2 beds 2 baths922 sq. ft.
$440,000Active2 beds 2 baths922 sq. ft.12399 Flatlands Avenue #1L, Brooklyn, NY 11207
MLS# 901270Listed by: DOUGLAS ELLIMAN REAL ESTATE - New
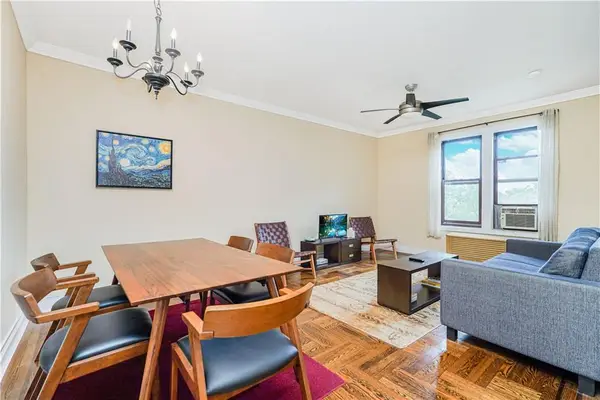 $429,995Active1 beds 1 baths800 sq. ft.
$429,995Active1 beds 1 baths800 sq. ft.351 Marine Avenue #F11, Brooklyn, NY 11209
MLS# 495018Listed by: KELLER WILLIAMS REALTY EMPIRE - New
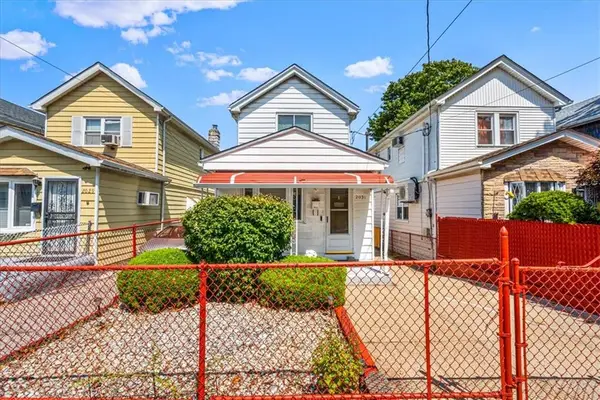 $699,999Active2 beds 2 baths1,202 sq. ft.
$699,999Active2 beds 2 baths1,202 sq. ft.2031 East 54th Street, Brooklyn, NY 11234
MLS# 495046Listed by: RE/MAX CENTRAL - New
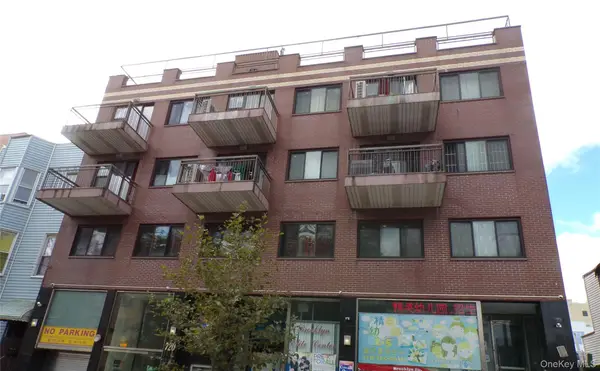 $399,900Active1 beds 1 baths576 sq. ft.
$399,900Active1 beds 1 baths576 sq. ft.720 57 Street #4C, Brooklyn, NY 11220
MLS# 901168Listed by: RE/MAX CITY SQUARE - Open Sat, 12 to 2pmNew
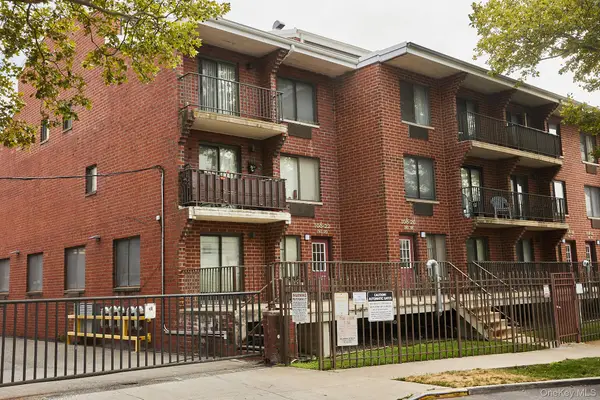 $450,000Active2 beds 1 baths809 sq. ft.
$450,000Active2 beds 1 baths809 sq. ft.10820 Flatlands 9th Street #18D, Brooklyn, NY 11236
MLS# 901633Listed by: EXP REALTY - New
 $589,000Active2 beds 1 baths1,064 sq. ft.
$589,000Active2 beds 1 baths1,064 sq. ft.2330 Plumb 1st Street, Brooklyn, NY 11229
MLS# 494996Listed by: RE/MAX EDGE
