50 Bridge Park Drive #21C, Brooklyn, NY 11201
Local realty services provided by:Better Homes and Gardens Real Estate Shore & Country Properties
50 Bridge Park Drive #21C,Brooklyn, NY 11201
$3,600,000
- 3 Beds
- 3 Baths
- 1,762 sq. ft.
- Single family
- Active
Listed by: hua qiu
Office: elite home property adv llc.
MLS#:923212
Source:OneKey MLS
Price summary
- Price:$3,600,000
- Price per sq. ft.:$2,043.13
- Monthly HOA dues:$750
About this home
Quay Tower – 21C | 1,762 SF | 3 Bed / 3 Bath | Brooklyn Heights
High-floor luxury waterfront residence with stunning skyline & river views.
This 21st-floor 3B3B apartment (Unit 21C) offers 1,762 SF of sophisticated living at Quay Tower, one of Brooklyn’s premier waterfront addresses.
Expansive layout with gallery-style entry & open living/dining spaces
Chef’s kitchen with Gaggenau appliances & quartzite finishes
Primary suite with spa-inspired bath, soaking tub & heated floors
Floor-to-ceiling windows with dual exposures & abundant natural light
Washer/dryer in unit | Multi-zone climate control | High-end finishes
Building Amenities:
Rooftop Sunset Lounge & Sky Cabana with BBQs & fireplaces • 2,500 SF gym • Children’s playroom • Music room with piano • Pet wash • 24/7 concierge • Private & bike storage
Prime Location:
Located at Brooklyn Bridge Park, with easy access to Manhattan via multiple subway lines and the East River Ferry. Surrounded by Trader Joe’s, Wegmans, and Brooklyn’s best dining & culture.
? Brooklyn Heights | Quay Tower 21C
? 1,762 SF | 3 Bed / 3 Bath | Luxury | High Floor | Great Views
Contact an agent
Home facts
- Year built:2017
- Listing ID #:923212
- Added:35 day(s) ago
- Updated:November 15, 2025 at 12:06 PM
Rooms and interior
- Bedrooms:3
- Total bathrooms:3
- Full bathrooms:3
- Living area:1,762 sq. ft.
Heating and cooling
- Cooling:Central Air
- Heating:Natural Gas
Structure and exterior
- Year built:2017
- Building area:1,762 sq. ft.
- Lot area:0.23 Acres
Schools
- High school:Bedford Academy High School
- Middle school:Dock Street School For Steam Studies
- Elementary school:Academy Of Arts And Letters
Utilities
- Water:Public
- Sewer:Public Sewer
Finances and disclosures
- Price:$3,600,000
- Price per sq. ft.:$2,043.13
- Tax amount:$31,692 (2025)
New listings near 50 Bridge Park Drive #21C
- New
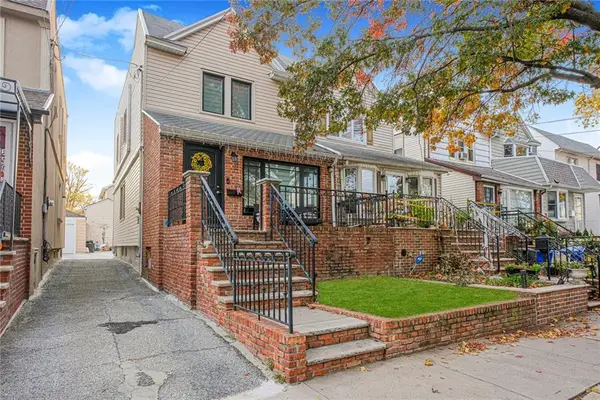 $1,300,000Active3 beds 2 baths1,410 sq. ft.
$1,300,000Active3 beds 2 baths1,410 sq. ft.1136 79th Street, Brooklyn, NY 11228
MLS# 497193Listed by: BEN BAY REALTY CO OF BAY RIDGE - New
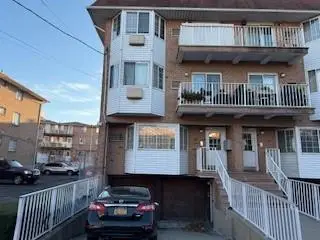 $259,900Active1 beds 1 baths432 sq. ft.
$259,900Active1 beds 1 baths432 sq. ft.1216 East 82nd Street #101, Brooklyn, NY 11236
MLS# 497195Listed by: TOM MARCO REAL ESTATE - New
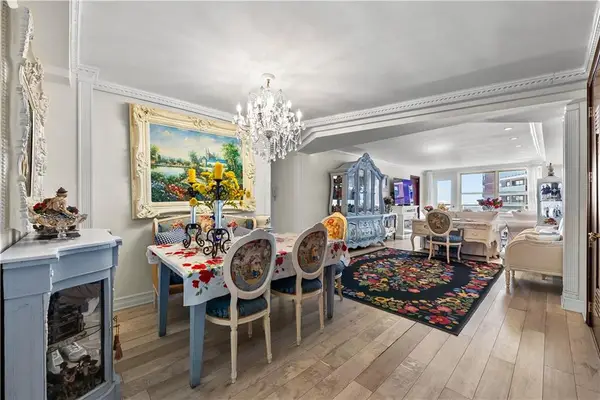 $499,000Active2 beds 1 baths1,100 sq. ft.
$499,000Active2 beds 1 baths1,100 sq. ft.40 Brighton 1st Road #10G, Brooklyn, NY 11235
MLS# 497211Listed by: RE/MAX EDGE - New
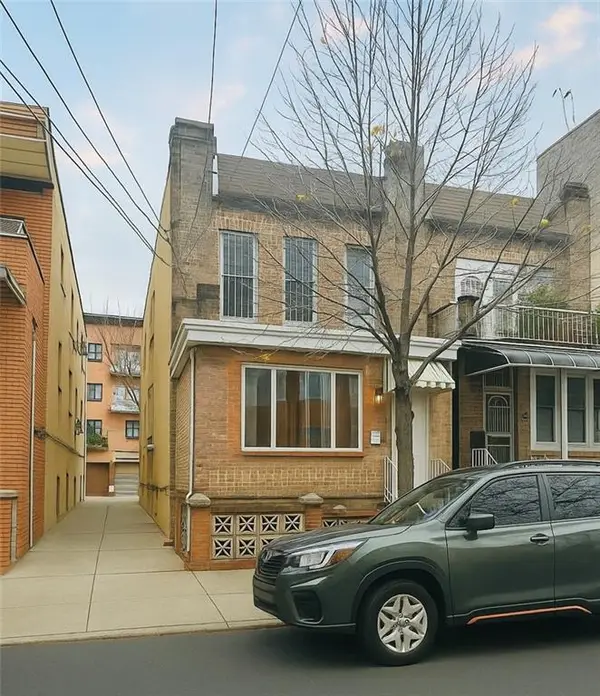 $2,299,000Active6 beds 3 baths2,344 sq. ft.
$2,299,000Active6 beds 3 baths2,344 sq. ft.944 56th Street, Brooklyn, NY 11219
MLS# 497242Listed by: MOMENTUM REAL ESTATE LLC - New
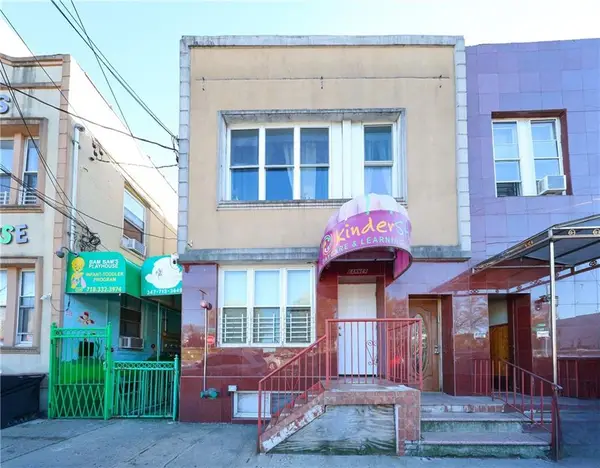 $1,650,000Active-- beds 4 baths3,040 sq. ft.
$1,650,000Active-- beds 4 baths3,040 sq. ft.712 Banner Avenue, Brooklyn, NY 11235
MLS# 497244Listed by: RE MAX TEAM - New
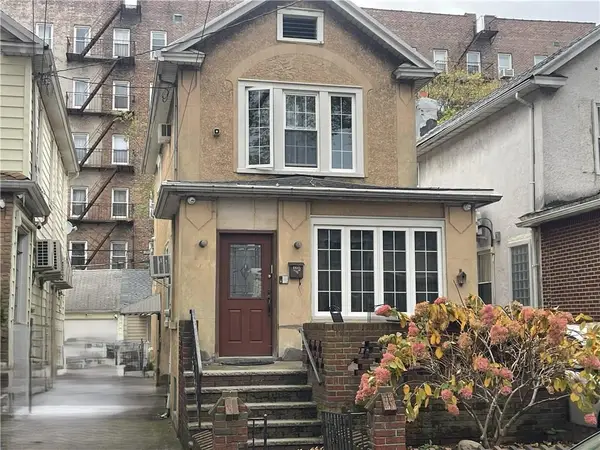 $1,399,000Active4 beds 3 baths1,352 sq. ft.
$1,399,000Active4 beds 3 baths1,352 sq. ft.1645 West 11th Street, Brooklyn, NY 11223
MLS# 497254Listed by: EXP REALTY BKNY - New
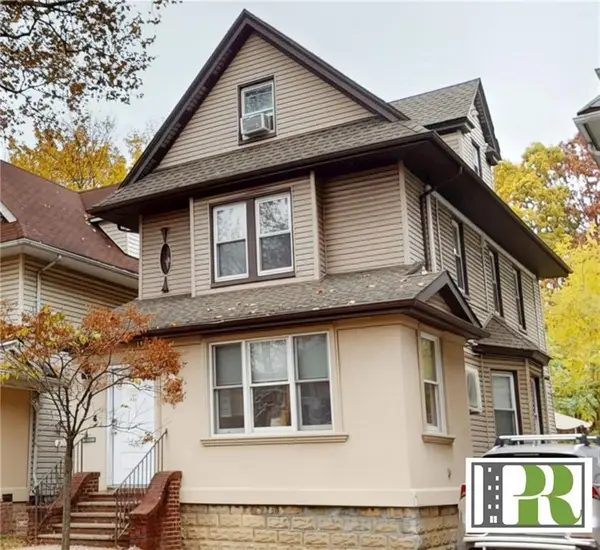 $1,399,000Active6 beds 3 baths1,332 sq. ft.
$1,399,000Active6 beds 3 baths1,332 sq. ft.941 East 15th Street, Brooklyn, NY 11230
MLS# 497262Listed by: IDEAL PROPERTIES REALTY, LLC - New
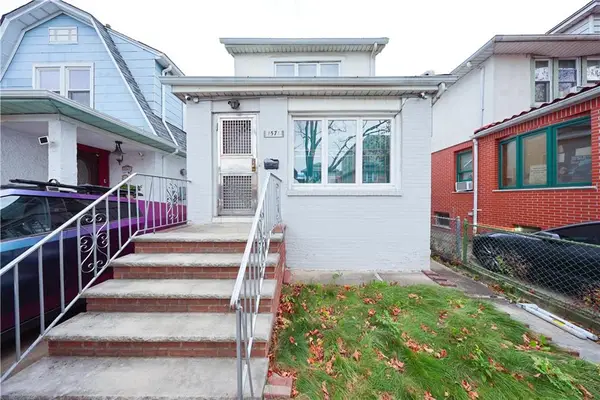 $938,000Active3 beds 2 baths1,080 sq. ft.
$938,000Active3 beds 2 baths1,080 sq. ft.1571 West 2nd Street, Brooklyn, NY 11204
MLS# 497269Listed by: RE/MAX EDGE - New
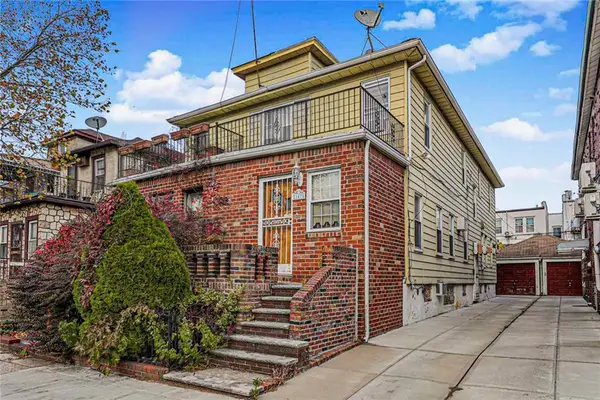 $1,550,000Active4 beds 2 baths1,839 sq. ft.
$1,550,000Active4 beds 2 baths1,839 sq. ft.1475 West 9th Street, Brooklyn, NY 11204
MLS# 497278Listed by: BEN BAY REALTY CO - New
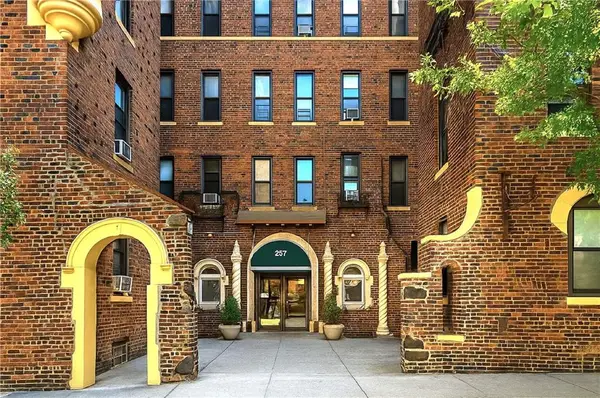 $489,000Active2 beds 1 baths1,150 sq. ft.
$489,000Active2 beds 1 baths1,150 sq. ft.255 79th Street #B4, Brooklyn, NY 11203
MLS# 497288Listed by: RE/MAX EDGE
