59 Midwood Street, Brooklyn, NY 11225
Local realty services provided by:Better Homes and Gardens Real Estate Green Team
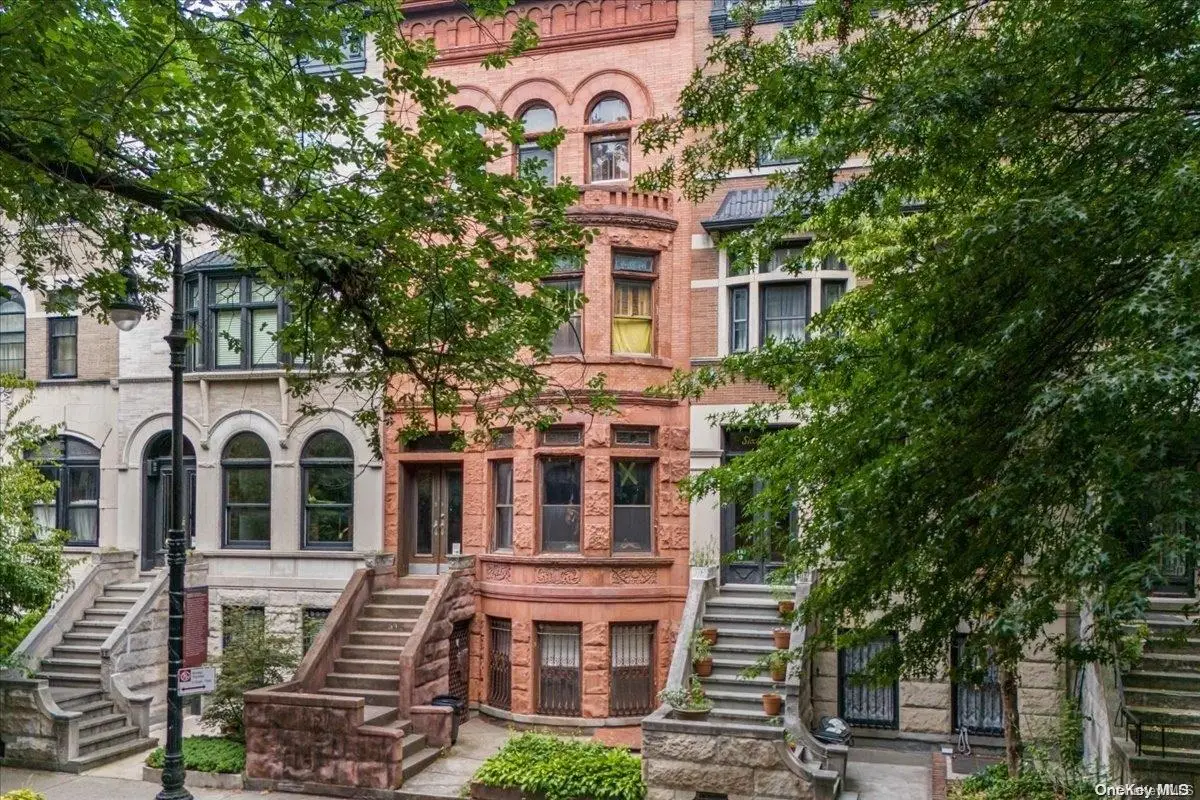
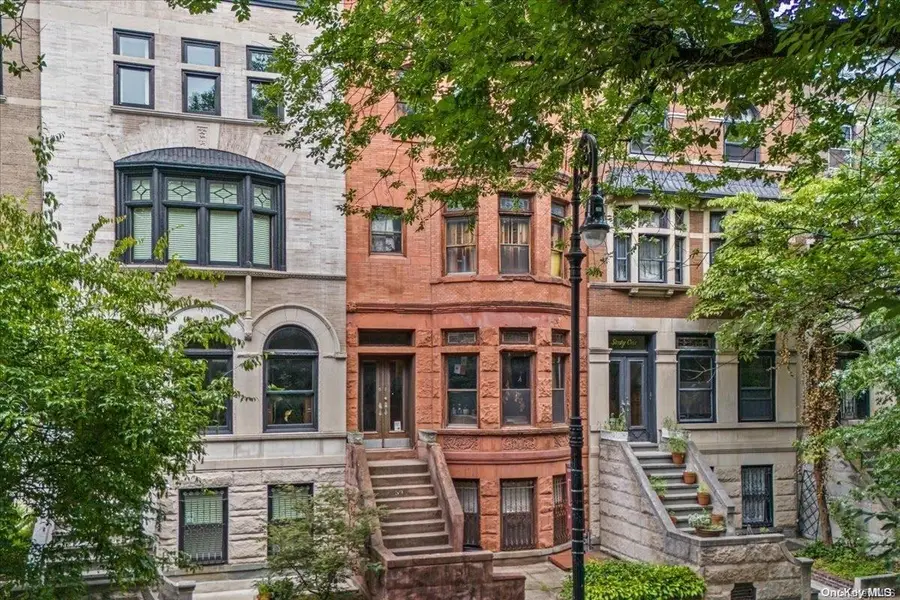

Listed by:dean graber
Office:keller williams rlty landmark
MLS#:L3570388
Source:One Key MLS
Price summary
- Price:$1,949,000
- Price per sq. ft.:$701.84
About this home
Rare 4-Story Brownstone In Desirable Prospect-Lefferts Gardens. This Home Boasts 5 Bedrooms, 1.55 Baths, A Full Eat-In-Kitchen, Formal Dining Room And A Ground Level Service Entrance With Access To The Rear Yard. The Parlor Level Features A Large Living Room With Parquet Flooring Throughout That Exudes Old-World Charm With Wood Finishing, Wainscoting And Intricate Details. Pocket Doors Lead To A Library And Rear Room. There Are Multiple Fireplaces In The Home. The Upper Two Levels House The 5 Bedrooms, 1.55 Baths And Ample Closet Space. Prime Location With Convenient Access To Multiple Subway Lines (Q/B/S At Prospect Park Station), Ensuring Easy Travel To Manhattan And Other Brooklyn Areas. The Neighborhood Is Renowned For Its Charming Tree-Lined Streets And Historic Homes. Nearby Amenities Include Prospect Park, Local Cafes, Restaurants And Grocery Stores, Providing A Well-Rounded Living Experience. This Home Is Sold As-Is And Needs Your Carpenter And Crew So It Can Be Restored To It's Original Glory And Make It A Great Investment Or Family Occupied Opportunity., Additional information: Interior Features:Guest Quarters,Separate Hotwater Heater:yes
Contact an agent
Home facts
- Year built:1898
- Listing Id #:L3570388
- Added:374 day(s) ago
- Updated:July 13, 2025 at 07:36 AM
Rooms and interior
- Bedrooms:5
- Total bathrooms:3
- Full bathrooms:1
- Half bathrooms:2
- Living area:2,777 sq. ft.
Heating and cooling
- Heating:Forced Air, Natural Gas
Structure and exterior
- Year built:1898
- Building area:2,777 sq. ft.
- Lot area:0.05 Acres
Schools
- High school:Clara Barton High School
- Middle school:Ebbets Field Middle School
- Elementary school:Ps 375 Jackie Robinson School
Utilities
- Water:Public
Finances and disclosures
- Price:$1,949,000
- Price per sq. ft.:$701.84
- Tax amount:$10,225
New listings near 59 Midwood Street
- New
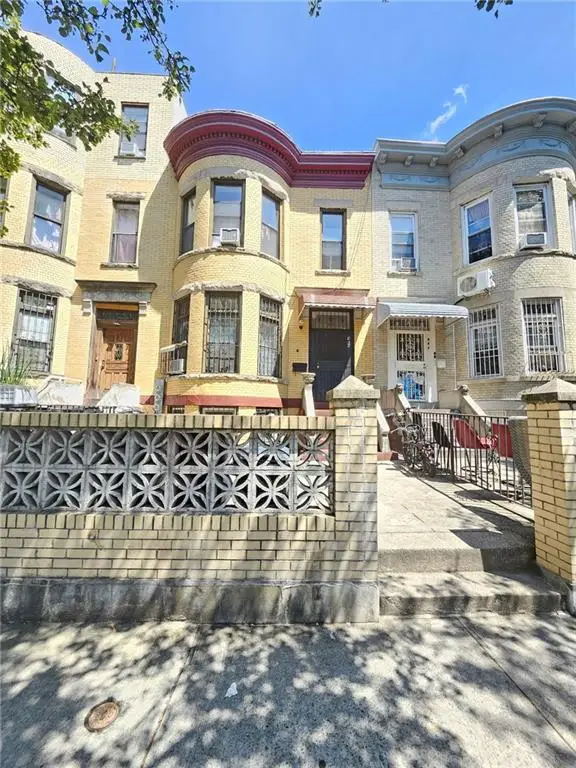 $1,799,000Active7 beds 6 baths3,300 sq. ft.
$1,799,000Active7 beds 6 baths3,300 sq. ft.969 55th Street, Brooklyn, NY 11219
MLS# 495029Listed by: RE/MAX EDGE - Open Sun, 1 to 3pmNew
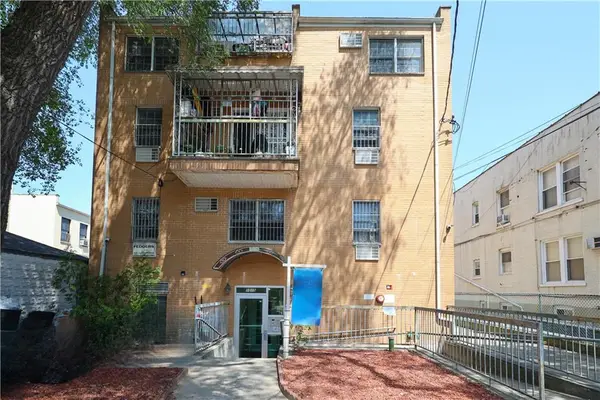 $749,000Active3 beds 2 baths881 sq. ft.
$749,000Active3 beds 2 baths881 sq. ft.1015 66th Street #2B, Brooklyn, NY 11219
MLS# 494875Listed by: MOMENTUM REAL ESTATE LLC - New
 $395,000Active2 beds 1 baths1,000 sq. ft.
$395,000Active2 beds 1 baths1,000 sq. ft.2483 West 16th Street #13G, Brooklyn, NY 11214
MLS# 494944Listed by: ILITE REALTY INC - New
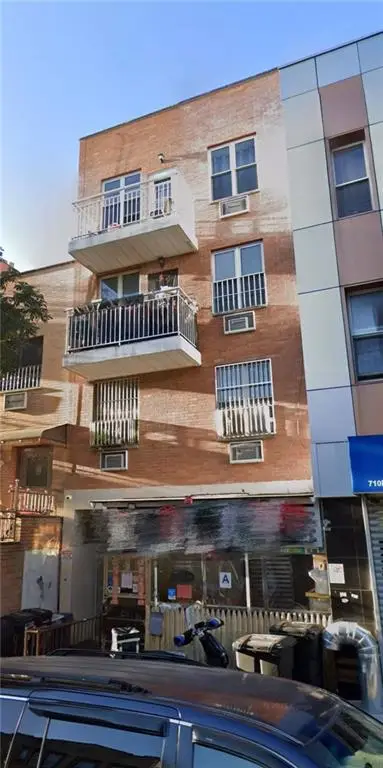 $600,000Active1 beds 1 baths549 sq. ft.
$600,000Active1 beds 1 baths549 sq. ft.714 59th Street #4B, Brooklyn, NY 11220
MLS# 495023Listed by: TIGER REALTY - New
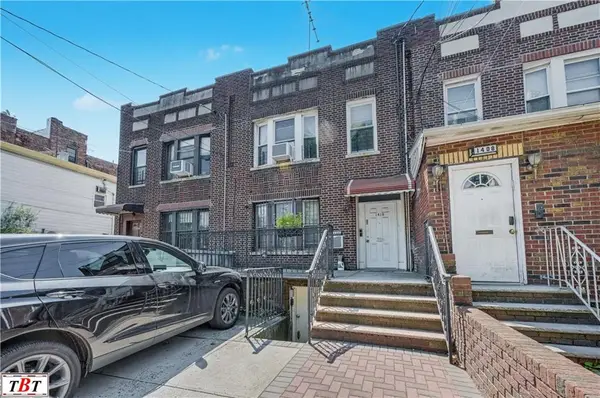 $1,200,000Active4 beds 3 baths1,000 sq. ft.
$1,200,000Active4 beds 3 baths1,000 sq. ft.1410 Avenue L, Brooklyn, NY 11230
MLS# 495026Listed by: BEHFAR TEAM, LLC - Open Sun, 2 to 4pmNew
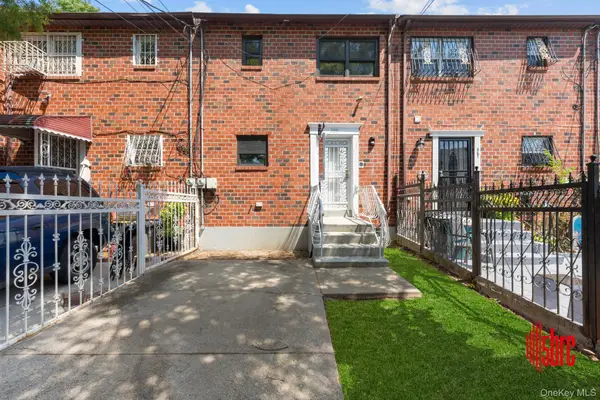 $750,000Active3 beds 3 baths1,701 sq. ft.
$750,000Active3 beds 3 baths1,701 sq. ft.559 Cleveland Street, Brooklyn, NY 11208
MLS# 900964Listed by: 5 BORO REALTY CORP - New
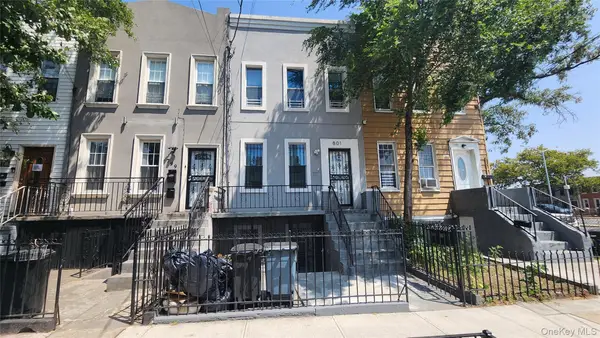 $899,000Active5 beds 3 baths1,120 sq. ft.
$899,000Active5 beds 3 baths1,120 sq. ft.801 Logan Street, Brooklyn, NY 11208
MLS# 901358Listed by: KELLER WILLIAMS RLTY LANDMARK - Open Sun, 1 to 3pmNew
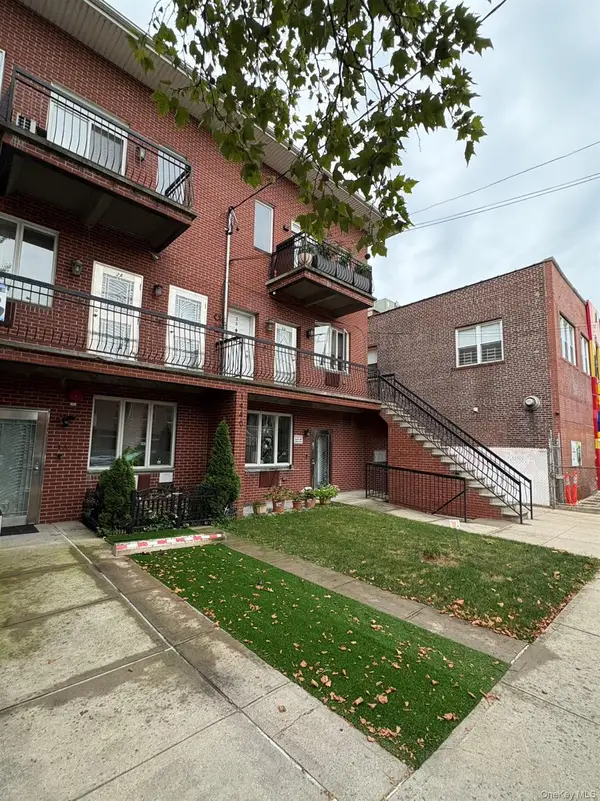 $1,080,000Active3 beds 3 baths2,334 sq. ft.
$1,080,000Active3 beds 3 baths2,334 sq. ft.1440 67th Street #1B, Brooklyn, NY 11219
MLS# 901278Listed by: SPRINGAIR SUNSHINE INT. GROUP - Open Sun, 1 to 3pmNew
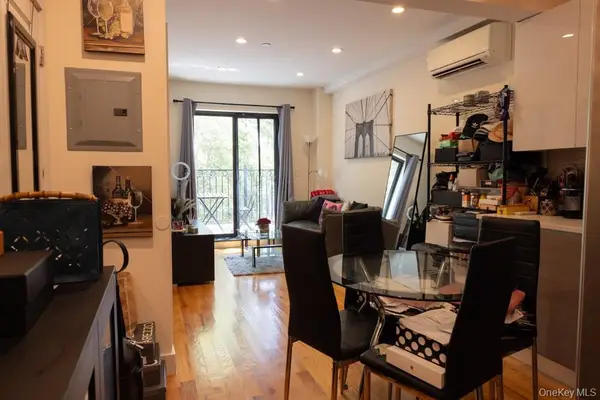 $509,000Active1 beds 1 baths474 sq. ft.
$509,000Active1 beds 1 baths474 sq. ft.1405 Hancock Street #3A, Brooklyn, NY 11237
MLS# 900243Listed by: BIRD & SWING LLC - New
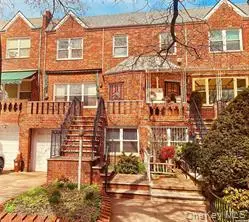 $1,433,333Active4 beds -- baths
$1,433,333Active4 beds -- baths1161 86th Street, Brooklyn, NY 11228
MLS# 901225Listed by: TOULA POLIOS REALTY GROUP LLC
