6 Lombardy Street, Brooklyn, NY 11222
Local realty services provided by:Better Homes and Gardens Real Estate Safari Realty
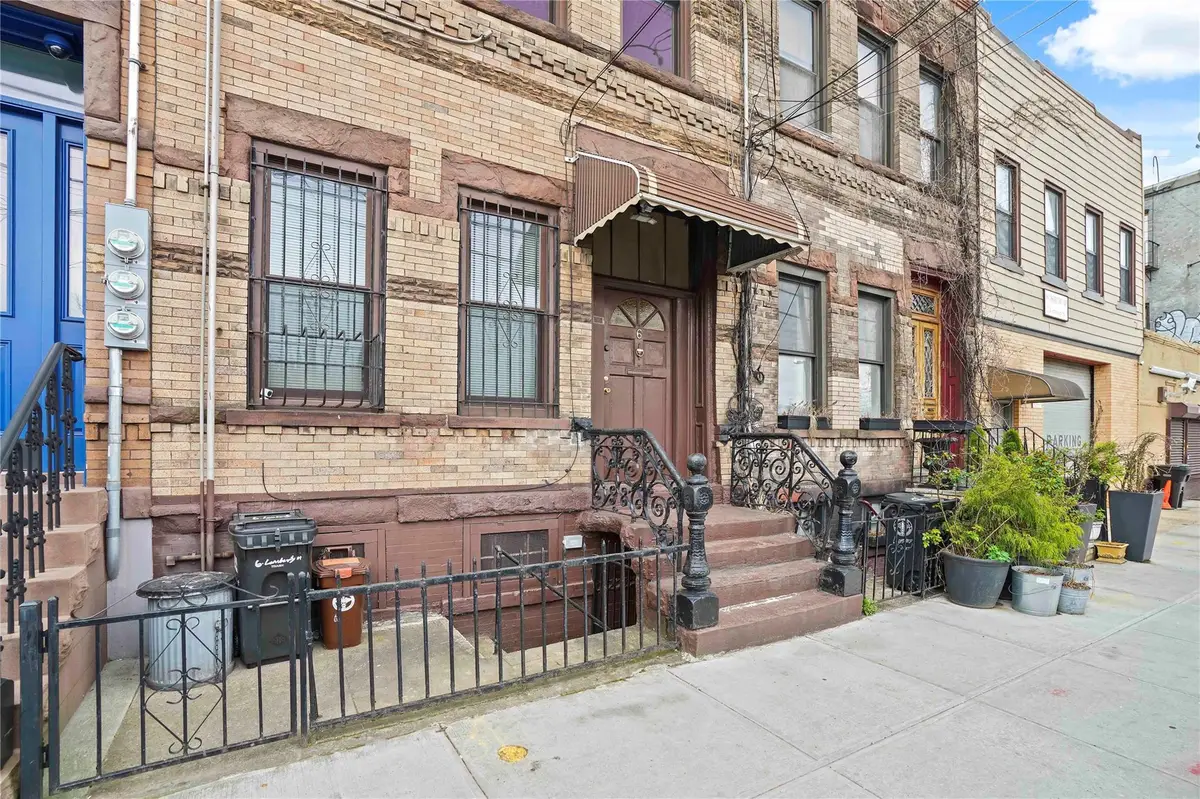
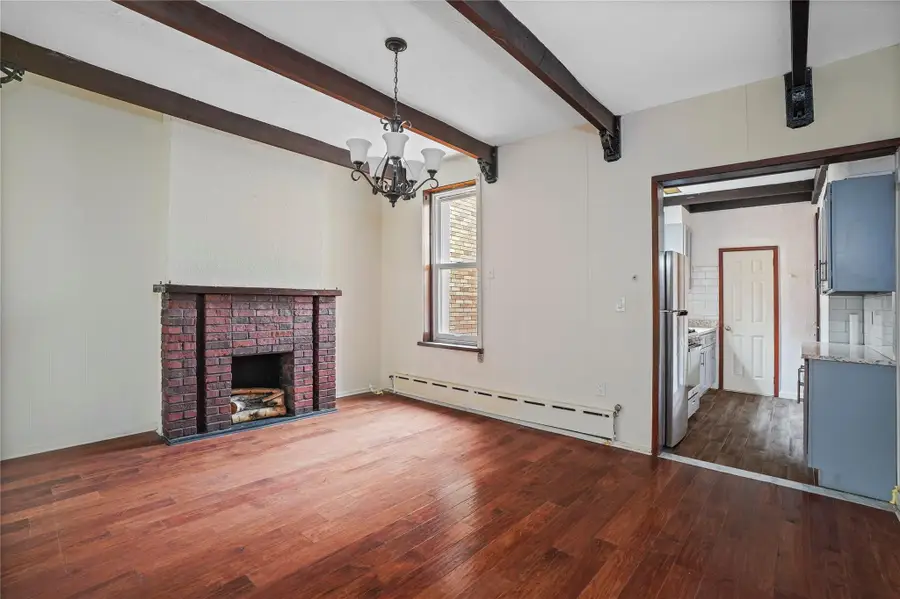
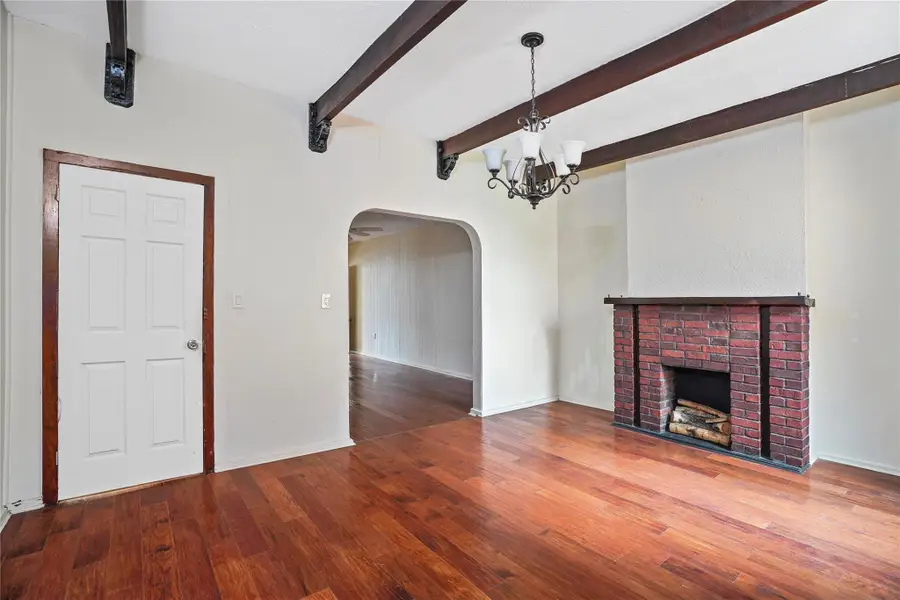
6 Lombardy Street,Brooklyn, NY 11222
$1,480,000
- 3 Beds
- 3 Baths
- 1,824 sq. ft.
- Townhouse
- Active
Listed by:sal j. crifasi
Office:crifasi real estate inc
MLS#:850118
Source:One Key MLS
Price summary
- Price:$1,480,000
- Price per sq. ft.:$811.4
About this home
Set on the border of Greenpoint and Williamsburg, 6 Lombardy Street is a solid brick two-family home located in an M1-1 zoning district—offering unique flexibility for live/work use (consult your architect for guidance).
This well-kept property boasts impressive ceiling heights—10’7” on the first floor and 9’4” on the second—creating an airy, loft-like feel throughout. The building has been exceptionally maintained and presents a rare blend of industrial edge with residential comfort.
While situated near the BQE and a bustling commercial stretch, the home surprises with a quiet, private backyard—perfect for recharging or entertaining. Just 0.2 miles from McGolrick Park, this location taps into one of the neighborhood’s most desirable amenities.
Whether you're envisioning a creative space, multi-generational living, or converting it into a dramatic single-family home, 6 Lombardy is a versatile canvas. Drive by to get a feel for the block and imagine the possibilities.
Contact an agent
Home facts
- Year built:1901
- Listing Id #:850118
- Added:112 day(s) ago
- Updated:July 15, 2025 at 11:45 AM
Rooms and interior
- Bedrooms:3
- Total bathrooms:3
- Full bathrooms:3
- Living area:1,824 sq. ft.
Heating and cooling
- Heating:Natural Gas
Structure and exterior
- Year built:1901
- Building area:1,824 sq. ft.
- Lot area:0.04 Acres
Schools
- High school:Progress Hs-Professional Careers
- Middle school:John Ericsson Middle School 126
- Elementary school:Ps 34 Oliver H Perry
Utilities
- Water:Public
- Sewer:Public Sewer
Finances and disclosures
- Price:$1,480,000
- Price per sq. ft.:$811.4
- Tax amount:$4,705 (2024)
New listings near 6 Lombardy Street
- New
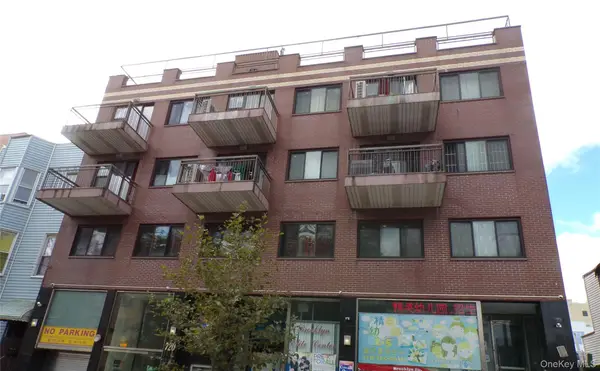 $399,900Active1 beds 1 baths576 sq. ft.
$399,900Active1 beds 1 baths576 sq. ft.720 57 Street #4C, Brooklyn, NY 11220
MLS# 901168Listed by: RE/MAX CITY SQUARE - New
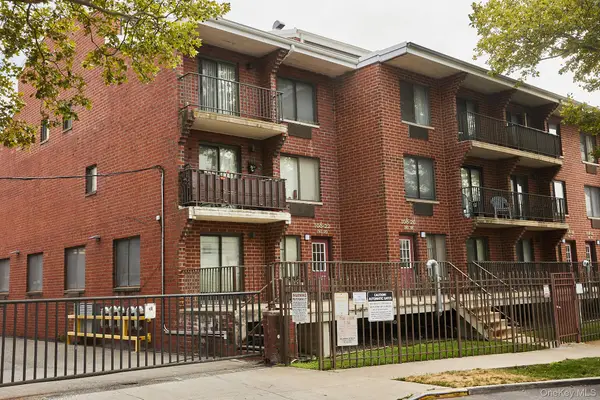 $450,000Active2 beds 1 baths809 sq. ft.
$450,000Active2 beds 1 baths809 sq. ft.10820 Flatlands 9th Street #18D, Brooklyn, NY 11236
MLS# 901633Listed by: EXP REALTY - New
 $589,000Active2 beds 1 baths1,064 sq. ft.
$589,000Active2 beds 1 baths1,064 sq. ft.2330 Plumb 1st Street, Brooklyn, NY 11229
MLS# 494996Listed by: RE/MAX EDGE - Open Sun, 12 to 2pmNew
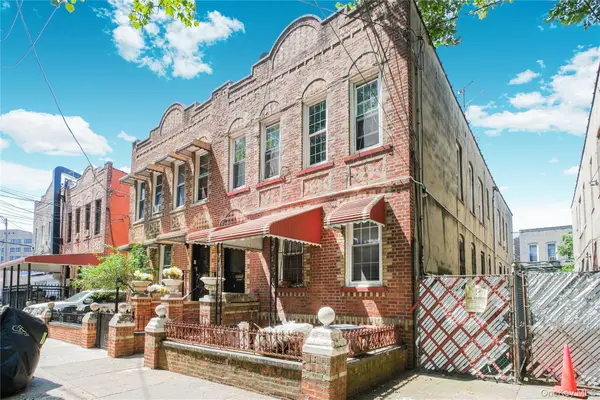 $1,150,000Active-- beds -- baths3,198 sq. ft.
$1,150,000Active-- beds -- baths3,198 sq. ft.2304 Strauss Street, Brooklyn, NY 11212
MLS# 901509Listed by: JASON MITCHELL REAL ESTATE NY - New
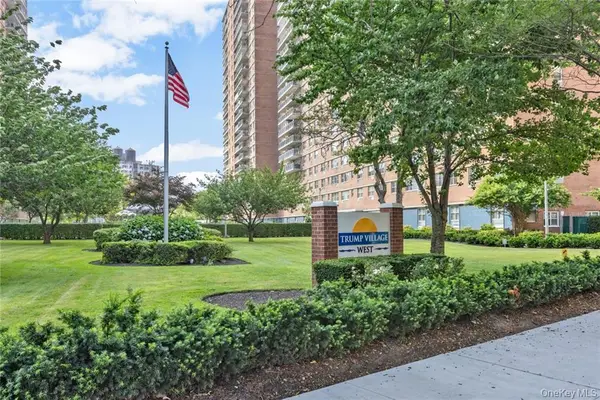 $419,000Active2 beds 2 baths1,150 sq. ft.
$419,000Active2 beds 2 baths1,150 sq. ft.2928 W 5th Street #2C, Brooklyn, NY 11224
MLS# 901597Listed by: RE/MAX EDGE - New
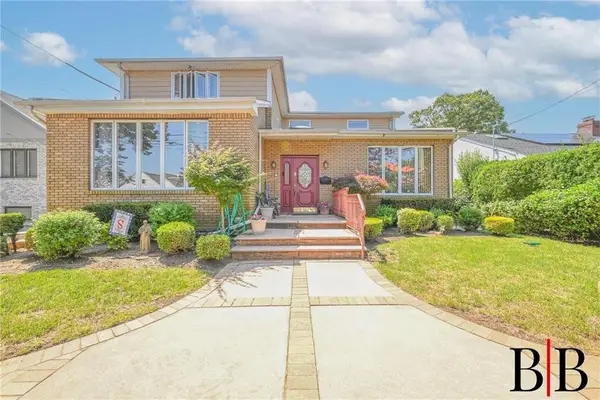 $1,359,000Active4 beds 4 baths2,358 sq. ft.
$1,359,000Active4 beds 4 baths2,358 sq. ft.2150 Royce Street, Brooklyn, NY 11234
MLS# 495028Listed by: BERGEN BASIN REALTY LLC - New
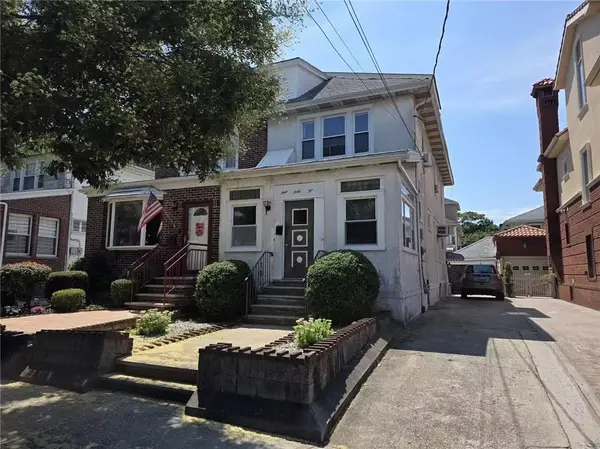 $1,098,000Active2 beds 3 baths1,856 sq. ft.
$1,098,000Active2 beds 3 baths1,856 sq. ft.962 80th Street, Brooklyn, NY 11228
MLS# 495008Listed by: MOMENTUM REAL ESTATE LLC - Open Sun, 2 to 4pmNew
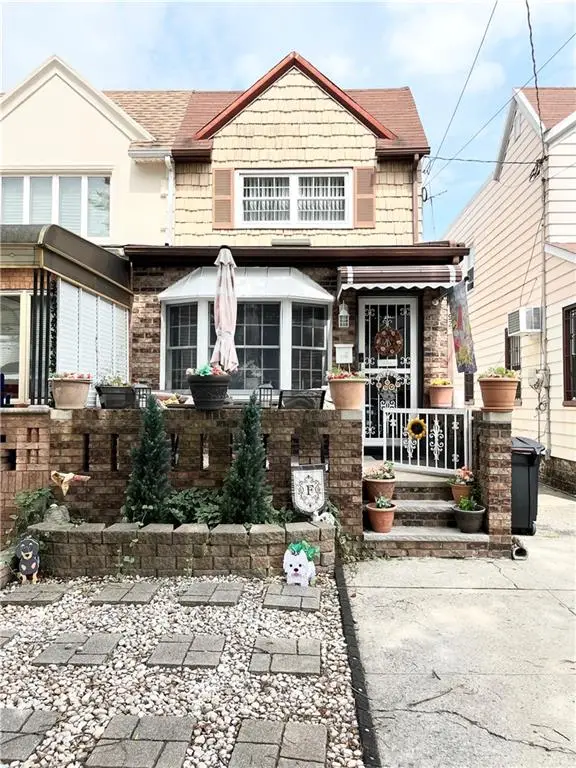 $825,000Active3 beds 2 baths1,064 sq. ft.
$825,000Active3 beds 2 baths1,064 sq. ft.1925 East 35th Street, Brooklyn, NY 11234
MLS# 495022Listed by: RE/MAX REAL ESTATE PROFESSIONA - Open Sun, 12:30 to 3pmNew
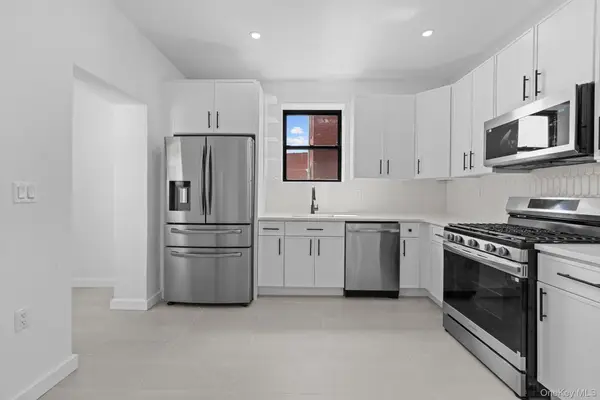 $949,000Active3 beds 4 baths2,256 sq. ft.
$949,000Active3 beds 4 baths2,256 sq. ft.529 E 54th Street, Brooklyn, NY 11203
MLS# 901539Listed by: KEYSTONE REALTY USA CORP - Open Thu, 6 to 7pmNew
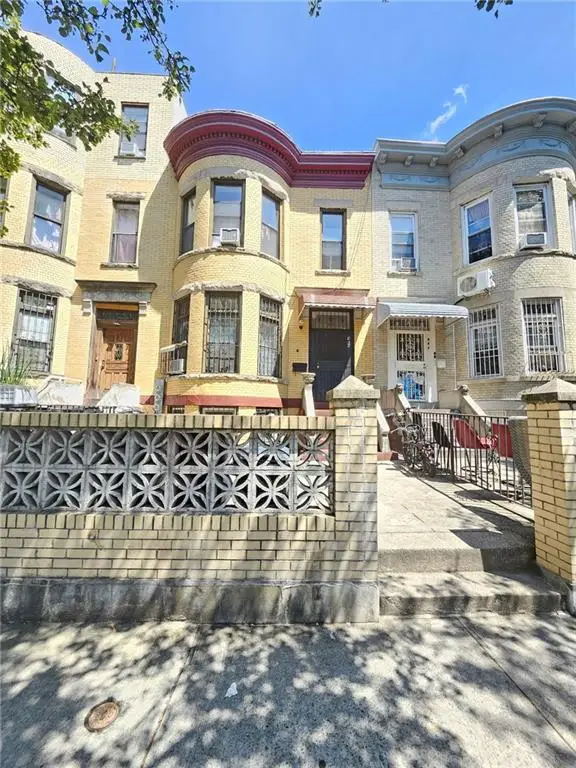 $1,799,000Active7 beds 6 baths3,300 sq. ft.
$1,799,000Active7 beds 6 baths3,300 sq. ft.969 55th Street, Brooklyn, NY 11219
MLS# 495029Listed by: RE/MAX EDGE
