850 Metropolitan Avenue #1E, Brooklyn, NY 11211
Local realty services provided by:Better Homes and Gardens Real Estate Choice Realty
850 Metropolitan Avenue #1E,Brooklyn, NY 11211
$874,900
- 1 Beds
- 1 Baths
- 725 sq. ft.
- Condominium
- Active
Listed by: luz s. lopez
Office: century homes realty group llc.
MLS#:828580
Source:OneKey MLS
Price summary
- Price:$874,900
- Price per sq. ft.:$1,206.76
- Monthly HOA dues:$626
About this home
The Milk Factory Condominiums is a beautifully designed four-story building with 32 thoughtfully converted units, completed in 2019. Residents enjoy a range of amenities, including a serene courtyard, community terraces, a stunning roof deck, a fully equipped fitness room, bike storage, a virtual doorman system, and a cozy lobby lounge with a gas fireplace. Located just two blocks from the Graham Avenue L train station, the building is surrounded by award-winning restaurants like Luksus, Milk Bar, Pomp and Circumstance, and Champs Diner, along with an array of charming cafes, lively bars, unique vintage shops, and the greenery of Cooper Park.
Apartment 1E, situated at the front of the building, is bathed in natural light and designed for modern living. The open-concept kitchen features sleek Italian cabinetry, recessed lighting, and high-end appliances, including a Sub-Zero integrated refrigerator, Wolf gas range, and Bosch integrated dishwasher. With central air and an in-unit washer/dryer, this home offers both comfort and convenience in an unbeatable location.
Contact an agent
Home facts
- Year built:2019
- Listing ID #:828580
- Added:351 day(s) ago
- Updated:February 12, 2026 at 06:28 PM
Rooms and interior
- Bedrooms:1
- Total bathrooms:1
- Full bathrooms:1
- Living area:725 sq. ft.
Heating and cooling
- Cooling:Central Air
- Heating:Electric
Structure and exterior
- Year built:2019
- Building area:725 sq. ft.
- Lot area:0.29 Acres
Schools
- High school:Brooklyn Prep High School
- Middle school:Conselyea Prep School
- Elementary school:Ps 132 Conselyea School
Utilities
- Water:Public
- Sewer:Public Sewer
Finances and disclosures
- Price:$874,900
- Price per sq. ft.:$1,206.76
- Tax amount:$8,121 (2024)
New listings near 850 Metropolitan Avenue #1E
- Open Sat, 12 to 2pmNew
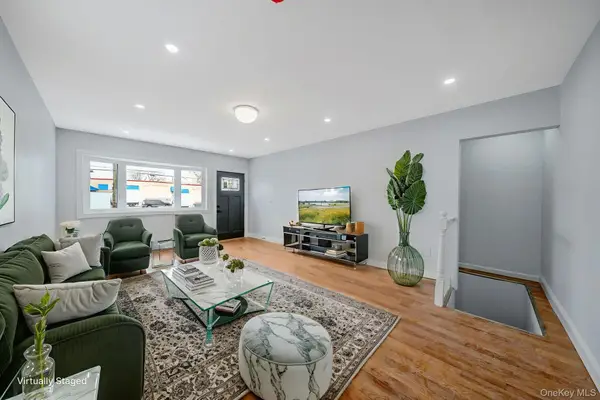 $1,099,999Active5 beds 3 baths1,797 sq. ft.
$1,099,999Active5 beds 3 baths1,797 sq. ft.1791 Rockaway Parkway, Brooklyn, NY 11236
MLS# 960891Listed by: COLDWELL BANKER AMERICAN HOMES - New
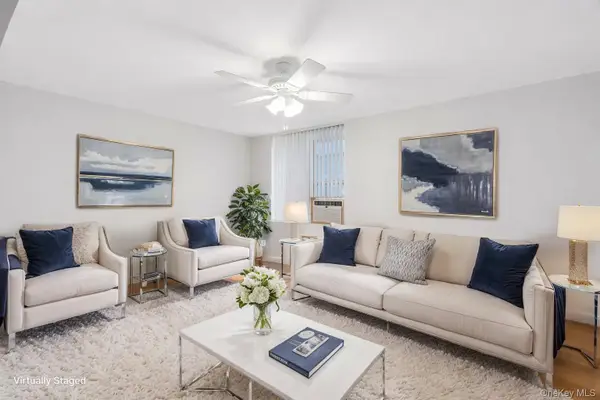 $299,999Active3 beds 1 baths1,100 sq. ft.
$299,999Active3 beds 1 baths1,100 sq. ft.2211 Bragg Street #2F, Brooklyn, NY 11229
MLS# 960716Listed by: COLDWELL BANKER RELIABLE R E - New
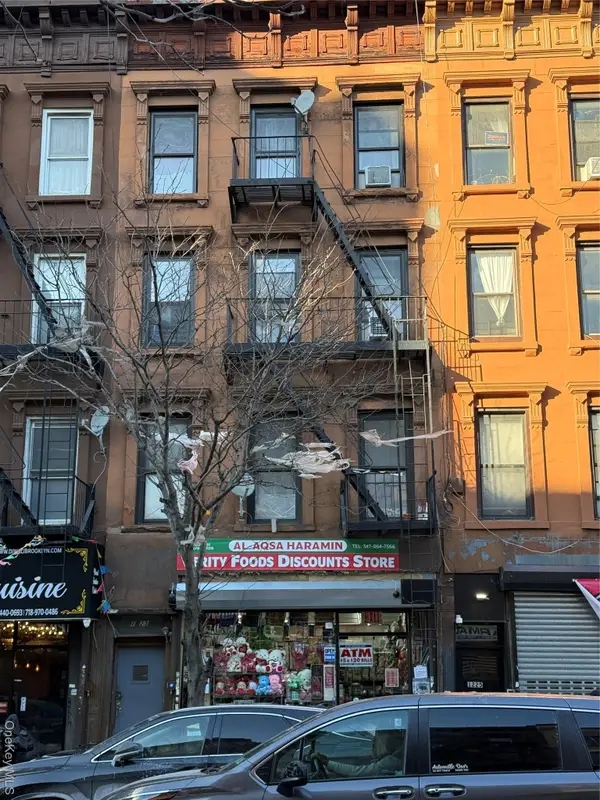 $2,100,000Active-- beds -- baths5,200 sq. ft.
$2,100,000Active-- beds -- baths5,200 sq. ft.1223 Fulton Street, Brooklyn, NY 11216
MLS# 960731Listed by: EXIT REALTY CONTINENTAL - New
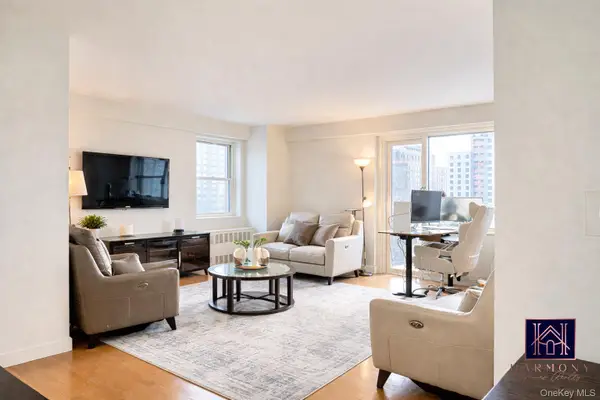 $409,000Active2 beds 1 baths
$409,000Active2 beds 1 baths1065 Vermont Street #7J, Brooklyn, NY 11207
MLS# 959359Listed by: HARMONY HOMES RLTY GROUP LLC - Open Sun, 1 to 2:30pmNew
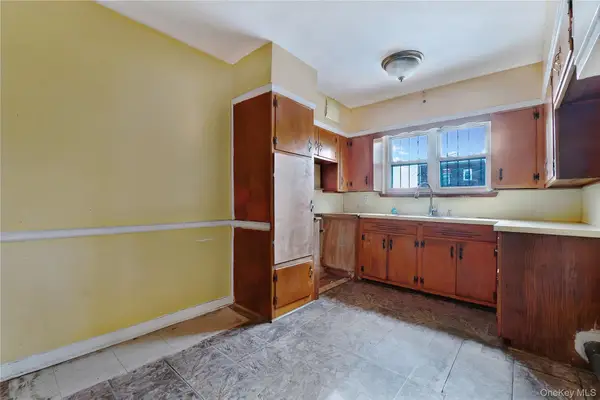 $875,000Active5 beds 3 baths2,400 sq. ft.
$875,000Active5 beds 3 baths2,400 sq. ft.738 E 95th Streets, Brooklyn, NY 11236
MLS# 959184Listed by: KELLER WILLIAMS REALTY GREATER 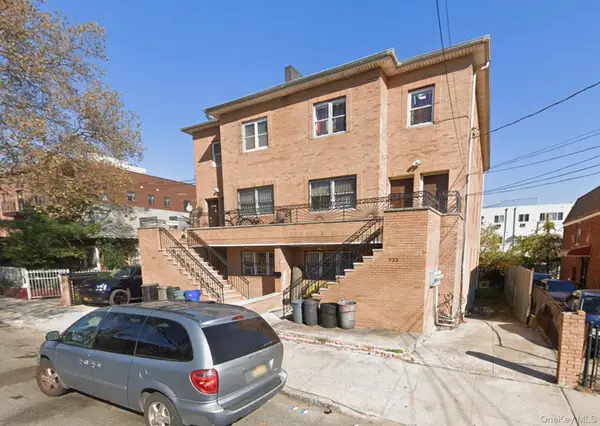 $1,499,000Active9 beds 7 baths3,756 sq. ft.
$1,499,000Active9 beds 7 baths3,756 sq. ft.933 Cleveland Street, Brooklyn, NY 11208
MLS# 951598Listed by: OUR COMMUNITY REALTY LTD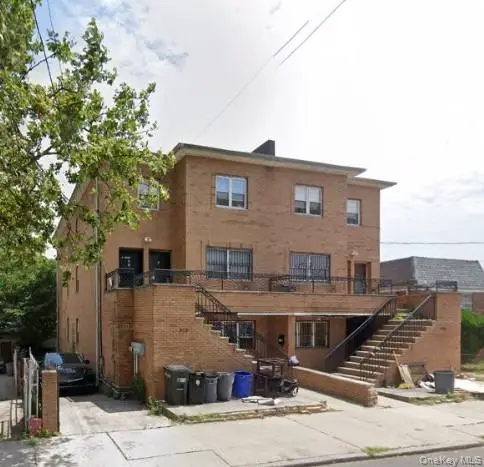 $1,499,000Active9 beds 7 baths3,723 sq. ft.
$1,499,000Active9 beds 7 baths3,723 sq. ft.929 Cleveland Street #000000000000000000, Brooklyn, NY 11208
MLS# 951599Listed by: OUR COMMUNITY REALTY LTD- New
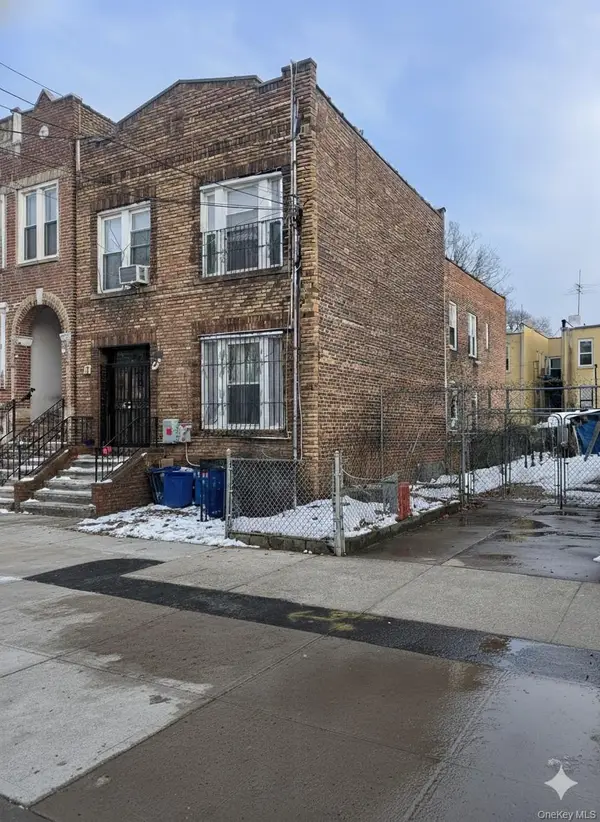 $1,935,000Active8 beds 4 baths2,200 sq. ft.
$1,935,000Active8 beds 4 baths2,200 sq. ft.189 Minna Street, Brooklyn, NY 11218
MLS# 960205Listed by: CENTURY 21 GALVEZ - Open Sat, 12 to 4pmNew
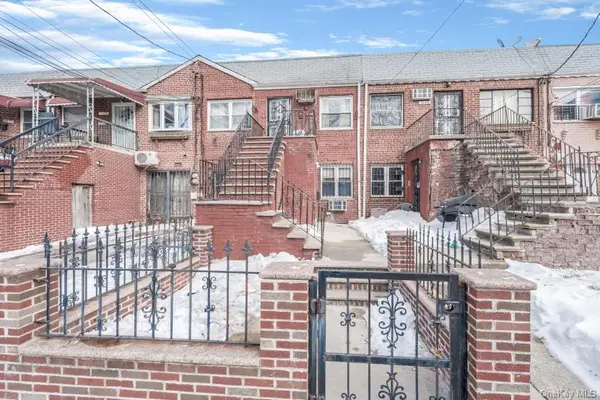 $819,999Active-- beds -- baths1,760 sq. ft.
$819,999Active-- beds -- baths1,760 sq. ft.1041 E 104th Street, Brooklyn, NY 11236
MLS# 960379Listed by: EXP REALTY - Open Sun, 1 to 2:30pmNew
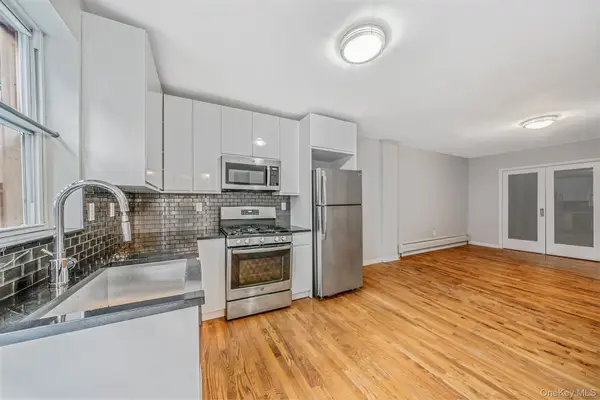 $1,599,999.99Active5 beds 3 baths2,040 sq. ft.
$1,599,999.99Active5 beds 3 baths2,040 sq. ft.176A 26th Street, Brooklyn, NY 11232
MLS# 960286Listed by: REALTY MASTERS INTERNATIONAL

