21 Old Wheatley Road, Brookville, NY 11545
Local realty services provided by:Better Homes and Gardens Real Estate Shore & Country Properties
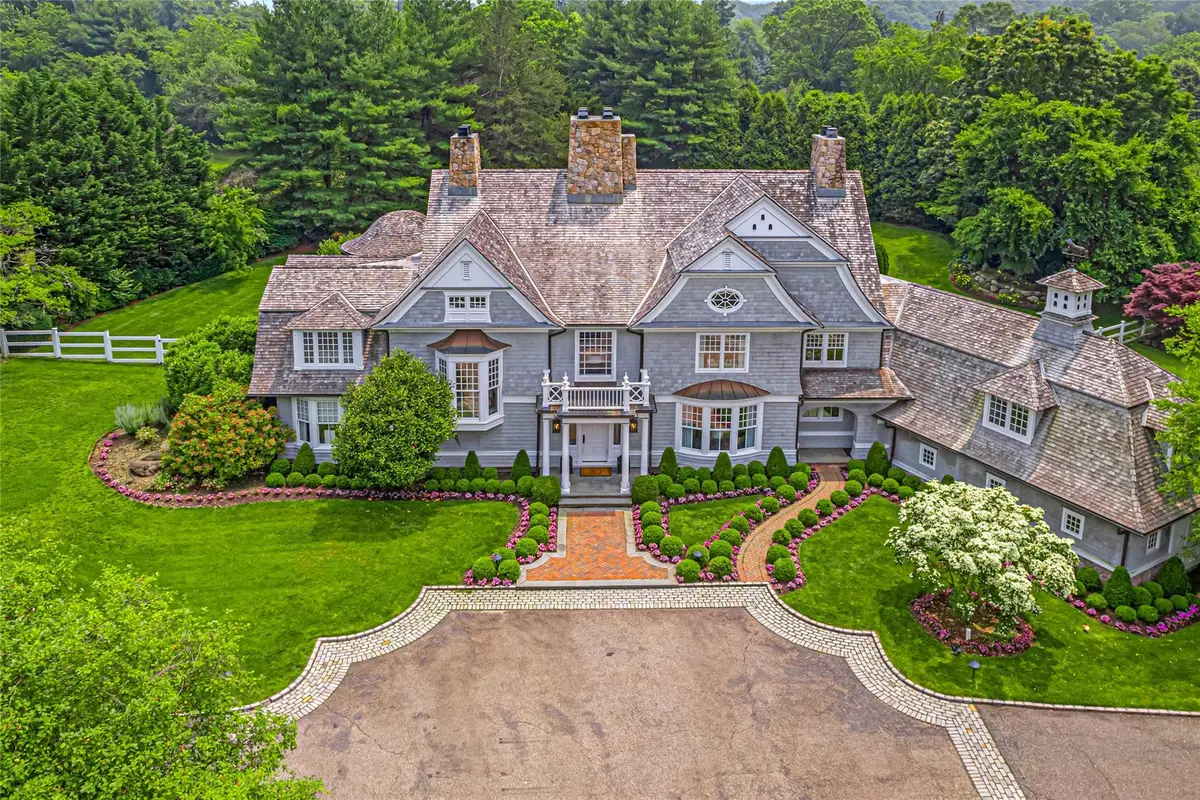
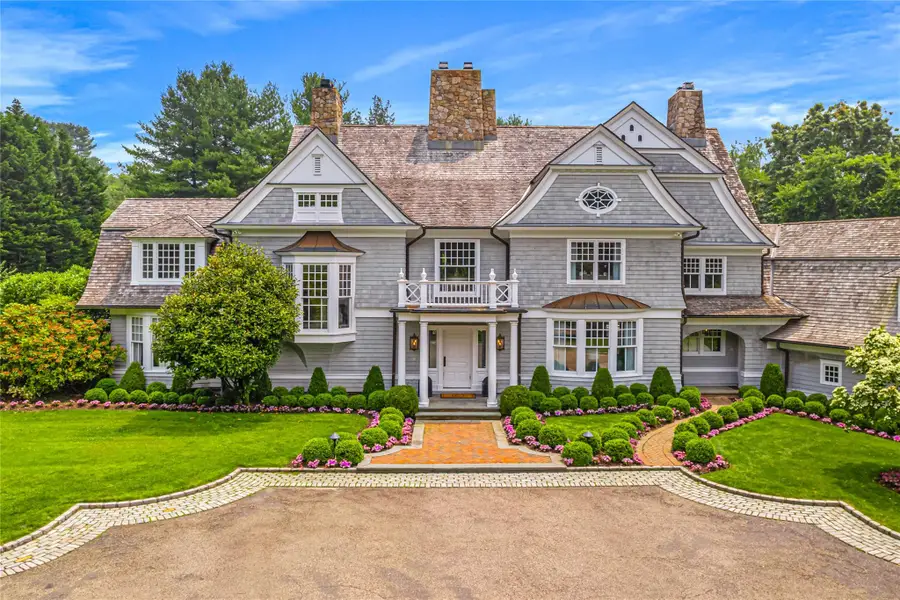
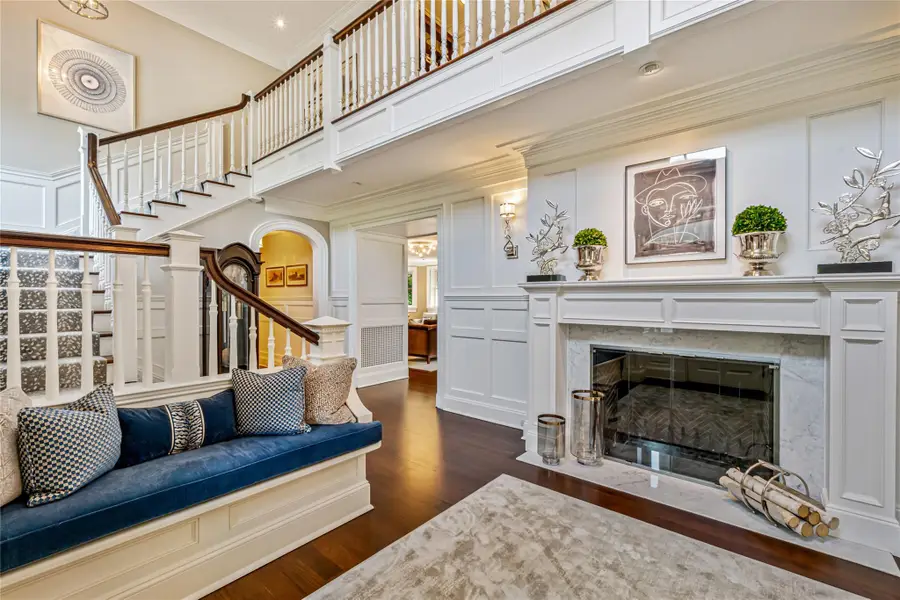
21 Old Wheatley Road,Brookville, NY 11545
$5,748,000
- 6 Beds
- 7 Baths
- 6,484 sq. ft.
- Single family
- Pending
Listed by:kristin e. purcell cbr
Office:compass greater ny llc.
MLS#:861546
Source:One Key MLS
Price summary
- Price:$5,748,000
- Price per sq. ft.:$886.49
About this home
Welcome to 21 Old Wheatley Road, Brookville, NY, where timeless charm meets modern luxury. This Hampton-style shingle colonial, was expertly crafted by John Keane Development in 2002. Set on two lush acres, this estate features six beautifully appointed bedrooms and six and a half lavish bathrooms, three of which were recently fully renovated. You'll love hosting dinner parties in the formal dining room, and afterward, you can retreat to the handsome library with custom built-ins and wood burning fireplace to take in a good book. The sun drenched kitchen is a stand out, equipped with top of the line stainless steel appliances and everything you need to prepare your favorite gourmet meals. The lower level provides extra space for enjoyment with its gym, recreational and media area. The primary suite is your personal retreat, complete with a walk-in dressing room and a serene bathroom with it's relaxing steam shower, radiant heat flooring and soaking tub. Brazilian cherry wood floors and architectual millwork add a touch of sophistication throughout.
After a long day enjoy the heated salt water gunite pool and spa and extensive outdoor entertaining space with a brand new built in wood burning fireplace with television, built-in grill and covered blue stone patio. Come see what makes this house a home. This is North Shore living at it's best!
Contact an agent
Home facts
- Year built:2002
- Listing Id #:861546
- Added:92 day(s) ago
- Updated:July 13, 2025 at 07:43 AM
Rooms and interior
- Bedrooms:6
- Total bathrooms:7
- Full bathrooms:6
- Half bathrooms:1
- Living area:6,484 sq. ft.
Heating and cooling
- Cooling:Central Air
- Heating:Oil, Propane
Structure and exterior
- Year built:2002
- Building area:6,484 sq. ft.
- Lot area:2 Acres
Schools
- High school:Jericho Senior High School
- Middle school:Jericho Middle School
- Elementary school:Cantiague Elementary School
Utilities
- Water:Public
- Sewer:Cesspool
Finances and disclosures
- Price:$5,748,000
- Price per sq. ft.:$886.49
- Tax amount:$63,071 (2025)
New listings near 21 Old Wheatley Road
 $2,499,000Active5 beds 4 baths3,530 sq. ft.
$2,499,000Active5 beds 4 baths3,530 sq. ft.8 Rolling Drive, Brookville, NY 11545
MLS# 888388Listed by: SIGNATURE PREMIER PROPERTIES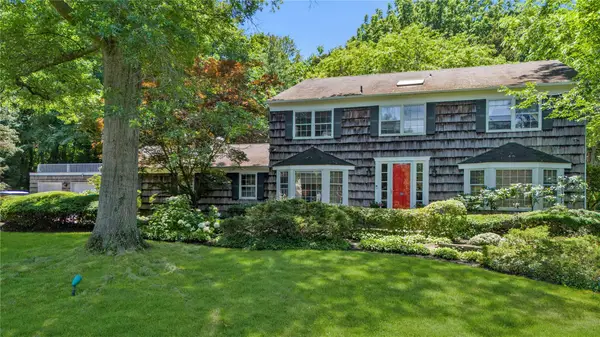 $2,750,000Active5 beds 4 baths3,492 sq. ft.
$2,750,000Active5 beds 4 baths3,492 sq. ft.26 Rolling Drive, Brookville, NY 11545
MLS# 886035Listed by: COMPASS GREATER NY LLC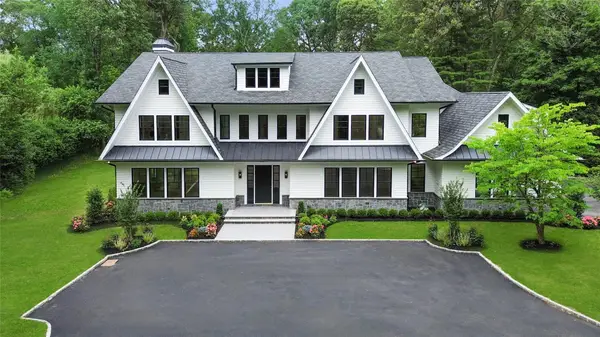 $6,499,000Active6 beds 7 baths6,885 sq. ft.
$6,499,000Active6 beds 7 baths6,885 sq. ft.63 Fruitledge Road, Brookville, NY 11545
MLS# 882972Listed by: DOUGLAS ELLIMAN REAL ESTATE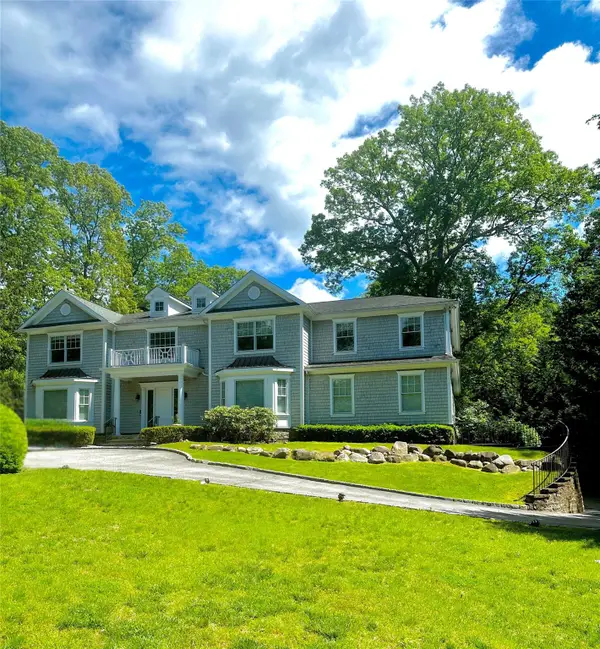 $3,100,000Pending6 beds 6 baths6,500 sq. ft.
$3,100,000Pending6 beds 6 baths6,500 sq. ft.1 Norgate Road, Brookville, NY 11545
MLS# 873401Listed by: DANIEL GALE SOTHEBYS INTL RLTY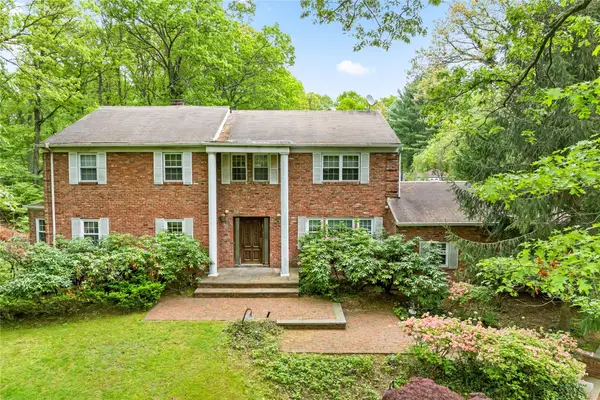 $2,195,000Pending5 beds 5 baths3,900 sq. ft.
$2,195,000Pending5 beds 5 baths3,900 sq. ft.31 Wenwood Drive, Brookville, NY 11545
MLS# 864937Listed by: DOUGLAS ELLIMAN REAL ESTATE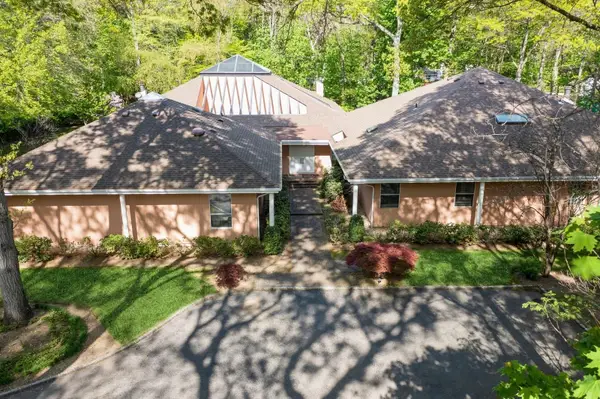 $1,950,000Pending6 beds 6 baths7,442 sq. ft.
$1,950,000Pending6 beds 6 baths7,442 sq. ft.2323 Cedar Swamp Road, Brookville, NY 11545
MLS# 855782Listed by: DOUGLAS ELLIMAN REAL ESTATE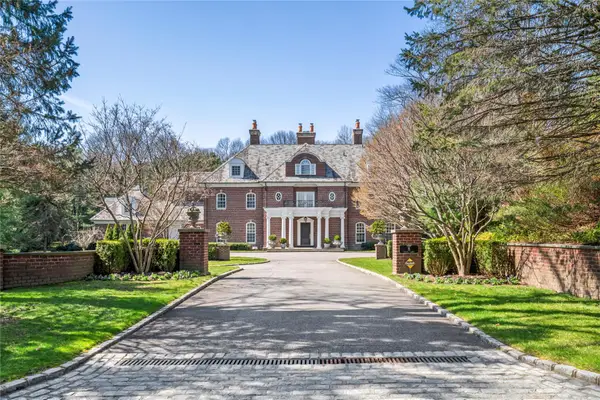 $6,500,000Active5 beds 8 baths8,800 sq. ft.
$6,500,000Active5 beds 8 baths8,800 sq. ft.8 Vista Lane, Brookville, NY 11545
MLS# 860682Listed by: COMPASS GREATER NY LLC- Open Thu, 12 to 3pm
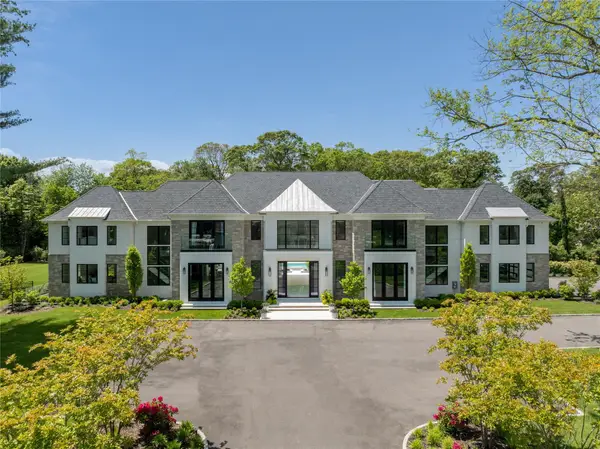 $8,975,000Active7 beds 10 baths11,400 sq. ft.
$8,975,000Active7 beds 10 baths11,400 sq. ft.30 Evans Drive, Brookville, NY 11545
MLS# 857328Listed by: NEST SEEKERS LLC 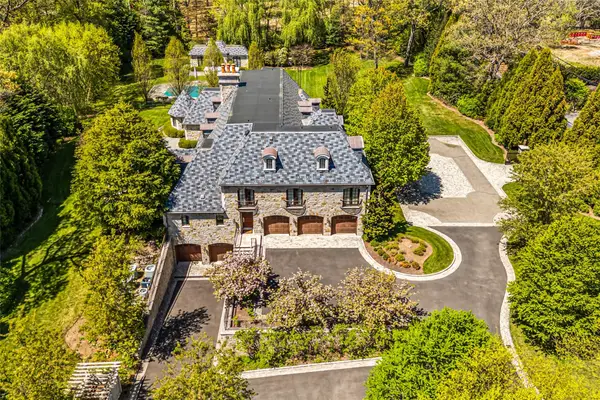 $5,890,000Active5 beds 7 baths5,377 sq. ft.
$5,890,000Active5 beds 7 baths5,377 sq. ft.167 Brookville Road, Brookville, NY 11545
MLS# 856232Listed by: COMPASS GREATER NY LLC
