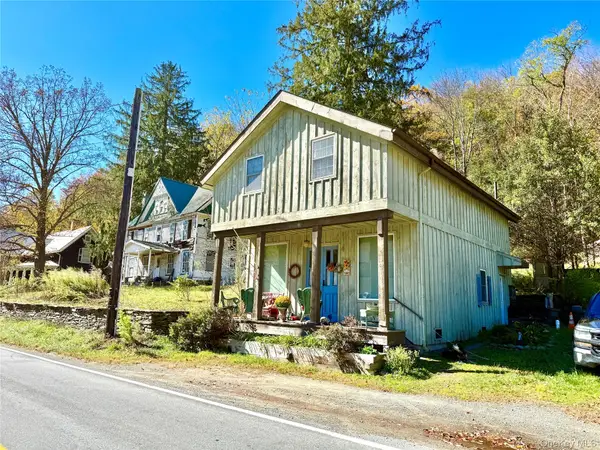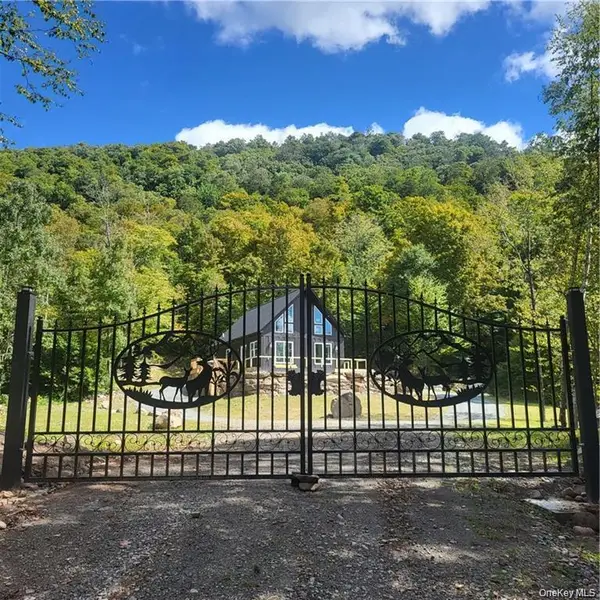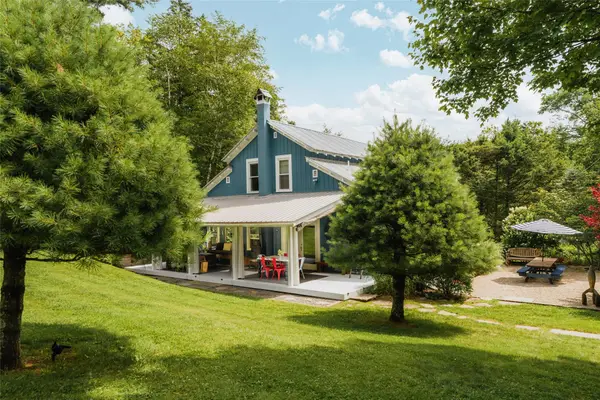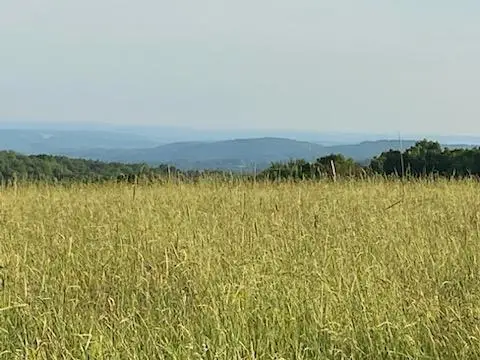578 Bethlehem Road, Callicoon Center, NY 12724
Local realty services provided by:Better Homes and Gardens Real Estate Dream Properties
578 Bethlehem Road,Callicoon Center, NY 12724
$795,000
- 6 Beds
- 2 Baths
- 2,400 sq. ft.
- Single family
- Active
Listed by: jennifer grimes
Office: country house realty inc
MLS#:905075
Source:OneKey MLS
Price summary
- Price:$795,000
- Price per sq. ft.:$331.25
About this home
Set on more than 36 acres along one of the most coveted country roads in the area, this classic three-story farmhouse offers a perfect blend of spacious rural charm and expansive outdoor living. Built in 1908, the home is framed by lush lawns dotted with fruit trees and anchored by a serene swimming pond with dock. Inside, the layout centers around a retro-vibe kitchen with dining alcove crowned by an arch and bathed in sunlight. The kitchen offers access to the back deck with its refreshing outdoor shower and grounds beyond. A wood-paneled dining room invites festive gatherings, while the living room’s fireplace and vinyl-record ambiance recall lazy, fireside evenings. A breezeway lined with windows connects the house to the garage, adding to the home’s understated grace. Upstairs, the generous primary suite is a sanctuary, complemented by two additional bedrooms and a full bath. The finished attic expands the footprint with four versatile rooms—ideal for home offices, guest quarters, or creative space. The grounds are a birdwatcher’s paradise, alive with species like orioles, hawks, and warblers. There’s even a scenic old stone foundation, begging to be transformed into a dream outdoor focal point. Centrally situated, the property places you minutes from Callicoon Hills restaurant, shops in Jeffersonville and Roscoe, and a short drive to Callicoon and Livingston Manor.
Contact an agent
Home facts
- Year built:1908
- Listing ID #:905075
- Added:112 day(s) ago
- Updated:December 21, 2025 at 11:42 AM
Rooms and interior
- Bedrooms:6
- Total bathrooms:2
- Full bathrooms:1
- Half bathrooms:1
- Living area:2,400 sq. ft.
Heating and cooling
- Heating:Forced Air, Oil
Structure and exterior
- Year built:1908
- Building area:2,400 sq. ft.
- Lot area:37.01 Acres
Schools
- High school:Sullivan West High School At Lake Huntington
- Middle school:SULLIVAN WEST HIGH SCHOOL AT LAKE HUNTINGTON
- Elementary school:Sullivan West Elementary
Utilities
- Water:Well
- Sewer:Septic Tank
Finances and disclosures
- Price:$795,000
- Price per sq. ft.:$331.25
- Tax amount:$11,226 (2024)
New listings near 578 Bethlehem Road
 $135,000Active1 beds 1 baths1,023 sq. ft.
$135,000Active1 beds 1 baths1,023 sq. ft.787 Callicoon Center Road, Callicoon Center, NY 12724
MLS# 923813Listed by: HART & JOHNSON REALTY $699,000Active3 beds 3 baths2,345 sq. ft.
$699,000Active3 beds 3 baths2,345 sq. ft.1211 Gulf Road, Livingston Manor, NY 12724
MLS# 921712Listed by: JOY ROMANO REALTY $949,000Active3 beds 2 baths1,875 sq. ft.
$949,000Active3 beds 2 baths1,875 sq. ft.1680 Gulf Road, Callicoon Center, NY 12724
MLS# 891748Listed by: COUNTRY HOUSE REALTY INC $799,000Active88 Acres
$799,000Active88 Acres0 Stump Pond Road, Callicoon Center, NY 12724
MLS# 817278Listed by: DIANE C. BUTLER
