276 Gabel Road, Callicoon, NY 12723
Local realty services provided by:Better Homes and Gardens Real Estate Green Team
276 Gabel Road,Callicoon, NY 12723
$899,000
- 4 Beds
- 4 Baths
- 2,645 sq. ft.
- Single family
- Active
Listed by: carol malek, jose n. nunez
Office: malek properties
MLS#:H6328252
Source:OneKey MLS
Price summary
- Price:$899,000
- Price per sq. ft.:$339.89
About this home
Welcome to “The Long Farm”. This newly constructed home is ready for your finishing touches. Now is the time to exercise your creative freedom and pick your interior options for floors, kitchen cabinets, countertops, tile and more. Set back off a quiet country road on 4+ acres with fabulous meadow and mountain views from nearly every room, this is a country house dream come true. Lots of glass lets in an abundance of natural light to fill the space and a full walk out basement offers expansion for game room, media room, or whatever you desire. The Long Farm is a new development of specially curated homes with fresh clean lines, warm wood accents, locally sourced materials and quality workmanship. Many upgrades are available including various fireplace options, outdoor kitchen, firepit, pool, pond, decking, patio, generator, upgrade on appliances, cameras/ audio systems, garage, carport, landscaping and more. The model home (shown in some pictures) offers examples of the beautiful interior finishes available. Amenities are yours to choose and may include a clubhouse, gym, walking trails, pool, tennis and more. Near to area attractions including the Delaware River, Bethel Woods, breweries, cideries, dining, skiing, lakes, hiking trails, and everything the Sullivan County Catskills has to offer. Additional Information: Amenities:Dressing Area,
Contact an agent
Home facts
- Year built:2024
- Listing ID #:H6328252
- Added:353 day(s) ago
- Updated:December 21, 2025 at 11:42 AM
Rooms and interior
- Bedrooms:4
- Total bathrooms:4
- Full bathrooms:3
- Half bathrooms:1
- Living area:2,645 sq. ft.
Heating and cooling
- Cooling:Central Air
- Heating:Forced Air, Propane
Structure and exterior
- Year built:2024
- Building area:2,645 sq. ft.
- Lot area:4.79 Acres
Schools
- High school:Sullivan West High School At Lake Huntington
- Middle school:SULLIVAN WEST HIGH SCHOOL AT LAKE HUNTINGTON
- Elementary school:Sullivan West Elementary
Utilities
- Water:Well
- Sewer:Septic Tank
Finances and disclosures
- Price:$899,000
- Price per sq. ft.:$339.89
- Tax amount:$11,025 (2024)
New listings near 276 Gabel Road
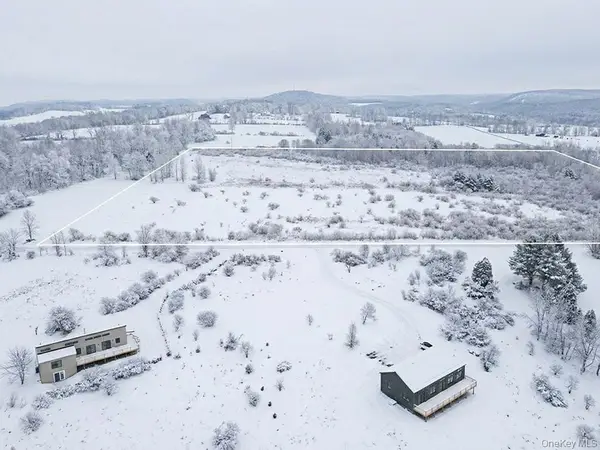 $164,000Active5 Acres
$164,000Active5 Acres625 Beechwoods Road, Callicoon, NY 12723
MLS# 944111Listed by: BOLLER PROPERTIES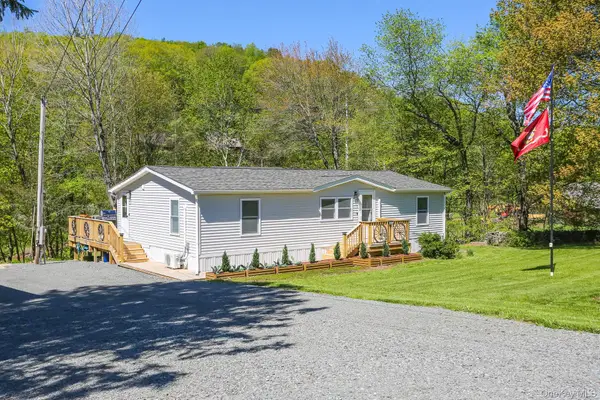 $359,000Active3 beds 2 baths1,056 sq. ft.
$359,000Active3 beds 2 baths1,056 sq. ft.463 County Road 131, Callicoon, NY 12723
MLS# 938591Listed by: HOMECOIN.COM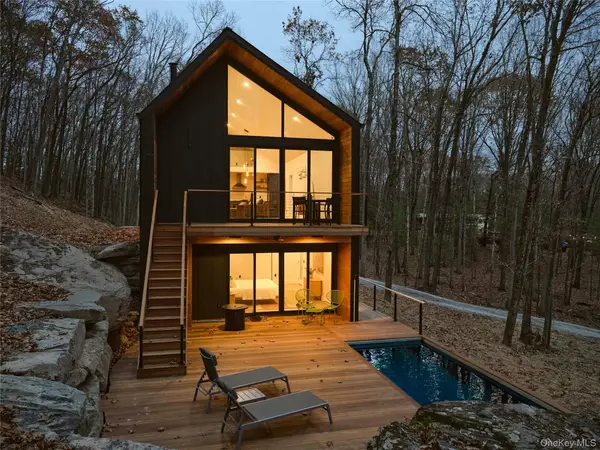 $895,000Pending3 beds 2 baths2,300 sq. ft.
$895,000Pending3 beds 2 baths2,300 sq. ft.18 Naomi Drive, Callicoon, NY 12723
MLS# 933427Listed by: ANATOLE HOUSE LLC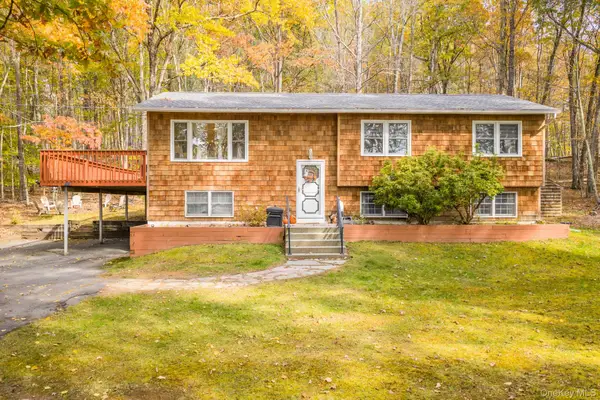 $410,000Active4 beds 2 baths2,256 sq. ft.
$410,000Active4 beds 2 baths2,256 sq. ft.9478 State Route 97, Callicoon, NY 12723
MLS# 927221Listed by: CENTURY 21 GEBA REALTY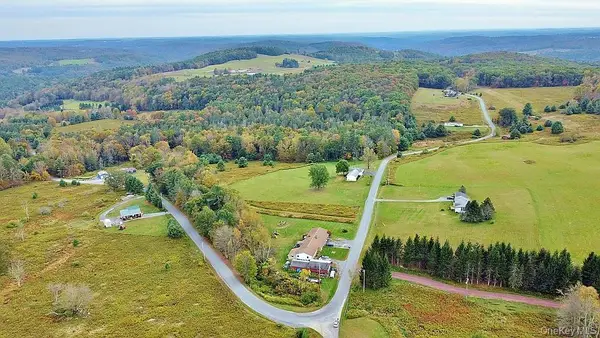 $259,000Active21.77 Acres
$259,000Active21.77 Acres000 Kautz Road, Callicoon, NY 12723
MLS# 918389Listed by: JOY ROMANO REALTY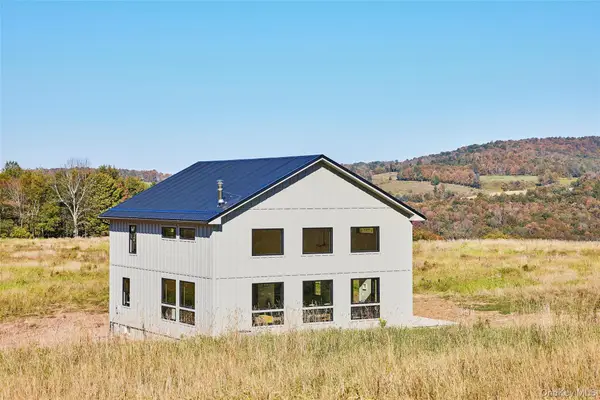 $775,000Pending3 beds 2 baths1,900 sq. ft.
$775,000Pending3 beds 2 baths1,900 sq. ft.146 Buddenhagen Road, Callicoon, NY 12723
MLS# 916467Listed by: COUNTRY HOUSE REALTY INC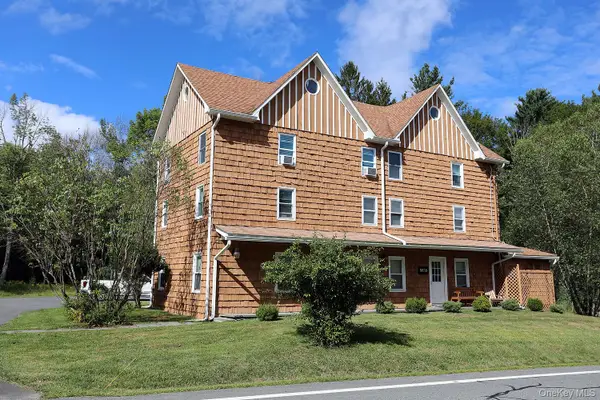 $799,000Active8 beds 6 baths6,052 sq. ft.
$799,000Active8 beds 6 baths6,052 sq. ft.5870 State Route 52, Callicoon, NY 12723
MLS# 906185Listed by: MATTHEW J FREDA REAL ESTATE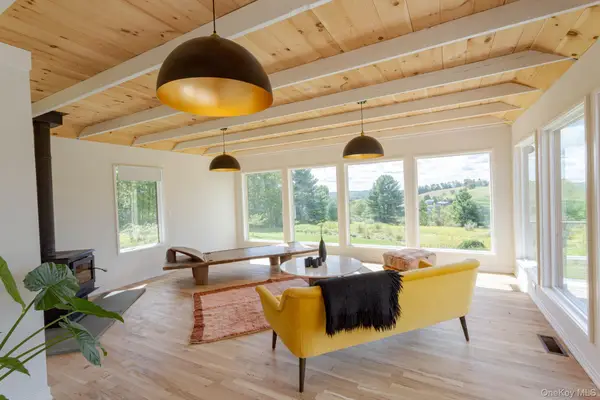 $599,000Pending3 beds 2 baths1,800 sq. ft.
$599,000Pending3 beds 2 baths1,800 sq. ft.897 County Route 164, Callicoon, NY 12723
MLS# 908144Listed by: IRENE NICKOLAI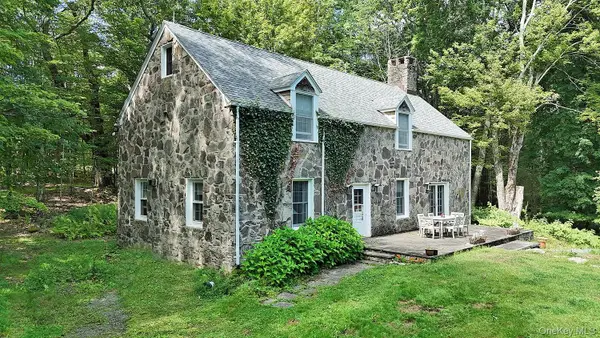 $749,000Pending3 beds 2 baths2,062 sq. ft.
$749,000Pending3 beds 2 baths2,062 sq. ft.178 W Simmon Road, Callicoon, NY 12723
MLS# 904888Listed by: MATTHEW J FREDA REAL ESTATE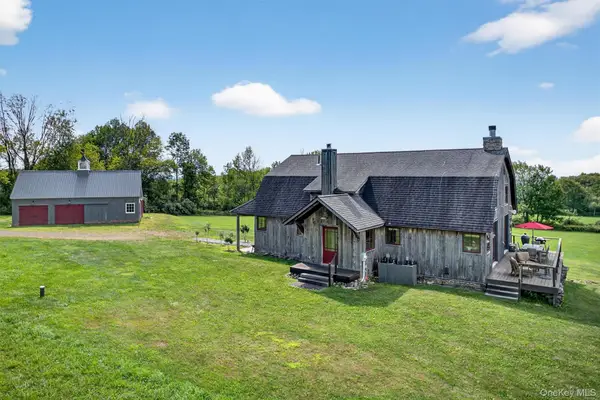 $1,048,000Active4 beds 4 baths3,750 sq. ft.
$1,048,000Active4 beds 4 baths3,750 sq. ft.63 Sky View Drive, Callicoon, NY 12723
MLS# 874810Listed by: KELLER WILLIAMS HUDSON VALLEY
