535 Beechwoods Road, Callicoon, NY 12723
Local realty services provided by:Better Homes and Gardens Real Estate Shore & Country Properties
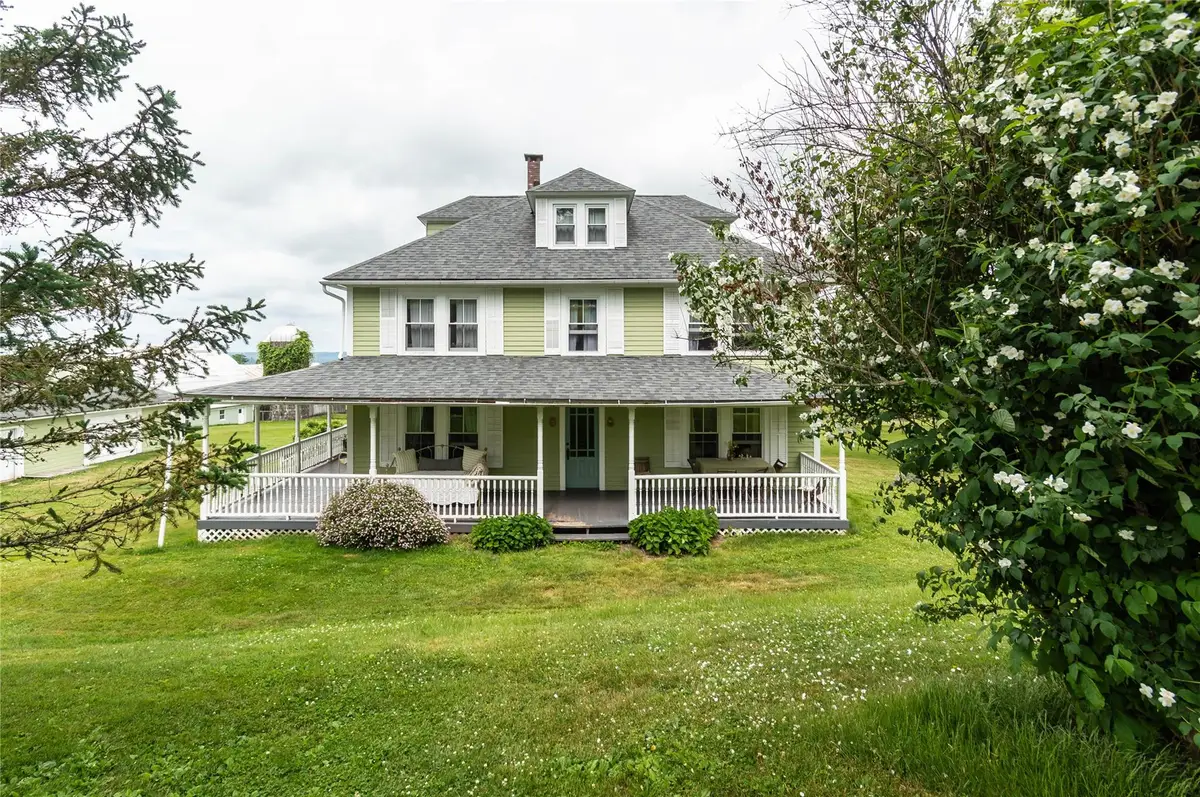
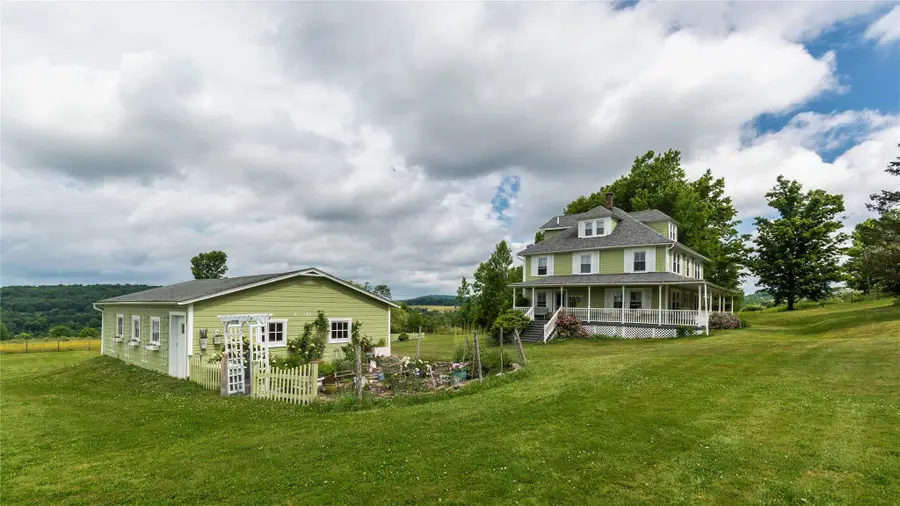
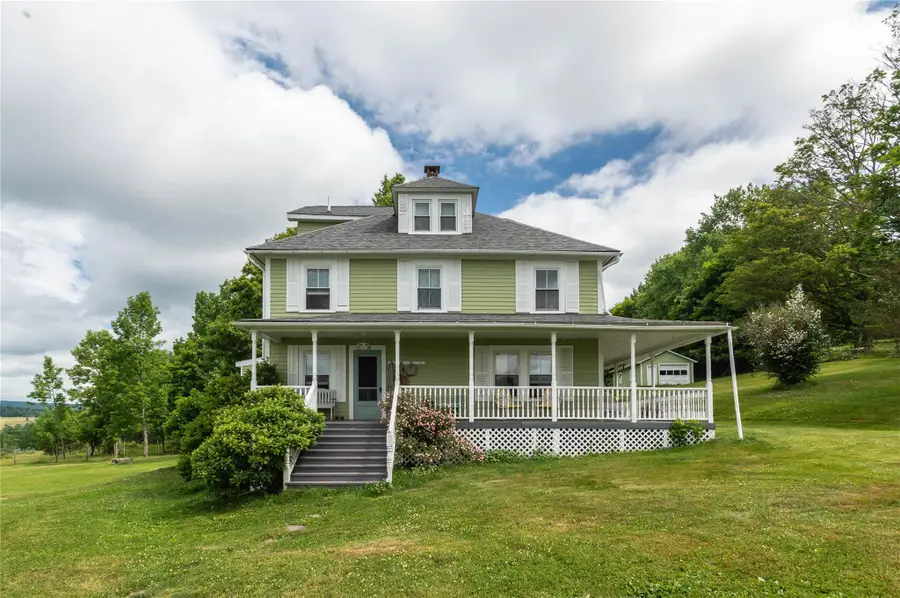
535 Beechwoods Road,Callicoon, NY 12723
$750,000
- 5 Beds
- 1 Baths
- 3,060 sq. ft.
- Single family
- Pending
Listed by:elizabeth a bernitt
Office:century 21 geba realty
MLS#:849154
Source:One Key MLS
Price summary
- Price:$750,000
- Price per sq. ft.:$245.1
About this home
Have you been dreaming of your own farm or starting an agricultural business? Or do you just love puttering around in your garden, having a nice flock of backyard chickens and plenty of room for your dogs to roam? Windy Willow Farm was meticulously restored to be the perfect balance of original farmhouse charm & modern-day living, from the custom-designed cottage-style chicken coop & picket-fenced organic vegetable garden to the eat-in kitchen with french door pantry, free-standing Kohler porcelain sink & vintage Beauty Range stove. The extensive renovation includes period trim moldings, archways, and vintage-style radiator covers that were locally built for the home. An expansive mudroom was added for both farming & entertaining with heated floors, a double utility sink, and a row of western-facing windows. The 2nd-floor includes a large primary bedroom, laundry, and a huge sun-filled bathroom with a clawfoot tub and a separate shower. The third floor includes the fifth bedroom plus an additional 20 x 34 bonus space. The barn, which has electricity and seasonal plumbing, consists of a smaller cow barn, hay and milking rooms, three large stalls suitable for horses, goats, or pigs, a tractor area, and the original dairy section with stanchions. The separate front portion of the barn is ideal for many home-based businesses with its impactful Gothic arch style. There is a small barbed-wire fenced barnyard pasture and a 3-acre electric fence pasture. The beautifully maintained landscaping features a 2-acre fenced area around the home, including a massive garden shed, garage, a chicken coop with two large fenced and netted yards, a 40x16 vegetable garden, a 20x24 flower garden, a pond, a fire pit, and mature trees and hydrangeas. All this in Sullivan Catskills and the Delaware River with the breathtaking Beechwoods views & pink sunsets
Contact an agent
Home facts
- Year built:1909
- Listing Id #:849154
- Added:98 day(s) ago
- Updated:July 13, 2025 at 07:36 AM
Rooms and interior
- Bedrooms:5
- Total bathrooms:1
- Full bathrooms:1
- Living area:3,060 sq. ft.
Heating and cooling
- Heating:Hot Water, Oil
Structure and exterior
- Year built:1909
- Building area:3,060 sq. ft.
- Lot area:67.21 Acres
Schools
- High school:Sullivan West High School At Lake Huntington
- Middle school:SULLIVAN WEST HIGH SCHOOL AT LAKE HUNTINGTON
- Elementary school:Sullivan West Elementary
Utilities
- Water:Well
- Sewer:Septic Tank
Finances and disclosures
- Price:$750,000
- Price per sq. ft.:$245.1
- Tax amount:$14,400 (2018)
New listings near 535 Beechwoods Road
- New
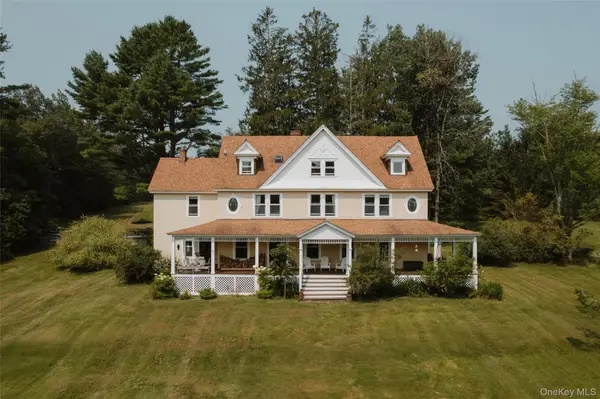 $1,495,000Active6 beds 4 baths4,080 sq. ft.
$1,495,000Active6 beds 4 baths4,080 sq. ft.91 Old Hankins Road, Callicoon, NY 12723
MLS# 898448Listed by: COUNTRY HOUSE REALTY INC - New
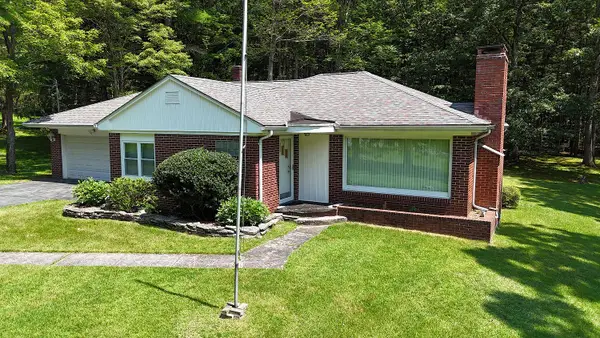 $319,000Active2 beds 1 baths1,159 sq. ft.
$319,000Active2 beds 1 baths1,159 sq. ft.9568 State Route 97, Callicoon, NY 12723
MLS# 895775Listed by: MATTHEW J FREDA REAL ESTATE 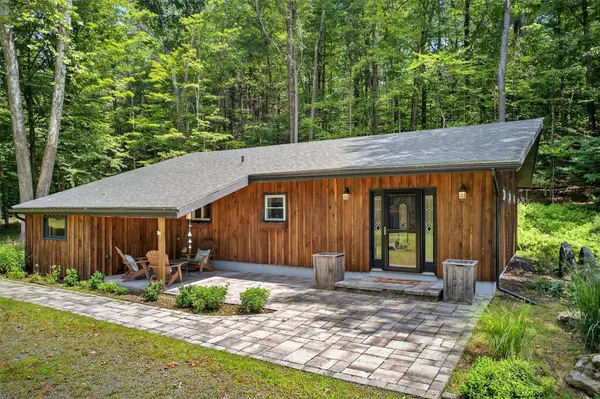 $499,000Active3 beds 2 baths2,300 sq. ft.
$499,000Active3 beds 2 baths2,300 sq. ft.4260 State Route 17b, Callicoon, NY 12723
MLS# 894964Listed by: CORCORAN MH, LLC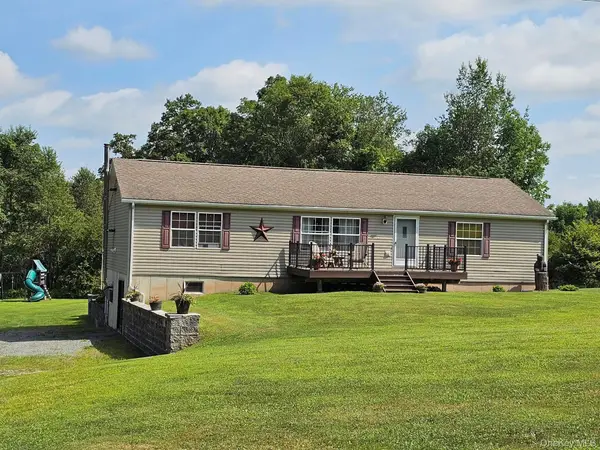 $459,000Active3 beds 3 baths1,512 sq. ft.
$459,000Active3 beds 3 baths1,512 sq. ft.174 Fulton Hill Road, Callicoon, NY 12723
MLS# 893243Listed by: CABINS & CANOES REAL ESTATE $450,000Active3 beds 2 baths1,700 sq. ft.
$450,000Active3 beds 2 baths1,700 sq. ft.136 Kautz Road #136, Callicoon, NY 12723
MLS# 888823Listed by: CENTURY 21 GEBA REALTY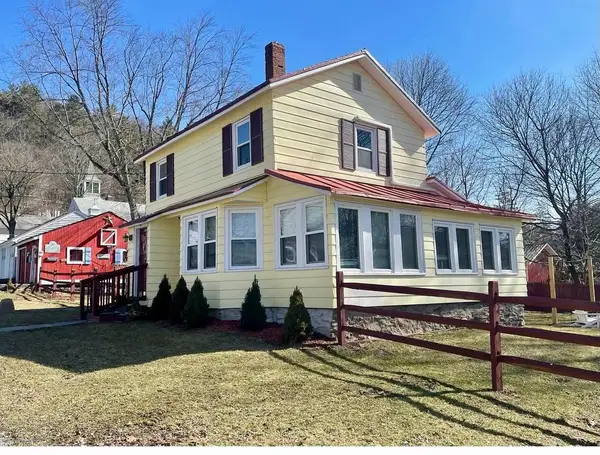 $429,000Active3 beds 2 baths1,292 sq. ft.
$429,000Active3 beds 2 baths1,292 sq. ft.21 Mitchell Avenue, Callicoon, NY 12723
MLS# 886646Listed by: DIANE C. BUTLER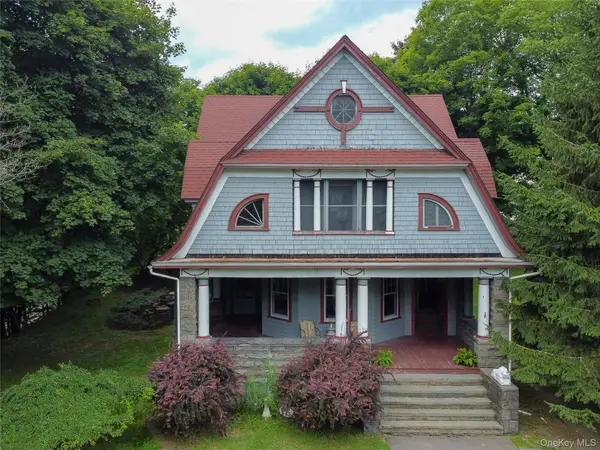 $649,000Active5 beds 3 baths2,612 sq. ft.
$649,000Active5 beds 3 baths2,612 sq. ft.12 Highview Avenue, Callicoon, NY 12723
MLS# 855677Listed by: COUNTRY HOUSE REALTY INC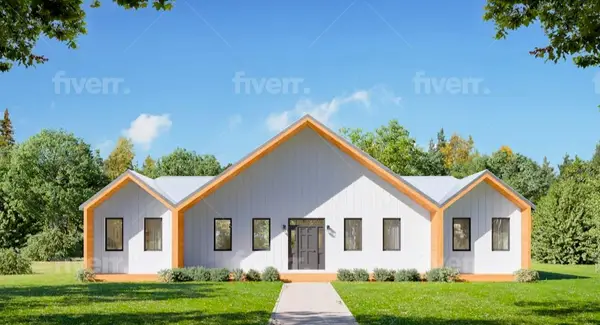 $874,900Active3 beds 4 baths2,240 sq. ft.
$874,900Active3 beds 4 baths2,240 sq. ft.Lot 7 Long Farm Way, Callicoon, NY 12723
MLS# 885482Listed by: MALEK PROPERTIES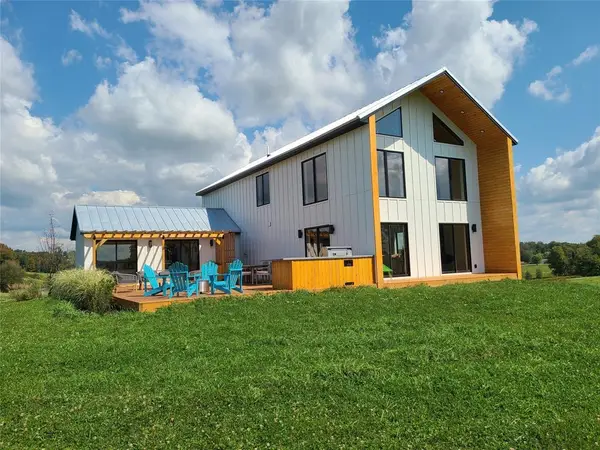 $1,150,000Active4 beds 4 baths2,544 sq. ft.
$1,150,000Active4 beds 4 baths2,544 sq. ft.Lot 3 Long Farm Way, Callicoon, NY 12723
MLS# 885484Listed by: MALEK PROPERTIES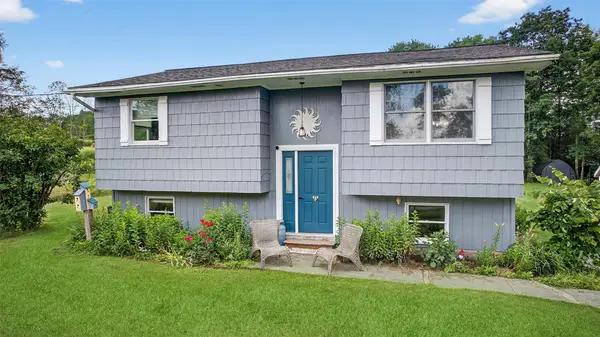 $385,000Active3 beds 2 baths1,400 sq. ft.
$385,000Active3 beds 2 baths1,400 sq. ft.54 Graby Road, Callicoon, NY 12723
MLS# 885418Listed by: KELLER WILLIAMS HUDSON VALLEY
