612 Beechwoods Road, Callicoon, NY 12723
Local realty services provided by:Better Homes and Gardens Real Estate Dream Properties
612 Beechwoods Road,Callicoon, NY 12723
$619,000
- 3 Beds
- 2 Baths
- 1,400 sq. ft.
- Single family
- Pending
Listed by:william p. baldwin
Office:country house realty inc
MLS#:878793
Source:OneKey MLS
Price summary
- Price:$619,000
- Price per sq. ft.:$442.14
About this home
Discover Beechwoods Cottage, an efficient newly constructed home built on 2.75 acres of serene country meadow. Located less than 15 minutes from Jeffersonville and Callicoon, and just over 2 hours from New York City, this 3-bedroom, 2-bathroom retreat offers sweeping mountain views and serves as an ideal primary residence or weekend getaway.
Inside, the home features high ceilings and expansive picture windows that flood the space with natural light and frame the surrounding landscape. Solid bamboo flooring runs throughout, offering a warm, durable foundation for everyday living. A cozy wood stove anchors the main living area, while sliding glass doors lead to a generous wrap-around deck.
The open-concept kitchen blends modern style with practical design. Sleek white countertops, open shelving, stainless steel appliances, and a central island make it a welcoming space for cooking and gathering.
The primary bedroom features a luxurious ensuite bathroom with a soaking tub, separate shower, and double vanity. Two additional bedrooms provide ample space for guests or family, with a second full bath and a dedicated laundry room completing the layout.
HardiPlank siding and a metal roof deliver exceptional durability, standing strong against all weather conditions. This nearly all-electric home, with the exception of a gas stove, boasts energy-efficient electric baseboard heating and a versatile split-unit system for air conditioning or supplemental warmth. The spacious, unfinished basement offers abundant storage or the potential to create a personalized home gym, workshop, or recreation area.
Contact an agent
Home facts
- Year built:2025
- Listing ID #:878793
- Added:99 day(s) ago
- Updated:September 25, 2025 at 01:28 PM
Rooms and interior
- Bedrooms:3
- Total bathrooms:2
- Full bathrooms:2
- Living area:1,400 sq. ft.
Heating and cooling
- Cooling:ENERGY STAR Qualified Equipment
- Heating:Baseboard, Electric
Structure and exterior
- Year built:2025
- Building area:1,400 sq. ft.
- Lot area:2.75 Acres
Schools
- High school:Sullivan West High School At Lake Huntington
- Middle school:SULLIVAN WEST HIGH SCHOOL AT LAKE HUNTINGTON
- Elementary school:Sullivan West Elementary
Utilities
- Water:Well
- Sewer:Septic Tank
Finances and disclosures
- Price:$619,000
- Price per sq. ft.:$442.14
- Tax amount:$404 (2024)
New listings near 612 Beechwoods Road
- New
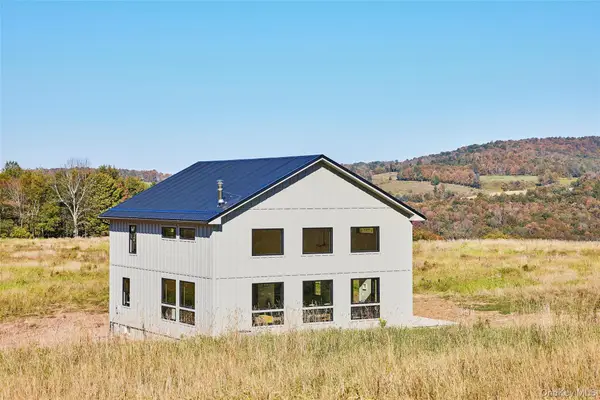 $775,000Active3 beds 2 baths1,900 sq. ft.
$775,000Active3 beds 2 baths1,900 sq. ft.146 Buddenhagen Road, Callicoon, NY 12723
MLS# 916467Listed by: COUNTRY HOUSE REALTY INC - New
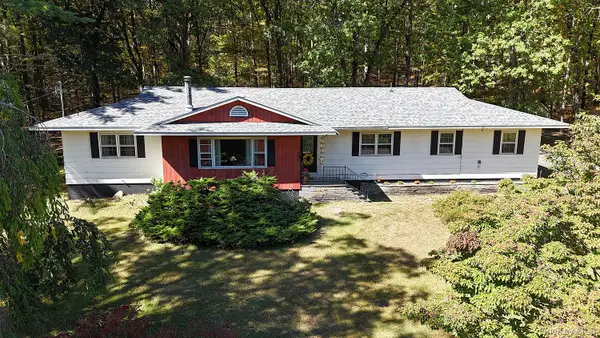 $299,000Active3 beds 2 baths1,976 sq. ft.
$299,000Active3 beds 2 baths1,976 sq. ft.8719 State Route 97, Callicoon, NY 12723
MLS# 914283Listed by: MATTHEW J FREDA REAL ESTATE - New
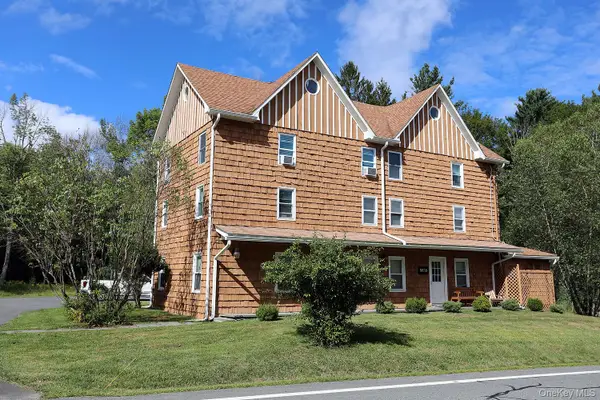 $849,000Active8 beds 6 baths6,052 sq. ft.
$849,000Active8 beds 6 baths6,052 sq. ft.5870 State Route 52, Callicoon, NY 12723
MLS# 906185Listed by: MATTHEW J FREDA REAL ESTATE 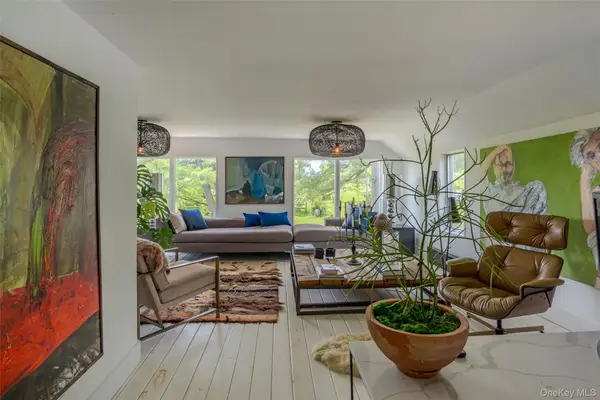 $899,000Active6 beds 2 baths2,800 sq. ft.
$899,000Active6 beds 2 baths2,800 sq. ft.797 County Route 164, Callicoon, NY 12723
MLS# 910023Listed by: IRENE NICKOLAI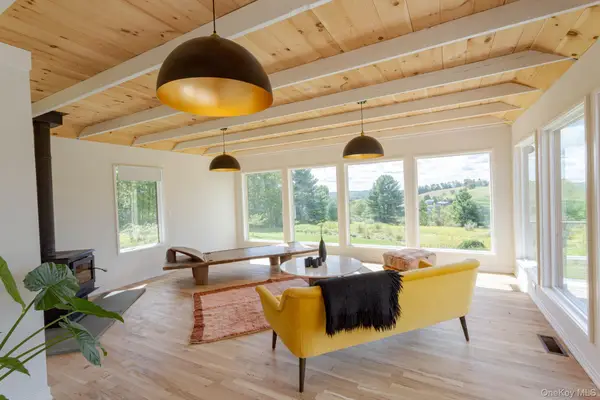 $599,000Active3 beds 2 baths1,800 sq. ft.
$599,000Active3 beds 2 baths1,800 sq. ft.897 County Route 164, Callicoon, NY 12723
MLS# 908144Listed by: IRENE NICKOLAI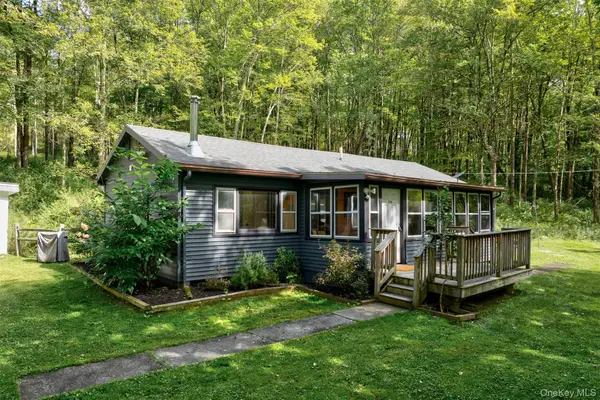 $395,000Active2 beds 2 baths1,010 sq. ft.
$395,000Active2 beds 2 baths1,010 sq. ft.256 Pleasant Valley Road, Callicoon, NY 12723
MLS# 905784Listed by: COUNTRY HOUSE REALTY INC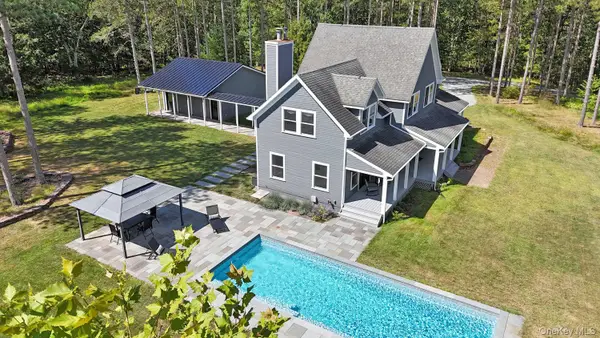 $1,200,000Active3 beds 3 baths2,821 sq. ft.
$1,200,000Active3 beds 3 baths2,821 sq. ft.118 Froehlich Drive, Callicoon, NY 12723
MLS# 903460Listed by: MATTHEW J FREDA REAL ESTATE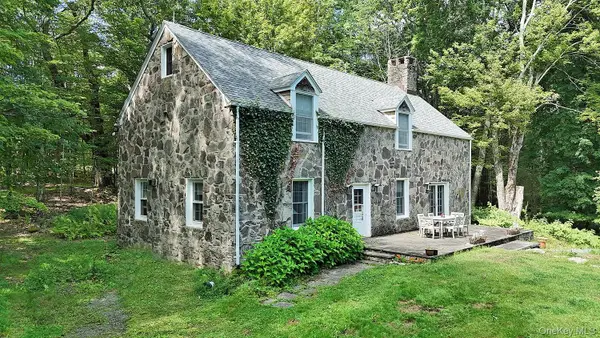 $749,000Active3 beds 2 baths2,062 sq. ft.
$749,000Active3 beds 2 baths2,062 sq. ft.178 W Simmon Road, Callicoon, NY 12723
MLS# 904888Listed by: MATTHEW J FREDA REAL ESTATE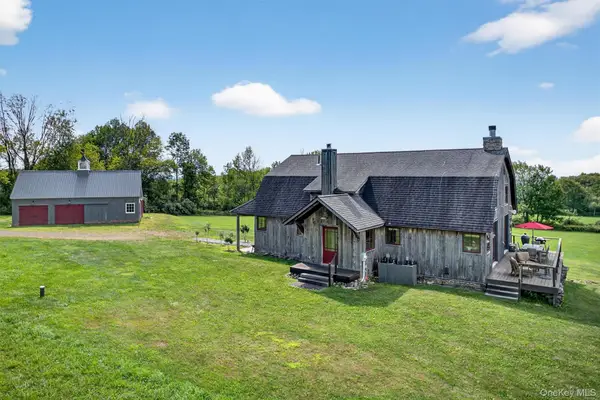 $1,048,000Active4 beds 4 baths3,750 sq. ft.
$1,048,000Active4 beds 4 baths3,750 sq. ft.63 Sky View Drive, Callicoon, NY 12723
MLS# 874810Listed by: KELLER WILLIAMS HUDSON VALLEY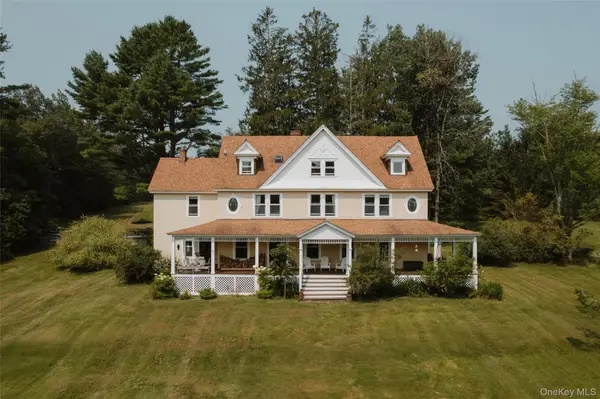 $1,495,000Active6 beds 4 baths4,080 sq. ft.
$1,495,000Active6 beds 4 baths4,080 sq. ft.91 Old Hankins Road, Callicoon, NY 12723
MLS# 898448Listed by: COUNTRY HOUSE REALTY INC
