80 Overlook Drive, Callicoon, NY 12723
Local realty services provided by:Better Homes and Gardens Real Estate Choice Realty
80 Overlook Drive,Callicoon, NY 12723
$1,250,000
- 5 Beds
- 3 Baths
- 4,682 sq. ft.
- Single family
- Active
Listed by: joseph freda
Office: matthew j freda real estate
MLS#:815742
Source:OneKey MLS
Price summary
- Price:$1,250,000
- Price per sq. ft.:$266.98
About this home
Could you live with stunning views of the Delaware River valley and the surrounding Catskills? Watch bald eagles and hawks glide past your windows? This Beechwoods contemporary is set in a hilltop neighborhood of upscale homes. Elegant Douglas Fir post-and-beam framing creates a high cathedral ceiling and open space. All rooms have soaring views of sky, mountains and the river. South and west siting provides all-day sun. Solar roof panels, low-E Andersen windows, and 4-zone radiant heat make for an energy-efficient home. Air conditioning is handled by a 2-zone ultra-quiet Fujitsu central system plus 4 Fujitsu ultra-quiet mini-split units, making a total of 6 AC zones. 5G cell service and Spectrum fiber-optic 1GB internet keep you connected, and a whole-house generator keeps you up and running. A wraparound deck, covered front porch, stone patio, and firepit provide easy outdoor spaces for relaxing, entertaining, and enjoying the view. With 4,682 square feet, 5 BRs, 3 full baths (new fixtures) and spacious rooms, you'll handle a crowd. Kitchen has granite counters and new/recent Bosch and Samsung appliances. New washer & dryer. Family room has a pool table, propane fireplace, built-in surround sound, and a home theater. Fully equipped gym also has a sauna. The 6-car garage is insulated, heated, and houses a Tesla EV charger. All mechanicals are high-end and were installed 2018-2019. A new roof was installed in 2019. A large, side-attached garden equipment storage room provides exterior access to garden tools and equipment. The grounds are both landscaped and wild, with multiple outdoor walking and gathering spots. Mature plantings, a pond, and a hiking trail enhance the natural beauty of this special Catskills retreat. Just 2 hours from NYC; 5 minutes from Callicoon and the Delaware River.
Contact an agent
Home facts
- Year built:2002
- Listing ID #:815742
- Added:322 day(s) ago
- Updated:December 21, 2025 at 11:42 AM
Rooms and interior
- Bedrooms:5
- Total bathrooms:3
- Full bathrooms:3
- Living area:4,682 sq. ft.
Heating and cooling
- Cooling:Central Air, Ductless
- Heating:Hot Water, Propane, Radiant
Structure and exterior
- Year built:2002
- Building area:4,682 sq. ft.
- Lot area:12.23 Acres
Schools
- High school:Sullivan West High School At Lake Huntington
- Middle school:SULLIVAN WEST HIGH SCHOOL AT LAKE HUNTINGTON
- Elementary school:Sullivan West Elementary
Utilities
- Water:Well
- Sewer:Septic Tank
Finances and disclosures
- Price:$1,250,000
- Price per sq. ft.:$266.98
- Tax amount:$15,064 (2023)
New listings near 80 Overlook Drive
- New
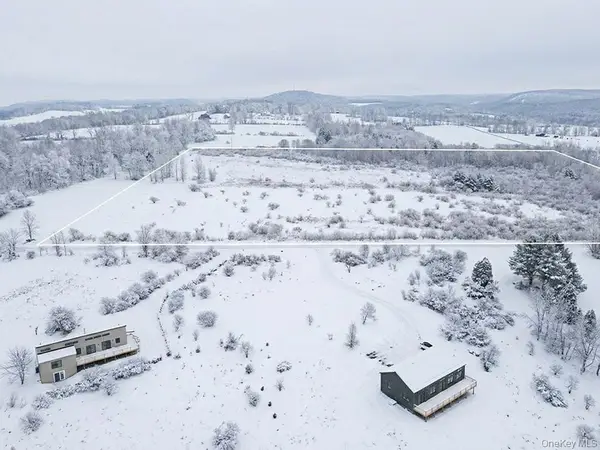 $164,000Active5 Acres
$164,000Active5 Acres625 Beechwoods Road, Callicoon, NY 12723
MLS# 944111Listed by: BOLLER PROPERTIES 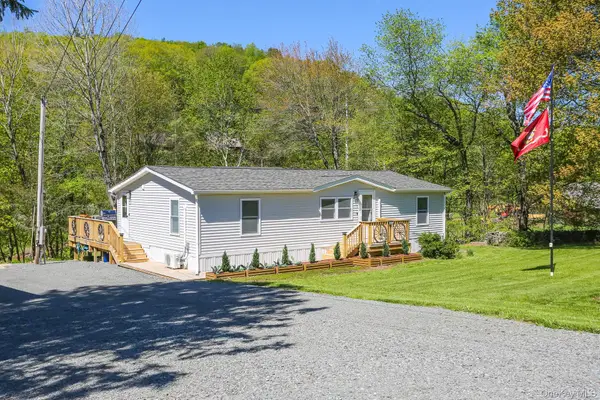 $359,000Active3 beds 2 baths1,056 sq. ft.
$359,000Active3 beds 2 baths1,056 sq. ft.463 County Road 131, Callicoon, NY 12723
MLS# 938591Listed by: HOMECOIN.COM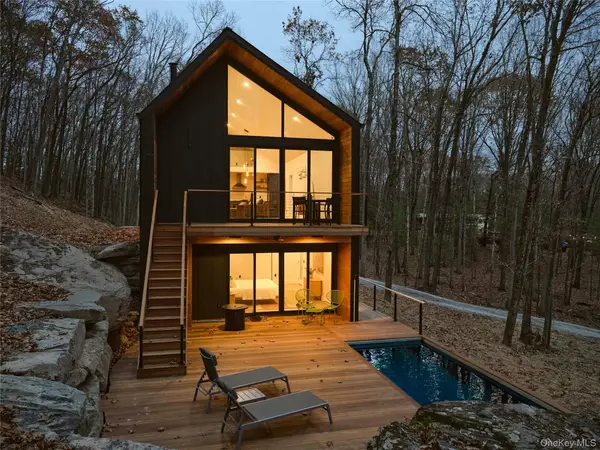 $895,000Pending3 beds 2 baths2,300 sq. ft.
$895,000Pending3 beds 2 baths2,300 sq. ft.18 Naomi Drive, Callicoon, NY 12723
MLS# 933427Listed by: ANATOLE HOUSE LLC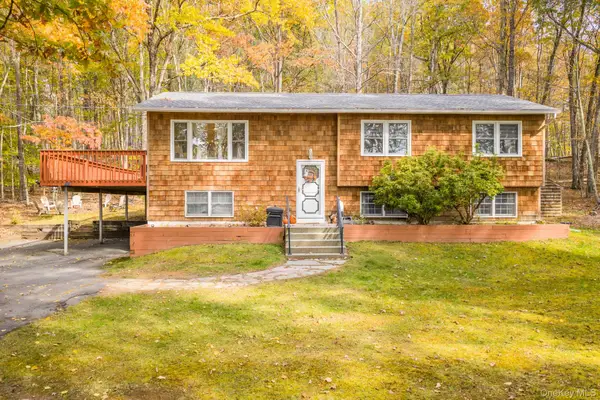 $410,000Active4 beds 2 baths2,256 sq. ft.
$410,000Active4 beds 2 baths2,256 sq. ft.9478 State Route 97, Callicoon, NY 12723
MLS# 927221Listed by: CENTURY 21 GEBA REALTY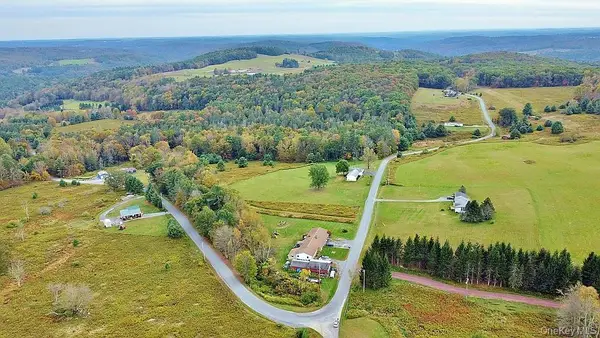 $259,000Active21.77 Acres
$259,000Active21.77 Acres000 Kautz Road, Callicoon, NY 12723
MLS# 918389Listed by: JOY ROMANO REALTY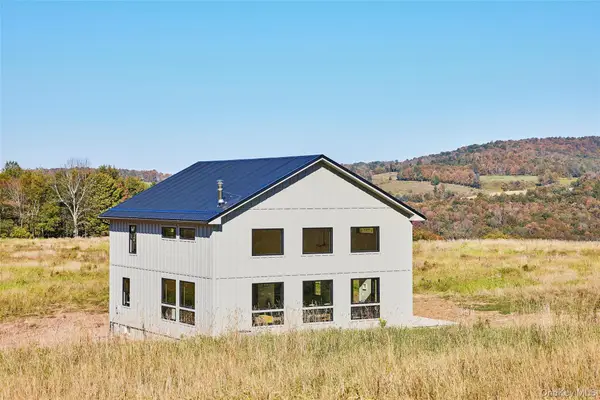 $775,000Pending3 beds 2 baths1,900 sq. ft.
$775,000Pending3 beds 2 baths1,900 sq. ft.146 Buddenhagen Road, Callicoon, NY 12723
MLS# 916467Listed by: COUNTRY HOUSE REALTY INC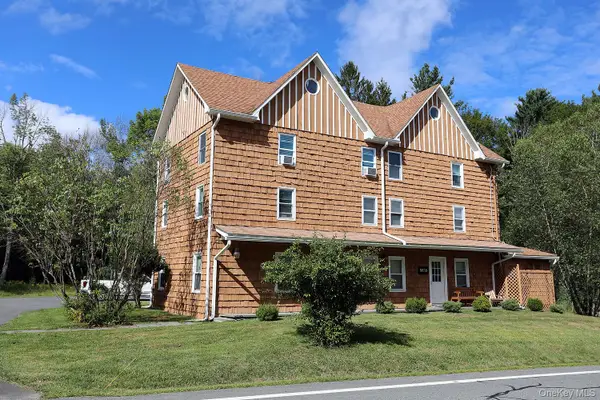 $799,000Active8 beds 6 baths6,052 sq. ft.
$799,000Active8 beds 6 baths6,052 sq. ft.5870 State Route 52, Callicoon, NY 12723
MLS# 906185Listed by: MATTHEW J FREDA REAL ESTATE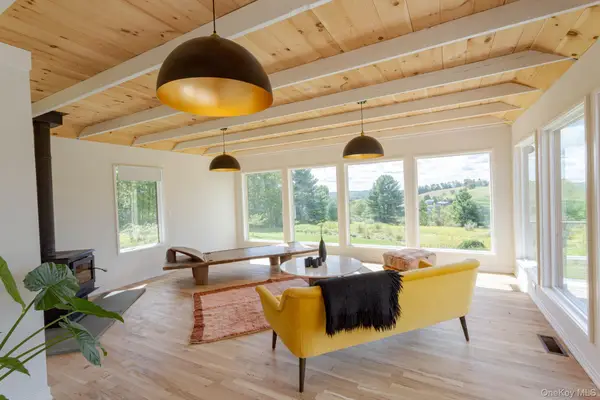 $599,000Pending3 beds 2 baths1,800 sq. ft.
$599,000Pending3 beds 2 baths1,800 sq. ft.897 County Route 164, Callicoon, NY 12723
MLS# 908144Listed by: IRENE NICKOLAI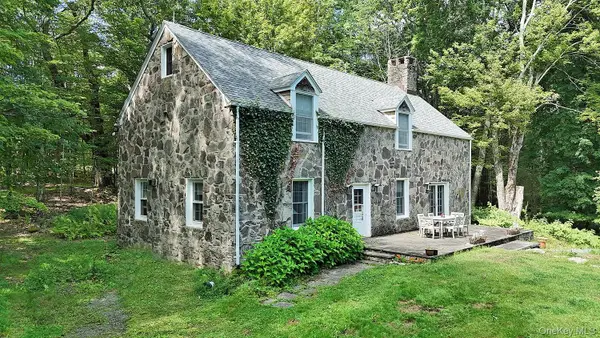 $749,000Pending3 beds 2 baths2,062 sq. ft.
$749,000Pending3 beds 2 baths2,062 sq. ft.178 W Simmon Road, Callicoon, NY 12723
MLS# 904888Listed by: MATTHEW J FREDA REAL ESTATE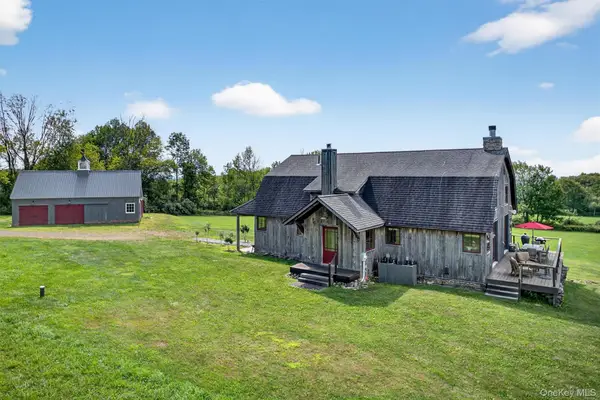 $1,048,000Active4 beds 4 baths3,750 sq. ft.
$1,048,000Active4 beds 4 baths3,750 sq. ft.63 Sky View Drive, Callicoon, NY 12723
MLS# 874810Listed by: KELLER WILLIAMS HUDSON VALLEY
