93 Villa Roma Road, Callicoon, NY 12723
Local realty services provided by:Better Homes and Gardens Real Estate Green Team
93 Villa Roma Road,Callicoon, NY 12723
$239,000
- 3 Beds
- 1 Baths
- 1,450 sq. ft.
- Single family
- Pending
Listed by: joseph freda
Office: matthew j freda real estate
MLS#:H6331269
Source:OneKey MLS
Price summary
- Price:$239,000
- Price per sq. ft.:$164.83
About this home
Newly renovated farmhouse in Callicoon's desirable Beechwoods area. The three-bedroom, one full bath farmhouse sits on three acres. A nice sunny yard gives an opportunity for gardening, yard games or just watching the wildlife. Situated on a quiet country road close to the bustling hamlets of both Callicoon and Jeffersonville for fun and necessities. The kitchen is bright with natural light and lots of room. A pantry features original bead board and built-ins. Fresh paint and new flooring throughout downstairs kitchen, dining room and living room. Upstairs features three bedrooms and a full bath. Nice porch for transitional space between the outdoors and inside. The 40' x 26' outbuilding needs work but offers lots of possibility, with three bays for parking below and upstairs lots of open space for a workshop or studio. Utilities upgrades include brand new above-ground oil tank and new 200 amp panel. This property abuts a solar farm; see photos 24 & 25. Additional Information: HeatingFuel:Oil Above Ground,ParkingFeatures:4+ Car Detached,
Contact an agent
Home facts
- Year built:1840
- Listing ID #:H6331269
- Added:458 day(s) ago
- Updated:January 10, 2026 at 09:01 AM
Rooms and interior
- Bedrooms:3
- Total bathrooms:1
- Full bathrooms:1
- Living area:1,450 sq. ft.
Heating and cooling
- Heating:Baseboard, Hot Water, Oil
Structure and exterior
- Year built:1840
- Building area:1,450 sq. ft.
- Lot area:3 Acres
Schools
- High school:Sullivan West High School At Lake Huntington
- Middle school:SULLIVAN WEST HIGH SCHOOL AT LAKE HUNTINGTON
- Elementary school:Sullivan West Elementary
Utilities
- Water:Well
- Sewer:Septic Tank
Finances and disclosures
- Price:$239,000
- Price per sq. ft.:$164.83
- Tax amount:$4,689 (2023)
New listings near 93 Villa Roma Road
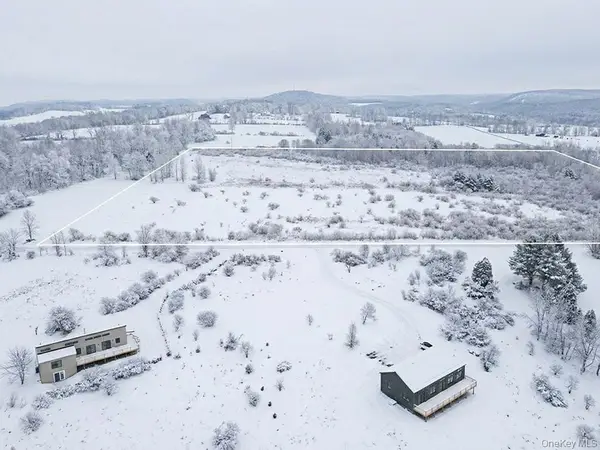 $164,000Active5 Acres
$164,000Active5 Acres625 Beechwoods Road, Callicoon, NY 12723
MLS# 944111Listed by: BOLLER PROPERTIES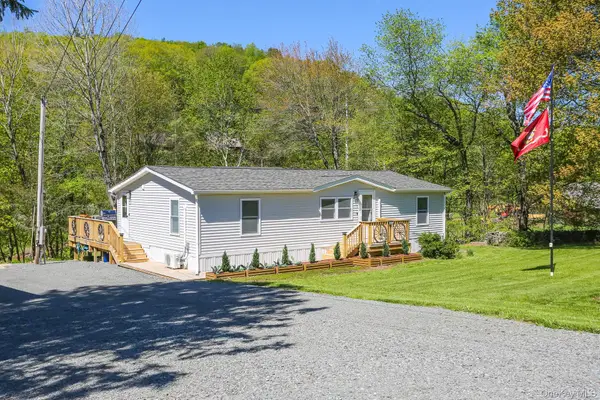 $359,000Active3 beds 2 baths1,056 sq. ft.
$359,000Active3 beds 2 baths1,056 sq. ft.463 County Road 131, Callicoon, NY 12723
MLS# 938591Listed by: HOMECOIN.COM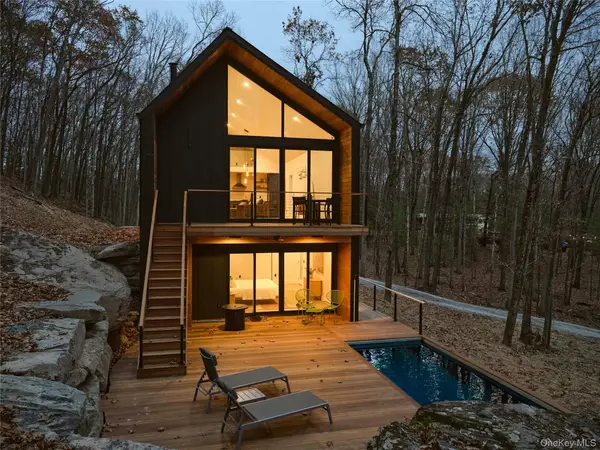 $895,000Pending3 beds 2 baths2,300 sq. ft.
$895,000Pending3 beds 2 baths2,300 sq. ft.18 Naomi Drive, Callicoon, NY 12723
MLS# 933427Listed by: ANATOLE HOUSE LLC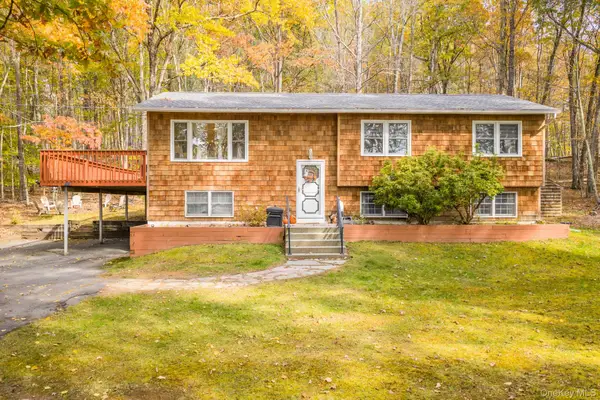 $410,000Active4 beds 2 baths2,256 sq. ft.
$410,000Active4 beds 2 baths2,256 sq. ft.9478 State Route 97, Callicoon, NY 12723
MLS# 927221Listed by: CENTURY 21 GEBA REALTY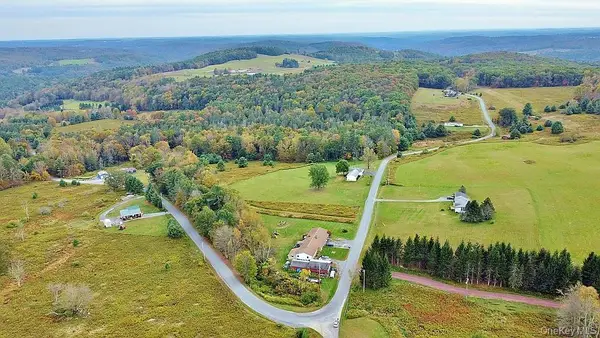 $259,000Active21.77 Acres
$259,000Active21.77 Acres000 Kautz Road, Callicoon, NY 12723
MLS# 918389Listed by: JOY ROMANO REALTY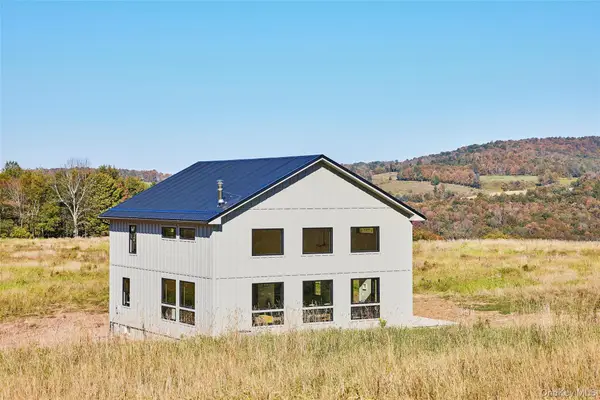 $775,000Pending3 beds 2 baths1,900 sq. ft.
$775,000Pending3 beds 2 baths1,900 sq. ft.146 Buddenhagen Road, Callicoon, NY 12723
MLS# 916467Listed by: COUNTRY HOUSE REALTY INC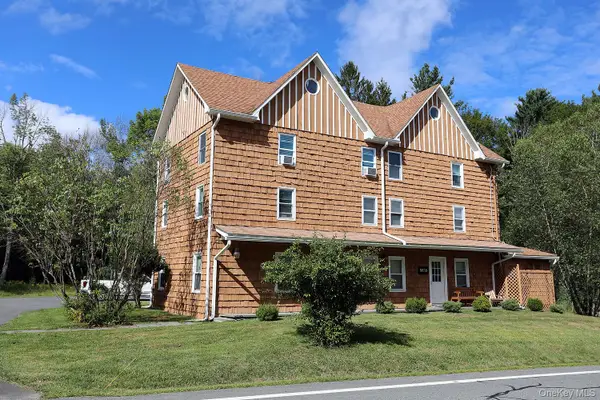 $799,000Active8 beds 6 baths6,052 sq. ft.
$799,000Active8 beds 6 baths6,052 sq. ft.5870 State Route 52, Callicoon, NY 12723
MLS# 906185Listed by: MATTHEW J FREDA REAL ESTATE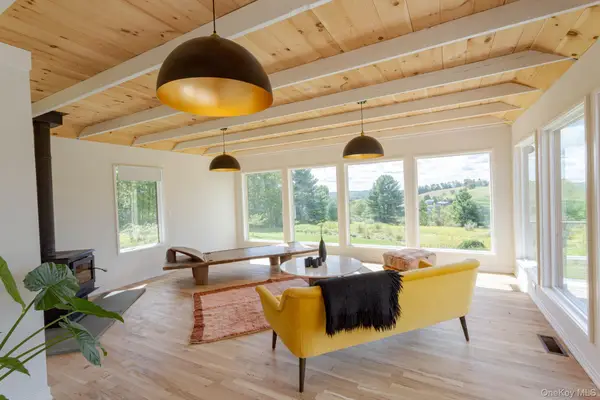 $599,000Pending3 beds 2 baths1,800 sq. ft.
$599,000Pending3 beds 2 baths1,800 sq. ft.897 County Route 164, Callicoon, NY 12723
MLS# 908144Listed by: IRENE NICKOLAI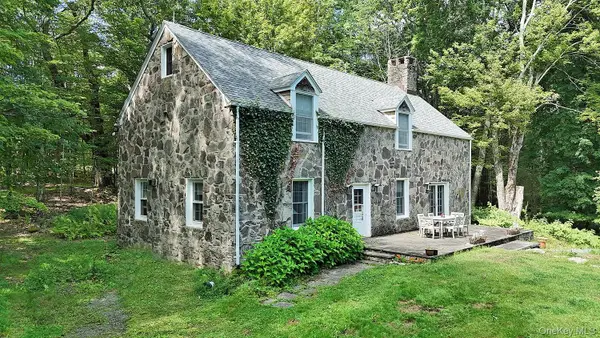 $749,000Pending3 beds 2 baths2,062 sq. ft.
$749,000Pending3 beds 2 baths2,062 sq. ft.178 W Simmon Road, Callicoon, NY 12723
MLS# 904888Listed by: MATTHEW J FREDA REAL ESTATE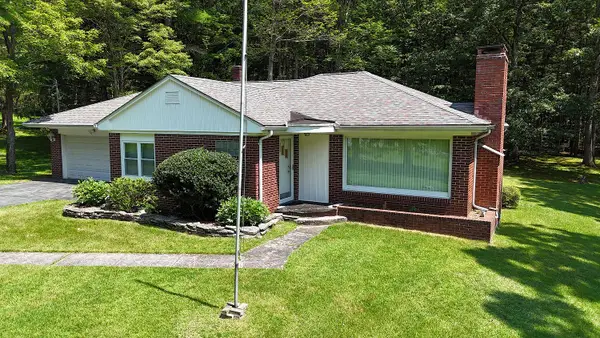 $289,000Active2 beds 1 baths1,159 sq. ft.
$289,000Active2 beds 1 baths1,159 sq. ft.9568 State Route 97, Callicoon, NY 12723
MLS# 895775Listed by: MATTHEW J FREDA REAL ESTATE
