170 Forge Road, Calverton, NY 11933
Local realty services provided by:Better Homes and Gardens Real Estate Green Team
170 Forge Road,Calverton, NY 11933
$429,000
- 2 Beds
- 1 Baths
- 946 sq. ft.
- Single family
- Pending
Listed by: michael ferrara
Office: homesmart dynamic realty
MLS#:930092
Source:OneKey MLS
Price summary
- Price:$429,000
- Price per sq. ft.:$265.14
About this home
Tucked away on a quiet cul-de-sac overlooking Peconic Lake, this 2-bedroom, 1-bath ranch sitting on a ½ acre is perfect for anyone who likes privacy—or just wants to avoid their neighbors.
The Kitchen has plenty of Corian counter space, updated cabinets, and a maintenance-free tile floor. The Dining Room has beautiful hardwood floors, and the Living Room is L A R G E and in C H A R G E, with 11 Pella windows showing off those Lake views. Fire up the wood-burning stove and you’ve got yourself a cozy winter setup that makes you almost look forward to snow.
2 Bedrooms, a Full Bath, and a Home Office—perfect for working from home or pretending to. The MASSIVE 2-car garage? With the right permits, it could become an unbelievable Master Suite with en suite bath. Translation: bring your dreams, your contractor, and your Pinterest board.
Now for the good stuff:
Oil baseboard heat
2 wall A/C units staying
Roof only 12 years young
Pella windows
Private well water
Location’s a winner too—close to Old Country Road shopping, pickleball park, wineries, Indian Island Golf Course, and just a quick shot to the Hamptons (without the Hamptons price tag).
And did I mention LOW TAXES? Because yeah—low taxes.
This place is a total steal. Don’t wait around or you’ll be driving by in six months saying, “We should’ve bought that one.”
Contact an agent
Home facts
- Year built:1963
- Listing ID #:930092
- Added:47 day(s) ago
- Updated:December 21, 2025 at 08:47 AM
Rooms and interior
- Bedrooms:2
- Total bathrooms:1
- Full bathrooms:1
- Living area:946 sq. ft.
Heating and cooling
- Heating:Oil
Structure and exterior
- Year built:1963
- Building area:946 sq. ft.
- Lot area:0.54 Acres
Schools
- High school:Riverhead Senior High School
- Middle school:Riverhead Middle School
- Elementary school:Phillips Avenue School
Utilities
- Water:Public
- Sewer:Cesspool
Finances and disclosures
- Price:$429,000
- Price per sq. ft.:$265.14
- Tax amount:$7,066 (2025)
New listings near 170 Forge Road
- Open Sun, 12 to 1:30pmNew
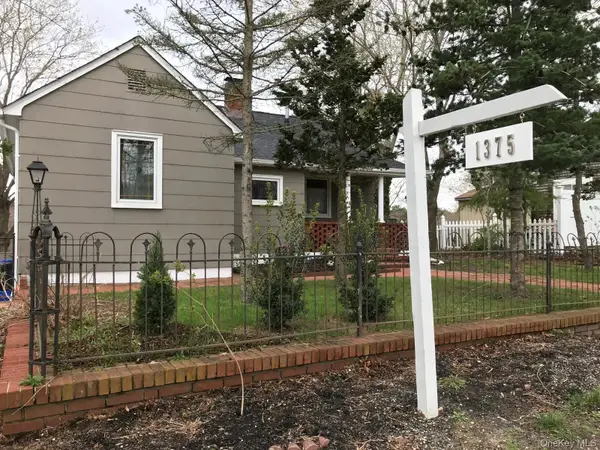 $745,000Active2 beds 2 baths1,032 sq. ft.
$745,000Active2 beds 2 baths1,032 sq. ft.1375 W Main Street, Riverhead, NY 11901
MLS# 944406Listed by: DOUGLAS ELLIMAN REAL ESTATE - New
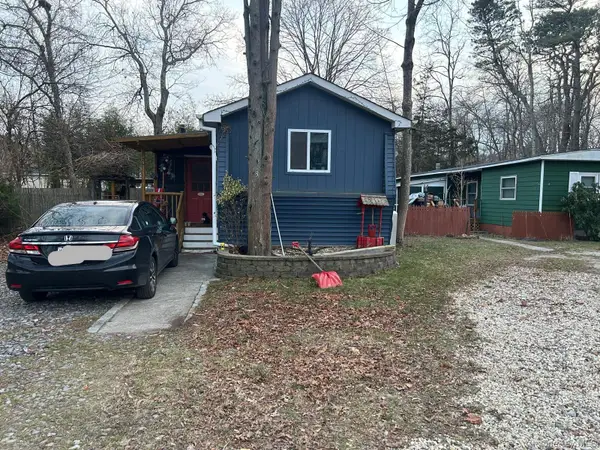 $312,000Active3 beds 1 baths1,100 sq. ft.
$312,000Active3 beds 1 baths1,100 sq. ft.83 Forge, Riverhead, NY 11901
MLS# 942442Listed by: NEW VISION GROUP REALTY INC 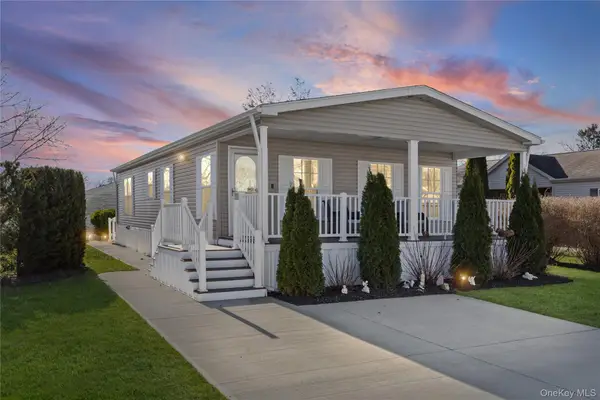 $369,999Active2 beds 2 baths1,392 sq. ft.
$369,999Active2 beds 2 baths1,392 sq. ft.1661 Old Country Road #351B, Riverhead, NY 11901
MLS# 942563Listed by: SIGNATURE HOMES OF NEW YORK- Open Sun, 1:30 to 3:30pm
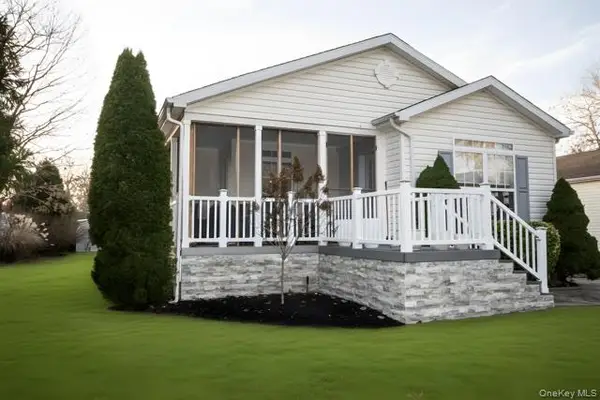 $464,999Active2 beds 2 baths1,667 sq. ft.
$464,999Active2 beds 2 baths1,667 sq. ft.1661 # 519 Old Country Rd #519, Riverhead, NY 11901
MLS# 942069Listed by: REALTY CONNECT USA L I INC 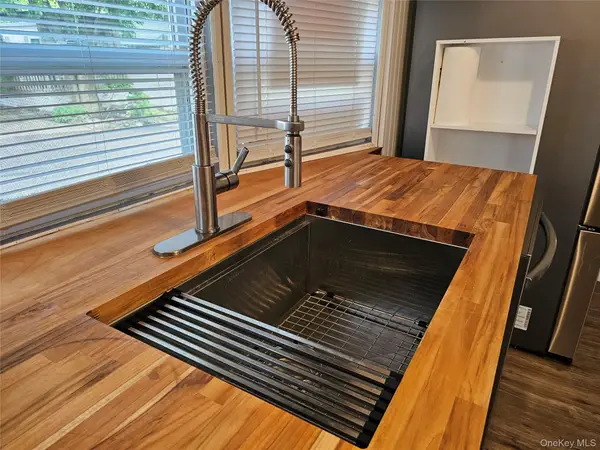 $94,000Pending2 beds 1 baths900 sq. ft.
$94,000Pending2 beds 1 baths900 sq. ft.1964-106 River Road #106, Calverton, NY 11933
MLS# 941863Listed by: SIGNATURE PREMIER PROPERTIES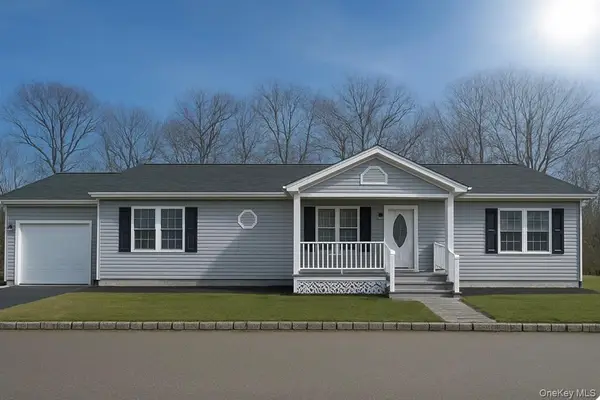 $425,000Active3 beds 2 baths1,530 sq. ft.
$425,000Active3 beds 2 baths1,530 sq. ft.1407 Middle Road #275, Calverton, NY 11933
MLS# 941578Listed by: COLDWELL BANKER AMERICAN HOMES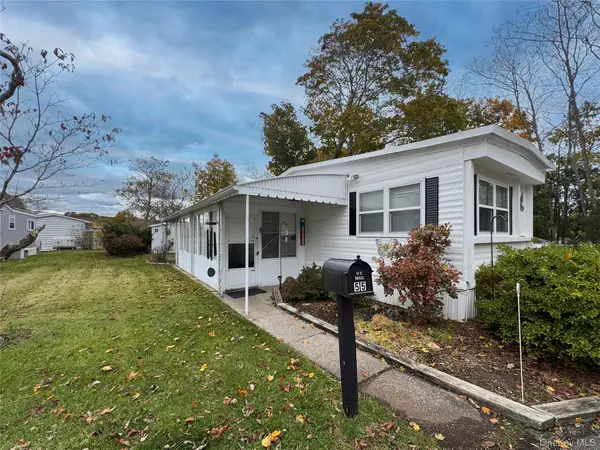 $98,000Active2 beds 1 baths768 sq. ft.
$98,000Active2 beds 1 baths768 sq. ft.1964 River Road #55, Riverhead, NY 11933
MLS# 932511Listed by: BAGSHAW REAL ESTATE L.L.C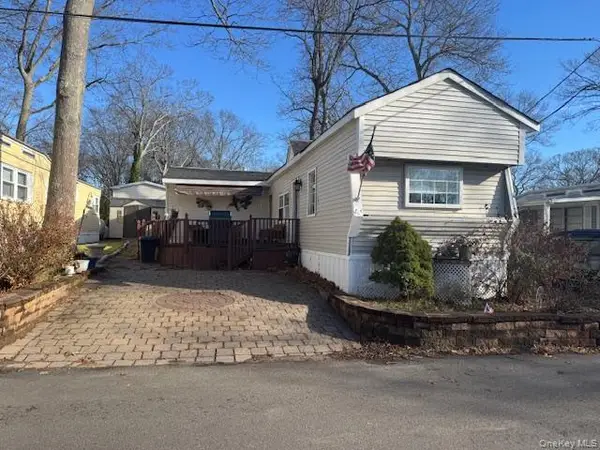 $135,000Active2 beds 1 baths1,100 sq. ft.
$135,000Active2 beds 1 baths1,100 sq. ft.658 Sound Avenue #F6, Calverton, NY 11933
MLS# 941271Listed by: COLDWELL BANKER M&D GOOD LIFE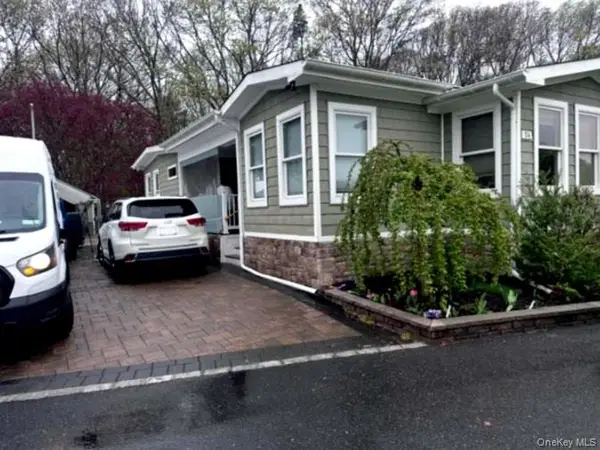 $350,000Active4 beds 3 baths714 sq. ft.
$350,000Active4 beds 3 baths714 sq. ft.1795 Osborn Avenue #84, Riverhead, NY 11901
MLS# 940174Listed by: WINZONE REALTY INC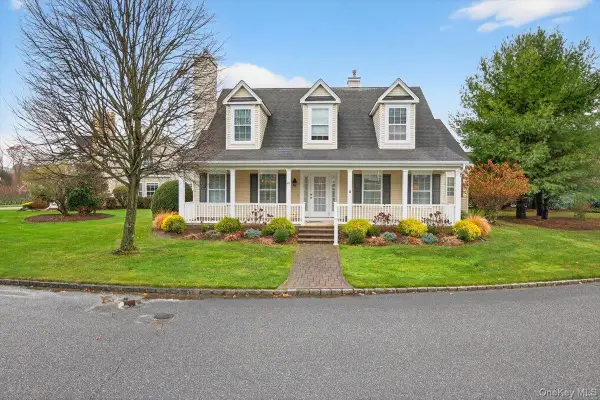 $649,000Pending3 beds 3 baths2,091 sq. ft.
$649,000Pending3 beds 3 baths2,091 sq. ft.41 Golden Spruce Drive, Calverton, NY 11933
MLS# 939196Listed by: COMPASS GREATER NY LLC
