115-100 Springfield Boulevard, Cambria Heights, NY 11411
Local realty services provided by:Better Homes and Gardens Real Estate Shore & Country Properties
115-100 Springfield Boulevard,Cambria Heights, NY 11411
$725,000
- 3 Beds
- 2 Baths
- 1,224 sq. ft.
- Single family
- Pending
Listed by: charles j. cinquemani
Office: keller williams realty group
MLS#:927187
Source:OneKey MLS
Price summary
- Price:$725,000
- Price per sq. ft.:$592.32
About this home
Ready to buy, built solid and move in ready Single Family home in Cambria Heights. Don't be fooled by the sqft. Step inside and everywhere is spacious. Newer roof, replacement windows, newer boiler. Kitchen redone approximately 8-9 years ago. Upstairs is the main bedroom with a size I'll bet you haven't seen in this price range. Two other bedrooms with great size and a full hall bath. Lower level nicely finished with a laundry center, a pantry that's like a walk in closet, and plenty of space to setup family or play room. Attached to home, NO separate entry. The front of home has a small covered porch for relaxing. Once inside the wood floors will catch your attention. Living room has 4 large casement windows in front as well as side windows which light up the room. Extended opening into your Dining room with 2nd pass into Kitchen. Door out to a fully fenced in backyard. Enjoy a little privacy for your parties and family cook-outs. Large shed included to hold all your backyard gear. Home also equipped with a new water water filtering system. House built for many years of enjoyment.
Contact an agent
Home facts
- Year built:1950
- Listing ID #:927187
- Added:55 day(s) ago
- Updated:December 21, 2025 at 08:46 AM
Rooms and interior
- Bedrooms:3
- Total bathrooms:2
- Full bathrooms:1
- Half bathrooms:1
- Living area:1,224 sq. ft.
Heating and cooling
- Heating:Hot Water, Natural Gas, Radiant
Structure and exterior
- Year built:1950
- Building area:1,224 sq. ft.
- Lot area:0.06 Acres
Schools
- High school:Benjamin Franklin Hs-Finance-Info
- Middle school:Is 192 Linden (The)
- Elementary school:Ps 136 Roy Wilkins
Utilities
- Water:Public
- Sewer:Public Sewer
Finances and disclosures
- Price:$725,000
- Price per sq. ft.:$592.32
- Tax amount:$6,037 (2026)
New listings near 115-100 Springfield Boulevard
- Coming Soon
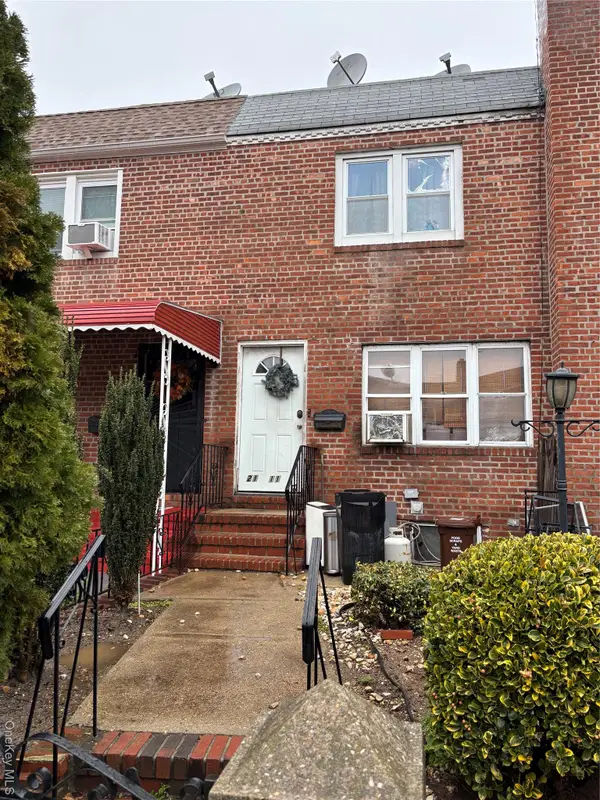 $599,000Coming Soon2 beds 2 baths
$599,000Coming Soon2 beds 2 baths21611 115th Court, Cambria Heights, NY 11411
MLS# 945515Listed by: REAL BROKER NY LLC - New
 $679,000Active4 beds 3 baths1,344 sq. ft.
$679,000Active4 beds 3 baths1,344 sq. ft.Address Withheld By Seller, Cambria Heights, NY 11411
MLS# 497846Listed by: HARMONY HOMES REALTY GROUP LLC - New
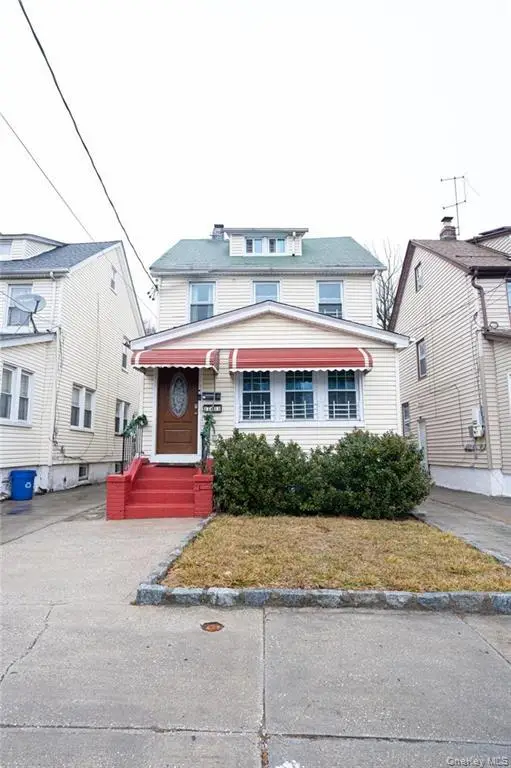 $679,000Active4 beds 4 baths1,344 sq. ft.
$679,000Active4 beds 4 baths1,344 sq. ft.11411 207th Street, Cambria Heights, NY 11411
MLS# 944210Listed by: HARMONY HOMES RLTY GROUP LLC - New
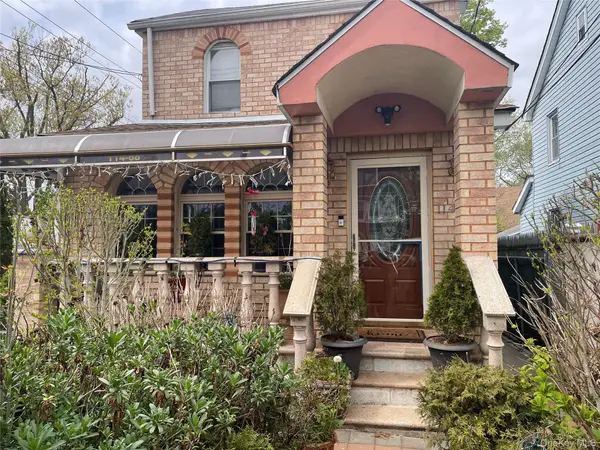 $799,000Active3 beds 3 baths1,224 sq. ft.
$799,000Active3 beds 3 baths1,224 sq. ft.114-68 208th Street, Cambria Heights, NY 11411
MLS# 943950Listed by: CENTURY 21 MILESTONE TEAM RLTY - Open Sun, 11am to 1pmNew
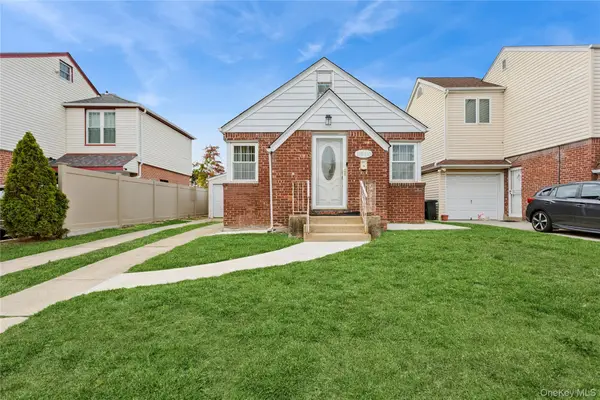 $685,000Active2 beds 1 baths1,260 sq. ft.
$685,000Active2 beds 1 baths1,260 sq. ft.115110 232nd Street, Cambria Heights, NY 11411
MLS# 943371Listed by: DOUGLAS ELLIMAN REAL ESTATE - New
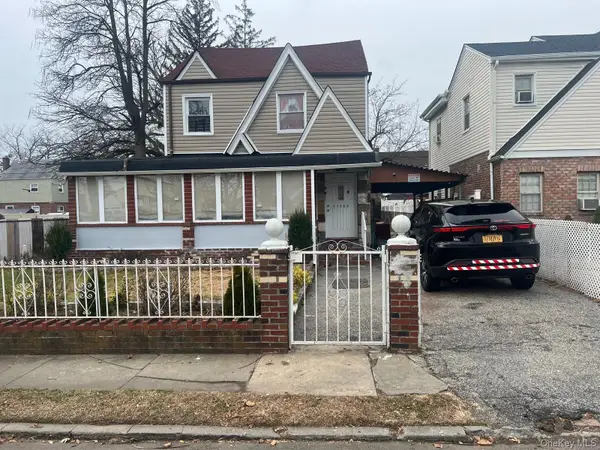 $849,000Active4 beds 2 baths1,384 sq. ft.
$849,000Active4 beds 2 baths1,384 sq. ft.11472 223rd Street, Cambria Heights, NY 11411
MLS# 943036Listed by: ZI REALTY LLC - New
 $899,000Active5 beds 3 baths
$899,000Active5 beds 3 baths22008 Linden Blvd., Cambria Heights, NY 11411
MLS# 943049Listed by: SKYLIGHT REAL ESTATE CONSULTAN 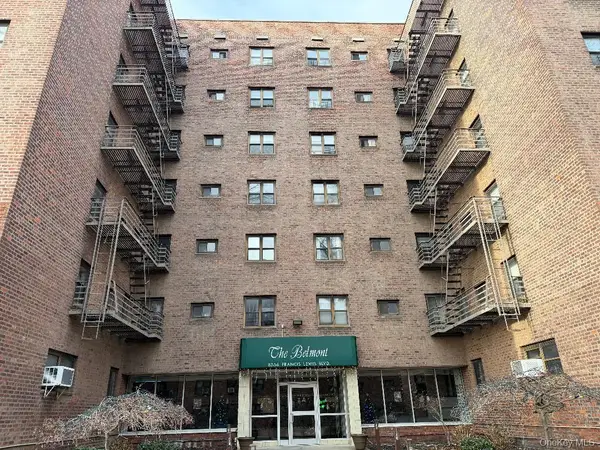 $215,000Active1 beds 1 baths800 sq. ft.
$215,000Active1 beds 1 baths800 sq. ft.87-56 Francis Lewis Boulevard #A-52, Hollis, NY 11427
MLS# 942417Listed by: KELLER WILLIAMS LEGENDARY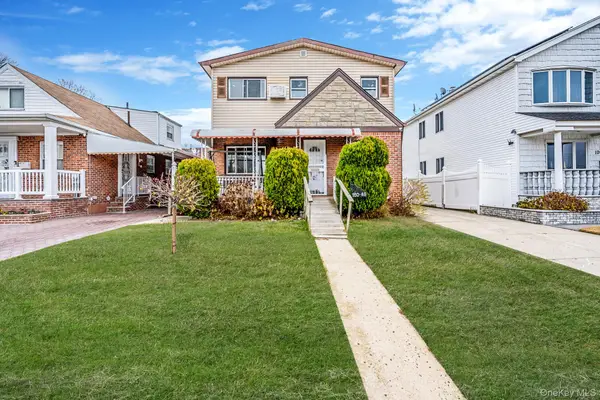 $995,000Active4 beds 3 baths1,750 sq. ft.
$995,000Active4 beds 3 baths1,750 sq. ft.120-43 234th Street, Cambria Heights, NY 11411
MLS# 939865Listed by: KELLER WILLIAMS REALTY GREATER- Open Sun, 2 to 3:30pm
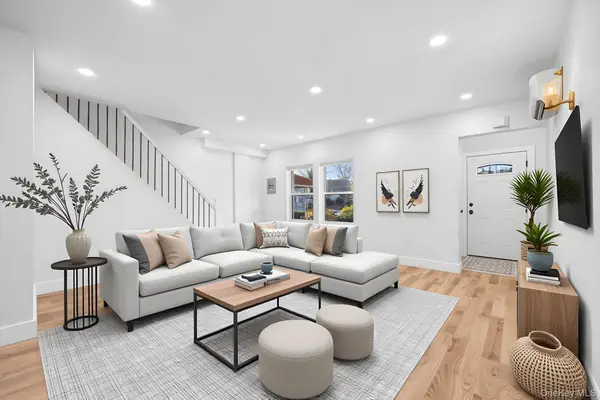 $799,000Active4 beds 4 baths1,920 sq. ft.
$799,000Active4 beds 4 baths1,920 sq. ft.11809 Nashville Boulevard, Cambria Heights, NY 11411
MLS# 941418Listed by: KEYSTONE REALTY USA CORP
