116-01 221st Street, Cambria Heights, NY 11411
Local realty services provided by:Better Homes and Gardens Real Estate Green Team
Listed by: cristobal a. cottes, stephen hilton
Office: exp realty
MLS#:912407
Source:OneKey MLS
Price summary
- Price:$1,548,888
- Price per sq. ft.:$453.95
About this home
Welcome to the Largest & One Of A Kind investment property in the parameters of Cambria Heights/ Laurelton and Valley Stream, New York! The Building footprint alone is 75 feet by 24 feet (plus a garage!). 1st Floor residence alone has 1,800 square feet! 2nd floor almost as large with a almost 400 square foot private roof deck. This expansive 8-bedroom, 4-full bathroom multi-family property offers exceptional flexibility for both homeowners and investors. Currently configured as a legal 2-family, the layout and space allow for possible conversion to a legal 3-family residence , maximizing income potential. Home was recently GUT renovated. Step inside to find well-maintained interiors, generous living spaces, and a full finished basement with 2 separate entrances. The home also includes a private garage and driveway, providing coveted off-street parking as also a carport for up to 3 more cars. Conveniently located near shopping, schools, houses of worship, major highway, airport and public transportation. This property is perfect for multi-generational living or generating strong rental returns. Don’t miss this versatile property—whether you’re looking to invest or call it home, this is a rare find and will never see one like this again!
Contact an agent
Home facts
- Year built:1930
- Listing ID #:912407
- Added:99 day(s) ago
- Updated:December 21, 2025 at 11:42 AM
Rooms and interior
- Bedrooms:9
- Total bathrooms:4
- Full bathrooms:4
- Living area:3,412 sq. ft.
Heating and cooling
- Heating:Baseboard
Structure and exterior
- Year built:1930
- Building area:3,412 sq. ft.
- Lot area:0.09 Acres
Schools
- Middle school:Is 192 Linden (The)
- Elementary school:Ps/Ms 147 Ronald Mcnair
Utilities
- Water:Public
- Sewer:Public Sewer
Finances and disclosures
- Price:$1,548,888
- Price per sq. ft.:$453.95
- Tax amount:$7,327 (2023)
New listings near 116-01 221st Street
- Coming Soon
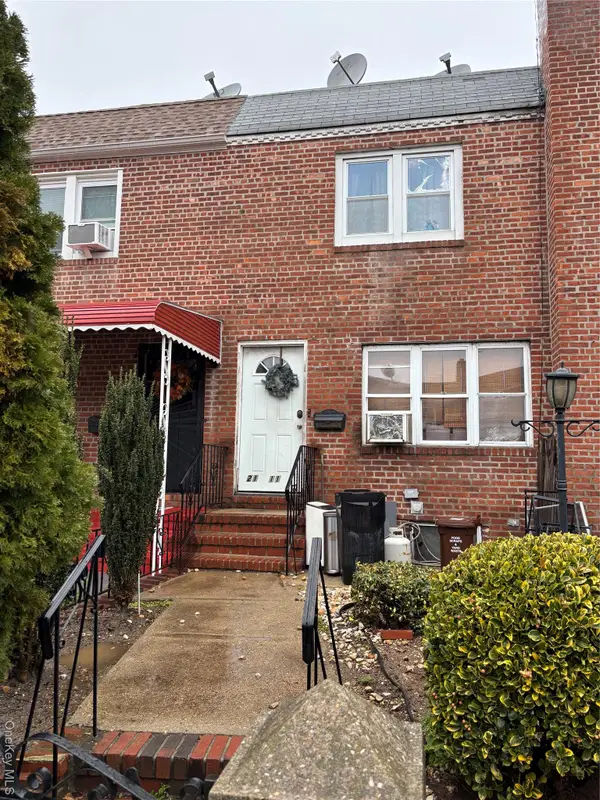 $599,000Coming Soon2 beds 2 baths
$599,000Coming Soon2 beds 2 baths21611 115th Court, Cambria Heights, NY 11411
MLS# 945515Listed by: REAL BROKER NY LLC - New
 $679,000Active4 beds 3 baths1,344 sq. ft.
$679,000Active4 beds 3 baths1,344 sq. ft.Address Withheld By Seller, Cambria Heights, NY 11411
MLS# 497846Listed by: HARMONY HOMES REALTY GROUP LLC - New
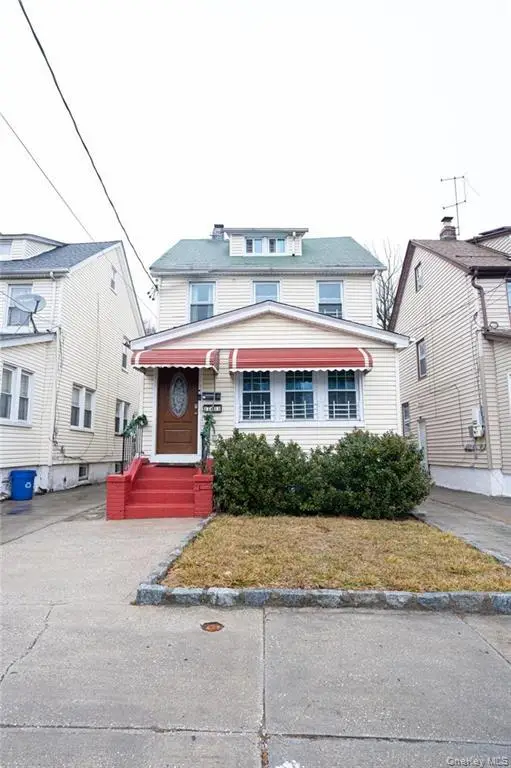 $679,000Active4 beds 4 baths1,344 sq. ft.
$679,000Active4 beds 4 baths1,344 sq. ft.11411 207th Street, Cambria Heights, NY 11411
MLS# 944210Listed by: HARMONY HOMES RLTY GROUP LLC - New
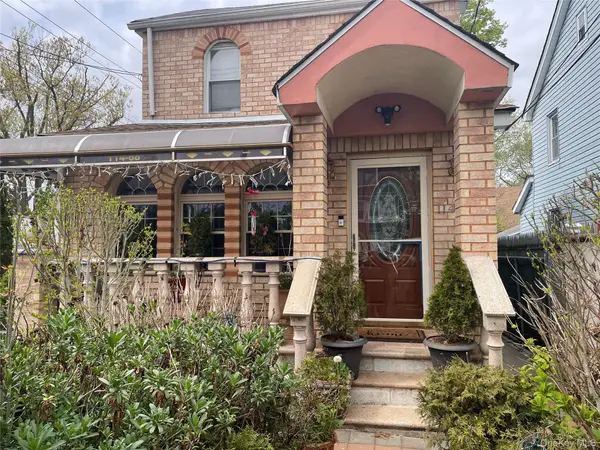 $799,000Active3 beds 3 baths1,224 sq. ft.
$799,000Active3 beds 3 baths1,224 sq. ft.114-68 208th Street, Cambria Heights, NY 11411
MLS# 943950Listed by: CENTURY 21 MILESTONE TEAM RLTY - Open Sun, 11am to 1pmNew
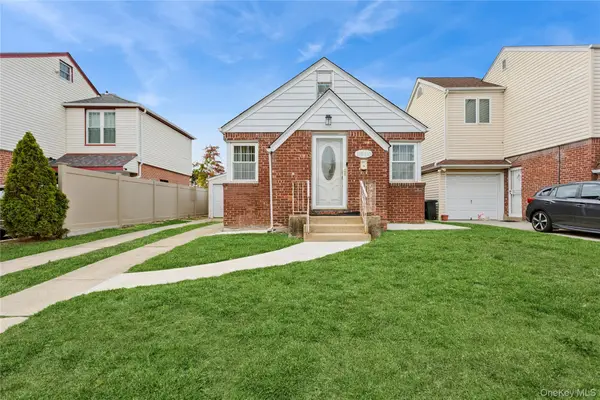 $685,000Active2 beds 1 baths1,260 sq. ft.
$685,000Active2 beds 1 baths1,260 sq. ft.115110 232nd Street, Cambria Heights, NY 11411
MLS# 943371Listed by: DOUGLAS ELLIMAN REAL ESTATE - New
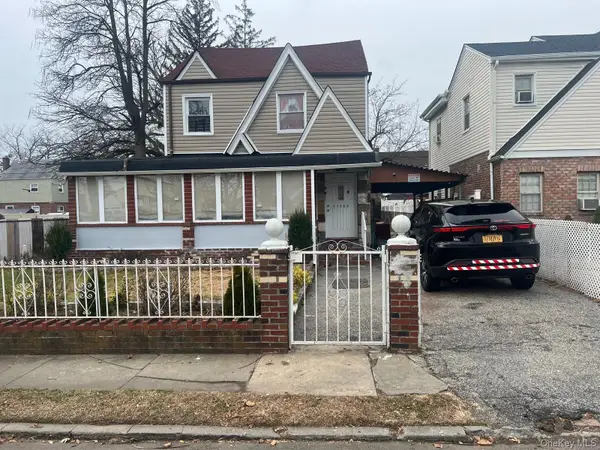 $849,000Active4 beds 2 baths1,384 sq. ft.
$849,000Active4 beds 2 baths1,384 sq. ft.11472 223rd Street, Cambria Heights, NY 11411
MLS# 943036Listed by: ZI REALTY LLC - New
 $899,000Active5 beds 3 baths
$899,000Active5 beds 3 baths22008 Linden Blvd., Cambria Heights, NY 11411
MLS# 943049Listed by: SKYLIGHT REAL ESTATE CONSULTAN 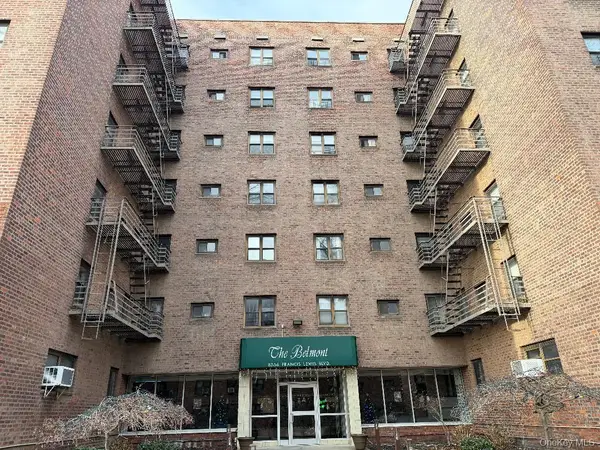 $215,000Active1 beds 1 baths800 sq. ft.
$215,000Active1 beds 1 baths800 sq. ft.87-56 Francis Lewis Boulevard #A-52, Hollis, NY 11427
MLS# 942417Listed by: KELLER WILLIAMS LEGENDARY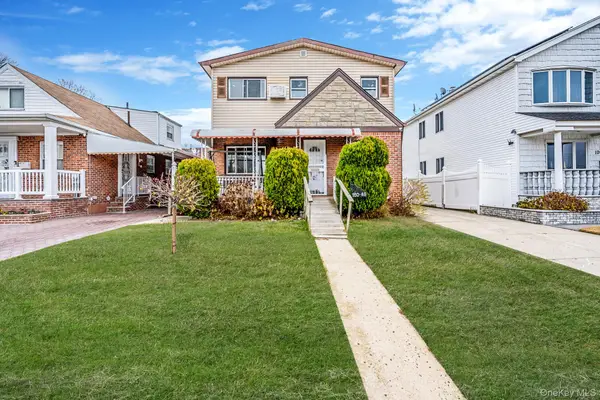 $995,000Active4 beds 3 baths1,750 sq. ft.
$995,000Active4 beds 3 baths1,750 sq. ft.120-43 234th Street, Cambria Heights, NY 11411
MLS# 939865Listed by: KELLER WILLIAMS REALTY GREATER- Open Sun, 2 to 3:30pm
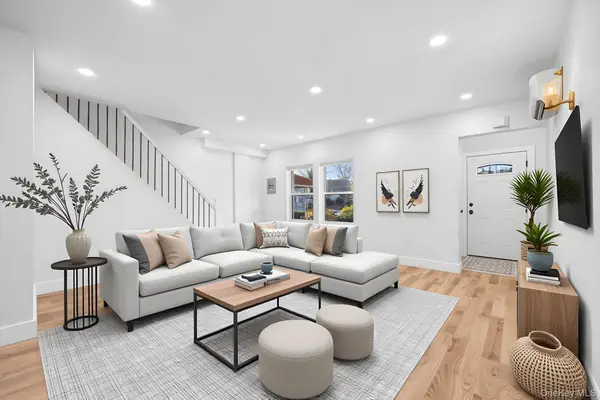 $799,000Active4 beds 4 baths1,920 sq. ft.
$799,000Active4 beds 4 baths1,920 sq. ft.11809 Nashville Boulevard, Cambria Heights, NY 11411
MLS# 941418Listed by: KEYSTONE REALTY USA CORP
