276 Ridge Road, Campbell Hall, NY 10916
Local realty services provided by:Better Homes and Gardens Real Estate Choice Realty
276 Ridge Road,Campbell Hall, NY 10916
$799,900
- 4 Beds
- 3 Baths
- 2,691 sq. ft.
- Single family
- Active
Listed by:brian j caplicki
Office:keller williams hudson valley
MLS#:902625
Source:OneKey MLS
Price summary
- Price:$799,900
- Price per sq. ft.:$297.25
About this home
Imagine the joy of owning a brand-new, custom-built home in Campbell Hall, NY, where every detail reflects modern comfort and timeless craftsmanship. From the moment you step inside, the fresh feel of 9-foot ceilings, hardwood or luxury vinyl plank flooring, and a welcoming bluestone fireplace makes it clear—you’re the very first to call this sanctuary home.
The chef’s kitchen blends elegance and function with soft-close Fabuwood cabinetry, granite countertops, and stainless steel undermount sinks, while the spa-inspired baths feature custom showers and granite vanities. Energy efficiency comes standard with zoned propane HVAC, spray foam insulation, and a heated, insulated garage.
Step outside and savor the beauty of Campbell Hall. This location is known for its peaceful surroundings, where deer graze and wildlife frolics, yet it keeps you connected—just minutes from the commuter train to NYC and surrounding areas, as well as farm markets, wineries, dining, and shopping. Enjoy your spacious deck or patio, set against the backdrop of gorgeous countryside aesthetics, where luxury meets tranquility.
This isn’t just a home—it’s a lifestyle of peace, beauty, and convenience, all wrapped into a custom build that’s entirely your own.
Contact an agent
Home facts
- Year built:2025
- Listing ID #:902625
- Added:35 day(s) ago
- Updated:September 25, 2025 at 01:28 PM
Rooms and interior
- Bedrooms:4
- Total bathrooms:3
- Full bathrooms:2
- Half bathrooms:1
- Living area:2,691 sq. ft.
Heating and cooling
- Cooling:Central Air
- Heating:Electric, Forced Air
Structure and exterior
- Year built:2025
- Building area:2,691 sq. ft.
- Lot area:2 Acres
Schools
- High school:Goshen Central High School
- Middle school:C J Hooker Middle School
- Elementary school:Goshen Intermediate
Utilities
- Water:Well
- Sewer:Septic Tank
Finances and disclosures
- Price:$799,900
- Price per sq. ft.:$297.25
- Tax amount:$16,000 (2025)
New listings near 276 Ridge Road
- New
 $240,000Active1 beds 1 baths520 sq. ft.
$240,000Active1 beds 1 baths520 sq. ft.2323 State Route 207, Campbell Hall, NY 10916
MLS# 913249Listed by: KELLER WILLIAMS REALTY 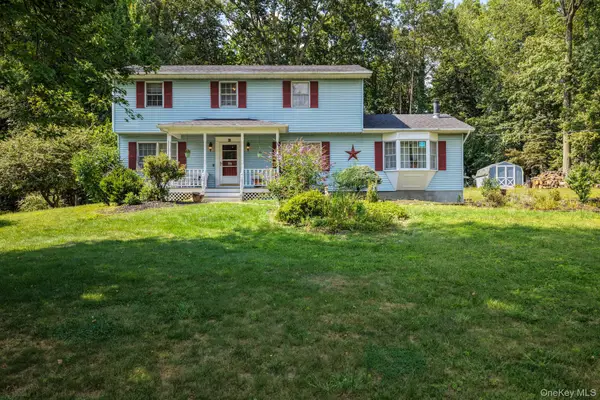 $550,000Active4 beds 3 baths2,284 sq. ft.
$550,000Active4 beds 3 baths2,284 sq. ft.42 Hickory Drive, Campbell Hall, NY 10916
MLS# 904122Listed by: KELLER WILLIAMS HUDSON VALLEY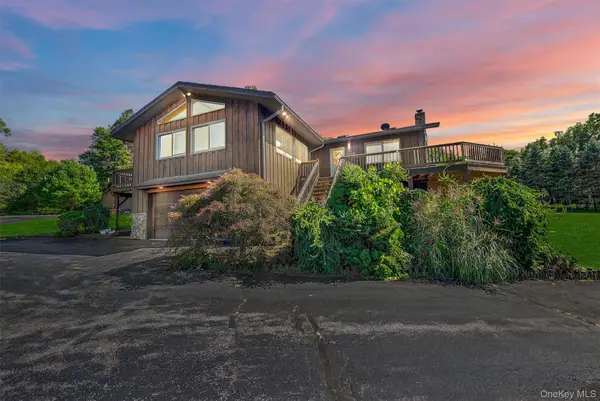 $750,000Active4 beds 3 baths2,368 sq. ft.
$750,000Active4 beds 3 baths2,368 sq. ft.76 County Route 51, Campbell Hall, NY 10916
MLS# 903887Listed by: PICTURE IT SOLD, LLC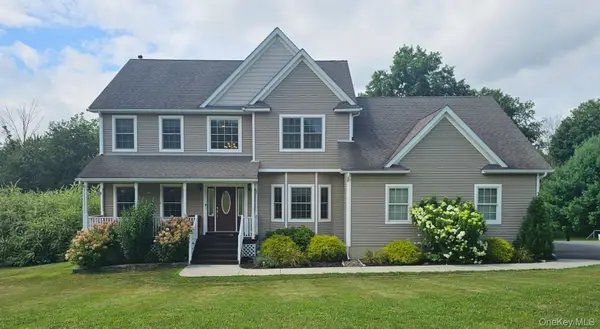 $799,900Active4 beds 4 baths2,508 sq. ft.
$799,900Active4 beds 4 baths2,508 sq. ft.14 Sanok Drive, Campbell Hall, NY 10916
MLS# 885631Listed by: NATIONAL VETERANS REALTY GROUP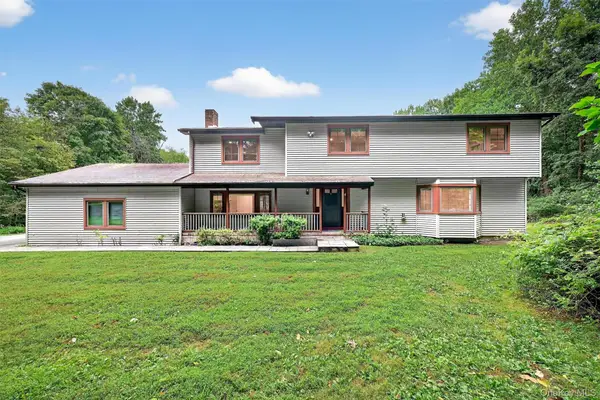 $650,000Active4 beds 3 baths3,370 sq. ft.
$650,000Active4 beds 3 baths3,370 sq. ft.16 Flag Lane, Campbell Hall, NY 10916
MLS# 899217Listed by: HOMESMART HOMES & ESTATES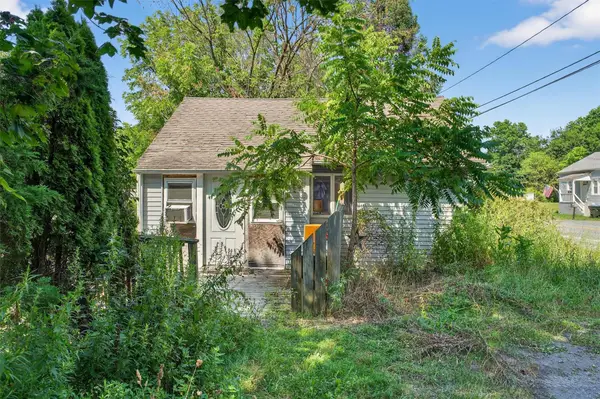 $150,000Pending1 beds 1 baths672 sq. ft.
$150,000Pending1 beds 1 baths672 sq. ft.2348 State Route 207, Campbell Hall, NY 10916
MLS# 895850Listed by: HOMESMART HOMES & ESTATES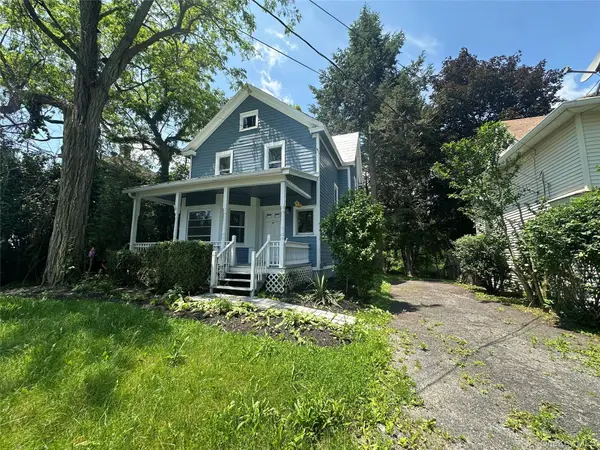 $349,900Active3 beds 2 baths1,092 sq. ft.
$349,900Active3 beds 2 baths1,092 sq. ft.29 Church Street, Campbell Hall, NY 10916
MLS# 894393Listed by: CURASI REALTY, INC.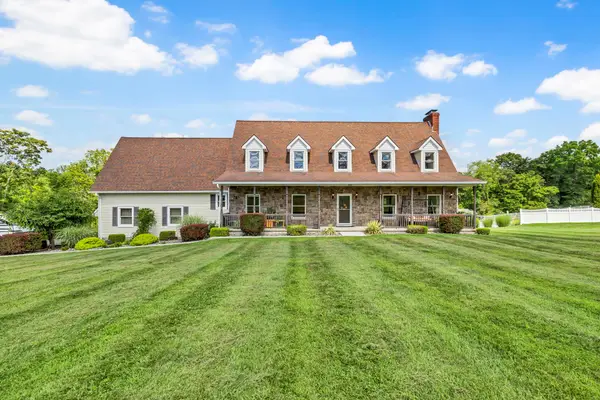 $699,900Active3 beds 5 baths4,324 sq. ft.
$699,900Active3 beds 5 baths4,324 sq. ft.331 Ridge Road, Campbell Hall, NY 10916
MLS# 885585Listed by: CRONIN & COMPANY REAL ESTATE- New
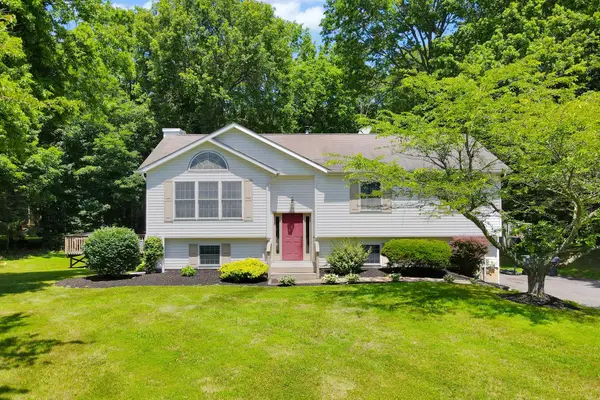 $585,000Active4 beds 3 baths2,350 sq. ft.
$585,000Active4 beds 3 baths2,350 sq. ft.5 Thompson Court, Campbell Hall, NY 10916
MLS# 915392Listed by: JOHN J LEASE REALTORS INC
