62 Egbertson Road, Campbell Hall, NY 10916
Local realty services provided by:Better Homes and Gardens Real Estate Safari Realty
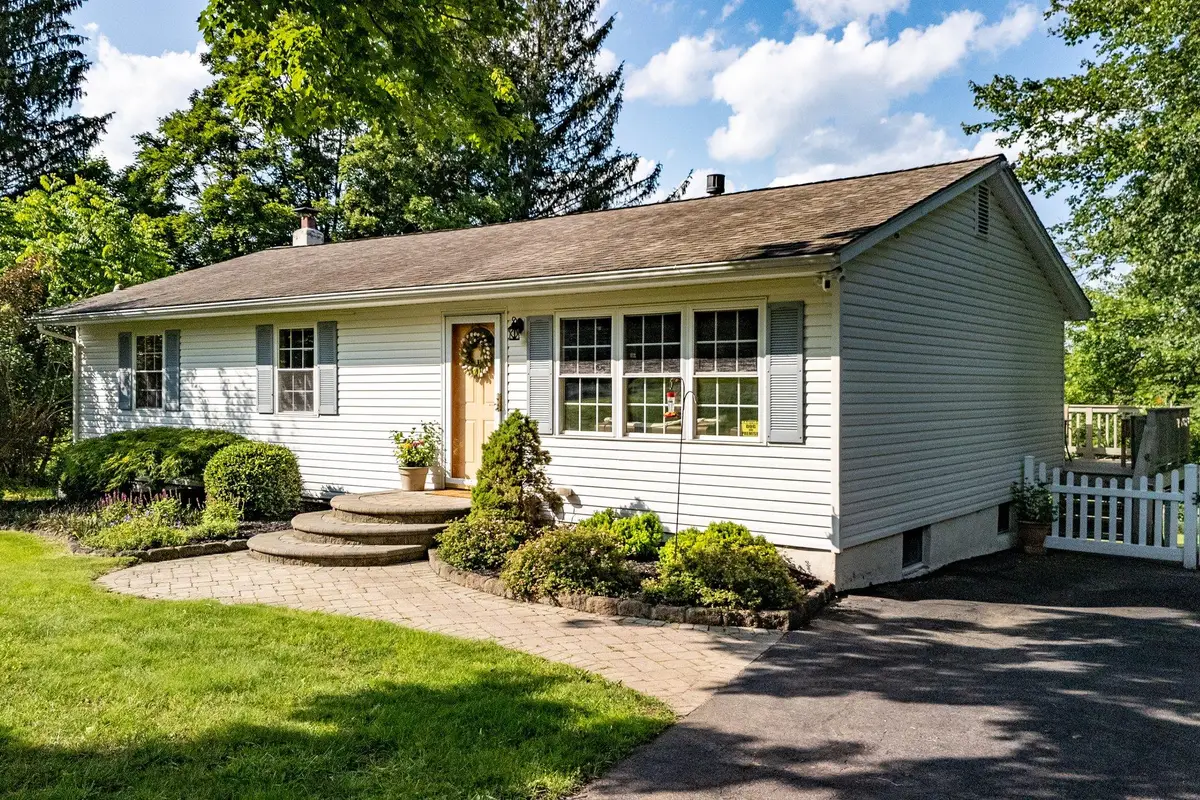
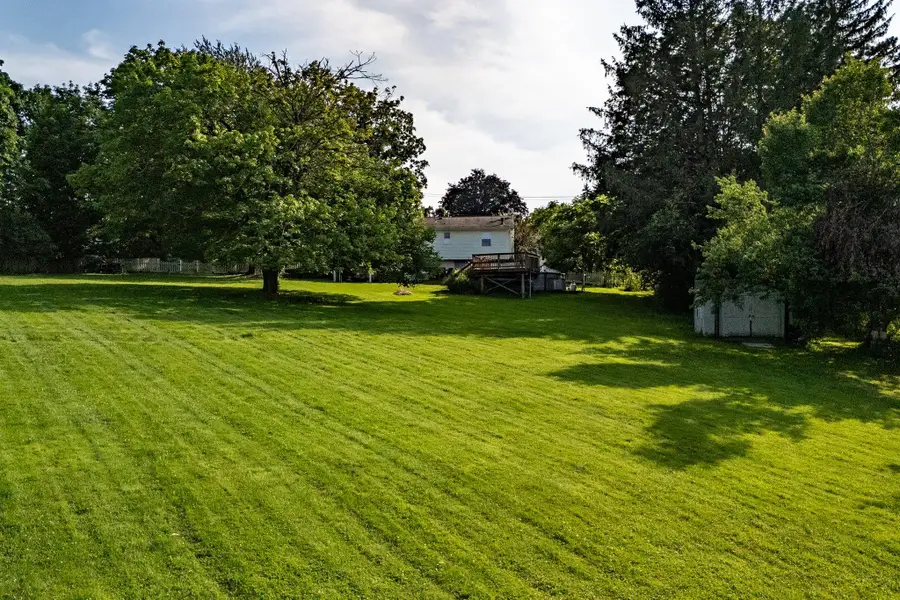
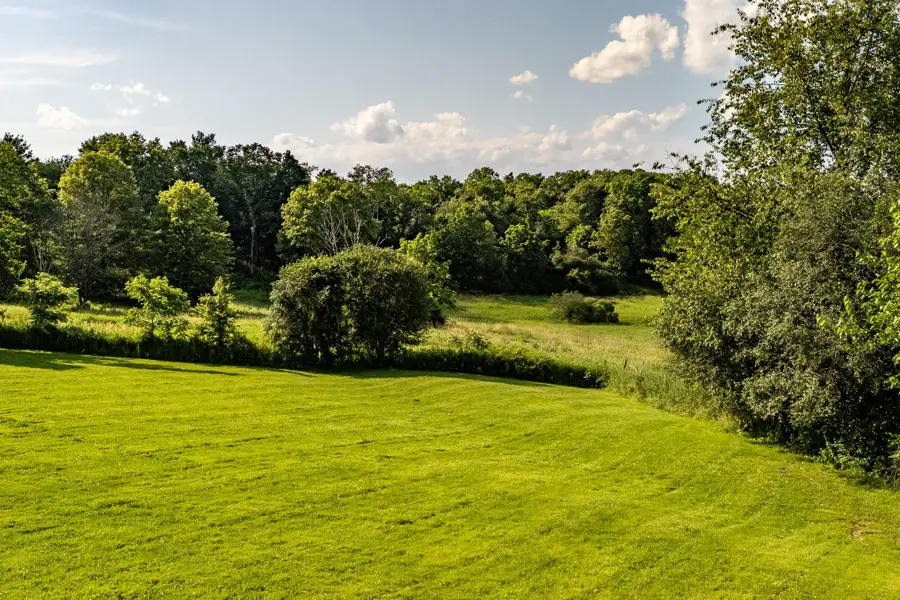
62 Egbertson Road,Campbell Hall, NY 10916
$474,900
- 3 Beds
- 2 Baths
- 1,768 sq. ft.
- Single family
- Pending
Listed by:brian j caplicki
Office:keller williams hudson valley
MLS#:881072
Source:One Key MLS
Price summary
- Price:$474,900
- Price per sq. ft.:$268.61
About this home
Imagine waking to sunlight dancing across warm wood floors, coffee in hand, and your very own backyard oasis waiting just beyond the glass doors.
This light-filled Hamptonburgh ranch turns everyday moments into mini getaways. Three generous bedrooms invite restful nights, while two refreshed baths keep morning routines effortless. The open main level glows with natural light, each window framing a splash of green—proof that low-tax living never means settling for less.
Downstairs, a partially finished walk-out basement adds instant versatility: movie marathons, a quiet gym, or a tucked-away guest suite for weekend visitors who’ll never want to leave. Slide open the door and step into the show-stopper—an expansive, level yard wrapped in privacy and centered around a crystal-blue pool, plus an oversized shed that swallows lawn gear, pool floats, and every hobby you’ve been meaning to try. Host starlit dinners on the patio, cannonball contests on hot July afternoons, or quiet Sunday reading sessions with nothing but the breeze for company.
You’re minutes from farm-fresh markets, country wineries, and quick highway access—and just a quarter mile from the Campbell Hall train station, offering a direct line to NYC. At only 60 miles from Manhattan, you can enjoy the peace of country living without sacrificing the convenience of city access. Hamptonburgh’s famously friendly tax bill sweetens the deal, freeing up more of your budget for life’s adventures.
If you’ve been waiting for a home that feels like a breath of fresh air every time you walk through the door, this is the one. Keys are ready—come start your next chapter.
Contact an agent
Home facts
- Year built:1966
- Listing Id #:881072
- Added:50 day(s) ago
- Updated:August 01, 2025 at 01:39 PM
Rooms and interior
- Bedrooms:3
- Total bathrooms:2
- Full bathrooms:2
- Living area:1,768 sq. ft.
Heating and cooling
- Cooling:Central Air
- Heating:Baseboard, Hot Water, Propane
Structure and exterior
- Year built:1966
- Building area:1,768 sq. ft.
- Lot area:1.3 Acres
Schools
- High school:Washingtonville Senior High School
- Middle school:Washingtonville Middle School
- Elementary school:Little Britain Elementary School
Utilities
- Water:Well
- Sewer:Septic Tank
Finances and disclosures
- Price:$474,900
- Price per sq. ft.:$268.61
- Tax amount:$6,938 (2024)
New listings near 62 Egbertson Road
- Open Sun, 1 to 4pmNew
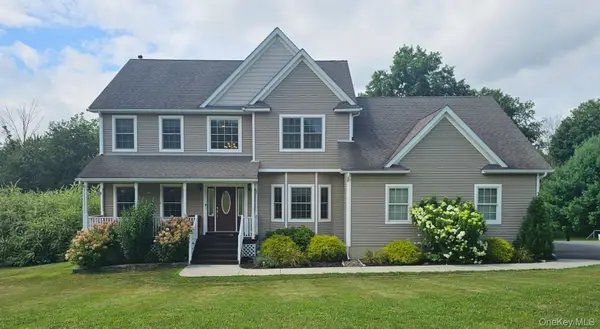 $849,900Active4 beds 4 baths2,508 sq. ft.
$849,900Active4 beds 4 baths2,508 sq. ft.14 Sanok Drive, Campbell Hall, NY 10916
MLS# 885631Listed by: NATIONAL VETERANS REALTY GROUP - New
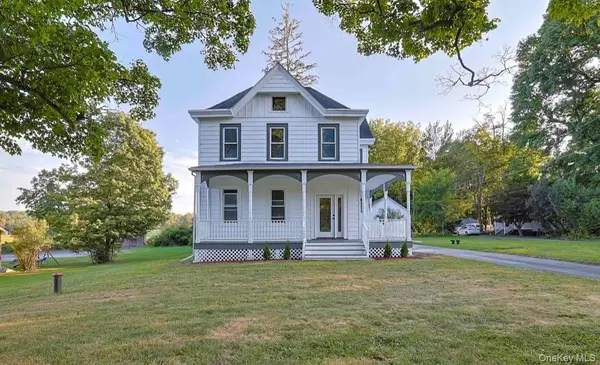 $614,900Active4 beds 3 baths2,224 sq. ft.
$614,900Active4 beds 3 baths2,224 sq. ft.2819 Route 207, Campbell Hall, NY 10916
MLS# 898226Listed by: KELLER WILLIAMS VALLEY REALTY - Open Sat, 12 to 2pmNew
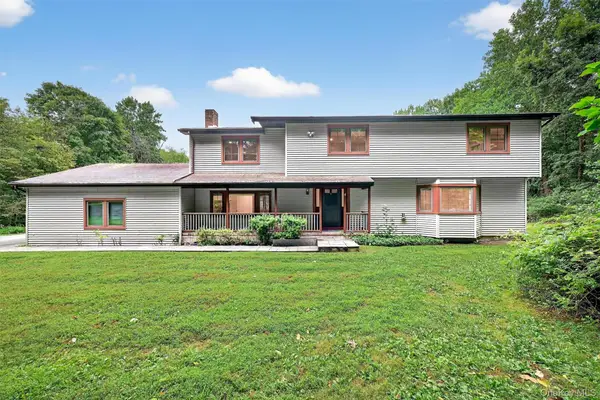 $700,000Active4 beds 3 baths3,370 sq. ft.
$700,000Active4 beds 3 baths3,370 sq. ft.16 Flag Lane, Campbell Hall, NY 10916
MLS# 899217Listed by: HOMESMART HOMES & ESTATES - New
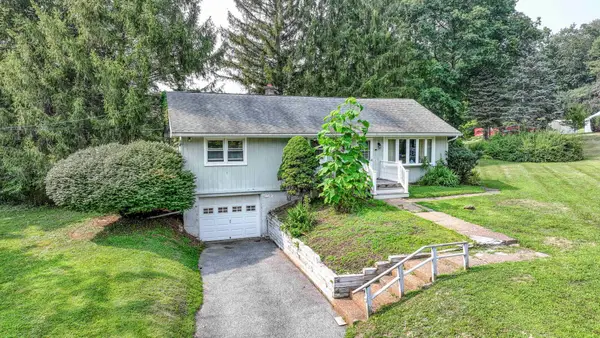 $299,000Active3 beds 1 baths1,056 sq. ft.
$299,000Active3 beds 1 baths1,056 sq. ft.13 White Oak Terrace, Campbell Hall, NY 10916
MLS# 896813Listed by: CRONIN & COMPANY REAL ESTATE 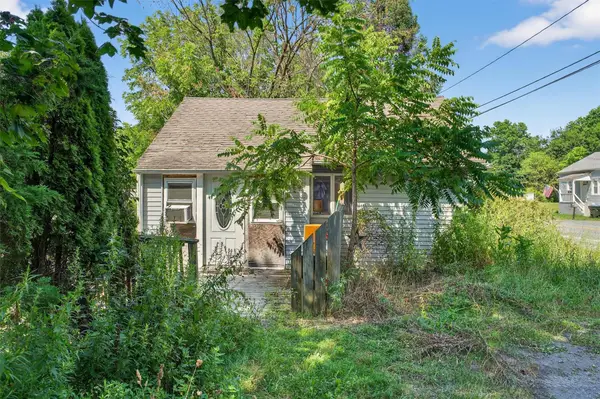 $150,000Active1 beds 1 baths672 sq. ft.
$150,000Active1 beds 1 baths672 sq. ft.2348 State Route 207, Campbell Hall, NY 10916
MLS# 895850Listed by: HOMESMART HOMES & ESTATES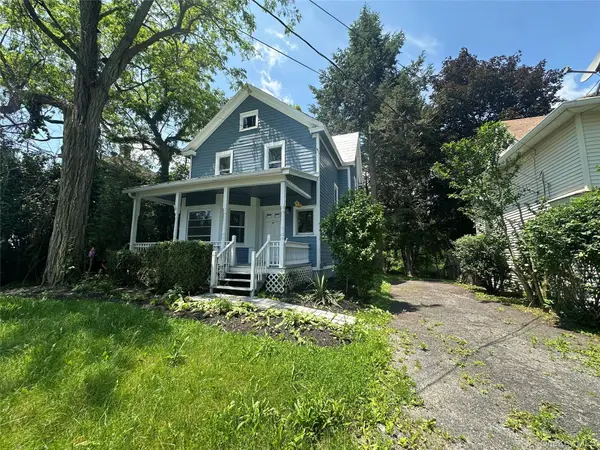 $349,900Active3 beds 2 baths1,092 sq. ft.
$349,900Active3 beds 2 baths1,092 sq. ft.29 Church Street, Campbell Hall, NY 10916
MLS# 894393Listed by: CURASI REALTY, INC.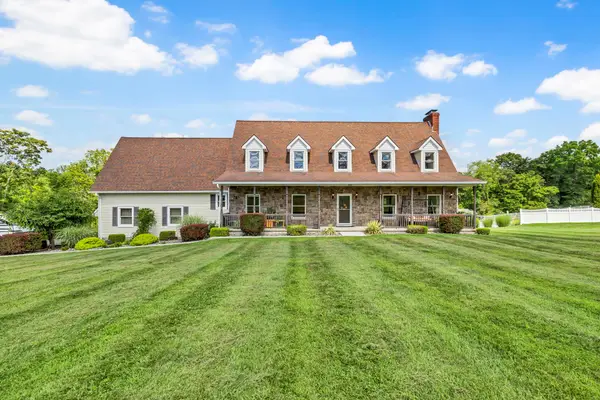 $699,900Active3 beds 5 baths4,324 sq. ft.
$699,900Active3 beds 5 baths4,324 sq. ft.331 Ridge Road, Campbell Hall, NY 10916
MLS# 885585Listed by: CRONIN & COMPANY REAL ESTATE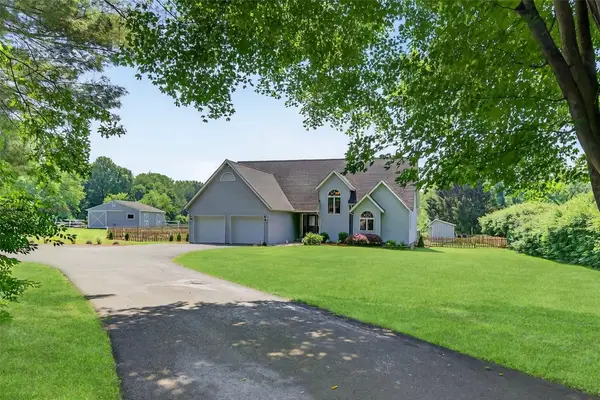 $700,000Pending3 beds 3 baths2,574 sq. ft.
$700,000Pending3 beds 3 baths2,574 sq. ft.182 Otter Road, Campbell Hall, NY 10916
MLS# 885763Listed by: KELLER WILLIAMS REALTY- Open Sun, 1 to 3pm
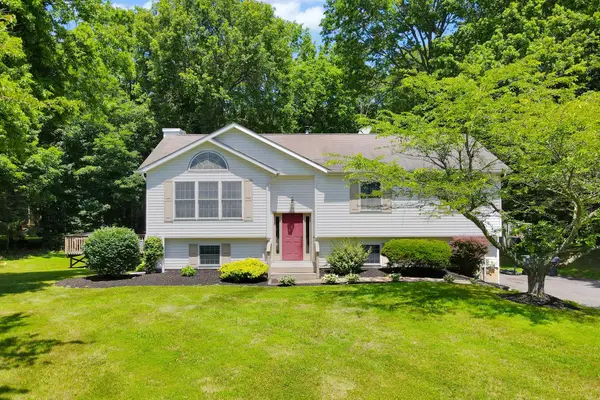 $600,000Active4 beds 3 baths2,350 sq. ft.
$600,000Active4 beds 3 baths2,350 sq. ft.5 Thompson Court, Campbell Hall, NY 10916
MLS# 882133Listed by: JOHN J LEASE REALTORS INC

