74 Root Avenue, Carmel, NY 10509
Local realty services provided by:Better Homes and Gardens Real Estate Dream Properties
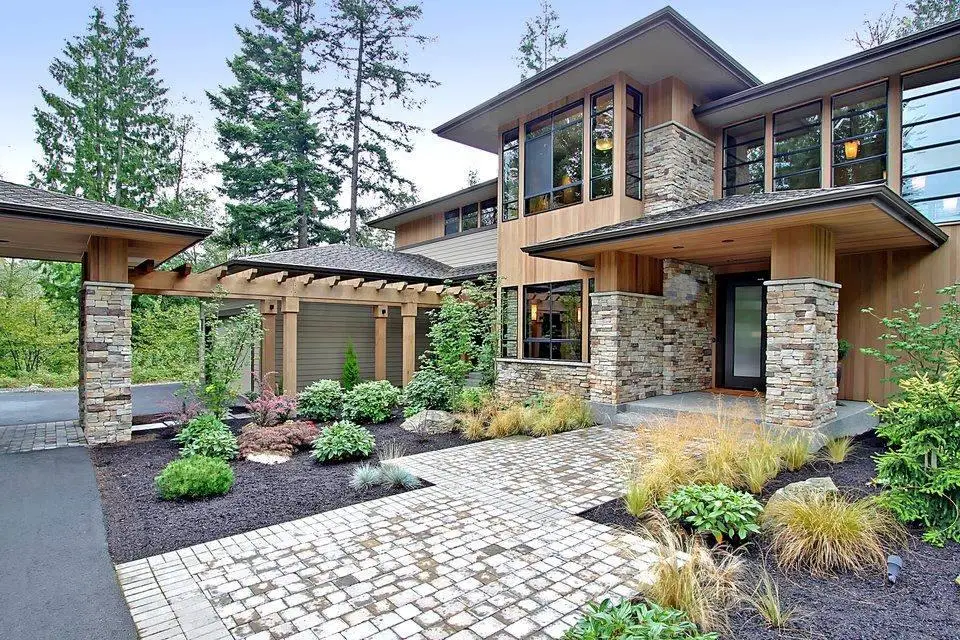
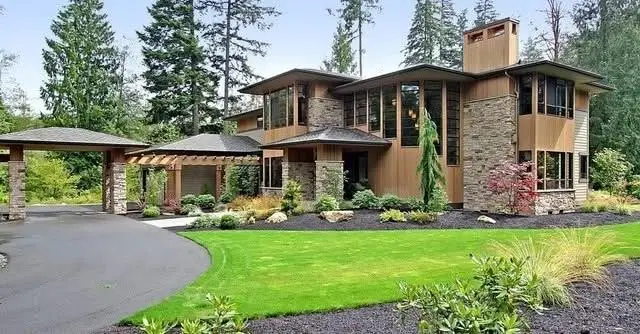
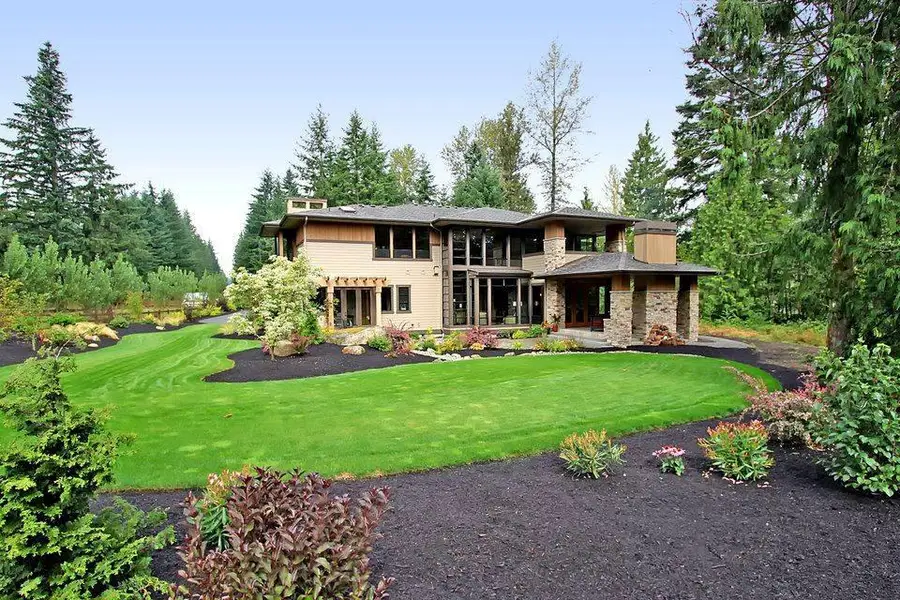
74 Root Avenue,Carmel, NY 10509
$2,500,000
- 4 Beds
- 5 Baths
- 4,500 sq. ft.
- Single family
- Active
Listed by:zef camaj
Office:corcoran country living
MLS#:878908
Source:One Key MLS
Price summary
- Price:$2,500,000
- Price per sq. ft.:$555.56
About this home
Welcome to The Hummingbird Estates. An enclave that features 5 homes that uniquely marry design, materials and texture. Introducing an exquisite modern Prairie style house plan that seamlessly combines contemporary design with timeless elegance. Inspired by the early 20th-century designs of Frank Lloyd Wright, these house plans feature strong horizontal lines and open floor plan layouts that are reminiscent of the flat prairie terrain. This outstanding home is a true architectural beauty with dramatic two-story windows that make you feel as if you are bringing nature inside. Clean lines and high ceilings enhance the contemporary feel while stone columns add texture. Folding doors off the nook open the home to the outdoor living area with its fireplace and outdoor kitchen. The enormous kitchen is wide open to the great room, creating sweeping views. Most of the bedrooms are on the second floor with the master suite at the end of a bridge that overlooks the great room below. Step out of your luxurious master suite onto your own covered porch where you can greet the morning with your cup of coffee. Inquire now to help choose finishes and personalize your dream home.
Contact an agent
Home facts
- Year built:2025
- Listing Id #:878908
- Added:57 day(s) ago
- Updated:July 13, 2025 at 10:46 AM
Rooms and interior
- Bedrooms:4
- Total bathrooms:5
- Full bathrooms:1
- Half bathrooms:4
- Living area:4,500 sq. ft.
Heating and cooling
- Cooling:Central Air, Zoned
- Heating:Forced Air, Hydro Air, Propane
Structure and exterior
- Year built:2025
- Building area:4,500 sq. ft.
- Lot area:8.3 Acres
Schools
- High school:Brewster High School
- Middle school:Henry H Wells Middle School
- Elementary school:John F. Kennedy
Utilities
- Water:Well
- Sewer:Septic Tank
Finances and disclosures
- Price:$2,500,000
- Price per sq. ft.:$555.56
- Tax amount:$40,000 (2024)
New listings near 74 Root Avenue
- New
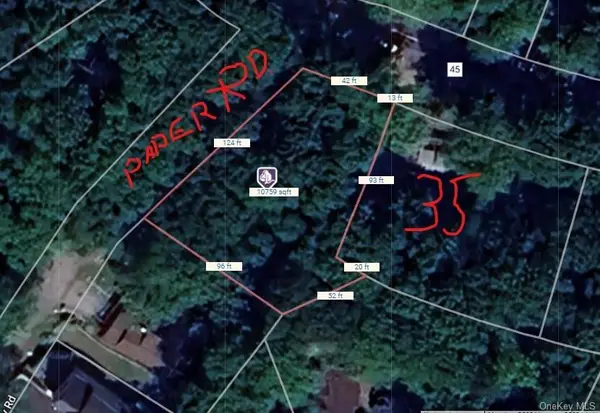 $29,000Active0.25 Acres
$29,000Active0.25 AcresLot 41 Towners Road, Carmel, NY 10512
MLS# 901317Listed by: COLDWELL BANKER REALTY - New
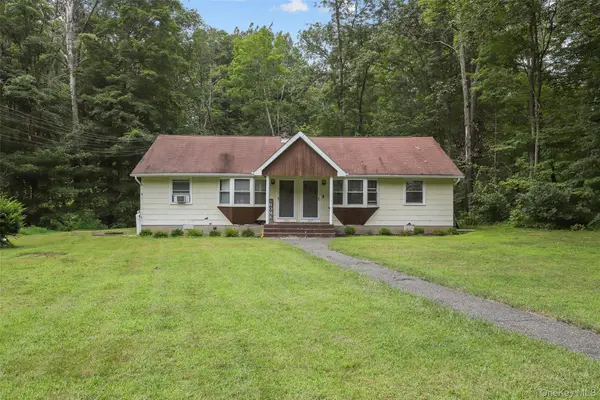 $505,000Active4 beds 2 baths1,400 sq. ft.
$505,000Active4 beds 2 baths1,400 sq. ft.607-609 Towners Court, Carmel, NY 10512
MLS# 899013Listed by: THE SELECT TEAM, LLC - New
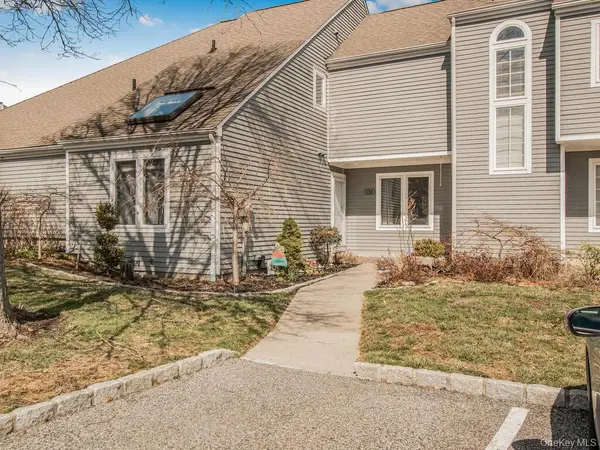 $439,000Active1 beds 2 baths1,334 sq. ft.
$439,000Active1 beds 2 baths1,334 sq. ft.178 Fairway Drive #U178, Carmel, NY 10512
MLS# 841597Listed by: WESTCHESTER REALTY CONSULTANTS - New
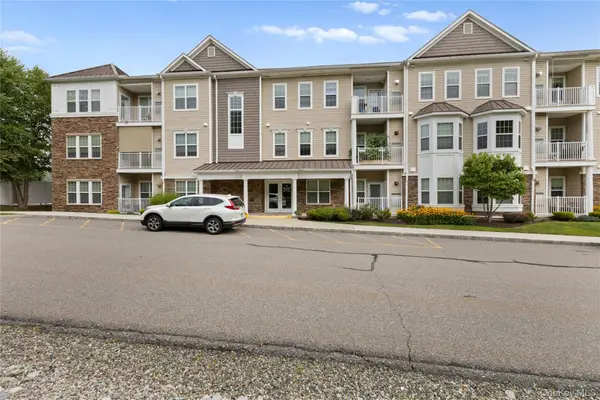 $425,900Active2 beds 2 baths1,320 sq. ft.
$425,900Active2 beds 2 baths1,320 sq. ft.2 Blair Heights #3336, Carmel, NY 10512
MLS# 899680Listed by: COLDWELL BANKER REALTY - Open Sat, 12 to 3pmNew
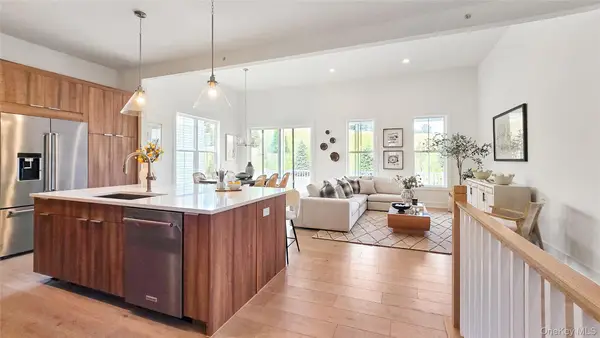 $799,000Active2 beds 2 baths1,948 sq. ft.
$799,000Active2 beds 2 baths1,948 sq. ft.2073 Summit Loop #100, Carmel, NY 10512
MLS# 899681Listed by: TOLL BROTHERS REAL ESTATE INC. - Open Sat, 12 to 3pmNew
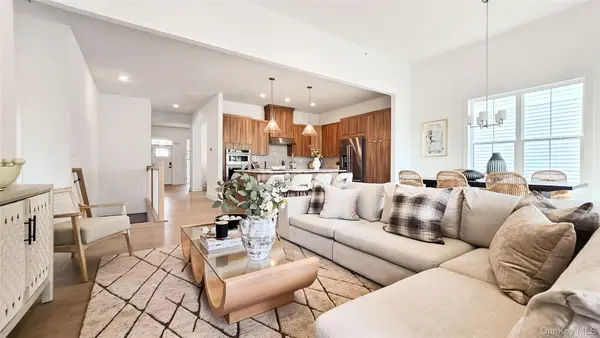 $779,000Active2 beds 3 baths1,957 sq. ft.
$779,000Active2 beds 3 baths1,957 sq. ft.2071 Summit Loop #99, Carmel, NY 10512
MLS# 899636Listed by: TOLL BROTHERS REAL ESTATE INC. - Open Sat, 12 to 3pmNew
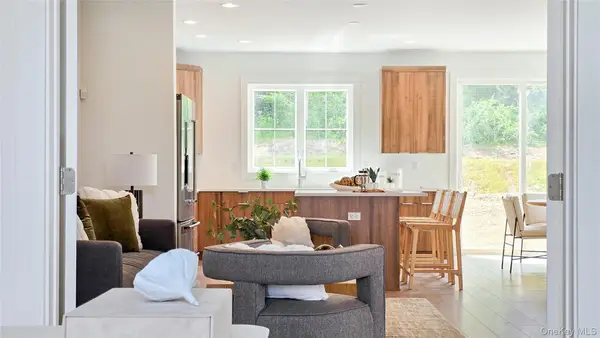 $659,000Active3 beds 3 baths1,931 sq. ft.
$659,000Active3 beds 3 baths1,931 sq. ft.4049 Fairways Drive #125, Carmel, NY 10512
MLS# 899654Listed by: TOLL BROTHERS REAL ESTATE INC. - New
 $440,000Active2 beds 3 baths1,381 sq. ft.
$440,000Active2 beds 3 baths1,381 sq. ft.6002 Applewood Circle, Carmel, NY 10512
MLS# 891212Listed by: COLDWELL BANKER REALTY - Coming Soon
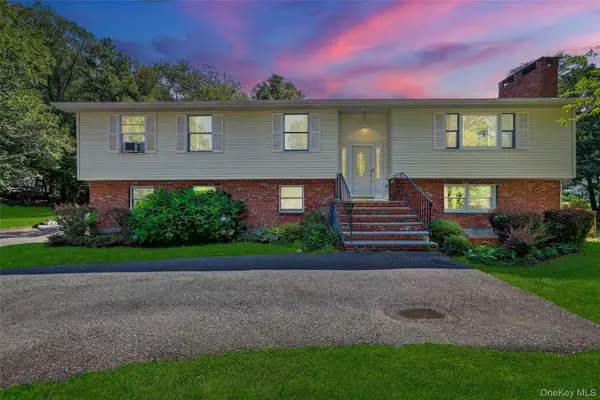 $549,000Coming Soon3 beds 3 baths
$549,000Coming Soon3 beds 3 baths7 Kentwood Drive, Carmel, NY 10512
MLS# 888736Listed by: WILLIAM RAVEIS-NEW YORK, LLC - New
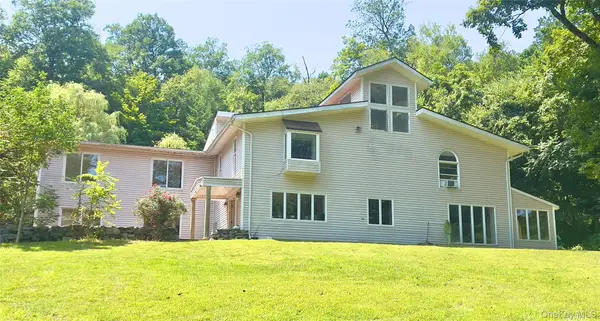 $549,900Active3 beds 3 baths4,976 sq. ft.
$549,900Active3 beds 3 baths4,976 sq. ft.401 Dixon Road, Carmel, NY 10512
MLS# 897094Listed by: COLDWELL BANKER REALTY
