22 Fiesta Drive, Centereach, NY 11720
Local realty services provided by:Better Homes and Gardens Real Estate Green Team
Listed by: tracy l. boucher cbr
Office: signature premier properties
MLS#:895174
Source:OneKey MLS
Price summary
- Price:$715,000
- Price per sq. ft.:$368.94
About this home
Absolutely stunning and impeccably maintained, this exceptional Hi-Ranch in the heart of Centereach is the perfect blend of style, comfort, and versatility. Featuring high-end designer siding and an updated roof, the curb appeal alone sets this home apart. Step inside to a beautifully open and airy floor plan with an updated kitchen that boasts sleek finishes and flows effortlessly into a banquet-sized dining room—ideal for hosting. Sliding glass doors lead to a spacious upper deck, perfect for outdoor dining and relaxation. The large formal living room is filled with natural light and enhanced by gleaming wood floors, creating a warm and inviting space. Upstairs offers three generously sized bedrooms and a full bath. The lower level is a dream for extended living or guest accommodations, offering a spacious den or playroom, two additional guest bedrooms, another full bath, and a comfortable living area—perfect for a guest suite, in-law quarters, or multi-generational living. With gas heat, central air, and thoughtful updates throughout, and impeccable outdoor space including a custom paver driveway, this home is truly move-in ready. Just unpack and enjoy all this absolutely stunning home has to offer!
Contact an agent
Home facts
- Year built:1964
- Listing ID #:895174
- Added:98 day(s) ago
- Updated:November 11, 2025 at 09:09 AM
Rooms and interior
- Bedrooms:5
- Total bathrooms:3
- Full bathrooms:3
- Living area:1,938 sq. ft.
Heating and cooling
- Cooling:Central Air
- Heating:Natural Gas
Structure and exterior
- Year built:1964
- Building area:1,938 sq. ft.
- Lot area:0.21 Acres
Schools
- High school:Newfield High School
- Middle school:Selden Middle School
- Elementary school:North Coleman Road School
Utilities
- Water:Public
- Sewer:Cesspool
Finances and disclosures
- Price:$715,000
- Price per sq. ft.:$368.94
- Tax amount:$12,662 (2025)
New listings near 22 Fiesta Drive
- New
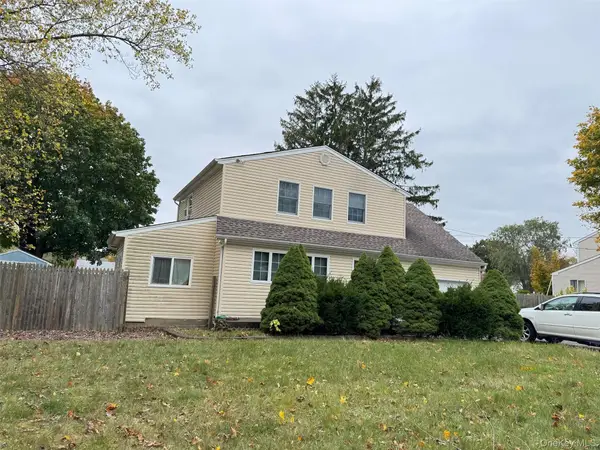 $630,000Active4 beds 2 baths1,600 sq. ft.
$630,000Active4 beds 2 baths1,600 sq. ft.74 Bellwood Avenue, South Setauket, NY 11720
MLS# 932023Listed by: MODERN REALTY AND MANAGEMENT - New
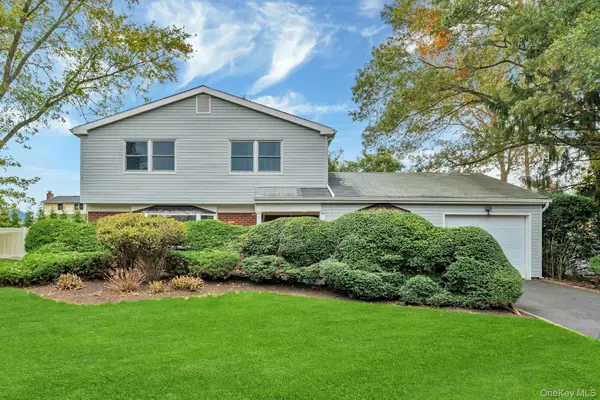 $649,000Active3 beds 3 baths2,000 sq. ft.
$649,000Active3 beds 3 baths2,000 sq. ft.15 Royalston Lane, South Setauket, NY 11720
MLS# 930530Listed by: DANIEL GALE SOTHEBYS INTL RLTY - New
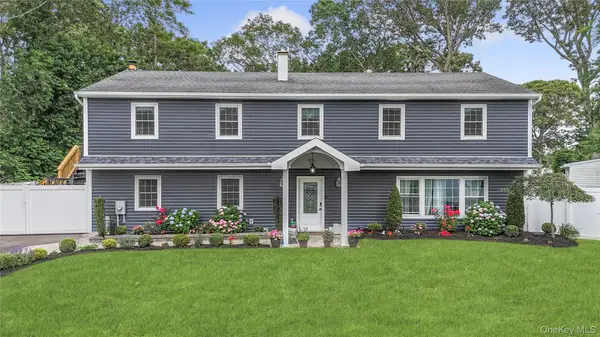 $799,999Active5 beds 3 baths2,556 sq. ft.
$799,999Active5 beds 3 baths2,556 sq. ft.12 Michael Court, Centereach, NY 11720
MLS# 931021Listed by: SIGNATURE PREMIER PROPERTIES - New
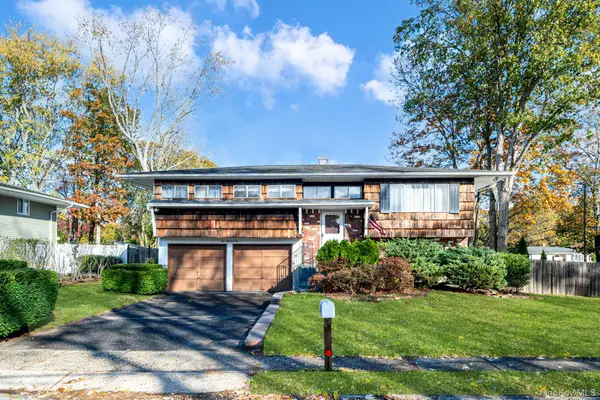 $599,000Active4 beds 2 baths1,076 sq. ft.
$599,000Active4 beds 2 baths1,076 sq. ft.102 Jacqueline Lane, Centereach, NY 11720
MLS# 930419Listed by: LEESA BYRNES REALTY INC 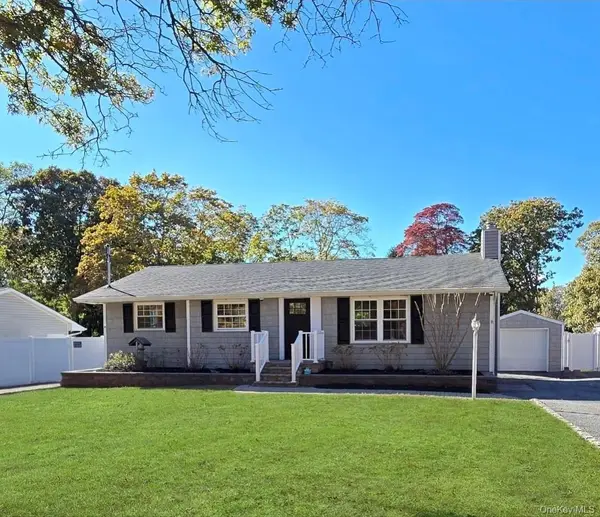 $598,888Active3 beds 2 baths1,280 sq. ft.
$598,888Active3 beds 2 baths1,280 sq. ft.124 S Coleman Road, Centereach, NY 11720
MLS# 930678Listed by: REALTY CONNECT USA L I INC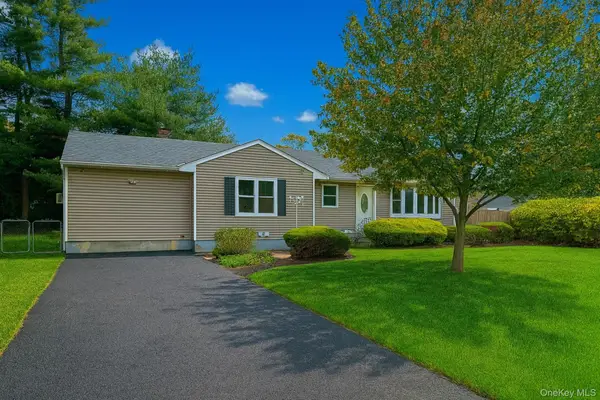 $599,999Active3 beds 3 baths1,456 sq. ft.
$599,999Active3 beds 3 baths1,456 sq. ft.25 Woodland Road, Centereach, NY 11720
MLS# 930634Listed by: SIGNATURE PREMIER PROPERTIES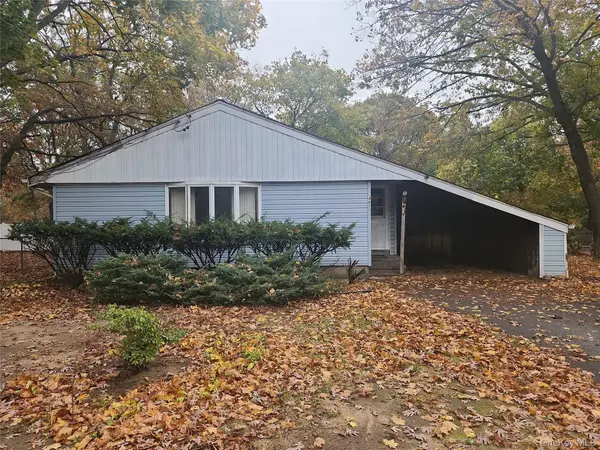 $350,000Active3 beds 1 baths1,061 sq. ft.
$350,000Active3 beds 1 baths1,061 sq. ft.48 Hawkins Road, Centereach, NY 11720
MLS# 929980Listed by: RE/MAX BEST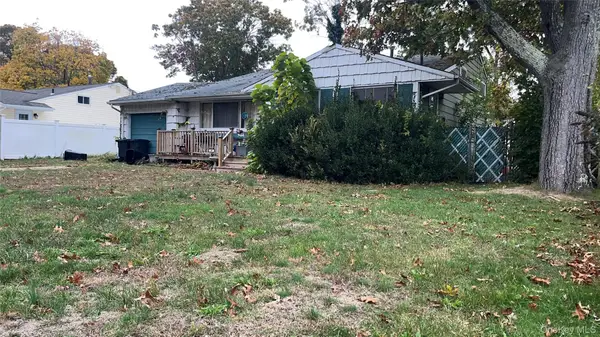 $455,000Active3 beds 2 baths1,836 sq. ft.
$455,000Active3 beds 2 baths1,836 sq. ft.47 Hunter Lane, Centereach, NY 11720
MLS# 930281Listed by: EMPIRE HOME REALTY OF L I INC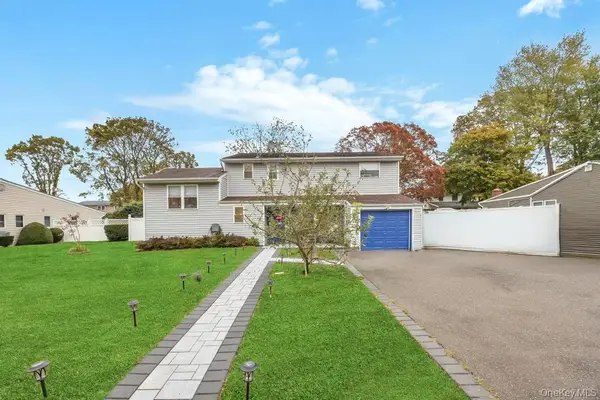 $700,000Active4 beds 3 baths1,844 sq. ft.
$700,000Active4 beds 3 baths1,844 sq. ft.37 Fiesta Drive, Centereach, NY 11720
MLS# 929757Listed by: REALTY CONNECT USA L I INC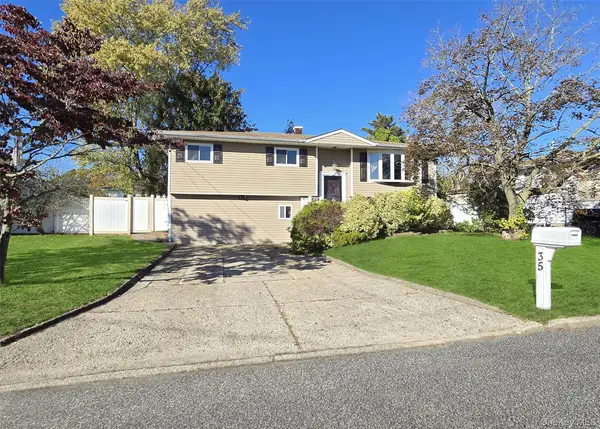 $599,900Active4 beds 2 baths1,622 sq. ft.
$599,900Active4 beds 2 baths1,622 sq. ft.35 Van Buren Avenue, Centereach, NY 11720
MLS# 929460Listed by: REALTY CONNECT USA LI
