17 Hunter Drive, Central Islip, NY 11722
Local realty services provided by:Better Homes and Gardens Real Estate Dream Properties
17 Hunter Drive,Central Islip, NY 11722
$514,999
- 2 Beds
- 2 Baths
- 1,056 sq. ft.
- Condominium
- Pending
Listed by: frank s. morreale, bryan j. karp cbr
Office: coldwell banker american homes
MLS#:927607
Source:OneKey MLS
Price summary
- Price:$514,999
- Price per sq. ft.:$487.69
- Monthly HOA dues:$378
About this home
Welcome to 17 Hunter Drive, a stunningly upgraded condominium in the desirable Foxgate at
Islip community. This elegant two bedroom and two bath end unit condo showcases attention to detail and luxury finishes throughout. The entire space features Shaw vinyl cherry wood flooring and custom LED lighting, creating a warm, contemporary feel.
The modern kitchen is beautifully designed with upgraded cabinetry, mirrored backsplash, and high-end countertops, complemented by hi-hat and under-cabinet lighting with dimmers.
Both the guest and primary bathrooms have been tastefully upgraded with designer tile, custom vanities, premium showerheads, glass shelving, and custom shower doors.
The bedrooms are serene retreats, each featuring Hunter ceiling fans with remotes and custom shutters that match the home's elegant trim. The mounted TV in the primary bedroom remains as a thoughtful gift to the buyer.
Downstairs, the basement impresses with 10-foot ceilings, epoxy-coated floors, painted walls, 13 upgraded LED ceiling lights, and additional electrical outlets. A dehumidifier is included for convenience and comfort.
Step outside to the private rear patio, where you can unwind and enjoy tranquil views of the pond and fountain - the perfect spot for morning coffee or evening cocktails.
Foxgate at Islip is a private gated community built in 2017. aside from its stunning grounds and beautiful pond,
the clubhouse has a heated in-ground pool, and a modern gym to accommodate your daily workout- cancel your gym membership and save thousands!
there are too many features and upgrades to list here. A complete amenities sheet is attached to this listing. Contact the listing agent if you would like one sent directly to you.
You will not find a condo anywhere that is as updated and meticulous as this unit. You must see it for yourself. Make an appointment today because this will not last!
Contact an agent
Home facts
- Year built:2017
- Listing ID #:927607
- Added:41 day(s) ago
- Updated:December 21, 2025 at 08:46 AM
Rooms and interior
- Bedrooms:2
- Total bathrooms:2
- Full bathrooms:2
- Living area:1,056 sq. ft.
Heating and cooling
- Cooling:Central Air
- Heating:Natural Gas
Structure and exterior
- Year built:2017
- Building area:1,056 sq. ft.
- Lot area:0.01 Acres
Schools
- High school:Central Islip Senior High School
- Middle school:Ralph Reed School
- Elementary school:Andrew T Morrow School
Utilities
- Water:Public
Finances and disclosures
- Price:$514,999
- Price per sq. ft.:$487.69
- Tax amount:$7,500 (2025)
New listings near 17 Hunter Drive
- New
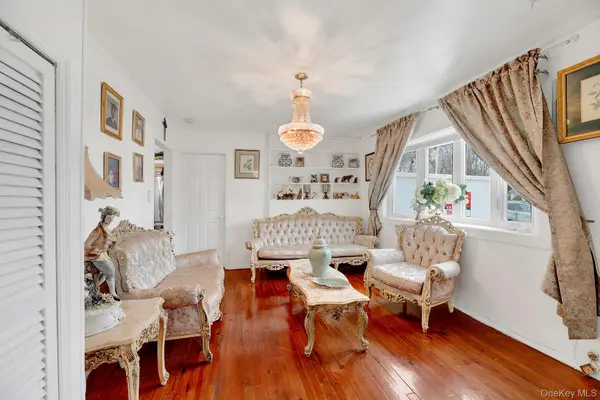 $515,000Active4 beds 2 baths800 sq. ft.
$515,000Active4 beds 2 baths800 sq. ft.34 Tamarack Street, Central Islip, NY 11722
MLS# 945202Listed by: KEYSTONE REALTY USA CORP - New
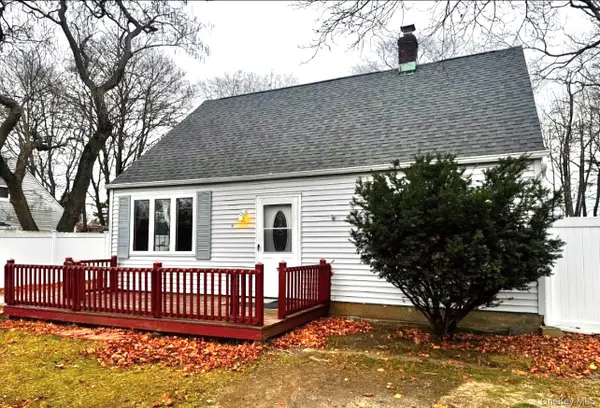 $525,000Active3 beds 1 baths1,125 sq. ft.
$525,000Active3 beds 1 baths1,125 sq. ft.22 E Halley Lane, Central Islip, NY 11722
MLS# 945134Listed by: VORO LLC - New
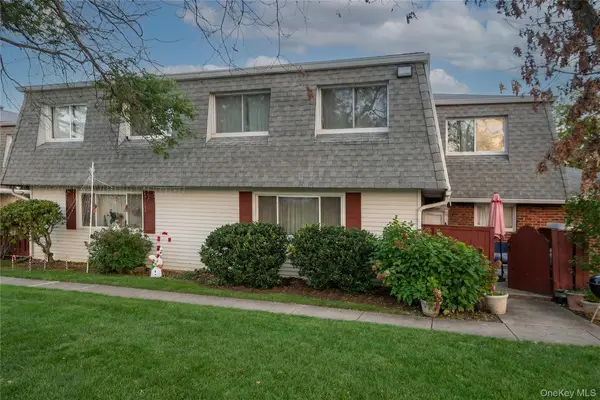 $399,999Active3 beds 2 baths1,172 sq. ft.
$399,999Active3 beds 2 baths1,172 sq. ft.288 Feller Drive, Central Islip, NY 11722
MLS# 944826Listed by: MILLENNIUM HOMES - New
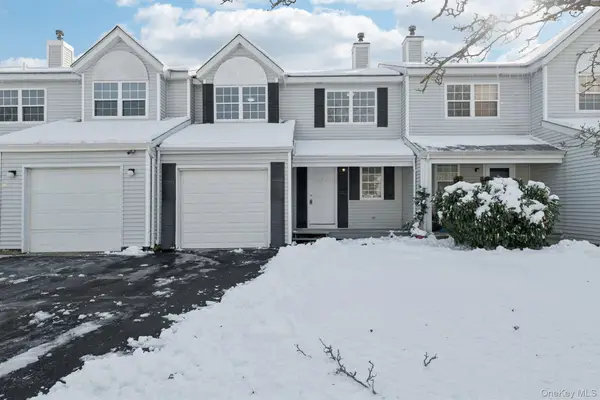 $499,000Active2 beds 2 baths1,129 sq. ft.
$499,000Active2 beds 2 baths1,129 sq. ft.43 Cherry Street, Central Islip, NY 11722
MLS# 944215Listed by: HOWARD HANNA COACH - New
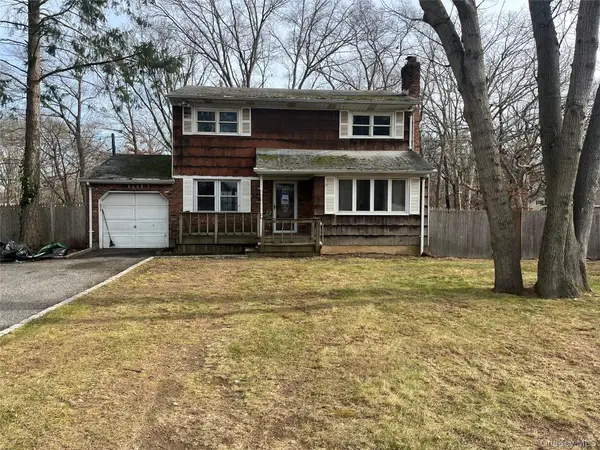 $425,000Active3 beds 2 baths1,518 sq. ft.
$425,000Active3 beds 2 baths1,518 sq. ft.981 Connetquot Avenue, Central Islip, NY 11722
MLS# 944089Listed by: SHINE REALTY GROUP - New
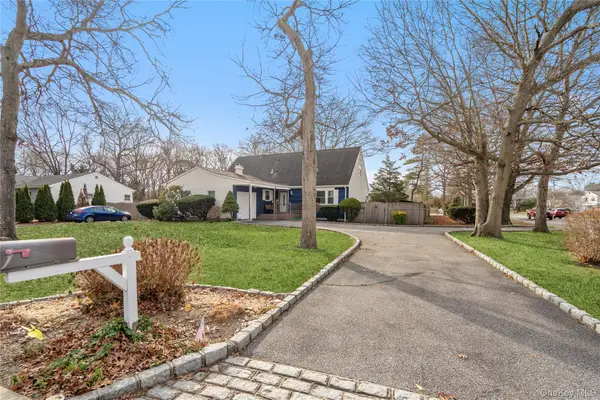 $599,990Active5 beds 2 baths1,976 sq. ft.
$599,990Active5 beds 2 baths1,976 sq. ft.151 Allwood Avenue, Central Islip, NY 11722
MLS# 943093Listed by: DOUGLAS ELLIMAN REAL ESTATE - Open Sun, 12 to 2pmNew
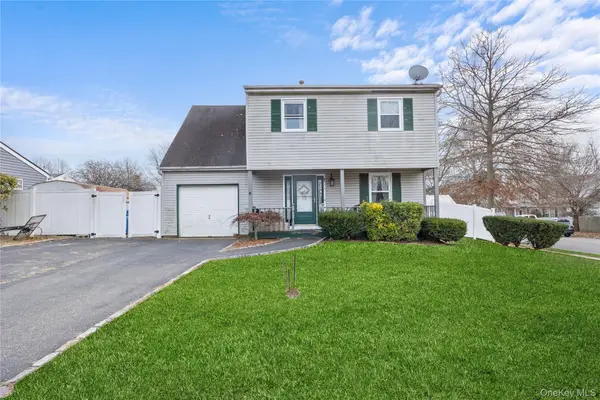 $549,999Active4 beds 2 baths2,143 sq. ft.
$549,999Active4 beds 2 baths2,143 sq. ft.37 Okane Street, Central Islip, NY 11722
MLS# 942929Listed by: SERHANT LLC 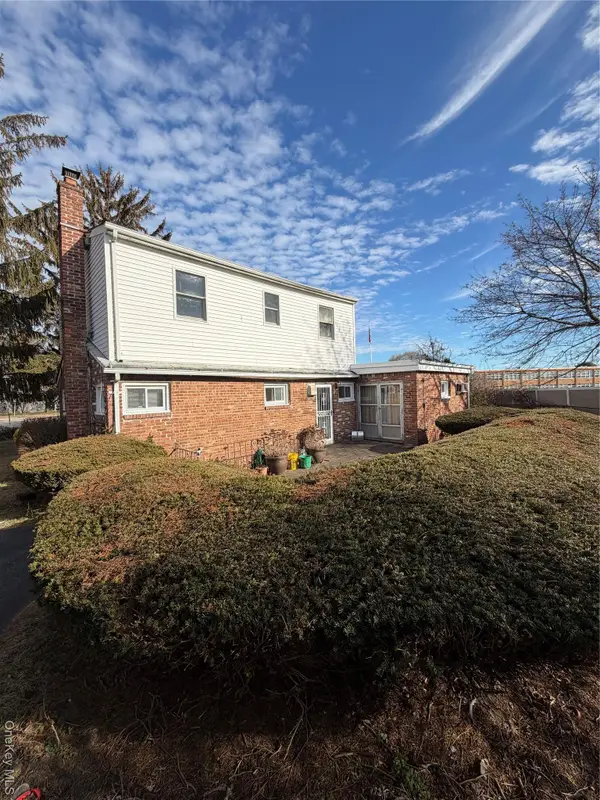 $499,000Active5 beds 2 baths1,800 sq. ft.
$499,000Active5 beds 2 baths1,800 sq. ft.40 East Cherry, Central Islip, NY 11722
MLS# 940035Listed by: REAL BROKER NY LLC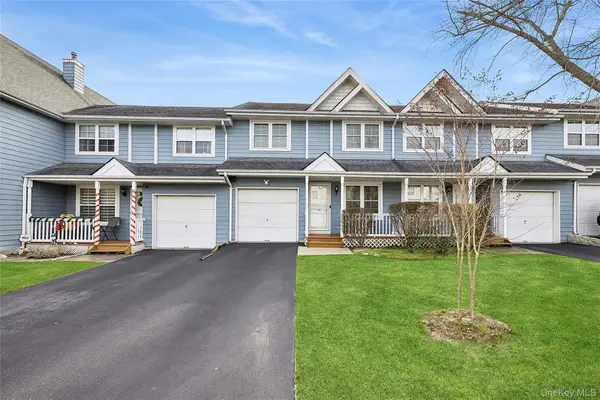 $480,000Active2 beds 2 baths1,380 sq. ft.
$480,000Active2 beds 2 baths1,380 sq. ft.106 Northwood Boulevard, Central Islip, NY 11722
MLS# 938745Listed by: DOUGLAS ELLIMAN REAL ESTATE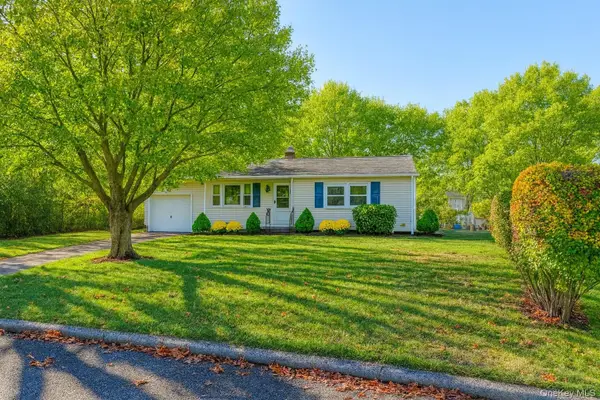 $529,999Active3 beds 1 baths960 sq. ft.
$529,999Active3 beds 1 baths960 sq. ft.170 Sugarwood Lane, Central Islip, NY 11722
MLS# 939776Listed by: SIGNATURE PREMIER PROPERTIES
