145 Centre Island Road, Centre Island, NY 11771
Local realty services provided by:Better Homes and Gardens Real Estate Green Team
145 Centre Island Road,Centre Island, NY 11771
$6,750,000
- 5 Beds
- 8 Baths
- 5,800 sq. ft.
- Single family
- Active
Listed by: paul j. mateyunas, margaret trautmann gri
Office: douglas elliman real estate
MLS#:887894
Source:OneKey MLS
Price summary
- Price:$6,750,000
- Price per sq. ft.:$1,163.79
About this home
Rare and Remarkable Waterfront Offering on Centre Island
An extraordinary chance to acquire one of Centre Islands most expansive open waterfront estates. Spanning over 17 acres, this property boasts along, private beach with panoramic views stretching across Oyster Bay. Lloyd Neck, and even Connecticut. One of the largest open waterfront parcels on Centre Island with over 564.83 feet of sandy beach. Currently there are four buildings on the property, a main house, pool house, and garage by, four existing structures rest on the land - three of which were designed by renowned mid-century architectural firm "The Architects Collaborative" (TAC), founded by Benjamin Thompson and Walter Gropius, offering a unique restoration opportunity and a 2.5 bedroom caretaker's ranch. **All buildings except the caretaker's ranch are in need of a full restoration.** Watch the sunrise over Long Island Sound and the mouth of Oyster Bay from this pristine property. There are many improvements/utilities including public water & electric, dec approved plans for a 200sf boat house. Two ways to access the property from Centre Island Road. Potential for subdivision., Additional information: Appearance:poor
Contact an agent
Home facts
- Year built:1955
- Listing ID #:887894
- Added:218 day(s) ago
- Updated:February 12, 2026 at 04:28 PM
Rooms and interior
- Bedrooms:5
- Total bathrooms:8
- Full bathrooms:7
- Half bathrooms:1
- Living area:5,800 sq. ft.
Heating and cooling
- Heating:Oil
Structure and exterior
- Year built:1955
- Building area:5,800 sq. ft.
- Lot area:17.3 Acres
Schools
- High school:Oyster Bay High School
- Middle school:Oyster Bay High School
- Elementary school:Theodore Roosevelt School
Utilities
- Water:Public, Water Available, Well
Finances and disclosures
- Price:$6,750,000
- Price per sq. ft.:$1,163.79
- Tax amount:$192,989 (2025)
New listings near 145 Centre Island Road
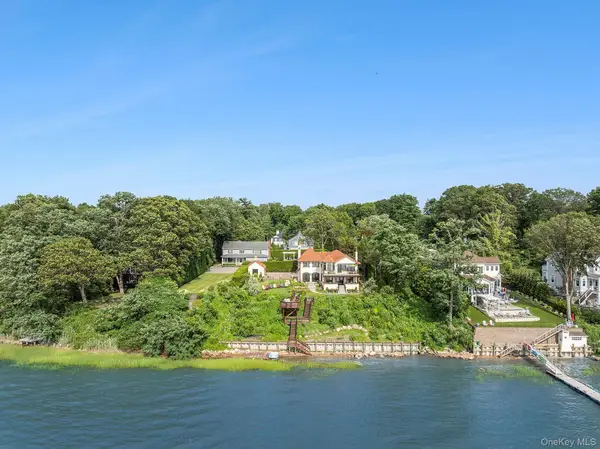 $5,500,000Active3 beds 3 baths3,000 sq. ft.
$5,500,000Active3 beds 3 baths3,000 sq. ft.353 Centre Island Road, Oyster Bay, NY 11771
MLS# 892080Listed by: DOUGLAS ELLIMAN REAL ESTATE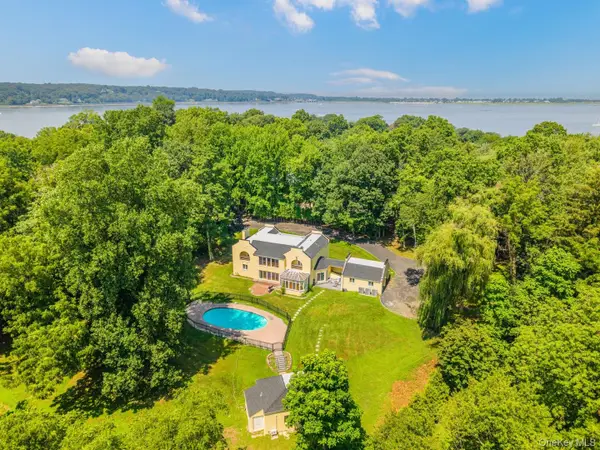 $2,350,000Active5 beds 7 baths4,685 sq. ft.
$2,350,000Active5 beds 7 baths4,685 sq. ft.530 S Centre Island Road, Oyster Bay, NY 11771
MLS# 900515Listed by: E REALTY INTERNATIONAL CORP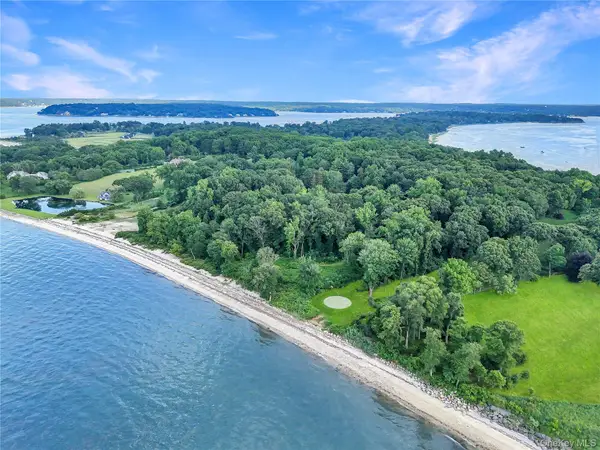 $6,750,000Active17.3 Acres
$6,750,000Active17.3 Acres144 Centre Island Road, Centre Island, NY 11771
MLS# 887106Listed by: COMPASS GREATER NY LLC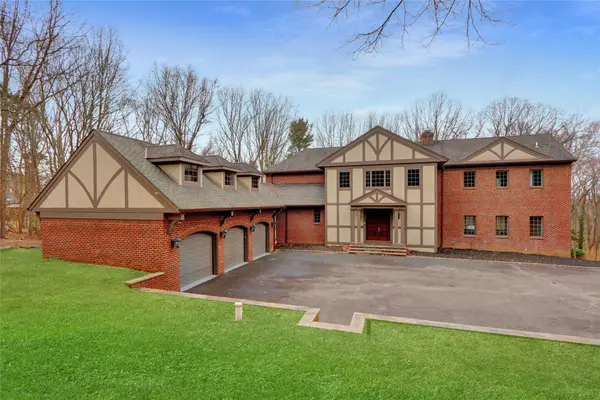 $2,600,000Active4 beds 4 baths5,550 sq. ft.
$2,600,000Active4 beds 4 baths5,550 sq. ft.117 Centre Island Road, Centre Island, NY 11771
MLS# 810833Listed by: ISLAND ADVANTAGE REALTY LLC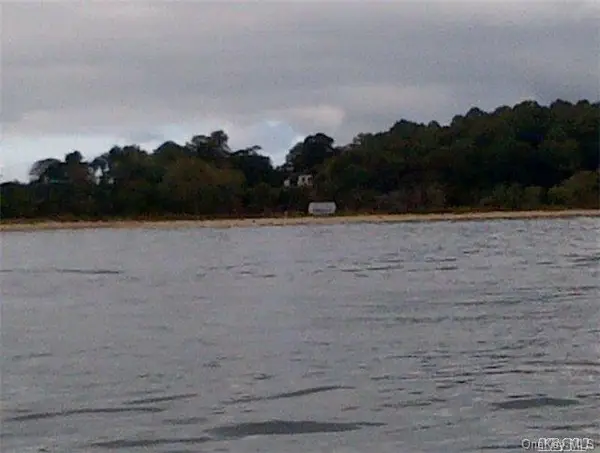 $899,000Active3 Acres
$899,000Active3 Acres223 Beach Road, Centre Island, NY 11771
MLS# L2964293Listed by: DANIEL GALE SOTHEBYS INTL RLTY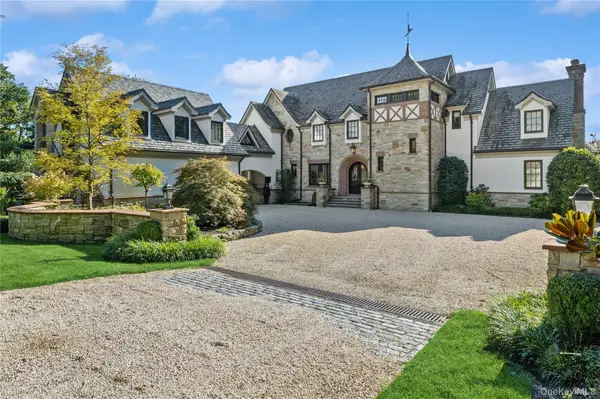 $8,500,000Active6 beds 8 baths7,047 sq. ft.
$8,500,000Active6 beds 8 baths7,047 sq. ft.200# Centre Island Road, Centre Island, NY 11771
MLS# 942466Listed by: DANIEL GALE SOTHEBYS INTL RLTY

