11 Wallace Way #18, Chappaqua, NY 10514
Local realty services provided by:Better Homes and Gardens Real Estate Choice Realty
11 Wallace Way #18,Chappaqua, NY 10514
$1,658,995
- 2 Beds
- 4 Baths
- 3,353 sq. ft.
- Condominium
- Pending
Listed by: andrea martone
Office: houlihan lawrence inc.
MLS#:852622
Source:OneKey MLS
Price summary
- Price:$1,658,995
- Price per sq. ft.:$494.78
- Monthly HOA dues:$621
About this home
To be Built! Spring 2025 move-in. 3485 square feet ! Still time to personalize interior finishes at our luxury Design Studio. Final building for sale at Chappaqua Crossing! A roaring fireplace will warm the entire home. A private rooftop terrace with included outdoor gas fireplace, 2- car garage and the highest quality interior appointments you've come to expect from Toll Brothers round out this spectacular residence! The exquisite foyer presents sweeping views of this home's open-concept floor plan and luxurious finishes. Overlooking the great room and accompanied by a casual dining area, the gorgeous kitchen is the perfect environment for entertaining guests with wraparound counter space and a sprawling central island. The spacious primary bedroom suite offers a luxurious bath and impressive closet space. The private workspace on the second floor is the perfect spot to work from home. Once completed this 91- Townhome community will surround it's owners with a delightful and eminently walkable village full of the niceties that make Westchester living so extraordinary; such as charming cafes, fitness center, golf, shuttle to train into Manhattan, walking trails, outdoor pool, clubhouse which will open this Spring, and much more.
Contact an agent
Home facts
- Year built:2025
- Listing ID #:852622
- Added:290 day(s) ago
- Updated:February 12, 2026 at 05:28 PM
Rooms and interior
- Bedrooms:2
- Total bathrooms:4
- Full bathrooms:3
- Half bathrooms:1
- Living area:3,353 sq. ft.
Heating and cooling
- Cooling:Central Air
- Heating:Forced Air, Natural Gas
Structure and exterior
- Year built:2025
- Building area:3,353 sq. ft.
- Lot area:0.08 Acres
Schools
- High school:Horace Greeley High School
- Middle school:Robert E Bell School
- Elementary school:Douglas G Grafflin School
Utilities
- Water:Private, Public
- Sewer:Public Sewer
Finances and disclosures
- Price:$1,658,995
- Price per sq. ft.:$494.78
- Tax amount:$100 (2025)
New listings near 11 Wallace Way #18
- Coming Soon
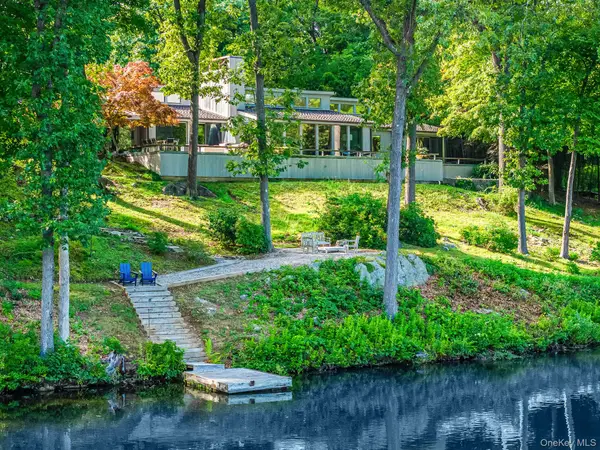 $3,400,000Coming Soon4 beds 5 baths
$3,400,000Coming Soon4 beds 5 baths12 Haights Cross Road, Chappaqua, NY 10514
MLS# 958983Listed by: HOULIHAN LAWRENCE INC. - New
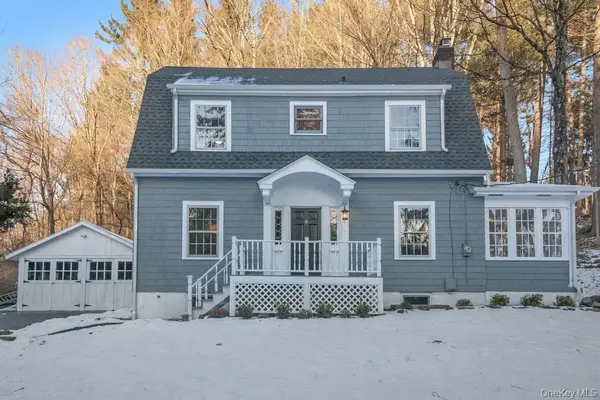 $778,000Active3 beds 2 baths1,408 sq. ft.
$778,000Active3 beds 2 baths1,408 sq. ft.158 Millwood Road, Chappaqua, NY 10514
MLS# 955851Listed by: WILLIAM RAVEIS-NEW YORK, LLC - New
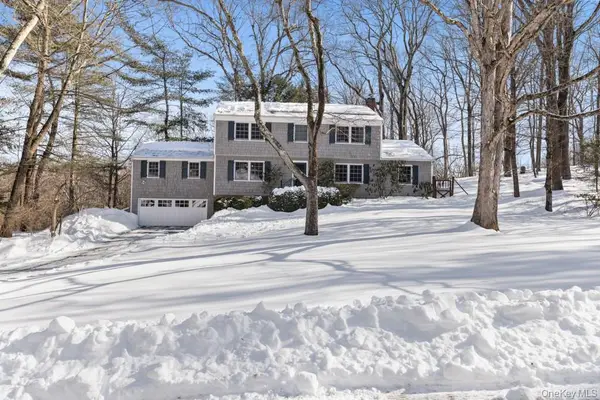 $1,425,000Active4 beds 3 baths2,921 sq. ft.
$1,425,000Active4 beds 3 baths2,921 sq. ft.110 Marcourt Drive, Chappaqua, NY 10514
MLS# 946678Listed by: HOULIHAN LAWRENCE INC. - New
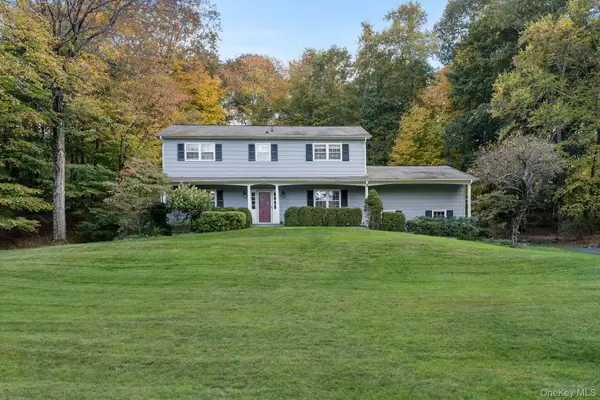 $1,475,000Active4 beds 3 baths2,932 sq. ft.
$1,475,000Active4 beds 3 baths2,932 sq. ft.9 Whitlaw Lane, Chappaqua, NY 10514
MLS# 950742Listed by: WILLIAM RAVEIS-NEW YORK, LLC 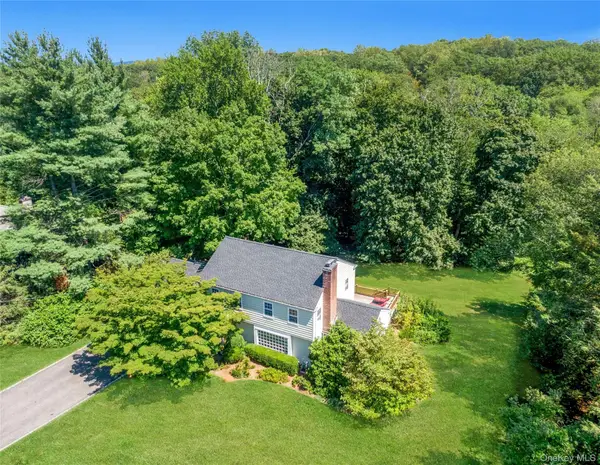 $1,336,000Active3 beds 3 baths2,417 sq. ft.
$1,336,000Active3 beds 3 baths2,417 sq. ft.148 Devoe Road, Chappaqua, NY 10514
MLS# 901089Listed by: WILLIAM RAVEIS-NEW YORK, LLC- Coming Soon
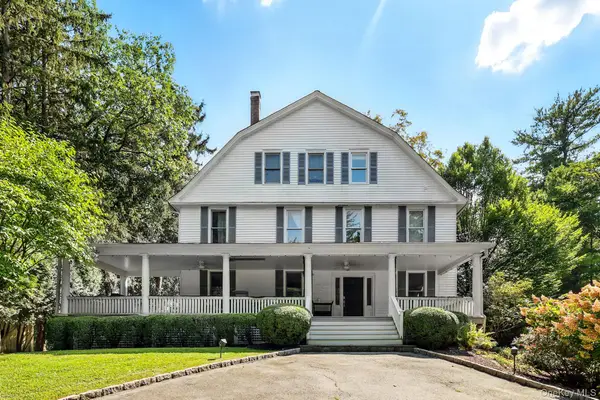 $2,750,000Coming Soon6 beds 4 baths
$2,750,000Coming Soon6 beds 4 baths276 Quaker Road, Chappaqua, NY 10514
MLS# 944162Listed by: COMPASS GREATER NY, LLC 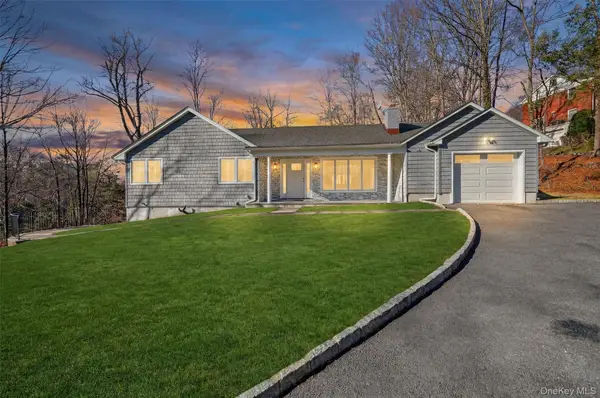 $1,150,000Pending3 beds 3 baths2,364 sq. ft.
$1,150,000Pending3 beds 3 baths2,364 sq. ft.200 S Bedford Road, Chappaqua, NY 10514
MLS# 954785Listed by: KELLER WILLIAMS REALTY PARTNER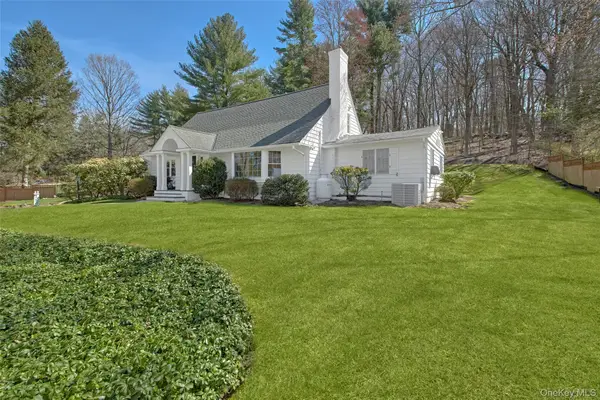 $1,550,000Pending4 beds 4 baths3,029 sq. ft.
$1,550,000Pending4 beds 4 baths3,029 sq. ft.636 Quaker Road, Chappaqua, NY 10514
MLS# 953344Listed by: COMPASS GREATER NY, LLC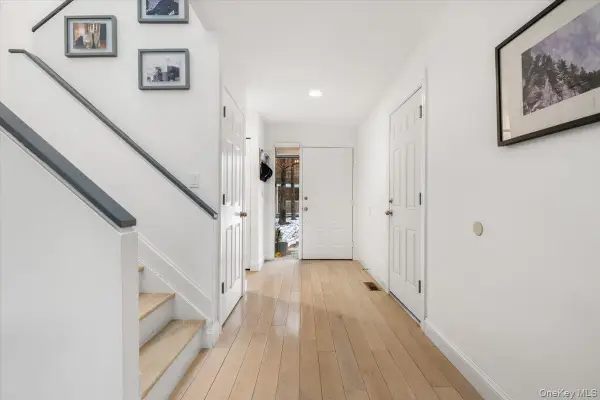 $849,000Pending3 beds 3 baths1,569 sq. ft.
$849,000Pending3 beds 3 baths1,569 sq. ft.23 Waters Edge, Chappaqua, NY 10514
MLS# 949100Listed by: JULIA B FEE SOTHEBYS INT. RLTY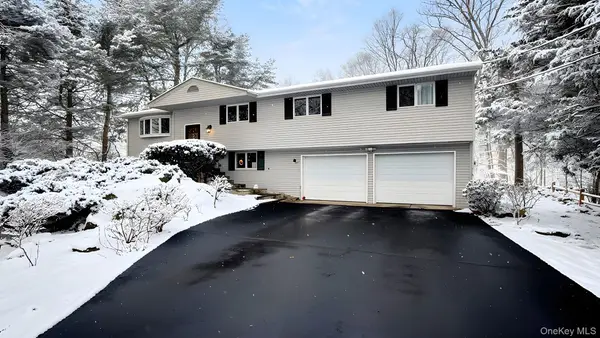 $1,100,000Pending4 beds 3 baths2,445 sq. ft.
$1,100,000Pending4 beds 3 baths2,445 sq. ft.29 Meadow Lane, Chappaqua, NY 10514
MLS# 945176Listed by: HOULIHAN LAWRENCE INC.

