27 Deepwood Hill, Chappaqua, NY 10514
Local realty services provided by:Better Homes and Gardens Real Estate Choice Realty
27 Deepwood Hill,Chappaqua, NY 10514
$1,550,000
- 3 Beds
- 3 Baths
- 2,830 sq. ft.
- Single family
- Pending
Listed by: brendan preston
Office: houlihan lawrence inc.
MLS#:898327
Source:OneKey MLS
Price summary
- Price:$1,550,000
- Price per sq. ft.:$547.7
About this home
Hywood Ledge is a spectacular expanded ranch in the desirable Deepwood neighborhood of Chappaqua, which presents sophisticated charm and tranquility. This cedar-shake beauty is perfectly situated at the end of a cul-de-sac on 1.9 acres, offering unparalleled privacy, yet only 5 minutes to the center of town and the Chappaqua Metro-North. The home was renovated between 2000-22 offering years of peace of mind with quality upgrades: new roof (2020); new boiler (2020); new above-ground oil tank (2020); new 1250 gallon septic tank (2020); new Marvin Elevate, divided light windows (2021); professional landscaping (2021); electrical updates that include a 220V garage car charger and a house generator interlock with electrical sub-panel (2021); Belgium block driveway (2022). A gorgeous great room with James Allan lighting anchors the house with a wood burning fireplace, across from the beautifully renovated eat-in kitchen with custom maple Omega cabinetry. A chef’s dream is complete with large Viatera Quartz countertops plus state-of-the-art Wi-Fi supported Samsung induction cooktop and Family Hub refrigerator. Stunning floor to ceiling wrought-iron doors lead to a new multi-level Trex deck perfect for outdoor entertainment. The home’s wonderfully curated renovations carry through to the first-floor primary bedroom, with an ensuite bath with Italian mosaic tile work surrounding the spa like walk-in shower accompanied by a gorgeous copper soaking tub. The lower-level features two beautiful bedrooms with their own personal full bathroom. The bonus recreation room offers numerous possibilities for additional living and workspace. The moment you drive through the stone entry pillars, you will want to call Hywood Ledge your own.
Contact an agent
Home facts
- Year built:1950
- Listing ID #:898327
- Added:94 day(s) ago
- Updated:November 15, 2025 at 09:25 AM
Rooms and interior
- Bedrooms:3
- Total bathrooms:3
- Full bathrooms:2
- Half bathrooms:1
- Living area:2,830 sq. ft.
Heating and cooling
- Cooling:Central Air
- Heating:Baseboard, Forced Air, Hot Water, Oil
Structure and exterior
- Year built:1950
- Building area:2,830 sq. ft.
- Lot area:1.79 Acres
Schools
- High school:Horace Greeley High School
- Middle school:Robert E Bell School
- Elementary school:Roaring Brook
Utilities
- Water:Public
- Sewer:Septic Tank
Finances and disclosures
- Price:$1,550,000
- Price per sq. ft.:$547.7
- Tax amount:$22,580 (2025)
New listings near 27 Deepwood Hill
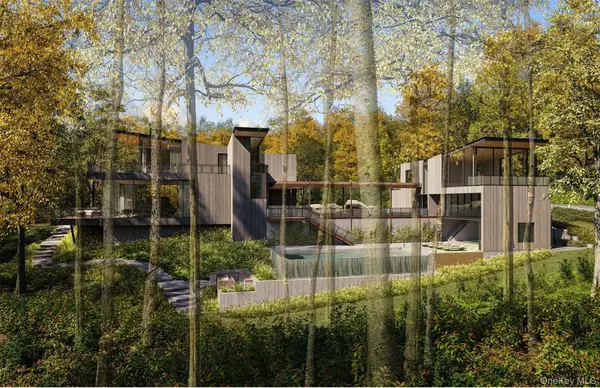 $1,750,000Active12.92 Acres
$1,750,000Active12.92 Acres767 King Street, Chappaqua, NY
MLS# 931118Listed by: WILLIAM RAVEIS-NEW YORK, LLC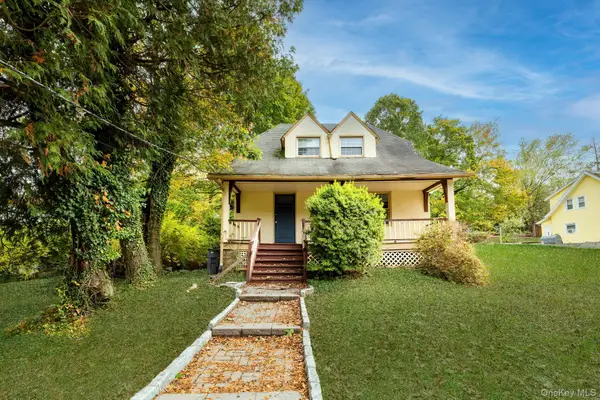 $649,000Active3 beds 2 baths1,292 sq. ft.
$649,000Active3 beds 2 baths1,292 sq. ft.221 N Greeley Avenue, Chappaqua, NY 10514
MLS# 927684Listed by: JULIA B FEE SOTHEBYS INT. RLTY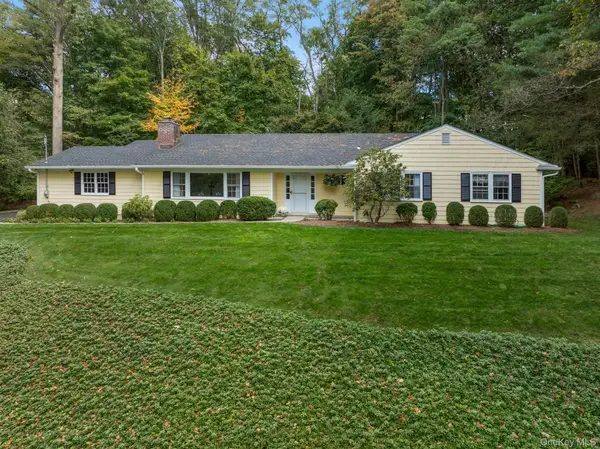 $1,199,900Active4 beds 3 baths2,069 sq. ft.
$1,199,900Active4 beds 3 baths2,069 sq. ft.111 Seven Bridges Road, Chappaqua, NY 10514
MLS# 925990Listed by: WILLIAM RAVEIS-NEW YORK, LLC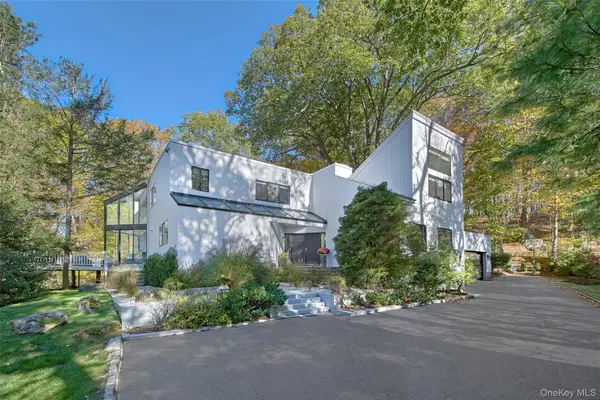 $1,999,000Pending5 beds 5 baths3,849 sq. ft.
$1,999,000Pending5 beds 5 baths3,849 sq. ft.73 Whippoorwill Lake Road, Chappaqua, NY 10514
MLS# 926237Listed by: COMPASS GREATER NY, LLC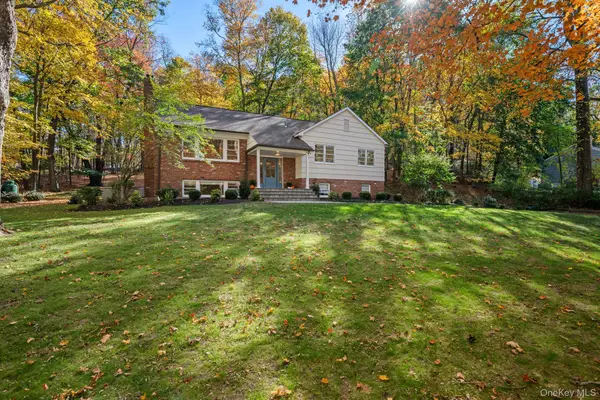 $1,465,000Active4 beds 3 baths2,541 sq. ft.
$1,465,000Active4 beds 3 baths2,541 sq. ft.341 Millwood Road, Chappaqua, NY 10514
MLS# 917712Listed by: HOULIHAN LAWRENCE INC.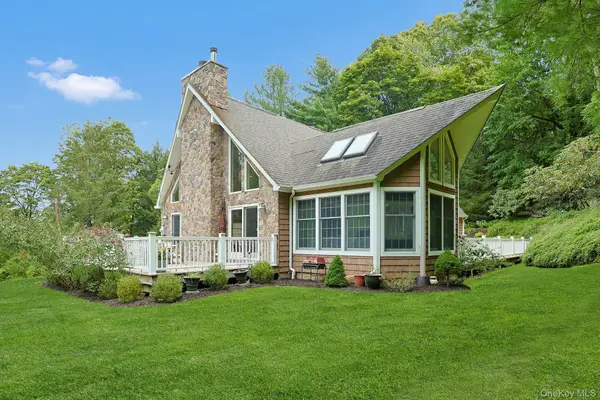 $1,300,000Pending3 beds 3 baths2,971 sq. ft.
$1,300,000Pending3 beds 3 baths2,971 sq. ft.100 Old Farm Road N, Chappaqua, NY 10514
MLS# 910854Listed by: HOULIHAN LAWRENCE INC.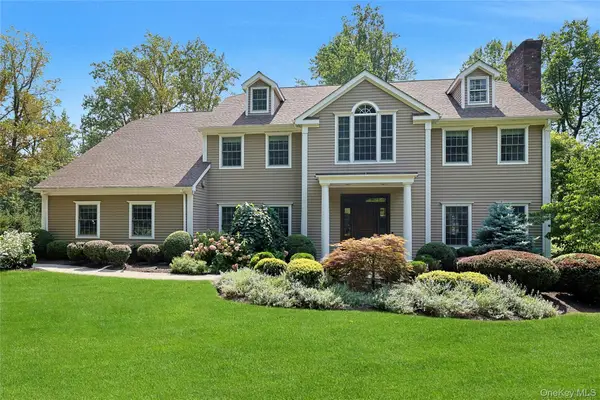 $1,999,999Pending3 beds 5 baths3,880 sq. ft.
$1,999,999Pending3 beds 5 baths3,880 sq. ft.19 Stony Hollow, Chappaqua, NY 10514
MLS# 917415Listed by: WILLIAM RAVEIS-NEW YORK, LLC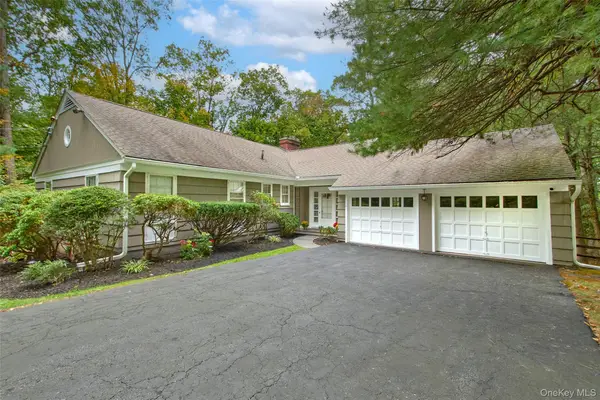 $1,425,000Active3 beds 2 baths1,957 sq. ft.
$1,425,000Active3 beds 2 baths1,957 sq. ft.71 Commodore Road, Chappaqua, NY 10514
MLS# 922538Listed by: COMPASS GREATER NY, LLC- New
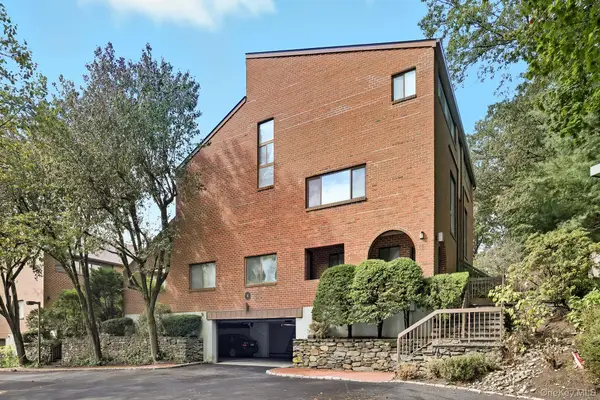 $599,000Active2 beds 2 baths924 sq. ft.
$599,000Active2 beds 2 baths924 sq. ft.150 Bedford Road #12A, Chappaqua, NY 10514
MLS# 933709Listed by: COMPASS GREATER NY, LLC 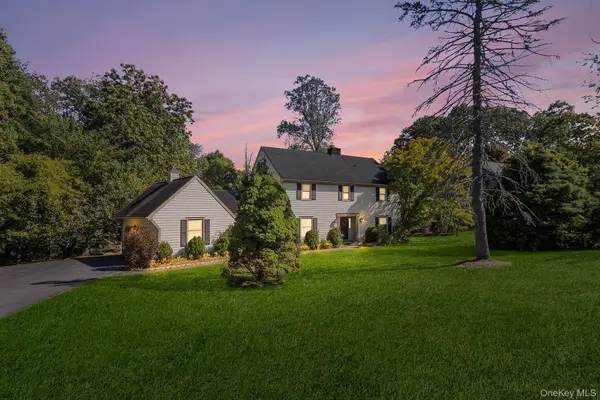 $1,400,000Active4 beds 3 baths2,891 sq. ft.
$1,400,000Active4 beds 3 baths2,891 sq. ft.7 Byram Meadows Road, Chappaqua, NY 10514
MLS# 919705Listed by: REDFIN REAL ESTATE
