5 Sutton Farm Drive, Chappaqua, NY 10514
Local realty services provided by:Better Homes and Gardens Real Estate Shore & Country Properties
5 Sutton Farm Drive,Chappaqua, NY 10514
$3,499,000
- 4 Beds
- 7 Baths
- 7,708 sq. ft.
- Single family
- Pending
Listed by: cindy glynn
Office: compass greater ny, llc.
MLS#:882415
Source:OneKey MLS
Price summary
- Price:$3,499,000
- Price per sq. ft.:$453.94
About this home
Nestled on over 5 private, professionally landscaped acres in the exclusive cul-de-sac of Sutton Farm within Chappaqua’s esteemed Whippoorwill area, this custom-designed and custom-built Shingle Style home is a rare and refined first opportunity. Completed in 2008 by a renowned builder and architect, the 4+ bedroom home (lives like a 5/6) has been meticulously detailed with luxurious, high-end finishes that elevate every detail. A gracious covered front entry welcomes you to a dramatic two-story foyer with soaring ceilings, a sweeping curved staircase, and exquisite architectural detailing throughout. The shingle and stone facade exudes timeless curb appeal, while inside, craftsmanship and quality reign supreme. The thoughtfully designed open layout showcases wide-plank white oak floors and designer light fixtures from Holly Hunt, Visual Comfort, Jonathan Adler, and Boyd, imbuing each space with modern sophistication. At the heart of the home is a professionally appointed chef’s kitchen. A dual oven 6-burner range with grill by Wolf is accented by a custom-designed stainless steel hood. Built-in Subzero refrigeration features dual 36’ refrigerator freezers. Quartz and marble countertops, two dishwashers, and two sinks complete this exquisite space. Ideal for both entertaining and everyday living, the inviting breakfast area flows seamlessly into the sun-drenched family room with a custom masonry stone fireplace. The main level also includes a formal dining room with butler’s pantry, a gracious living room with a second masonry fireplace, a sunlit private office, and a well-equipped mudroom with back staircase. The second level includes a separate guest suite/bonus room and additional office space—ideal for multigenerational living or working from home. The luxurious primary suite offers a peaceful retreat with a tray ceiling, a dressing area, generous walk-in closets, and a spa-like bath. Three additional spacious bedrooms each feature en-suite baths. The finished walk-out lower level adds remarkable versatility with a large recreation room, game room, gym, full bath, guest/office suite, and abundant storage.The exterior grounds are truly an outdoor oasis: sweeping lawns, specimen trees, perennial gardens, and complete privacy. A newly paved Belgian block-lined driveway provides a grand entrance, while the expansive backyard features an oversized deck, perfect for entertaining, recreation, or serene relaxation. Additional highlights include a three-car, double-height garage, radiant heat, and whole-house generator—offering ultimate comfort, efficiency, and peace of mind. Located on once historic Sutton Farm, this one-of-a-kind home offers the best of both worlds: seclusion and serenity just minutes from Chappaqua, Armonk, schools, and train. Nature preserves are nearby for peaceful hikes. A rare and refined opportunity—perfection in every detail.
Contact an agent
Home facts
- Year built:2008
- Listing ID #:882415
- Added:173 day(s) ago
- Updated:December 21, 2025 at 08:47 AM
Rooms and interior
- Bedrooms:4
- Total bathrooms:7
- Full bathrooms:5
- Half bathrooms:2
- Living area:7,708 sq. ft.
Heating and cooling
- Cooling:Central Air
- Heating:Hydro Air
Structure and exterior
- Year built:2008
- Building area:7,708 sq. ft.
- Lot area:5.05 Acres
Schools
- High school:Horace Greeley High School
- Middle school:Robert E Bell School
- Elementary school:Douglas G Grafflin School
Utilities
- Water:Public
- Sewer:Septic Tank
Finances and disclosures
- Price:$3,499,000
- Price per sq. ft.:$453.94
- Tax amount:$77,083 (2025)
New listings near 5 Sutton Farm Drive
- New
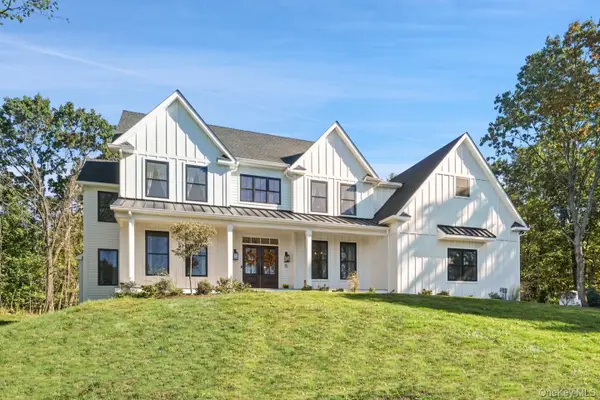 $1,985,000Active4 beds 3 baths4,500 sq. ft.
$1,985,000Active4 beds 3 baths4,500 sq. ft.00 Gray Rock Lane, Chappaqua, NY 10514
MLS# 943867Listed by: HOULIHAN LAWRENCE INC. - Coming Soon
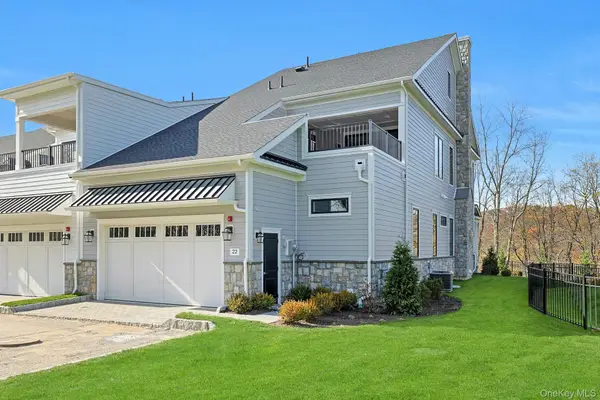 $2,299,000Coming Soon2 beds 4 baths
$2,299,000Coming Soon2 beds 4 baths22 Carriage Lane, Chappaqua, NY 10514
MLS# 896858Listed by: JLJ REALTY 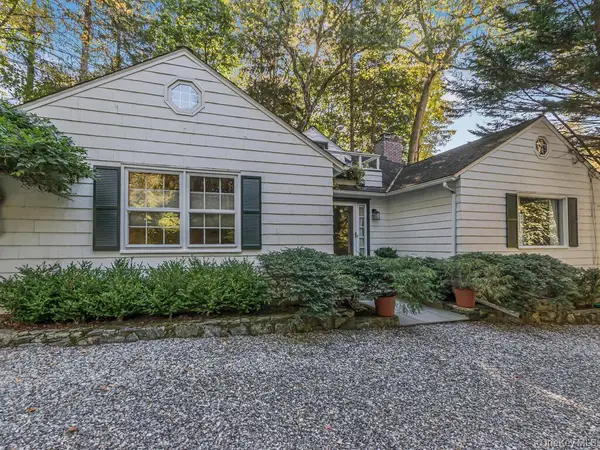 $999,999Active3 beds 3 baths2,220 sq. ft.
$999,999Active3 beds 3 baths2,220 sq. ft.105 Douglas Road, Chappaqua, NY 10514
MLS# 940113Listed by: KELLER WILLIAMS REALTY GROUP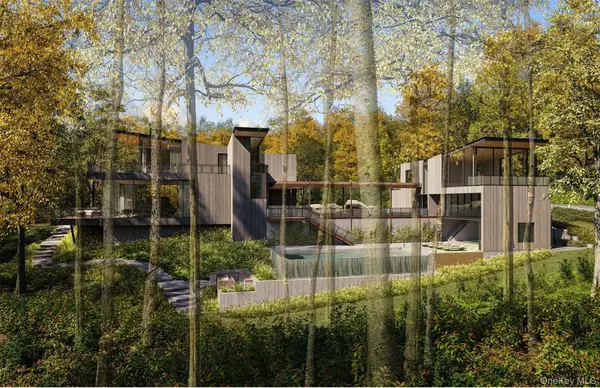 $1,750,000Active12.92 Acres
$1,750,000Active12.92 Acres767 King Street, Chappaqua, NY
MLS# 931118Listed by: WILLIAM RAVEIS-NEW YORK, LLC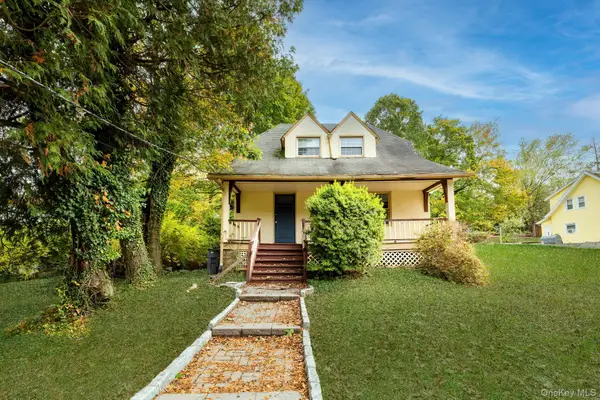 $649,000Pending3 beds 2 baths1,292 sq. ft.
$649,000Pending3 beds 2 baths1,292 sq. ft.221 N Greeley Avenue, Chappaqua, NY 10514
MLS# 927684Listed by: JULIA B FEE SOTHEBYS INT. RLTY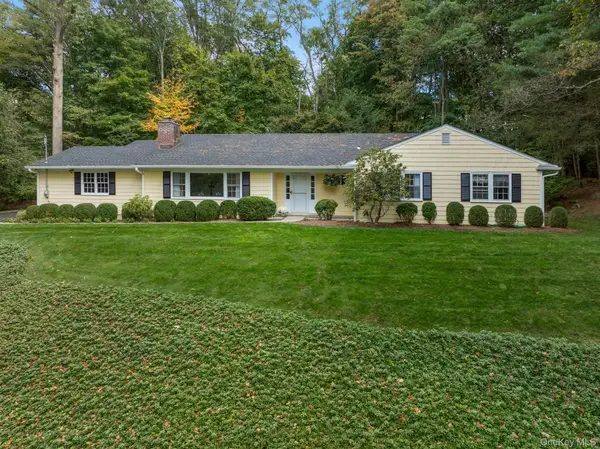 $1,199,900Pending4 beds 3 baths2,069 sq. ft.
$1,199,900Pending4 beds 3 baths2,069 sq. ft.111 Seven Bridges Road, Chappaqua, NY 10514
MLS# 925990Listed by: WILLIAM RAVEIS-NEW YORK, LLC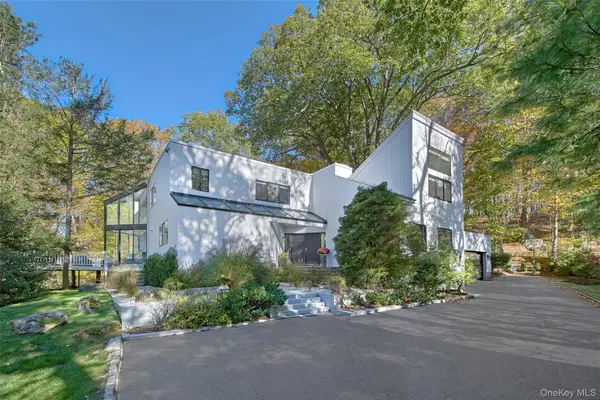 $1,999,000Pending5 beds 5 baths3,849 sq. ft.
$1,999,000Pending5 beds 5 baths3,849 sq. ft.73 Whippoorwill Lake Road, Chappaqua, NY 10514
MLS# 926237Listed by: COMPASS GREATER NY, LLC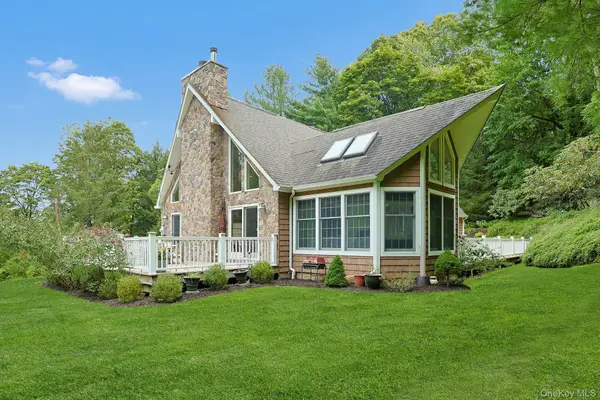 $1,300,000Pending3 beds 3 baths2,971 sq. ft.
$1,300,000Pending3 beds 3 baths2,971 sq. ft.100 Old Farm Road N, Chappaqua, NY 10514
MLS# 910854Listed by: HOULIHAN LAWRENCE INC.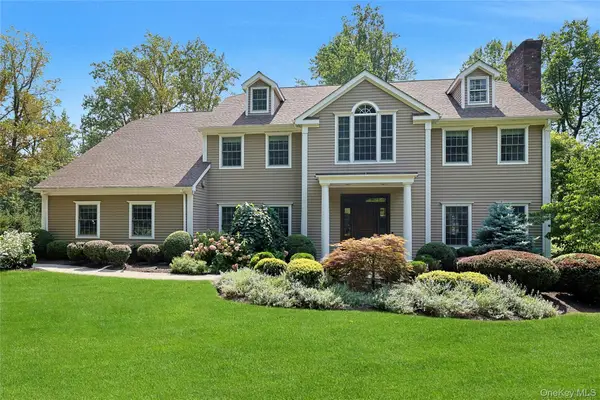 $1,999,999Pending3 beds 5 baths3,880 sq. ft.
$1,999,999Pending3 beds 5 baths3,880 sq. ft.19 Stony Hollow, Chappaqua, NY 10514
MLS# 917415Listed by: WILLIAM RAVEIS-NEW YORK, LLC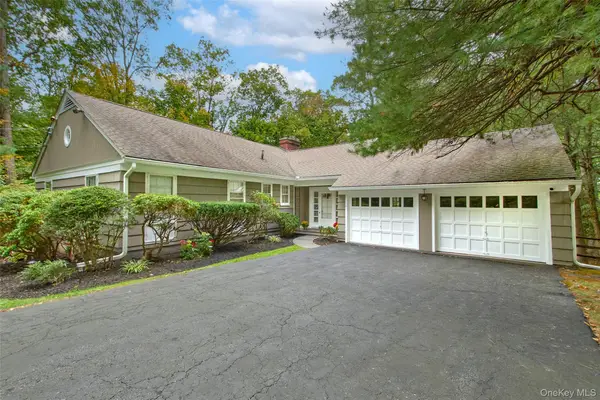 $1,425,000Pending3 beds 2 baths1,957 sq. ft.
$1,425,000Pending3 beds 2 baths1,957 sq. ft.71 Commodore Road, Chappaqua, NY 10514
MLS# 922538Listed by: COMPASS GREATER NY, LLC
