569 Millwood Road, Chappaqua, NY 10514
Local realty services provided by:Better Homes and Gardens Real Estate Dream Properties
569 Millwood Road,Chappaqua, NY 10514
$1,150,000
- 4 Beds
- 3 Baths
- 3,264 sq. ft.
- Single family
- Pending
Listed by: edward holmes
Office: william raveis-new york, llc.
MLS#:893039
Source:OneKey MLS
Price summary
- Price:$1,150,000
- Price per sq. ft.:$352.33
About this home
A dramatic and stunning four-bedroom Contemporary home set on 1.2 professionally landscaped acres, designed by Jan Johnsen, former landscape architect for the New York Botanical Gardens. Surrounded by wooded privacy, this serene setting features two separate decks and a ground-level patio that surrounds the exterior of the home. Inside, this home offers a light-filled, modern, and open layout with a seamless connection to nature through its soaring ceilings, skylights, and windows. The main living area features both living and family rooms, separated by a custom wood-burning fireplace and dual access to the large deck that runs along the side of the house. The eat-in kitchen is outfitted with heated floors, soapstone countertops, stainless steel appliances, and direct access to a second deck, ideal for grilling or your morning coffee. A formal dining room, two-story entry foyer, powder room, and a convenient laundry area with patio access complete the first floor. Upstairs, the primary suite includes a walk-in closet and a completely renovated en-suite bath. Three additional bedrooms and another full bath. Additional highlights include hardwood floors, modern brushed nickel switch plates, upgraded interior doors, and modern lighting. Nest cameras and thermostats, roof and skylights (2021). The unfinished basement provides storage or potential for future customization, with direct access to a two-car garage. Located near schools, shops, and just a short drive to the Chappaqua train station, this home offers a rare combination of privacy, space, and modern comfort.
Contact an agent
Home facts
- Year built:1985
- Listing ID #:893039
- Added:111 day(s) ago
- Updated:November 15, 2025 at 09:25 AM
Rooms and interior
- Bedrooms:4
- Total bathrooms:3
- Full bathrooms:2
- Half bathrooms:1
- Living area:3,264 sq. ft.
Heating and cooling
- Cooling:Central Air
- Heating:Forced Air, Oil
Structure and exterior
- Year built:1985
- Building area:3,264 sq. ft.
- Lot area:1.26 Acres
Schools
- High school:Horace Greeley High School
- Middle school:Seven Bridges Middle School
- Elementary school:Westorchard
Utilities
- Water:Public
- Sewer:Septic Tank
Finances and disclosures
- Price:$1,150,000
- Price per sq. ft.:$352.33
- Tax amount:$20,650 (2025)
New listings near 569 Millwood Road
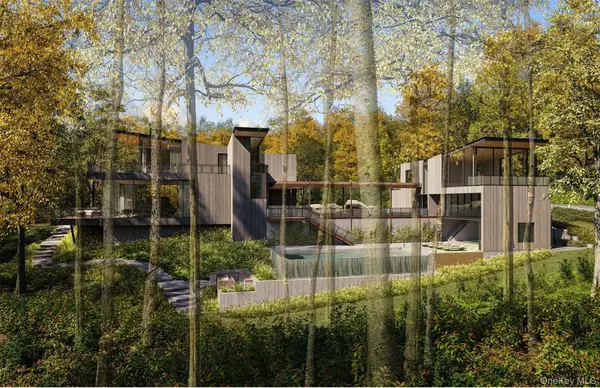 $1,750,000Active12.92 Acres
$1,750,000Active12.92 Acres767 King Street, Chappaqua, NY
MLS# 931118Listed by: WILLIAM RAVEIS-NEW YORK, LLC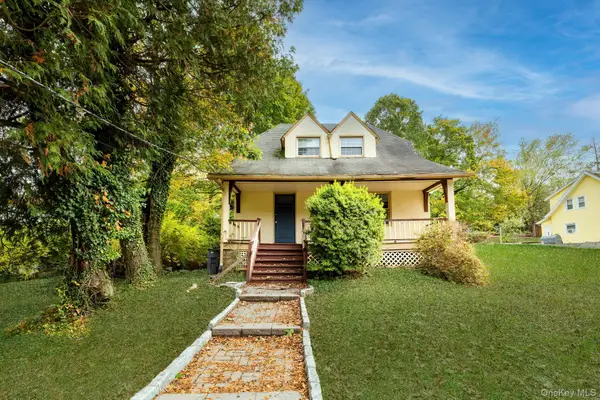 $649,000Active3 beds 2 baths1,292 sq. ft.
$649,000Active3 beds 2 baths1,292 sq. ft.221 N Greeley Avenue, Chappaqua, NY 10514
MLS# 927684Listed by: JULIA B FEE SOTHEBYS INT. RLTY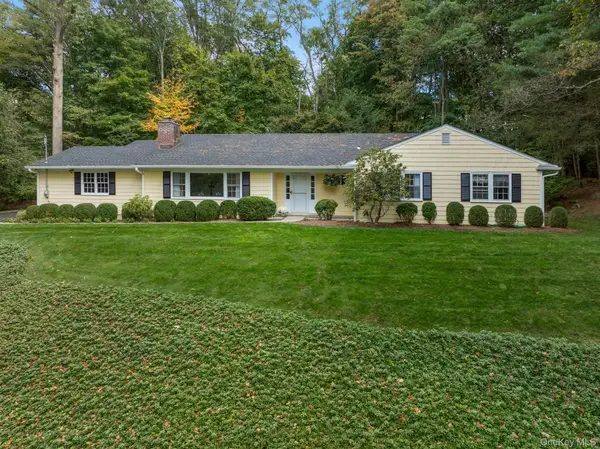 $1,199,900Active4 beds 3 baths2,069 sq. ft.
$1,199,900Active4 beds 3 baths2,069 sq. ft.111 Seven Bridges Road, Chappaqua, NY 10514
MLS# 925990Listed by: WILLIAM RAVEIS-NEW YORK, LLC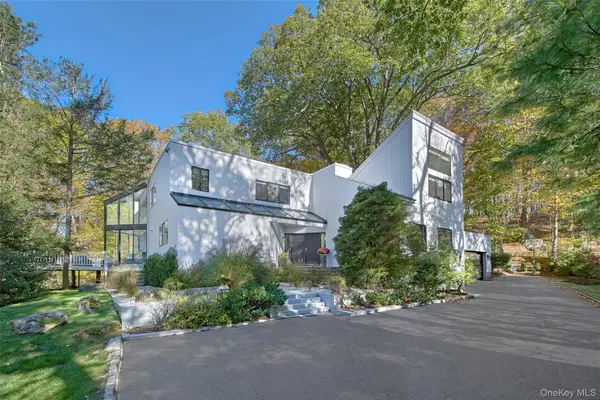 $1,999,000Pending5 beds 5 baths3,849 sq. ft.
$1,999,000Pending5 beds 5 baths3,849 sq. ft.73 Whippoorwill Lake Road, Chappaqua, NY 10514
MLS# 926237Listed by: COMPASS GREATER NY, LLC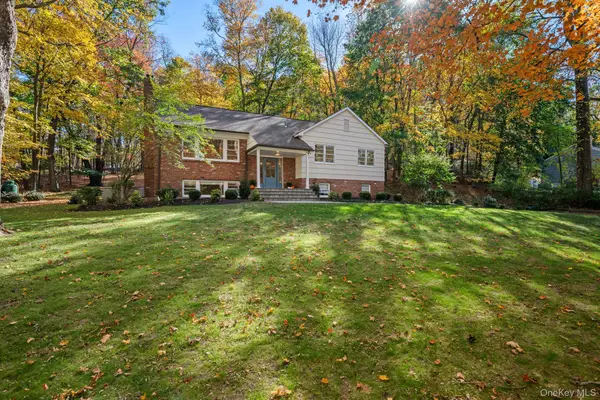 $1,465,000Active4 beds 3 baths2,541 sq. ft.
$1,465,000Active4 beds 3 baths2,541 sq. ft.341 Millwood Road, Chappaqua, NY 10514
MLS# 917712Listed by: HOULIHAN LAWRENCE INC.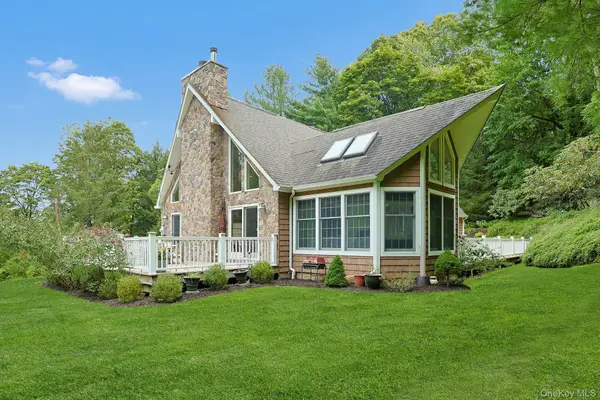 $1,300,000Pending3 beds 3 baths2,971 sq. ft.
$1,300,000Pending3 beds 3 baths2,971 sq. ft.100 Old Farm Road N, Chappaqua, NY 10514
MLS# 910854Listed by: HOULIHAN LAWRENCE INC.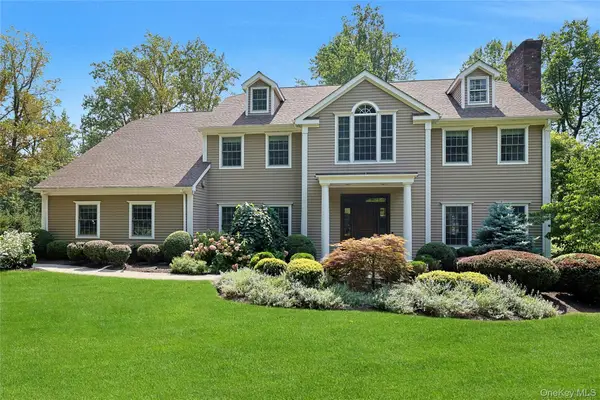 $1,999,999Pending3 beds 5 baths3,880 sq. ft.
$1,999,999Pending3 beds 5 baths3,880 sq. ft.19 Stony Hollow, Chappaqua, NY 10514
MLS# 917415Listed by: WILLIAM RAVEIS-NEW YORK, LLC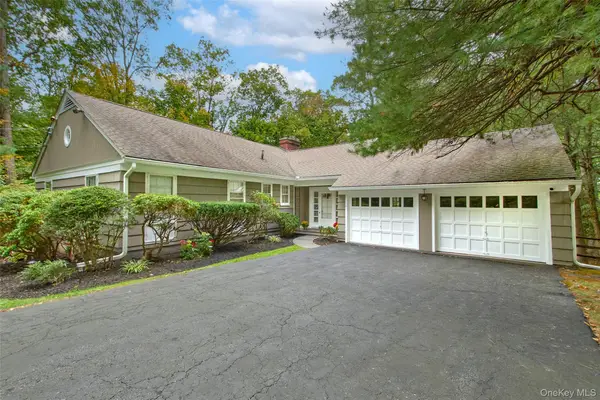 $1,425,000Active3 beds 2 baths1,957 sq. ft.
$1,425,000Active3 beds 2 baths1,957 sq. ft.71 Commodore Road, Chappaqua, NY 10514
MLS# 922538Listed by: COMPASS GREATER NY, LLC- New
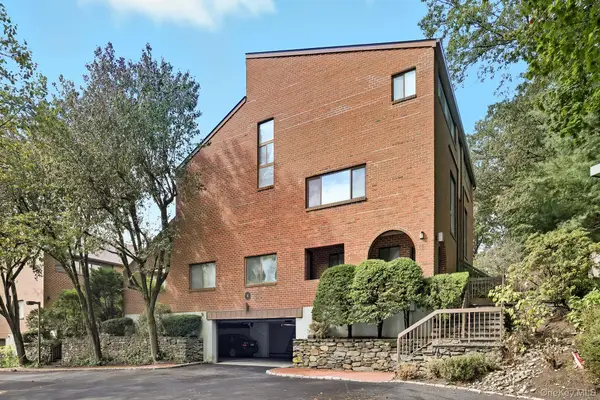 $599,000Active2 beds 2 baths924 sq. ft.
$599,000Active2 beds 2 baths924 sq. ft.150 Bedford Road #12A, Chappaqua, NY 10514
MLS# 933709Listed by: COMPASS GREATER NY, LLC 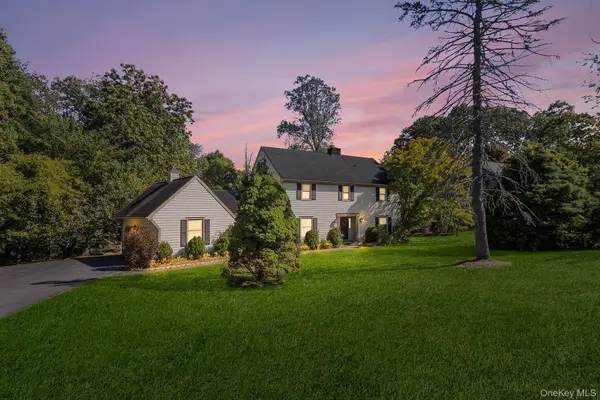 $1,400,000Active4 beds 3 baths2,891 sq. ft.
$1,400,000Active4 beds 3 baths2,891 sq. ft.7 Byram Meadows Road, Chappaqua, NY 10514
MLS# 919705Listed by: REDFIN REAL ESTATE
