77 Haights Cross Road, Chappaqua, NY 10514
Local realty services provided by:Better Homes and Gardens Real Estate Green Team
77 Haights Cross Road,Chappaqua, NY 10514
$2,200,000
- 5 Beds
- 5 Baths
- 4,172 sq. ft.
- Single family
- Pending
Listed by: joshua m. rogull
Office: julia b fee sothebys int. rlty
MLS#:887579
Source:OneKey MLS
Price summary
- Price:$2,200,000
- Price per sq. ft.:$470.89
About this home
Timeless elegance meets modern comfort in this enchanting 1901 hunting lodge, masterfully restored in 1991 and recently enhanced. Set on beautifully landscaped grounds with lush gardens, this distinguished home features a dramatic front portico, high ceilings, intricate millwork, and unique architectural details throughout. Grand living spaces include a library/home office with French doors and fireplace, a formal living room with built-ins, fireplace, and terrace access, and a dining room with fireplace that opens to a sun-drenched three-season room. The custom chef’s kitchen features a center island, marble countertops, high-end appliances, and an adjoining octagonal breakfast room with cathedral ceiling and clerestory windows. A family room and mudroom/laundry with garage and yard access complete the main level. Upstairs, the spacious primary suite offers a walk-in dressing room and spa-like bath. Additional bedrooms include one with ensuite bath and walk-in closet, one with a fireplace, and one with built-ins. The finished third floor offers a bedroom, full bath, and flexible bonus room. Additional highlights include updated mechanicals, a 17kW whole-house generator, a detached garage, and numerous enhancements made over the past few years. A rare opportunity to own a truly special home filled with character, comfort, and timeless style in a prime location.
Contact an agent
Home facts
- Year built:1900
- Listing ID #:887579
- Added:124 day(s) ago
- Updated:November 15, 2025 at 09:25 AM
Rooms and interior
- Bedrooms:5
- Total bathrooms:5
- Full bathrooms:4
- Half bathrooms:1
- Living area:4,172 sq. ft.
Heating and cooling
- Cooling:Central Air
- Heating:Hydro Air, Oil
Structure and exterior
- Year built:1900
- Building area:4,172 sq. ft.
- Lot area:2.6 Acres
Schools
- High school:Horace Greeley High School
- Middle school:Robert E Bell School
- Elementary school:Douglas G Grafflin School
Utilities
- Water:Public
- Sewer:Septic Tank
Finances and disclosures
- Price:$2,200,000
- Price per sq. ft.:$470.89
- Tax amount:$46,794 (2025)
New listings near 77 Haights Cross Road
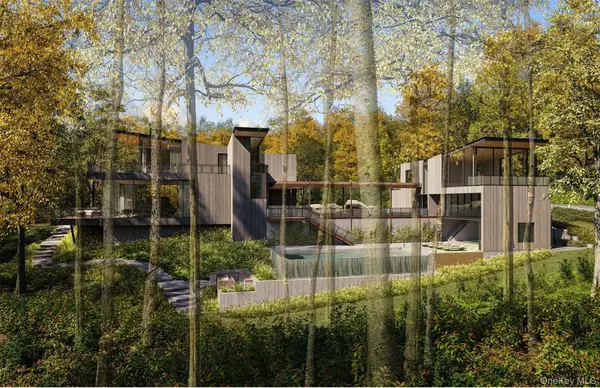 $1,750,000Active12.92 Acres
$1,750,000Active12.92 Acres767 King Street, Chappaqua, NY
MLS# 931118Listed by: WILLIAM RAVEIS-NEW YORK, LLC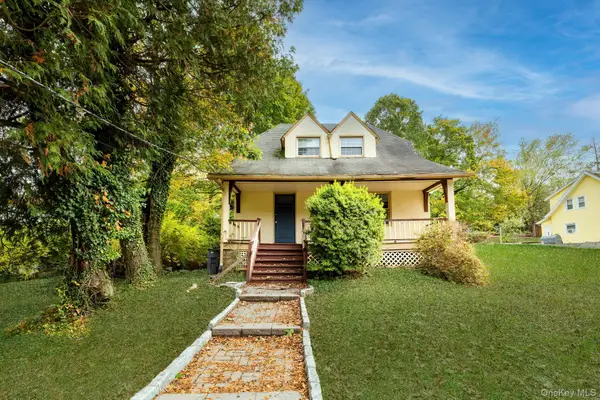 $649,000Active3 beds 2 baths1,292 sq. ft.
$649,000Active3 beds 2 baths1,292 sq. ft.221 N Greeley Avenue, Chappaqua, NY 10514
MLS# 927684Listed by: JULIA B FEE SOTHEBYS INT. RLTY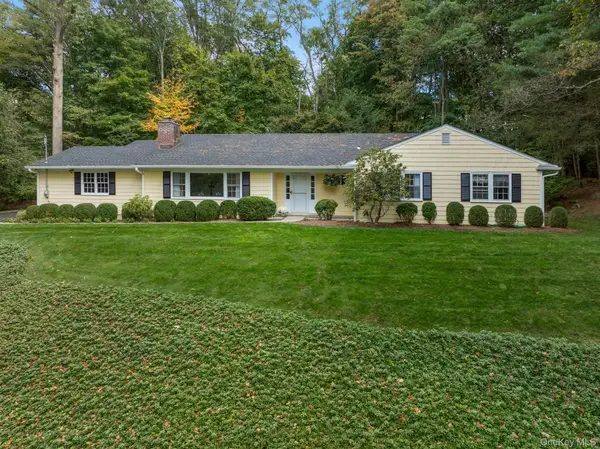 $1,199,900Active4 beds 3 baths2,069 sq. ft.
$1,199,900Active4 beds 3 baths2,069 sq. ft.111 Seven Bridges Road, Chappaqua, NY 10514
MLS# 925990Listed by: WILLIAM RAVEIS-NEW YORK, LLC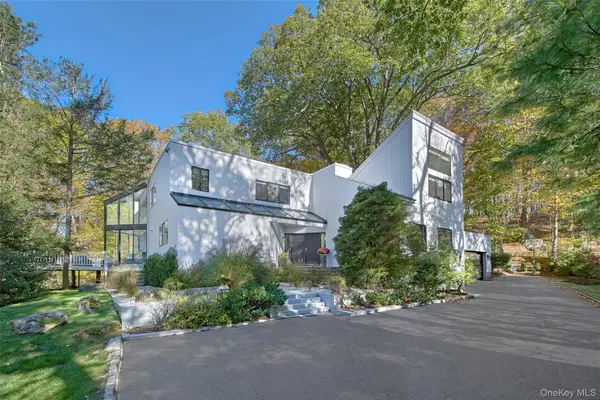 $1,999,000Pending5 beds 5 baths3,849 sq. ft.
$1,999,000Pending5 beds 5 baths3,849 sq. ft.73 Whippoorwill Lake Road, Chappaqua, NY 10514
MLS# 926237Listed by: COMPASS GREATER NY, LLC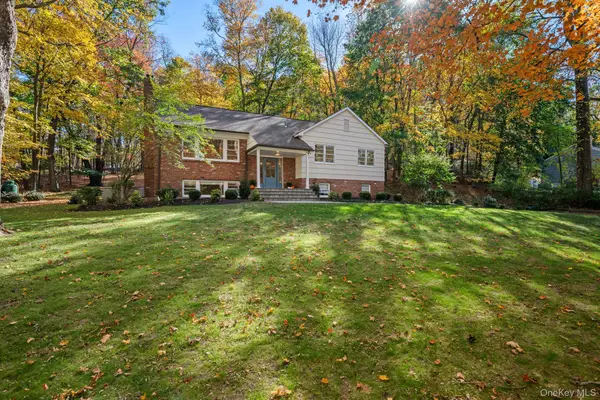 $1,465,000Active4 beds 3 baths2,541 sq. ft.
$1,465,000Active4 beds 3 baths2,541 sq. ft.341 Millwood Road, Chappaqua, NY 10514
MLS# 917712Listed by: HOULIHAN LAWRENCE INC.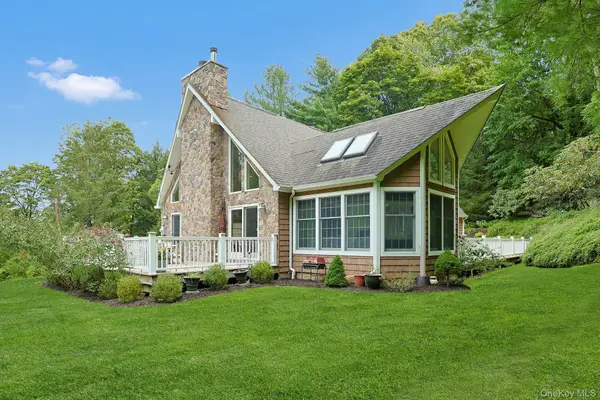 $1,300,000Pending3 beds 3 baths2,971 sq. ft.
$1,300,000Pending3 beds 3 baths2,971 sq. ft.100 Old Farm Road N, Chappaqua, NY 10514
MLS# 910854Listed by: HOULIHAN LAWRENCE INC.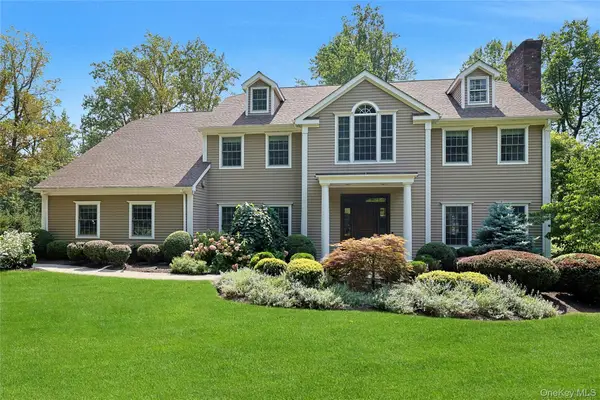 $1,999,999Pending3 beds 5 baths3,880 sq. ft.
$1,999,999Pending3 beds 5 baths3,880 sq. ft.19 Stony Hollow, Chappaqua, NY 10514
MLS# 917415Listed by: WILLIAM RAVEIS-NEW YORK, LLC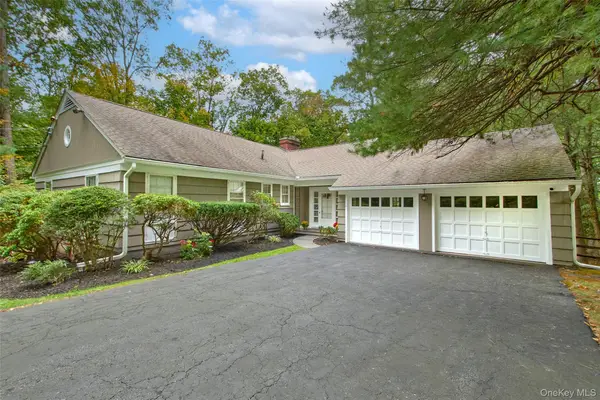 $1,425,000Active3 beds 2 baths1,957 sq. ft.
$1,425,000Active3 beds 2 baths1,957 sq. ft.71 Commodore Road, Chappaqua, NY 10514
MLS# 922538Listed by: COMPASS GREATER NY, LLC- New
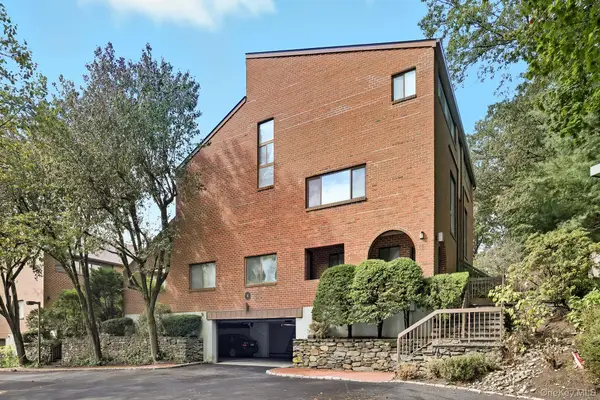 $599,000Active2 beds 2 baths924 sq. ft.
$599,000Active2 beds 2 baths924 sq. ft.150 Bedford Road #12A, Chappaqua, NY 10514
MLS# 933709Listed by: COMPASS GREATER NY, LLC 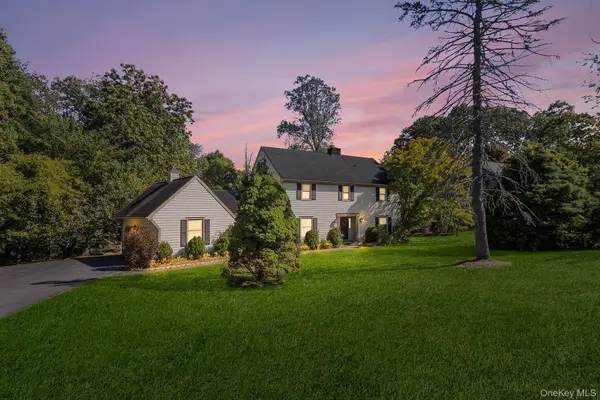 $1,400,000Active4 beds 3 baths2,891 sq. ft.
$1,400,000Active4 beds 3 baths2,891 sq. ft.7 Byram Meadows Road, Chappaqua, NY 10514
MLS# 919705Listed by: REDFIN REAL ESTATE
