547 County Route 34, Chatham, NY 12060
Local realty services provided by:Better Homes and Gardens Real Estate Dream Properties
547 County Route 34,Chatham, NY 12060
$625,000
- 12 Beds
- 3 Baths
- 1,980 sq. ft.
- Single family
- Pending
Listed by:simone consor
Office:corcoran country living
MLS#:904242
Source:OneKey MLS
Price summary
- Price:$625,000
- Price per sq. ft.:$315.66
About this home
Experience this mid-1800's East Chatham home built from local stone with wood clapboard siding. Lovingly updated, by the architect owner, in the early 2000's, it is now poised for the next chapter of its storied history. Set back on a quiet country road, the home is nestled on almost eight acres and surrounded on all four sides by state protected and preserved lands. A combination of stone patios, wood deck and screened-in porch connect the home's interior to the surrounding gardens. From each of these outdoor rooms, one can experience the privacy afforded by mature landscaping that also frame long-distance pastoral views. A stone path leads to a stone landing at the home's entrance. Convenient to the entrance, and part of the home is a functioning garden shed. The two-story home with a walk-out lower level has a full bath on both the first and second floor. The partially finished basement could easily accommodate a third full bath. Central to the first floor is the kitchen, with dining area off to one side and a beautifully screened-in porch to the other. Direct access to a deck off the dining room offers yet another choice for morning coffee or entertaining. Cozy up to the wood burning fireplace in the living room with natural lighting streaming in on all three sides. The second floor has two bedrooms that share a full bath. Each room gives a sense of spaciousness with comfortable ceiling heights and again, filled with natural light, True country living, offering a sense of peace and tranquility from every corner of the property and home. All within a short drive to Chatham and the Berkshires and 30 minutes to Albany and Hudson.
Contact an agent
Home facts
- Year built:1850
- Listing ID #:904242
- Added:17 day(s) ago
- Updated:September 08, 2025 at 01:40 PM
Rooms and interior
- Bedrooms:12
- Total bathrooms:3
- Full bathrooms:2
- Half bathrooms:1
- Living area:1,980 sq. ft.
Heating and cooling
- Heating:Propane
Structure and exterior
- Year built:1850
- Building area:1,980 sq. ft.
Schools
- High school:New Lebanon Junior-Senior High Sch
- Middle school:New Lebanon Junior-Senior High Sch
- Elementary school:Walter B Howard Elementary School
Utilities
- Water:Well
- Sewer:Septic Tank
Finances and disclosures
- Price:$625,000
- Price per sq. ft.:$315.66
- Tax amount:$6,199 (2025)
New listings near 547 County Route 34
- New
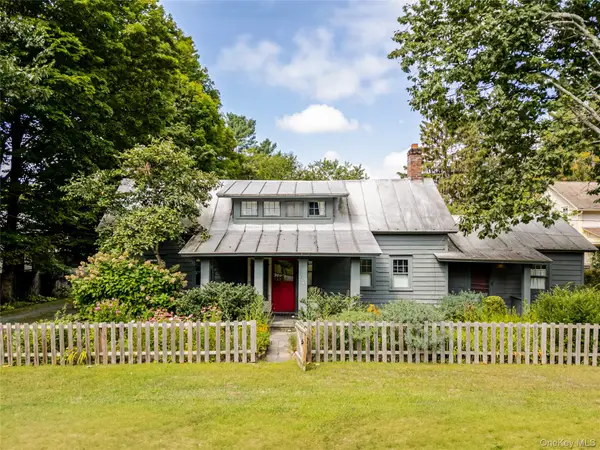 $565,000Active3 beds 2 baths1,681 sq. ft.
$565,000Active3 beds 2 baths1,681 sq. ft.4253 State Route 203, Chatham, NY 12132
MLS# 908086Listed by: HOULIHAN LAWRENCE, INC - New
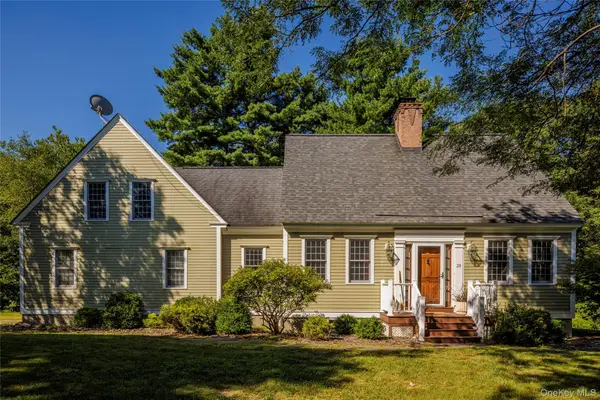 $549,000Active3 beds 3 baths1,953 sq. ft.
$549,000Active3 beds 3 baths1,953 sq. ft.28 Green Brook Drive, Chatham, NY 12024
MLS# 906650Listed by: WILLIAM PITT SOTHEBYS INT RLTY 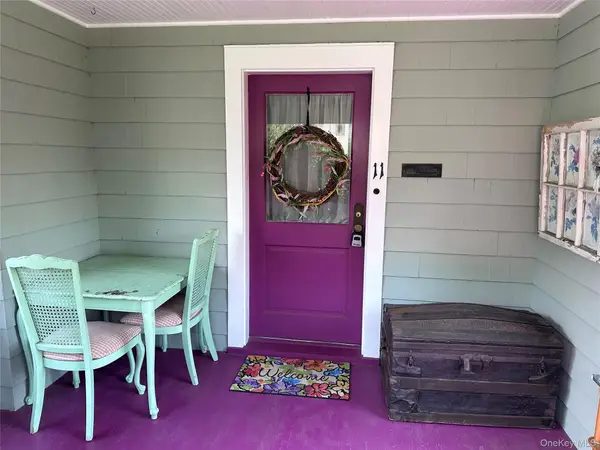 $429,000Active3 beds 2 baths1,806 sq. ft.
$429,000Active3 beds 2 baths1,806 sq. ft.11 Washington Avenue, Chatham, NY 12037
MLS# 901228Listed by: HOWARD HANNA RAND REALTY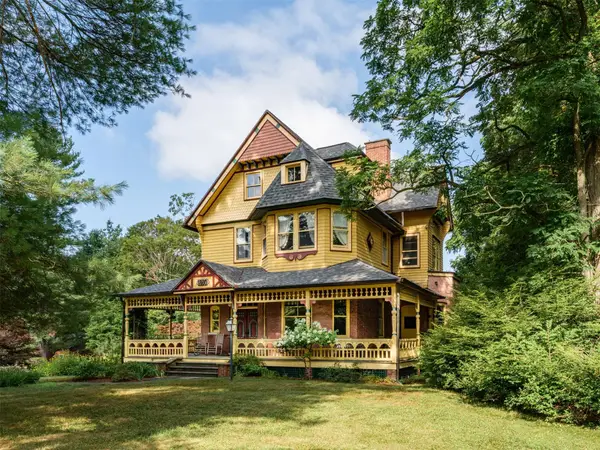 $1,250,000Active8 beds 4 baths3,325 sq. ft.
$1,250,000Active8 beds 4 baths3,325 sq. ft.2659 County Route 9, Chatham, NY 12060
MLS# 898068Listed by: COMPASS GREATER NY, LLC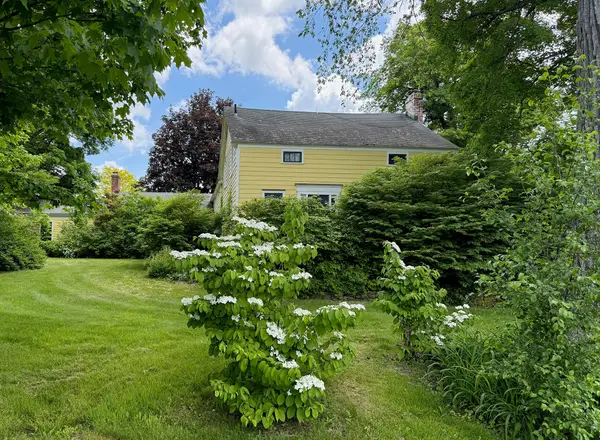 $1,500,000Active5 beds 4 baths4,512 sq. ft.
$1,500,000Active5 beds 4 baths4,512 sq. ft.226 County Route 17, Chatham, NY 12184
MLS# 855880Listed by: PEGGY LAMPMAN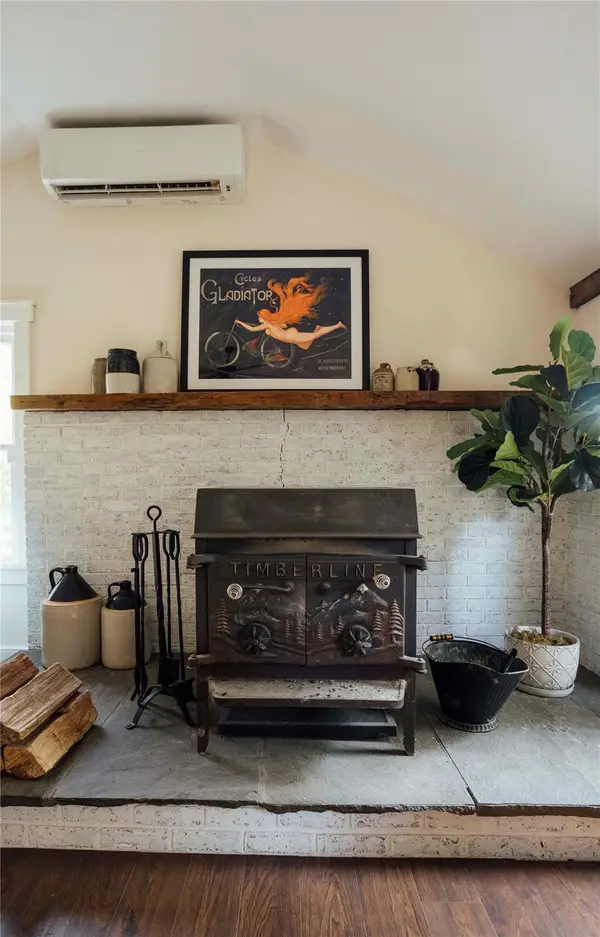 $480,000Active3 beds 2 baths1,930 sq. ft.
$480,000Active3 beds 2 baths1,930 sq. ft.2 Locust Street, Chatham, NY 12037
MLS# 895805Listed by: HOULIHAN LAWRENCE, INC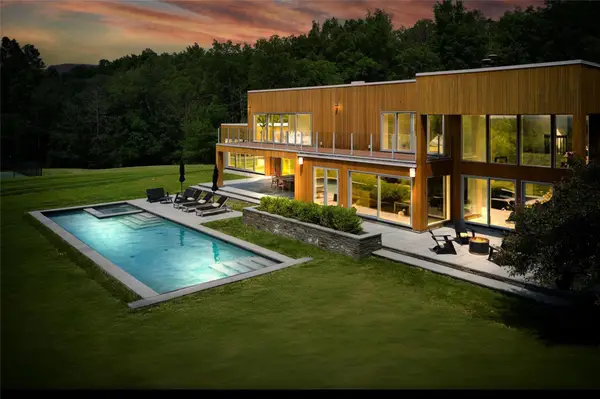 $4,935,000Active6 beds 5 baths5,029 sq. ft.
$4,935,000Active6 beds 5 baths5,029 sq. ft.33 Ford Road, Chatham, NY 12136
MLS# 881757Listed by: BROWN HARRIS STEVENS HV LLC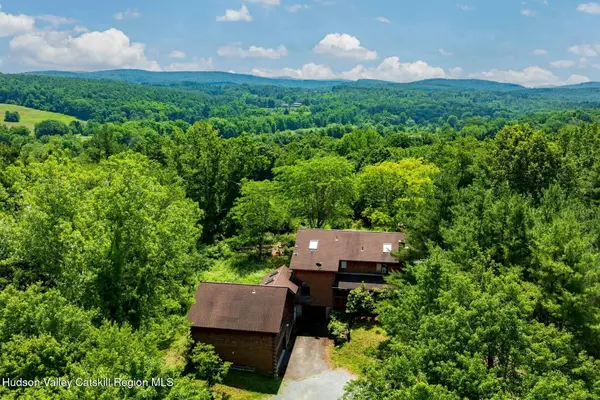 $695,000Active4 beds 4 baths3,282 sq. ft.
$695,000Active4 beds 4 baths3,282 sq. ft.340 Lower Cady Road, Chatham, NY 12136
MLS# 882322Listed by: COLDWELL BANKER VILLAGE GREEN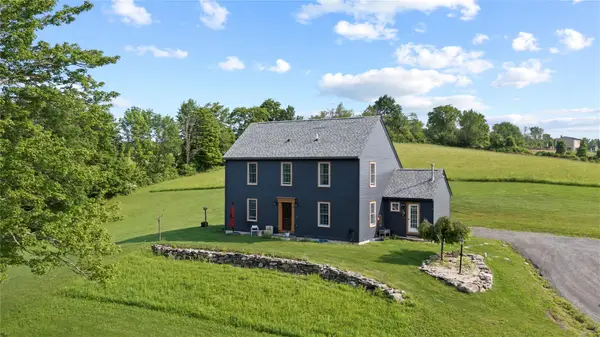 $799,900Pending3 beds 3 baths2,000 sq. ft.
$799,900Pending3 beds 3 baths2,000 sq. ft.307 Pratt Hill Road, Chatham, NY 12037
MLS# 878846Listed by: COLDWELL BANKER ADVISOR REALTY
