2 Pine Hill Road, Chester, NY 10918
Local realty services provided by:Better Homes and Gardens Real Estate Shore & Country Properties
Listed by:debbie walsh
Office:shahar management llc.
MLS#:H6251643
Source:OneKey MLS
Price summary
- Price:$915,000
- Price per sq. ft.:$397.48
About this home
Listed on the National Register of Historic Places in the Sugar Loaf Historic District, this stunning Victorian is a Circa 1910 Sears Roebuck Kit Home (#118 The Clyde). Not only is this your dream home located in beautiful Sugar Loaf, NY, it is also zoned for extensive commercial use. Just a 1-minute walk to the quaint Sugar Loaf Arts & Crafts Village, cafes and Sugar Loaf Performing Arts Center. Enjoy morning coffee on the porch and head to work in your office with custom built library and pocket doors on the first level. With a whole house generator on stand-by you never have to worry about a storm leaving you without power. Purchased by an artist this home has been extensively and lovingly restored in every possible way to enhance your living experience. There are custom moldings, central air, central vac system, pocket doors, Navian high efficiency tankless boiler, 50-year shingle roof in 2006, a custom copper Yankee gutter system, and more. Love to cook-the kitchen has beautiful natural lighting and plenty of space for family and friends. When you walk through the door you will know this house is different from the rest and stands above. Just an hour to NYC!
Contact an agent
Home facts
- Year built:1910
- Listing ID #:H6251643
- Added:127 day(s) ago
- Updated:September 25, 2025 at 01:28 PM
Rooms and interior
- Bedrooms:3
- Total bathrooms:3
- Full bathrooms:2
- Half bathrooms:1
- Living area:2,302 sq. ft.
Heating and cooling
- Cooling:Central Air
- Heating:Natural Gas
Structure and exterior
- Year built:1910
- Building area:2,302 sq. ft.
- Lot area:0.97 Acres
Schools
- High school:Warwick Valley High School
- Middle school:Warwick Valley Middle School
- Elementary school:Park Avenue Elementary School
Utilities
- Water:Public
- Sewer:Septic Tank
Finances and disclosures
- Price:$915,000
- Price per sq. ft.:$397.48
- Tax amount:$14,000 (2022)
New listings near 2 Pine Hill Road
- New
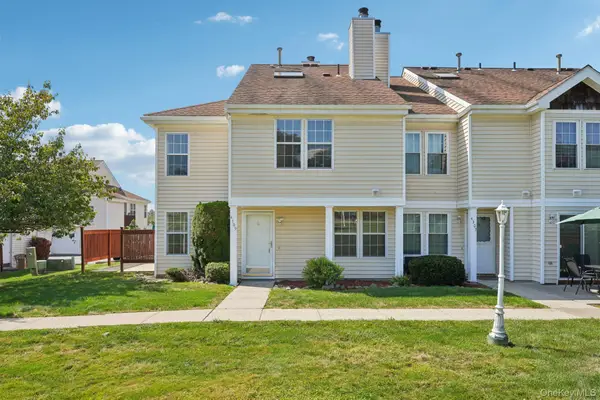 $375,000Active3 beds 3 baths1,355 sq. ft.
$375,000Active3 beds 3 baths1,355 sq. ft.4309 Whispering Hills Drive, Chester, NY 10918
MLS# 916156Listed by: HOWARD HANNA RAND REALTY - New
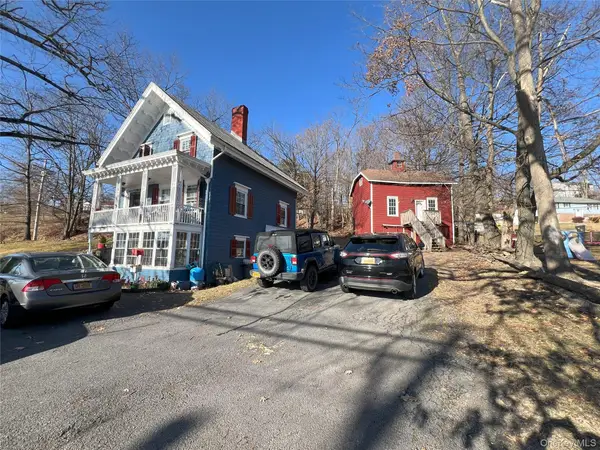 $475,000Active4 beds 3 baths1,357 sq. ft.
$475,000Active4 beds 3 baths1,357 sq. ft.70 Main Street, Chester, NY 10918
MLS# 914556Listed by: KELLER WILLIAMS HUDSON VALLEY - New
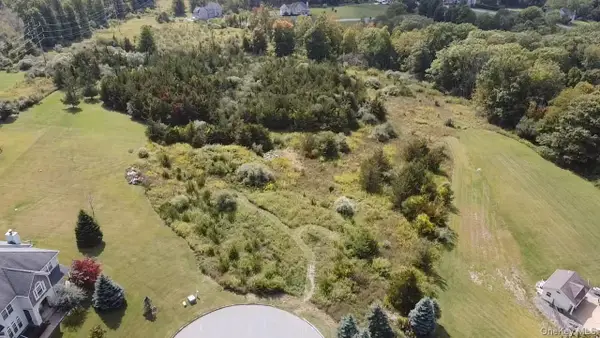 $375,000Active4.9 Acres
$375,000Active4.9 Acres8 Camelback Road, Chester, NY 10918
MLS# 912372Listed by: EXP REALTY 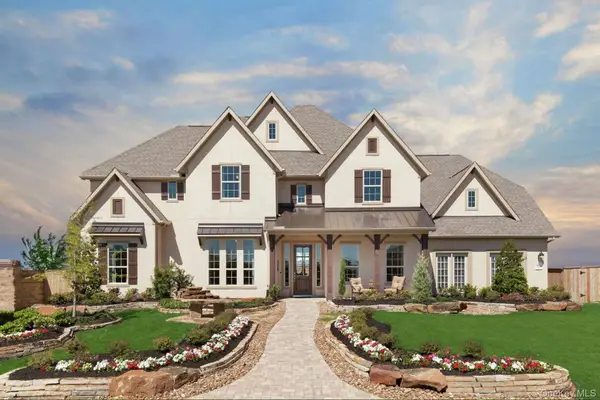 $350,000Active6.3 Acres
$350,000Active6.3 Acres220 Oxford Road, Chester, NY 10918
MLS# 907969Listed by: EXIT REALTY VENTURE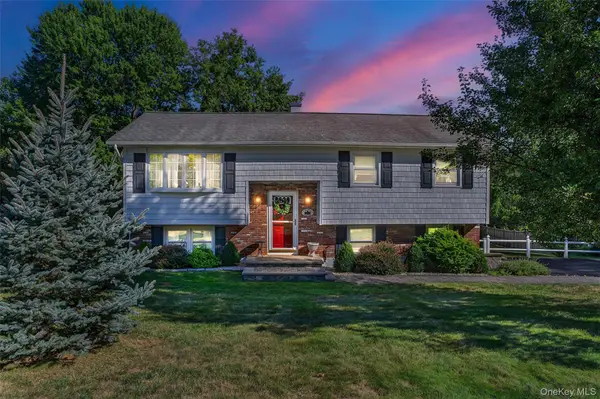 $489,900Active4 beds 2 baths1,570 sq. ft.
$489,900Active4 beds 2 baths1,570 sq. ft.22 Bridle Lane, Chester, NY 10918
MLS# 904900Listed by: KELLER WILLIAMS REALTY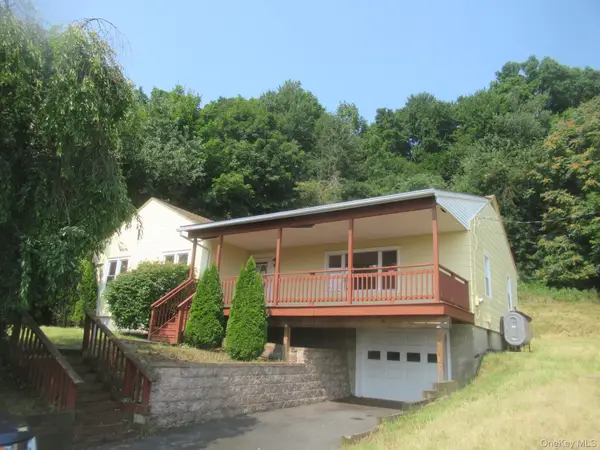 $455,000Active3 beds 1 baths1,561 sq. ft.
$455,000Active3 beds 1 baths1,561 sq. ft.33 Meadow Avenue, Chester, NY 10918
MLS# 907272Listed by: RIVER REALTY SERVICES, INC.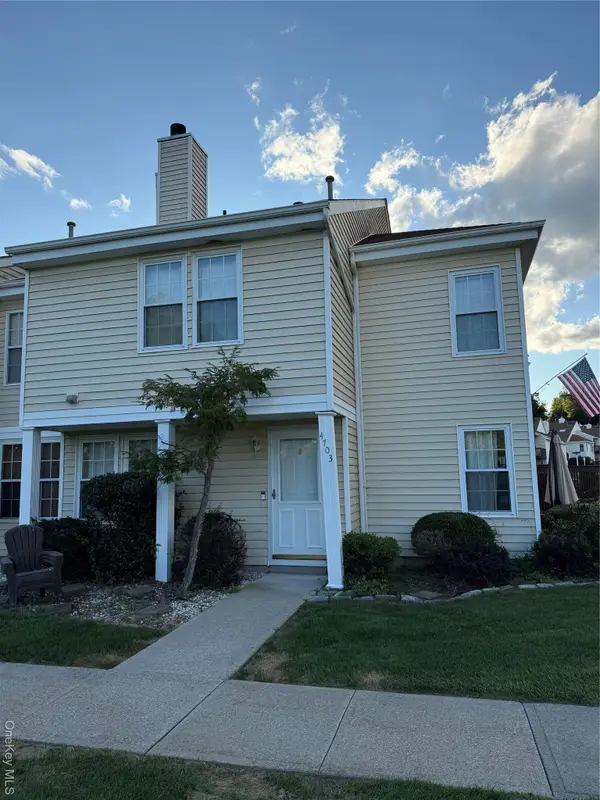 $369,000Active3 beds 3 baths1,331 sq. ft.
$369,000Active3 beds 3 baths1,331 sq. ft.4703 Whispering Hills Drive, Chester, NY 10918
MLS# 904289Listed by: ARTISAN REALTY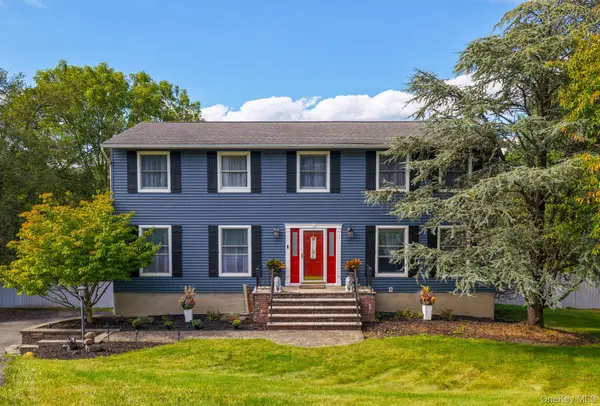 $711,000Active4 beds 3 baths3,092 sq. ft.
$711,000Active4 beds 3 baths3,092 sq. ft.2 Dawn Court, Chester, NY 10918
MLS# 905740Listed by: KELLER WILLIAMS HUDSON VALLEY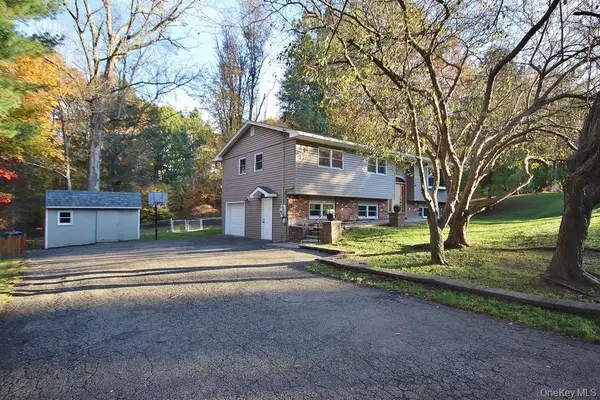 $549,000Active4 beds 3 baths1,848 sq. ft.
$549,000Active4 beds 3 baths1,848 sq. ft.11 Lakeview Drive, Chester, NY 10918
MLS# 905554Listed by: IBNA REAL ESTATE GROUP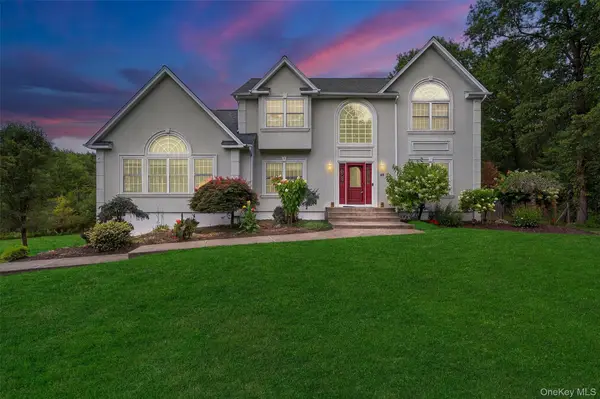 $769,000Active4 beds 3 baths3,063 sq. ft.
$769,000Active4 beds 3 baths3,063 sq. ft.48 Brennan Court, Chester, NY 10918
MLS# 905623Listed by: KELLER WILLIAMS REALTY
