278 Gibson Hill Road, Chester, NY 10918
Local realty services provided by:Better Homes and Gardens Real Estate Safari Realty
278 Gibson Hill Road,Chester, NY 10918
$722,000
- 4 Beds
- 3 Baths
- 3,977 sq. ft.
- Single family
- Active
Listed by: dean diltz, camilia anka
Office: keller williams realty
MLS#:872269
Source:OneKey MLS
Price summary
- Price:$722,000
- Price per sq. ft.:$181.54
About this home
AMAZING PROPERTY -- offers something for everyone! Gorgeously restored 3,977 square foot colonial farmhouse on 5.1 private acres, and with a NEW above-ground pool (replaced October 2025), 5 bay carport, a 38x40 garage (with its own entrance from road -- can rent out for income), and so much more! . . . Located in the Warwick Valley School District (and just a half mile to the Warwick town line). Just minutes to all downtown Warwick has to offer, while the eclectic hamlet of Sugar Loaf is literally just around the corner . . . Enter house from classic country porch (which features tin roof), and note the attention to detail, the beautiful hardwood floors, and the rustic feel. Main floor includes living room with wood burning fireplace, formal dining room, recently updated powder room, walk-through kitchen with induction/convection range, warming, salad & freezer drawers and a separate pantry, and into a fantastic family room encased in windows. Upstairs includes all four bedrooms -- the primary bedroom features oversized windows and faux beams, along with a primary bathroom with jetted tub. Other upstairs bathroom with walk-in shower recently updated. Finished walkout basement (928 SF) includes pellet stove. Patio off family room includes hot tub (which wraps around to front of house), walk down to majestic pool area (18x33 half above/half below with custom decking) -- all perfect for entertaining & staycations! Pool area includes screened-in porch. Two outbuildings -- a shed off the pool area (which includes extra power for mig welders and other handyman tools), and a huge 38x40 garage one level down with its own driveway entrance off the road, which is complete with its own boiler (oil heat) & electric meter, 12 feet overhead door, water, loft space, and huge gravel driveway area for big trucks. Perfect for a home-based business, or rent it out! Incredibly efficient home, Peerless boiler, FULL house generator, Tesla solar, two new oil tanks (insulated). Property features 2 streams and a natural pond, plus a conservation easement behind it (so no building ever). Gorgeous & lush landscaping throughout the property. The current owners have taken meticulous care of this great property -- and it shows from the moment you pull in the driveway! Sale includes HOME WARRANTY, good for one year from closing (covers all mechanicals and appliances in the home), as well as a $3,000 credit to the buyer at closing to do with what they wish. Fabulous commuter location, and also close to terrific hiking, skiing, watersports, entertainment, breweries, wineries, orchards, farmers markets, Warwick's annual AppleFest event, and so much more! Must see to fully appreciate all the upgrades & details!
Contact an agent
Home facts
- Year built:1988
- Listing ID #:872269
- Added:164 day(s) ago
- Updated:November 15, 2025 at 11:44 AM
Rooms and interior
- Bedrooms:4
- Total bathrooms:3
- Full bathrooms:2
- Half bathrooms:1
- Living area:3,977 sq. ft.
Heating and cooling
- Cooling:Ductless
- Heating:Baseboard, Oil
Structure and exterior
- Year built:1988
- Building area:3,977 sq. ft.
- Lot area:5.1 Acres
Schools
- High school:Warwick Valley High School
- Middle school:Warwick Valley Middle School
- Elementary school:Park Avenue Elementary School
Utilities
- Water:Well
- Sewer:Septic Tank
Finances and disclosures
- Price:$722,000
- Price per sq. ft.:$181.54
- Tax amount:$14,085 (2024)
New listings near 278 Gibson Hill Road
- New
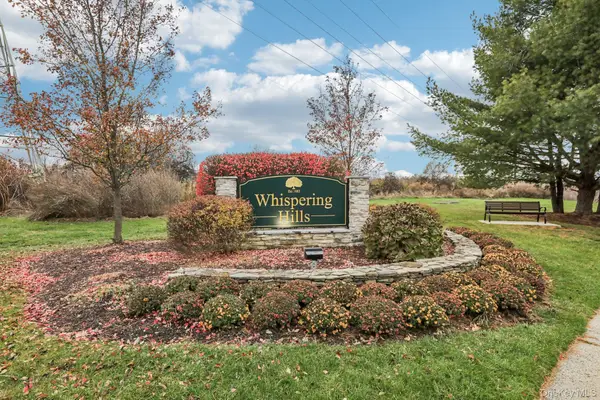 $295,000Active2 beds 1 baths1,084 sq. ft.
$295,000Active2 beds 1 baths1,084 sq. ft.1401 Whispering Hills, Chester, NY 10918
MLS# 935471Listed by: HOWARD HANNA RAND REALTY - New
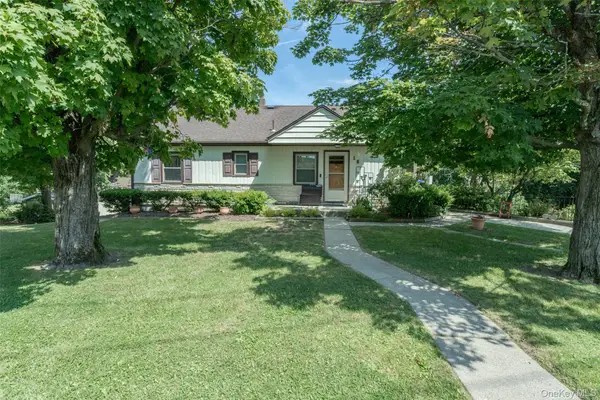 $369,900Active2 beds 1 baths1,084 sq. ft.
$369,900Active2 beds 1 baths1,084 sq. ft.18 Oakland Avenue, Chester, NY 10918
MLS# 935124Listed by: KELLER WILLIAMS REALTY - New
 $304,900Active2 beds 1 baths1,084 sq. ft.
$304,900Active2 beds 1 baths1,084 sq. ft.2912 Whispering Hills, Chester, NY 10918
MLS# 934646Listed by: KELLER WILLIAMS REALTY - New
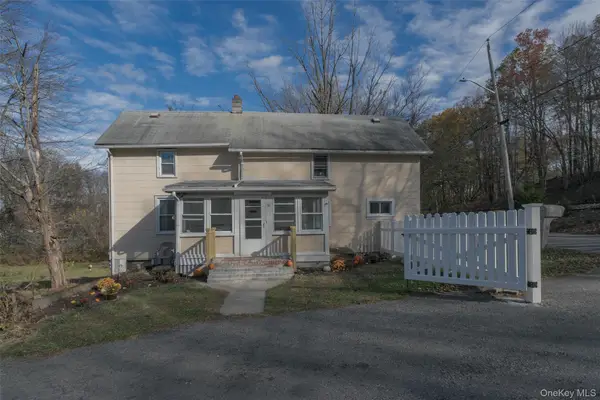 $345,000Active3 beds 1 baths1,120 sq. ft.
$345,000Active3 beds 1 baths1,120 sq. ft.65 Hudson Street, Chester, NY 10918
MLS# 934146Listed by: KELLER WILLIAMS REALTY - New
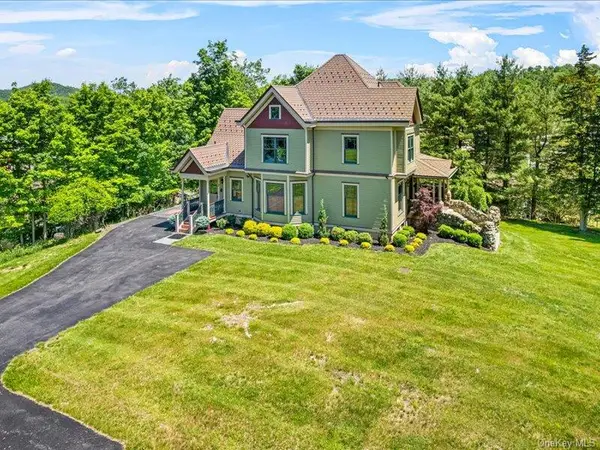 $875,000Active3 beds 3 baths2,302 sq. ft.
$875,000Active3 beds 3 baths2,302 sq. ft.2 Pine Hill Road, Chester, NY 10918
MLS# 933779Listed by: SHAHAR MANAGEMENT LLC - Open Sun, 12 to 2pmNew
 $1,098,888Active5 beds 4 baths5,080 sq. ft.
$1,098,888Active5 beds 4 baths5,080 sq. ft.4 Camelback Road, Chester, NY 10918
MLS# 930250Listed by: PROMINENT PROPERTIES SOTHEBY'S 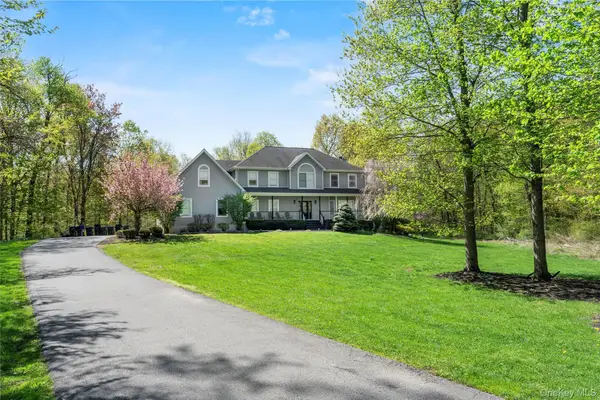 $1,375,000Active11 beds 7 baths4,327 sq. ft.
$1,375,000Active11 beds 7 baths4,327 sq. ft.10 Damian Court, Chester, NY 10918
MLS# 930372Listed by: MS REALTY GROUP USA, INC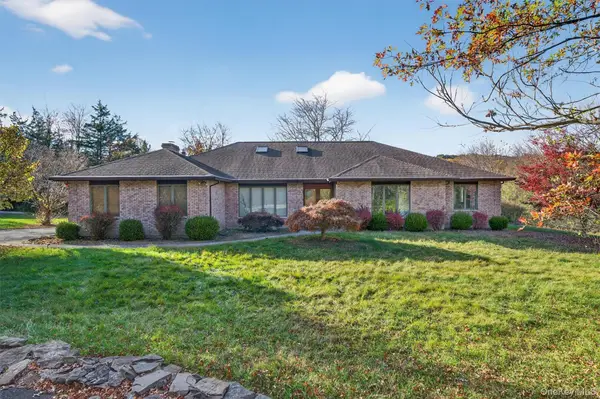 $699,000Active4 beds 4 baths3,472 sq. ft.
$699,000Active4 beds 4 baths3,472 sq. ft.220 Oxford Road, Chester, NY 10918
MLS# 927454Listed by: EXIT REALTY VENTURE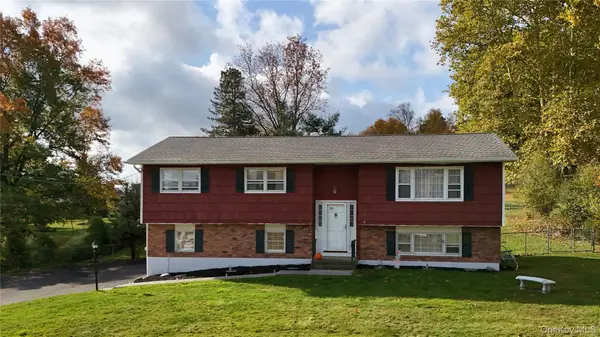 $500,000Active4 beds 3 baths2,098 sq. ft.
$500,000Active4 beds 3 baths2,098 sq. ft.16 Mari Road, Chester, NY 10918
MLS# 926859Listed by: KELLER WILLIAMS REALTY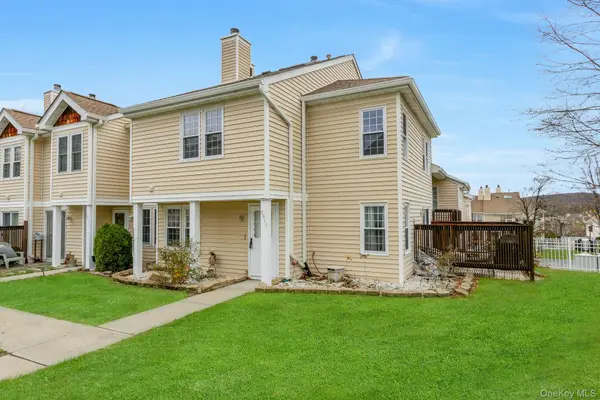 $369,000Active3 beds 3 baths1,331 sq. ft.
$369,000Active3 beds 3 baths1,331 sq. ft.2915 Whispering Hills, Chester, NY 10918
MLS# 927990Listed by: CENTURY 21 FULL SERVICE REALTY
