53 Odyssey Drive, Chester, NY 10918
Local realty services provided by:Better Homes and Gardens Real Estate Shore & Country Properties
Listed by: hilary r. goldman
Office: howard hanna rand realty
MLS#:881474
Source:OneKey MLS
Price summary
- Price:$1,100,000
- Price per sq. ft.:$246.25
About this home
Welcome to an extraordinary 4,400+ square foot residence in the coveted Warwick School district, where luxury and lifestyle converge to create the ultimate entertainer’s dream. This meticulously maintained and thoughtfully updated home offers breathtaking panoramic views, inviting you to unwind in the serene front atrium or the sun-drenched sunroom at the rear. Step inside to discover a harmonious main floor, where an open-flow layout seamlessly blends with versatile spaces tailored for a home office, music room, or study. Freshly painted in a neutral palette, the living room, complete with a TV and Bose surround sound system (included), sets the stage for memorable gatherings. The adjacent kitchen flows effortlessly into a convenient laundry and pantry room, strategically positioned off the garage for easy grocery unloading and discreet meal prep, keeping your entertaining space pristine. Ascend to the upper level, where the master suite serves as a tranquil retreat, boasting brand-new flooring, fresh paint, a modern ceiling fan, and a luxurious 2024-renovated bathroom featuring new fixtures, elegant tiles, and a rejuvenating steam shower. Three additional bedrooms share a fully renovated, contemporary bathroom with sleek fixtures and a walk-in shower, ensuring comfort for family or guests. The walk-out basement, currently a stylish home office, offers boundless potential as a guest suite or multi-generational living space, complete with a private bathroom and dining area for extended stays. The festivities continue outdoors on a private deck and patio, where you can luxuriate in the BRAND NEW hot tub, take a refreshing dip in the pool, or gather around the firepit for s’mores under the stars. Host unforgettable gatherings with the poolside TV, outdoor kitchen, and gazebo bar area, perfect for grilling favorites or crafting cocktails. Nestled just minutes from Harriman, Legoland, Woodbury Commons, and major shopping, with easy access to train and bus lines, this home offers both seclusion and convenience. A scenic drive to the charming Village of Warwick and approximately 50 miles to the George Washington Bridge make this an ideal retreat for those seeking a blend of rural serenity and urban accessibility. This is more than a home—it’s a lifestyle.
Contact an agent
Home facts
- Year built:1993
- Listing ID #:881474
- Added:179 day(s) ago
- Updated:December 21, 2025 at 11:42 AM
Rooms and interior
- Bedrooms:4
- Total bathrooms:4
- Full bathrooms:3
- Half bathrooms:1
- Living area:4,467 sq. ft.
Heating and cooling
- Cooling:Central Air
- Heating:Oil
Structure and exterior
- Year built:1993
- Building area:4,467 sq. ft.
- Lot area:5.5 Acres
Schools
- High school:Warwick Valley High School
- Middle school:Warwick Valley Middle School
- Elementary school:Park Avenue Elementary School
Utilities
- Water:Well
- Sewer:Septic Tank
Finances and disclosures
- Price:$1,100,000
- Price per sq. ft.:$246.25
- Tax amount:$18,150 (2024)
New listings near 53 Odyssey Drive
- New
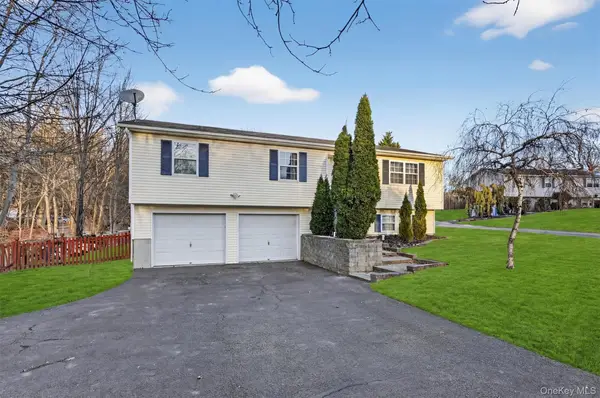 $499,900Active3 beds 3 baths1,934 sq. ft.
$499,900Active3 beds 3 baths1,934 sq. ft.6 Vista Drive, Chester, NY 10918
MLS# 944968Listed by: KELLER WILLIAMS REALTY - New
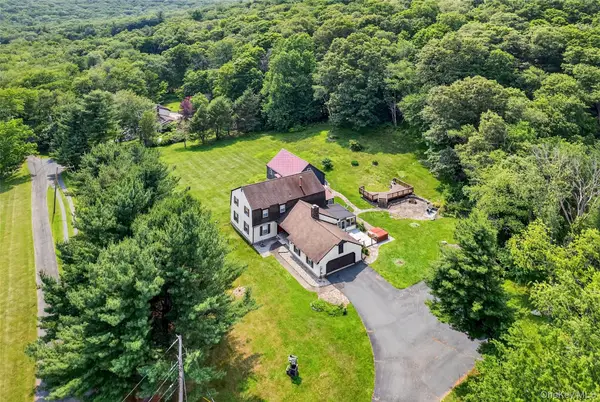 $850,000Active5 beds 6 baths5,403 sq. ft.
$850,000Active5 beds 6 baths5,403 sq. ft.4 Debbie Court, Chester, NY 10918
MLS# 942910Listed by: FLAG REALTY GROUP - New
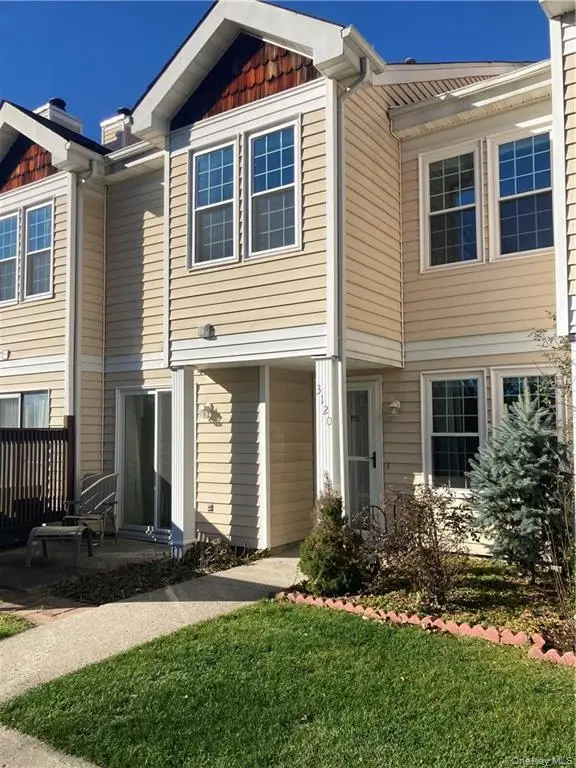 $310,000Active2 beds 2 baths1,072 sq. ft.
$310,000Active2 beds 2 baths1,072 sq. ft.3120 Whispering Hills, Chester, NY 10918
MLS# 941582Listed by: JOHN J LEASE REALTORS INC - New
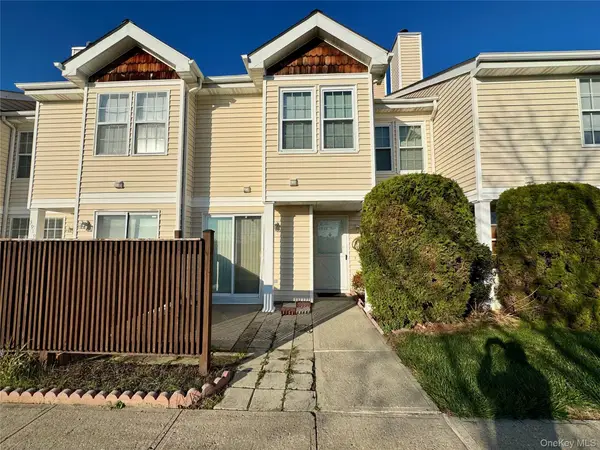 $319,000Active2 beds 2 baths1,072 sq. ft.
$319,000Active2 beds 2 baths1,072 sq. ft.3917 Whispering Hills, Chester, NY 10918
MLS# 942965Listed by: KELLER WILLIAMS HUDSON VALLEY - New
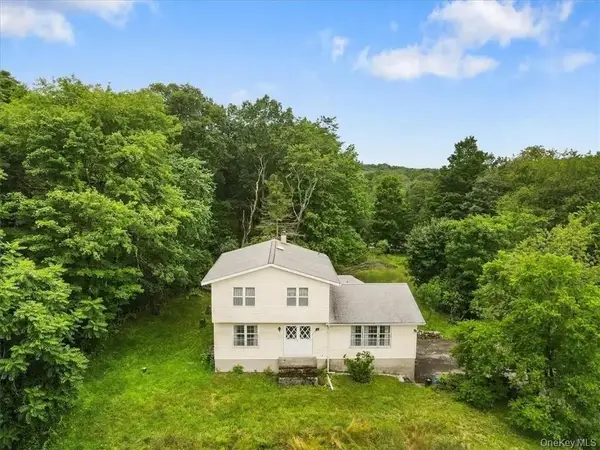 $669,000Active3 beds 2 baths1,816 sq. ft.
$669,000Active3 beds 2 baths1,816 sq. ft.101 Oxford Road, Chester, NY 10918
MLS# 943068Listed by: LOOP REALTY INC - Open Sun, 2 to 4pm
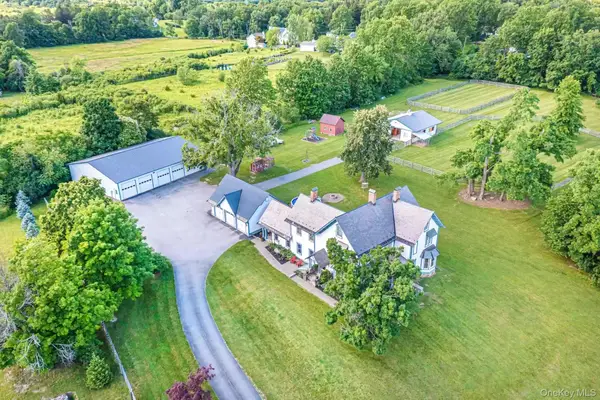 $1,395,000Active4 beds 3 baths3,866 sq. ft.
$1,395,000Active4 beds 3 baths3,866 sq. ft.2948 State Route 94, Chester, NY 10918
MLS# 940751Listed by: TUXEDO HUDSON REALTY CORP 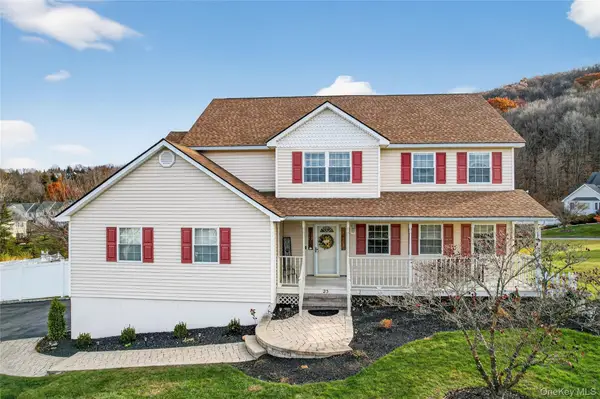 $650,000Active4 beds 3 baths2,318 sq. ft.
$650,000Active4 beds 3 baths2,318 sq. ft.23 Pewter Circle, Chester, NY 10918
MLS# 939836Listed by: EXP REALTY- Open Sun, 1 to 2:30pm
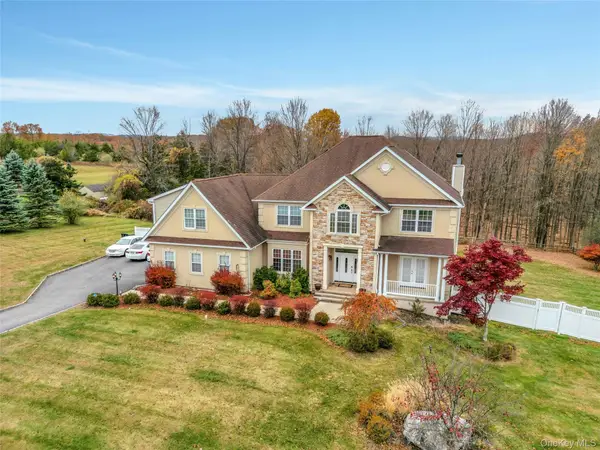 $1,050,000Active5 beds 4 baths5,080 sq. ft.
$1,050,000Active5 beds 4 baths5,080 sq. ft.4 Camelback Road, Chester, NY 10918
MLS# 940059Listed by: PROMINENT PROPERTIES SOTHEBY'S 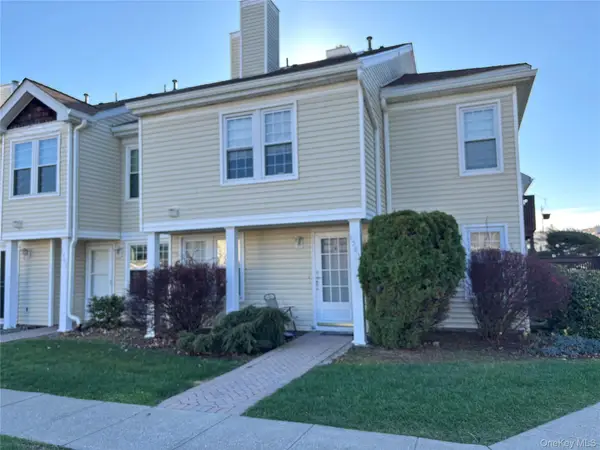 $309,900Active3 beds 3 baths1,331 sq. ft.
$309,900Active3 beds 3 baths1,331 sq. ft.1503 Whispering Hills, Chester, NY 10918
MLS# 937839Listed by: CENTURY 21 E & M WILLIAMS RLTY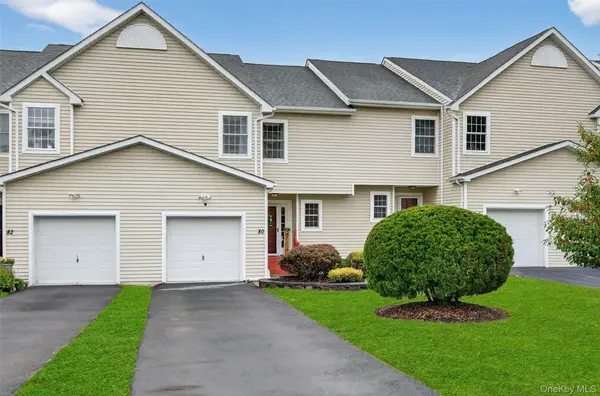 Listed by BHGRE$534,900Pending3 beds 3 baths1,946 sq. ft.
Listed by BHGRE$534,900Pending3 beds 3 baths1,946 sq. ft.80 Pewter Circle, Chester, NY 10918
MLS# 913254Listed by: BHG REAL ESTATE GREEN TEAM
