8 Ronwood Road, Chestnut Ridge, NY 10977
Local realty services provided by:Better Homes and Gardens Real Estate Safari Realty
8 Ronwood Road,Chestnut Ridge, NY 10977
$1,500,000
- 6 Beds
- 5 Baths
- 3,788 sq. ft.
- Single family
- Pending
Listed by: tirtza beer
Office: q home sales
MLS#:915750
Source:OneKey MLS
Price summary
- Price:$1,500,000
- Price per sq. ft.:$395.99
About this home
Majestic Colonial sitting on a .52 acre of beautiful, landscaped, park-like property. This home boasts 6 bedrooms & 5 full bathrooms. Gorgeous custom chef's kitchen featuring custom wood cabinets with soft-close retractable drawers, quartz countertops with elegant glass ceramic backsplash, subzero refrigerator, Wolf double oven, Wolf range top, Bosch dishwasher, new microwave & undercounter wine cooler. First floor has 2 full baths & 2 bedrooms. Master bedroom suite with fully renovated bathroom: shower, soaking tub, vanity, marble tiles, and frameless glass shower doors. 2 huge new custom closets. Full completely renovated finished basement with recessed lighting and new ceramic tile flooring, dedicated workout area with mirrors, bar area with sink, refrigerator, upper & lower cabinetry & granite countertop & ejector pump system. 2 brand new air compressors, new Generac natural gas generator. Exterior renovations include: above-ground pool with new heater & filter, wrap-around Trex railings, sun setter retractable awnings, paver driveways & walkway leading to main entrance, roof 2015 with 30 year warranty, gutters, water & sprinkler system, outdoor kitchen, 3 car garage and so much more.
Contact an agent
Home facts
- Year built:1990
- Listing ID #:915750
- Added:46 day(s) ago
- Updated:November 11, 2025 at 09:09 AM
Rooms and interior
- Bedrooms:6
- Total bathrooms:5
- Full bathrooms:5
- Living area:3,788 sq. ft.
Heating and cooling
- Cooling:Central Air
- Heating:Baseboard
Structure and exterior
- Year built:1990
- Building area:3,788 sq. ft.
- Lot area:0.52 Acres
Schools
- High school:Spring Valley High School
- Middle school:Chestnut Ridge Middle School
- Elementary school:Elmwood Elementary School
Utilities
- Water:Public
- Sewer:Public Sewer
Finances and disclosures
- Price:$1,500,000
- Price per sq. ft.:$395.99
- Tax amount:$24,549 (2025)
New listings near 8 Ronwood Road
- New
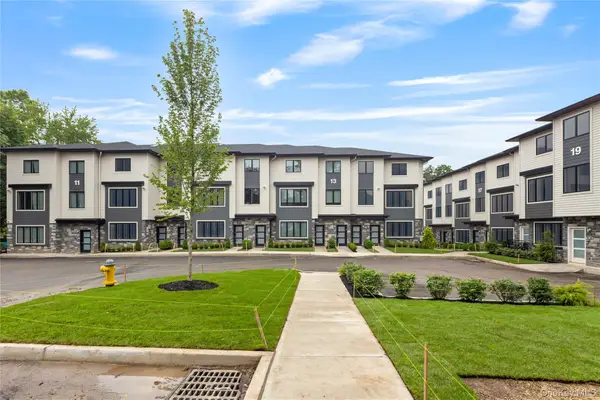 $725,000Active3 beds 2 baths1,200 sq. ft.
$725,000Active3 beds 2 baths1,200 sq. ft.17 Lazer Court #103, Spring Valley, NY 10977
MLS# 934287Listed by: KELLER WILLIAMS HUDSON VALLEY - New
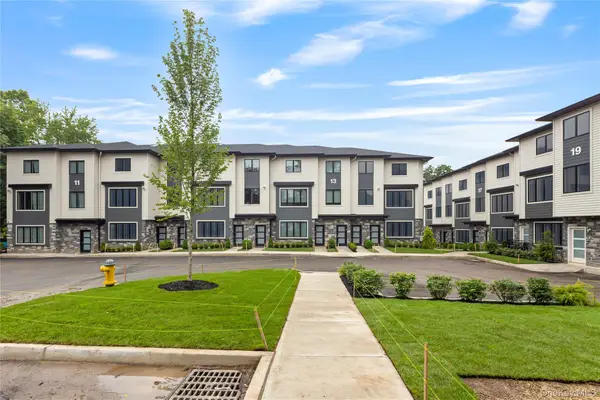 $699,000Active3 beds 2 baths1,200 sq. ft.
$699,000Active3 beds 2 baths1,200 sq. ft.17 Lazer Court #102, Spring Valley, NY 10977
MLS# 934290Listed by: KELLER WILLIAMS HUDSON VALLEY - New
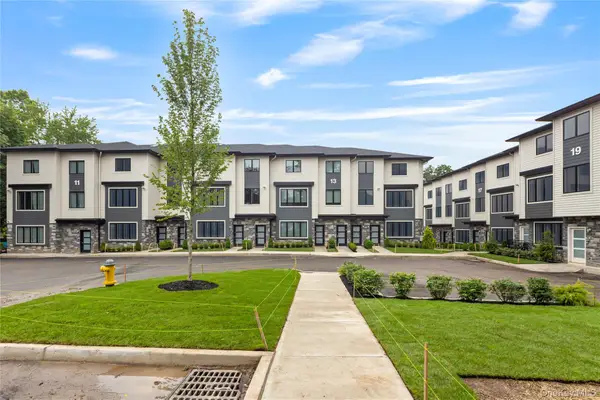 $999,000Active5 beds 3 baths2,400 sq. ft.
$999,000Active5 beds 3 baths2,400 sq. ft.17 Lazer Court #202, Spring Valley, NY 10977
MLS# 934294Listed by: KELLER WILLIAMS HUDSON VALLEY - New
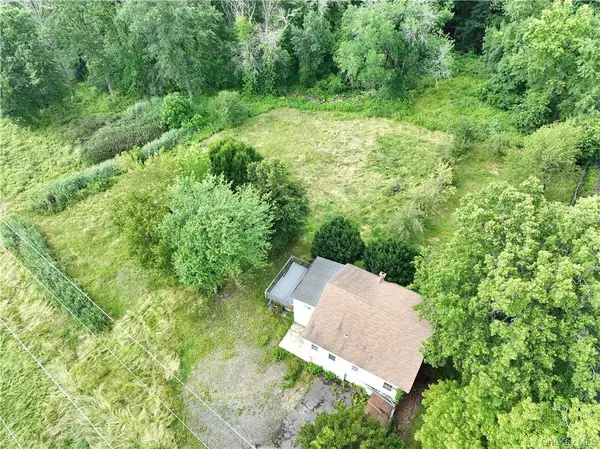 $2,600,000Active1.07 Acres
$2,600,000Active1.07 Acres31-37 Scotland Hill Road, Spring Valley, NY 10977
MLS# 933106Listed by: EREALTY ADVISORS, INC - New
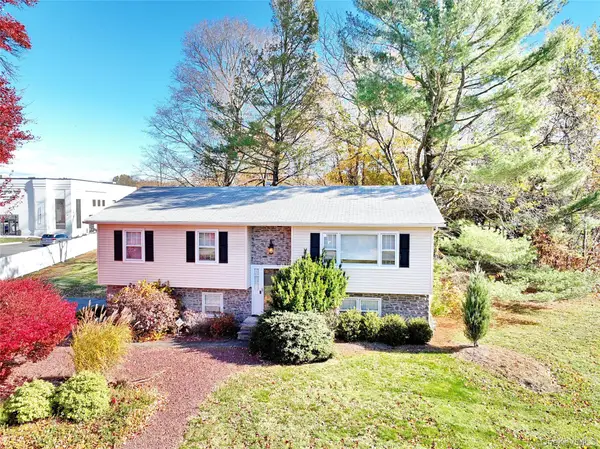 $1,050,000Active4 beds 3 baths1,872 sq. ft.
$1,050,000Active4 beds 3 baths1,872 sq. ft.6 Roxbury Court, Chestnut Ridge, NY 10977
MLS# 932318Listed by: Q HOME SALES - New
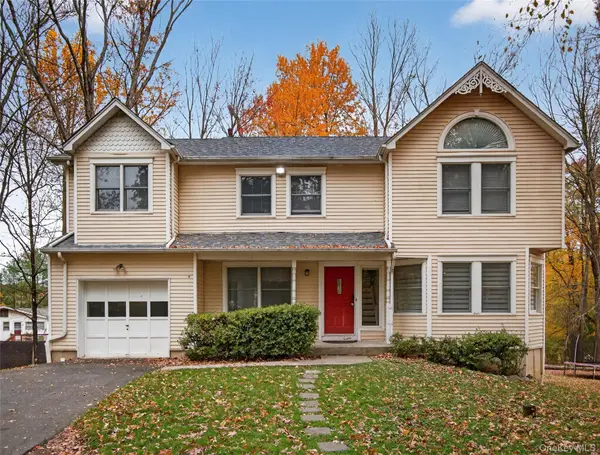 $1,199,999Active5 beds 3 baths2,337 sq. ft.
$1,199,999Active5 beds 3 baths2,337 sq. ft.19 Paul Court, Pearl River, NY 10965
MLS# 931258Listed by: EREALTY ADVISORS, INC 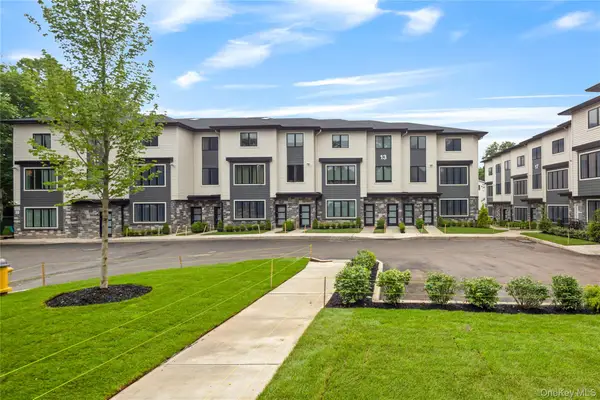 $999,000Pending5 beds 3 baths2,400 sq. ft.
$999,000Pending5 beds 3 baths2,400 sq. ft.17 Lazer Court #203, Spring Valley, NY 10977
MLS# 930182Listed by: KELLER WILLIAMS HUDSON VALLEY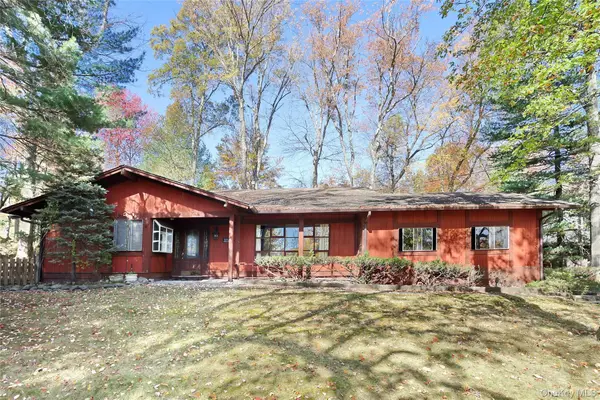 $799,000Active3 beds 2 baths1,426 sq. ft.
$799,000Active3 beds 2 baths1,426 sq. ft.13 Lomond Avenue, Chestnut Ridge, NY 10977
MLS# 928939Listed by: Q HOME SALES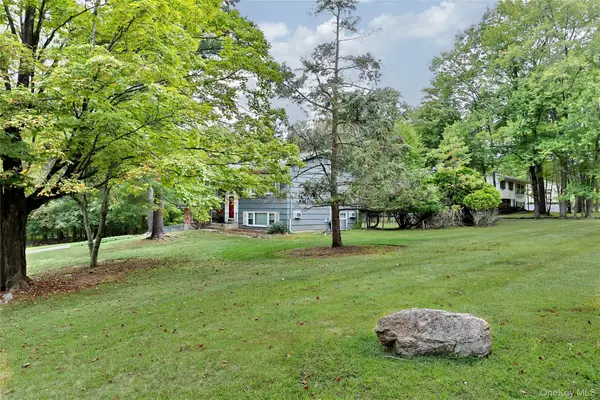 $750,000Pending4 beds 3 baths1,824 sq. ft.
$750,000Pending4 beds 3 baths1,824 sq. ft.2 Unicorn Street, Monsey, NY 10952
MLS# 925287Listed by: Q HOME SALES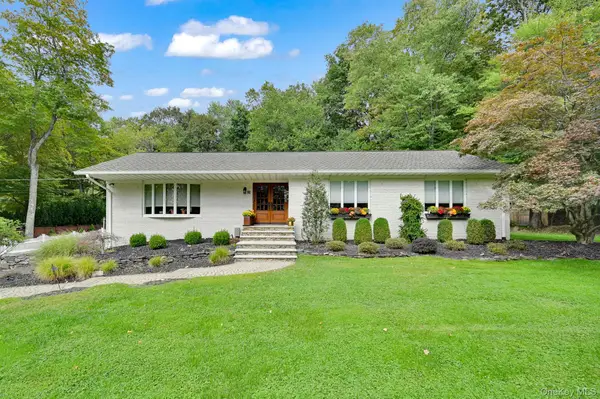 $959,000Active3 beds 3 baths2,026 sq. ft.
$959,000Active3 beds 3 baths2,026 sq. ft.15 Ramapo Lane, Chestnut Ridge, NY 10952
MLS# 919386Listed by: KELLER WILLIAMS VALLEY REALTY
