29 Drake Road, Clinton Corners, NY 12514
Local realty services provided by:Better Homes and Gardens Real Estate Green Team
29 Drake Road,Clinton Corners, NY 12514
$2,350,000
- 3 Beds
- 4 Baths
- 3,540 sq. ft.
- Single family
- Pending
Listed by: craig smith
Office: compass greater ny, llc.
MLS#:928684
Source:OneKey MLS
Price summary
- Price:$2,350,000
- Price per sq. ft.:$663.84
About this home
Exquisitely Designed Compound on Upton Lake
Perched gracefully on the banks of the shimmering waters of Upton Lake, this distinguished compound residence by Lake Flato presents a rare opportunity to own a residence of architectural distinction, refined craftsmanship and immersive nature. Both the primary residence and secondary structure - as well as the pool are custom, site-specific and sustainably built designs that seamlessly merge expansive indoor living with the surrounding landscape for a lifestyle of ease, elegance and discovery.
Drawing on Lake Flato’s celebrated “Porch House” methodology, the residence is defined by three gabled volumes, two of which are connected by a glass-pavilion, clad in warm western red cedar and capped by metal standing-seam roofs, a respectful nod to farmhouse vernacular reinterpreted for modern sensibility. Heavy timber-glulam white oak framing expands the great room to dramatic effect, while triple-glazed windows and super-insulated SIP panels (R35 walls, R55 roof) ensure comfort, performance and efficiency.
Inside, soaring vaulted ceilings and exposed beams combine with radiant heated, polished concrete floors and finely slated woodwork to create a refined and elemental material palette. A board-formed concrete hearth anchors the great room and frames a panoramic view of the lake beyond - engaging the landscape as a continuous extension of the interior.
The main living wing features an open chef’s kitchen, dining and living area fronted by full-height sliding glass doors that disappear to unite deck, lawn and lake in one seamless experience. Outdoors become indoors and every room feels connected to the forest, shore and sky. A retractable screened porch extends living into summer breezes, while overlooking the grounds, pool and guest house.
The sleeping wing offers a media room and first-floor primary suite with a spa inspired wet-room bath, deep soaking tub and floating dual vanity - an intimate sanctuary of light and calm. Upstairs, two ensuite bedrooms provide serene and separated sleeping spaces. A free standing secondary structure on the property features two private rooms with en-suites and a gym - creates a true compound feel.
Set on approximately two lush acres of manicured grounds, the property winds through a gravel pathway to the guest house, and beyond to the entertainment amenities. A heated 40' x 16' gunite pool edged in bluestone patio is surrounded by woodland and morning light, while adjacent recreation includes a bocce court, basketball court, treehouse, private dock and direct water access. The lakes peninsula offers a large outdoor area for community members to gather, swim, kayak, paddle-board or row.
The site’s layout, designed with sensitivity to privacy and views, allows forested seclusion even as the lake lies just steps away. The architecture responds to the terrain and the waterfront in equal measure - integrated, grounded and elegant.
This remarkable compound offers the best of both worlds: quiet, natural retreat and access to vibrant Hudson Valley culture. Just 14 minutes from the village of Millbrook and under 20 minutes from destinations such as Stissing House, Black Snake Brewing, and several acclaimed wineries, it remains proximate to the region’s finest dining and leisure. Within a 30-minute radius are the towns of Rhinebeck, Red Hook, Millerton, and access to both the Wassaic and Poughkeepsie train stations - making both local exploration and regional connection effortless.
Rarely does a home arrive that so completely fulfills the promise of design, nature and lifestyle. Here is a compound that invites both lively gatherings and serene solitude, built by visionary architects and sited with impeccable care. For the buyer seeking something beyond the ordinary - an exceptional retreat rooted in place, architecture and waterside living - this is the one.
Contact an agent
Home facts
- Year built:2016
- Listing ID #:928684
- Added:64 day(s) ago
- Updated:December 30, 2025 at 11:35 PM
Rooms and interior
- Bedrooms:3
- Total bathrooms:4
- Full bathrooms:3
- Half bathrooms:1
- Living area:3,540 sq. ft.
Heating and cooling
- Cooling:Central Air
- Heating:Electric, Forced Air, Propane, Radiant
Structure and exterior
- Year built:2016
- Building area:3,540 sq. ft.
- Lot area:2 Acres
Schools
- High school:Millbrook High School
- Middle school:Millbrook Middle School
- Elementary school:Elm Drive Elementary School
Utilities
- Water:Private, Well
- Sewer:Septic Tank
Finances and disclosures
- Price:$2,350,000
- Price per sq. ft.:$663.84
- Tax amount:$30,209 (2025)
New listings near 29 Drake Road
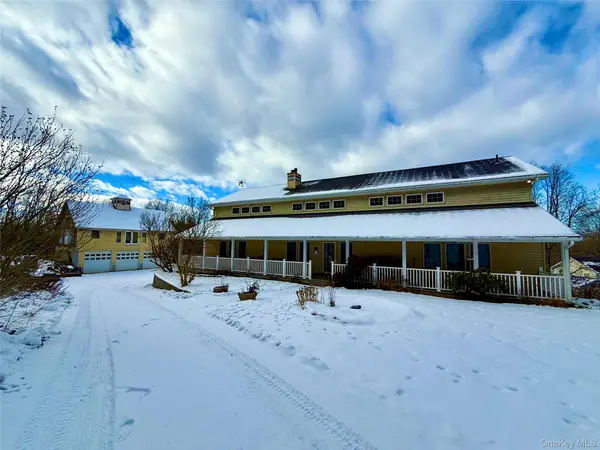 $1,200,000Active5 beds 5 baths4,851 sq. ft.
$1,200,000Active5 beds 5 baths4,851 sq. ft.912-918 Hollow Road, Salt Point, NY 12578
MLS# 943203Listed by: CENTURY 21 ALLIANCE REALTY GRP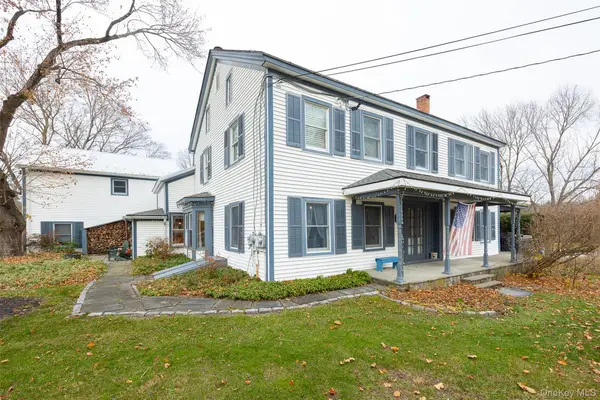 $845,000Active7 beds 5 baths5,714 sq. ft.
$845,000Active7 beds 5 baths5,714 sq. ft.2327 Salt Point Turnpike, Clinton Corners, NY 12514
MLS# 941267Listed by: HOULIHAN LAWRENCE INC.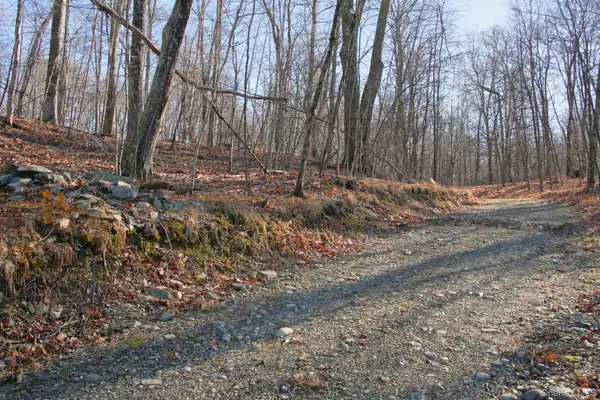 $435,000Active4.36 Acres
$435,000Active4.36 AcresElectronics Road, Clinton Corners, NY 12514
MLS# 940182Listed by: LEGRAND REAL ESTATE, INC.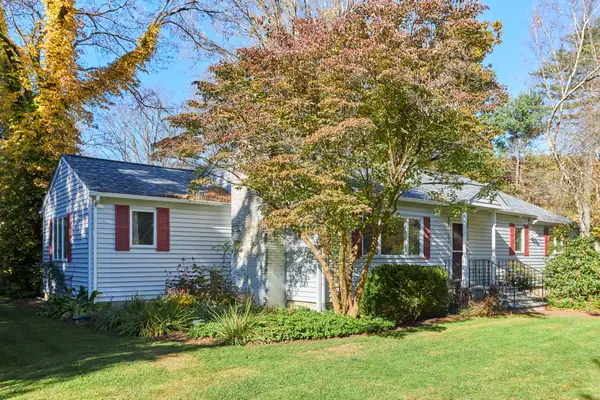 $565,000Active3 beds 2 baths1,802 sq. ft.
$565,000Active3 beds 2 baths1,802 sq. ft.2467 Salt Point Turnpike, Clinton Corners, NY 12514
MLS# 928705Listed by: FOUR SEASONS SOTHEBYS INTL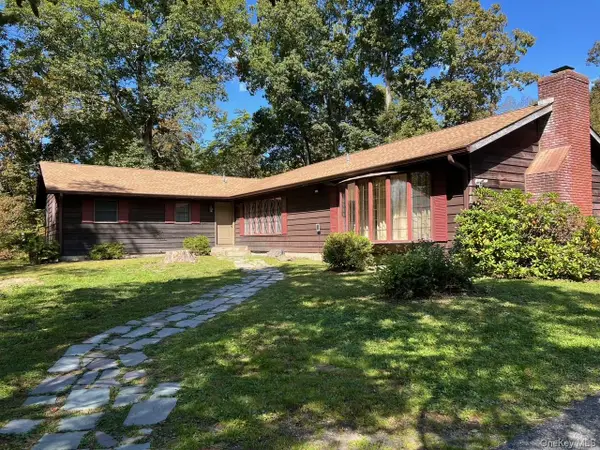 $560,000Active3 beds 4 baths2,404 sq. ft.
$560,000Active3 beds 4 baths2,404 sq. ft.1665 Bulls Head Road, Clinton Corners, NY 12514
MLS# 924934Listed by: FRALEIGH & RAKOW REALTY, LLC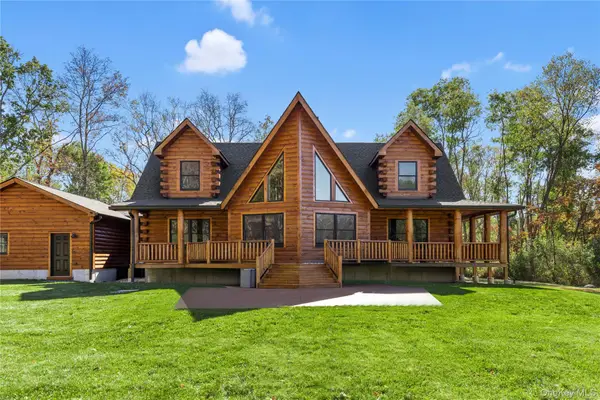 $1,049,000Active4 beds 3 baths2,400 sq. ft.
$1,049,000Active4 beds 3 baths2,400 sq. ft.76 Woodlands Trail, Clinton Corners, NY 12514
MLS# 902857Listed by: WILLIAM RAVEIS-NEW YORK LLC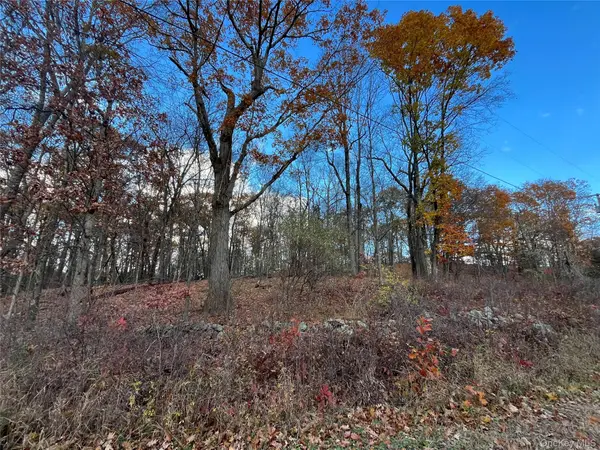 $325,000Active13.66 Acres
$325,000Active13.66 Acres1154 Cold Spring Road Cold Spring Road, Clinton Corners, NY 12514
MLS# 934340Listed by: HALTER ASSOCIATES REALTY INC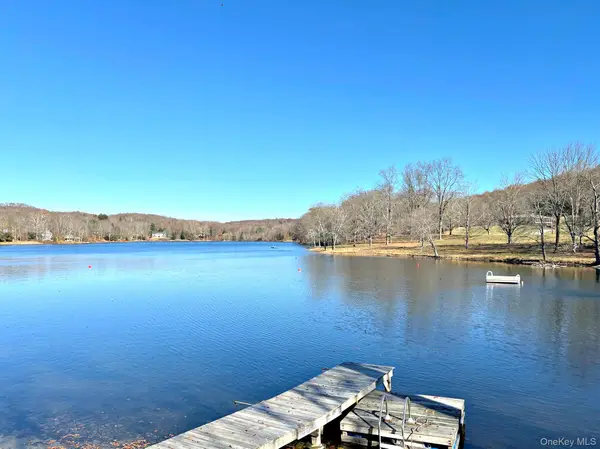 $300,000Active17.61 Acres
$300,000Active17.61 Acres65 Patricia Lane, Clinton Corners, NY 12514
MLS# 919247Listed by: BHHS HUDSON VALLEY PROPERTIES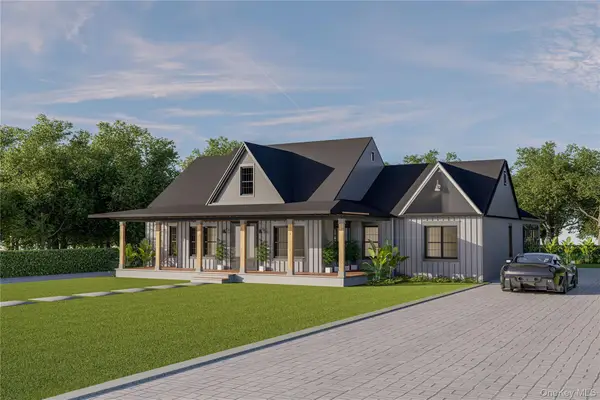 $1,250,000Pending3 beds 3 baths2,572 sq. ft.
$1,250,000Pending3 beds 3 baths2,572 sq. ft.31 Oak Grove Road, Clinton Corners, NY 12514
MLS# 910637Listed by: KW MIDHUDSON
