1114 County Road 114, Cochecton, NY 12726
Local realty services provided by:Better Homes and Gardens Real Estate Shore & Country Properties
1114 County Road 114,Cochecton, NY 12726
$699,500
- 3 Beds
- 2 Baths
- 1,921 sq. ft.
- Single family
- Active
Listed by: deborah k. jagel
Office: cabins & canoes real estate
MLS#:930169
Source:OneKey MLS
Price summary
- Price:$699,500
- Price per sq. ft.:$364.13
About this home
Hello to "The Starry Sky House" your new construction "dream" home with clean lines yet so much warmth. This floor plan is open..inviting and allows easy gathering within. Hardwood flooring and soaring ceilings with so many windows bringing in nature and sunshine. The views will be magical during the winters with snow falling, Spring ..Summer and Fall will be filled with lush views..blooms...color and the smells of nature. The doors open to your deck..barbecue and lingering evenings with endless boundaries from home to nature. Lofted space overlooking the main living area. Open kitchen design invites you to create those recipes you've been holding onto. Around the corner from Narrowsburg, Jeffersonville and Callicoon walking towns.. filled with intriguing shops and restaurants. Drive up and grab the life you have heard so much about...and now it is finally YOUR turn!
p.s. If you want to open your mind and immerse into the experience of new construction.. the process will amaze you ..this is your chance, the builder has some choices you can still make to make this home yours. The action, the fun, the smells of construction and whirling energy is addictive!!!
Contact an agent
Home facts
- Year built:2025
- Listing ID #:930169
- Added:90 day(s) ago
- Updated:February 12, 2026 at 06:28 PM
Rooms and interior
- Bedrooms:3
- Total bathrooms:2
- Full bathrooms:2
- Living area:1,921 sq. ft.
Heating and cooling
- Cooling:Central Air
- Heating:Propane
Structure and exterior
- Year built:2025
- Building area:1,921 sq. ft.
- Lot area:5 Acres
Schools
- High school:Sullivan West High School At Lake Huntington
- Middle school:SULLIVAN WEST HIGH SCHOOL AT LAKE HUNTINGTON
- Elementary school:Sullivan West Elementary
Utilities
- Water:Well
- Sewer:Septic Tank
Finances and disclosures
- Price:$699,500
- Price per sq. ft.:$364.13
- Tax amount:$1,561 (2025)
New listings near 1114 County Road 114
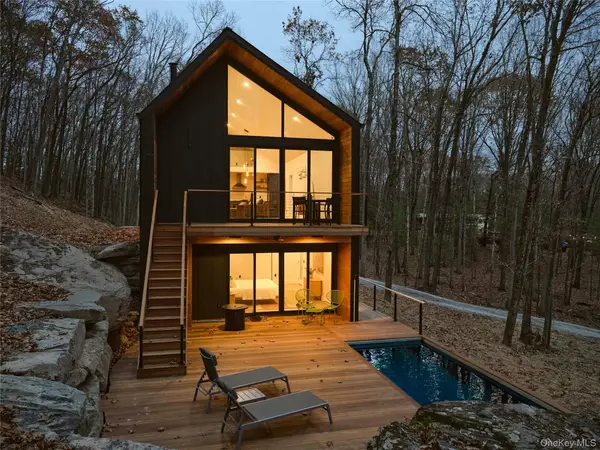 $895,000Pending3 beds 2 baths2,300 sq. ft.
$895,000Pending3 beds 2 baths2,300 sq. ft.18 Naomi Drive, Callicoon, NY 12723
MLS# 933427Listed by: ANATOLE HOUSE LLC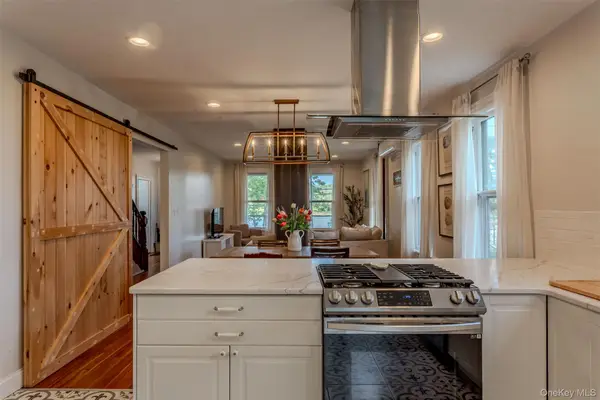 $750,000Active6 beds 5 baths2,790 sq. ft.
$750,000Active6 beds 5 baths2,790 sq. ft.6658 State Route 52, Lake Huntington, NY 12752
MLS# 925683Listed by: IRENE NICKOLAI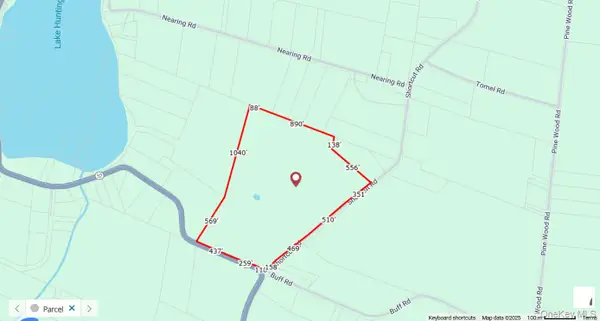 $750,000Active46 Acres
$750,000Active46 AcresNy-52&shortcut Rd Akat R 43, Cochecton, NY 12726
MLS# 919775Listed by: KELLER WILLIAMS HUDSON VALLEY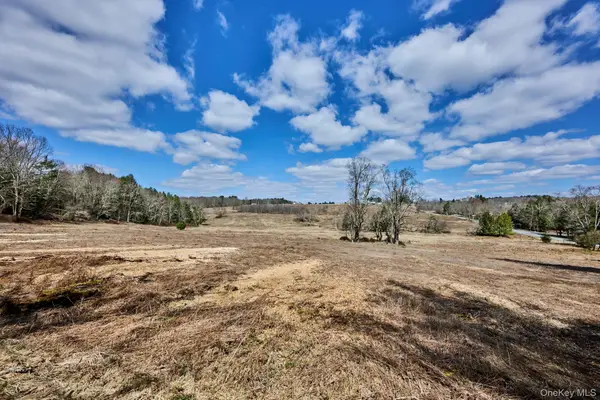 $399,900Active56.58 Acres
$399,900Active56.58 AcresLot 17.9 Shortcut Road, Cochecton, NY 12726
MLS# 919301Listed by: EAGLE VALLEY REALTY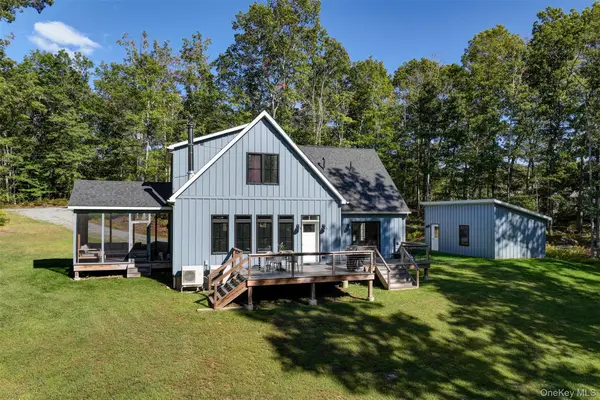 $699,000Pending3 beds 3 baths1,720 sq. ft.
$699,000Pending3 beds 3 baths1,720 sq. ft.441 Cushetunk Drive, Cochecton, NY 12726
MLS# 913066Listed by: COUNTRY HOUSE REALTY INC $285,000Active3 beds 2 baths1,130 sq. ft.
$285,000Active3 beds 2 baths1,130 sq. ft.486 County Road 114, Cochecton, NY 12726
MLS# 910891Listed by: CALLICOON REAL ESTATE LLC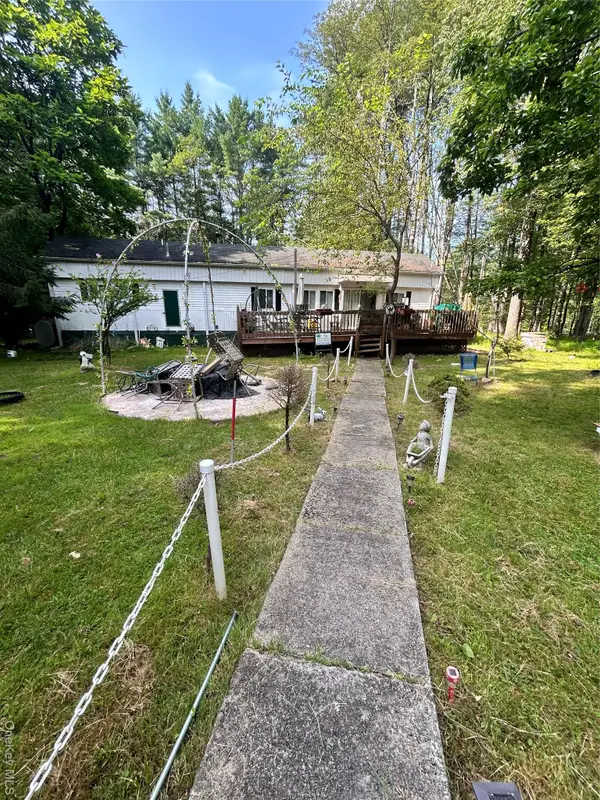 $165,000Active2 beds 1 baths780 sq. ft.
$165,000Active2 beds 1 baths780 sq. ft.98 Buff Road, Cochecton, NY 12726
MLS# 899177Listed by: RESORT REALTY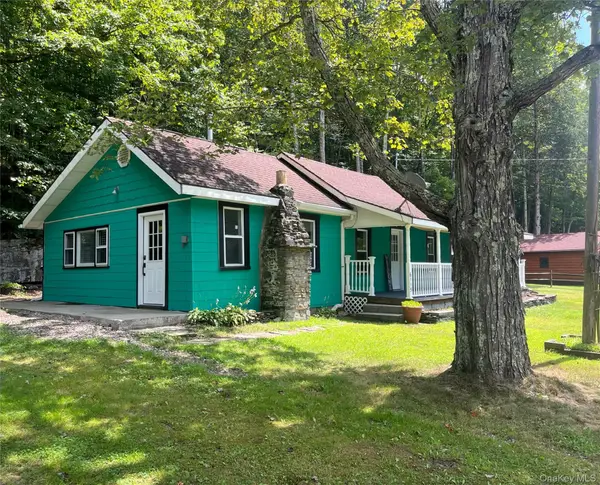 $229,000Active2 beds 1 baths906 sq. ft.
$229,000Active2 beds 1 baths906 sq. ft.6115 State Route 52, Cochecton, NY 12726
MLS# 896213Listed by: JOHN J LEASE REALTORS INC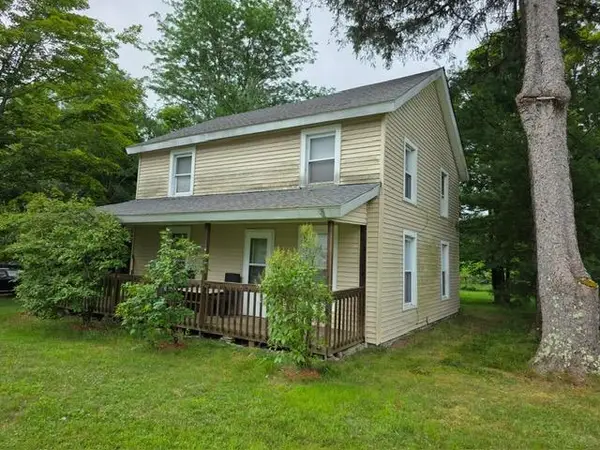 $199,900Active3 beds 2 baths1,152 sq. ft.
$199,900Active3 beds 2 baths1,152 sq. ft.3099 17b, Cochecton, NY 12737
MLS# 886655Listed by: IBNA REAL ESTATE GROUP

