4238 Baxter Mountain Road, Colchester, NY 13755
Local realty services provided by:Better Homes and Gardens Real Estate Choice Realty
4238 Baxter Mountain Road,Roscoe, NY 13755
$350,000
- 2 Beds
- 1 Baths
- 1,350 sq. ft.
- Single family
- Pending
Listed by:james l. karpowicz
Office:coldwell banker timberland
MLS#:892837
Source:OneKey MLS
Price summary
- Price:$350,000
- Price per sq. ft.:$259.26
About this home
Castkills mountaintop Log Cabin with 68+ acres! First time on the market in 50 years! A multi generational property that you'll want to hold onto for years to come! Savor the seclusion and spectacular views in this solidly built Beaver Mountain log home. Comes fully furnished! This is a true off grid mecca fully wired to run on an included generator plus it boasts propane gas lighting for quiet evenings. The property has not been logged in years and holds significant timber value and a timber survey was completed recently. There is also a nice shale bank that has been utilized occassionally over the years. A true sportsman paradise abundant in wild game including deer, bear, wild turkey and even quail. A rare combination of some nice open fields and wooded areas. The perfect place to get away from it all. Beautiful wood / coal stove for crisp evenings. Seasonal private road. AWD with good clearance necessary. And remember folks... hunting season is just around the corner!
Contact an agent
Home facts
- Year built:1997
- Listing ID #:892837
- Added:64 day(s) ago
- Updated:September 25, 2025 at 01:28 PM
Rooms and interior
- Bedrooms:2
- Total bathrooms:1
- Full bathrooms:1
- Living area:1,350 sq. ft.
Heating and cooling
- Heating:Propane, Wood
Structure and exterior
- Year built:1997
- Building area:1,350 sq. ft.
- Lot area:68.15 Acres
Schools
- High school:Downsville Central School
- Middle school:Downsville Central School
- Elementary school:Downsville Central School
Utilities
- Water:Well
- Sewer:Septic Tank
Finances and disclosures
- Price:$350,000
- Price per sq. ft.:$259.26
- Tax amount:$4,072 (2023)
New listings near 4238 Baxter Mountain Road
- New
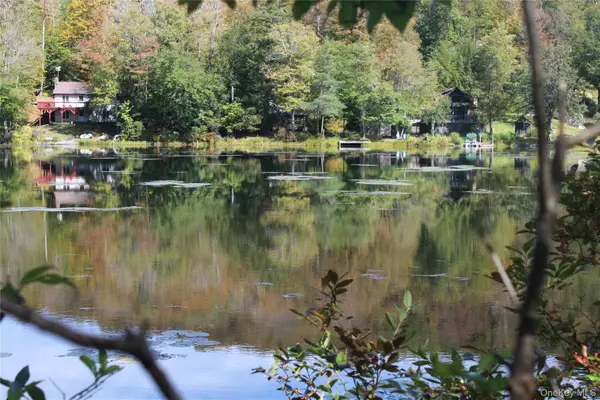 $149,000Active0.5 Acres
$149,000Active0.5 AcresTrout Brook Road, Roscoe, NY 12736
MLS# 914251Listed by: EAGLE RIVER REALTY LLC 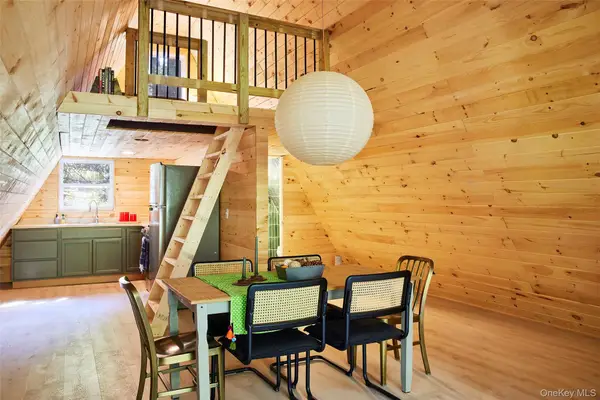 $349,000Active2 beds 2 baths1,500 sq. ft.
$349,000Active2 beds 2 baths1,500 sq. ft.235 Wedemeyer Road, Downsville, NY 13755
MLS# 910766Listed by: COUNTRY HOUSE REALTY INC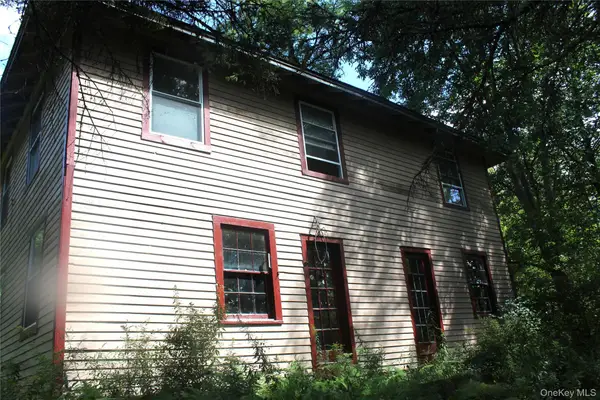 $129,000Active3 beds 2 baths1,350 sq. ft.
$129,000Active3 beds 2 baths1,350 sq. ft.1934 Morton Hill Road, Roscoe, NY 12776
MLS# 910315Listed by: EAGLE RIVER REALTY LLC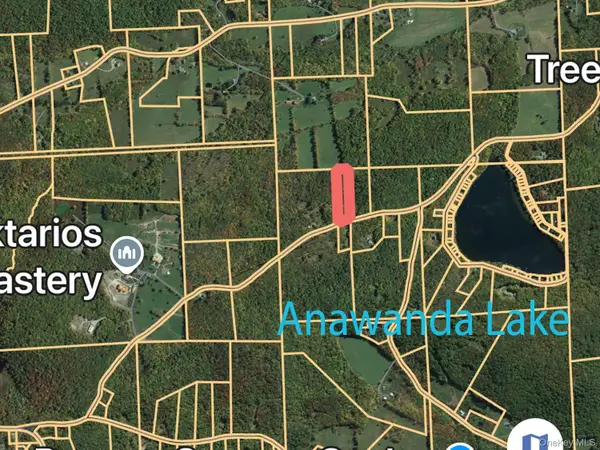 $49,000Active3.6 Acres
$49,000Active3.6 AcresTBD Anawanda Lake Road, Roscoe, NY 12776
MLS# 906567Listed by: MATTHEW J FREDA REAL ESTATE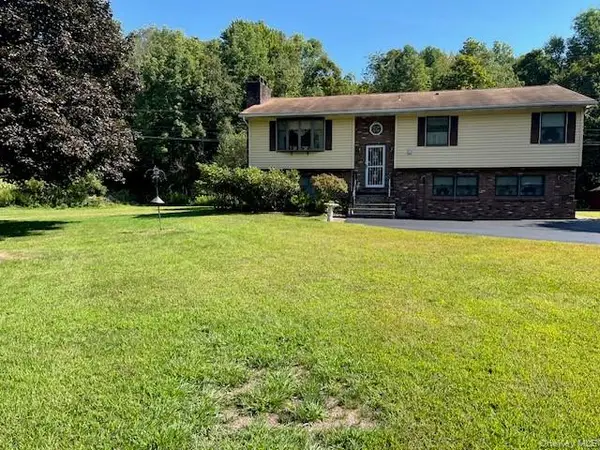 $375,000Active2 beds 3 baths2,400 sq. ft.
$375,000Active2 beds 3 baths2,400 sq. ft.17 Watson, Roscoe, NY 12776
MLS# 904709Listed by: ELLIOTT & POMEROY INC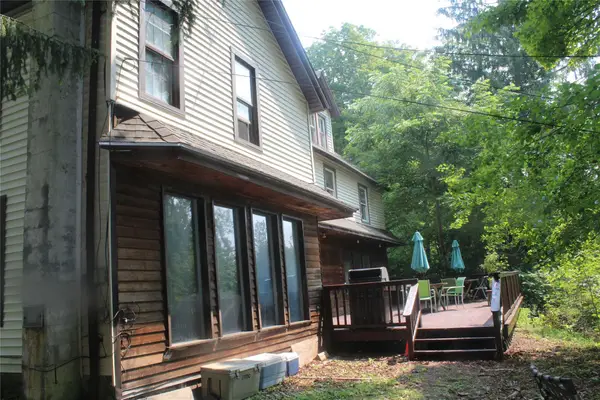 $375,000Active9 beds 3 baths3,744 sq. ft.
$375,000Active9 beds 3 baths3,744 sq. ft.715 Cooks Falls Road, Roscoe, NY 12776
MLS# 897203Listed by: EAGLE RIVER REALTY LLC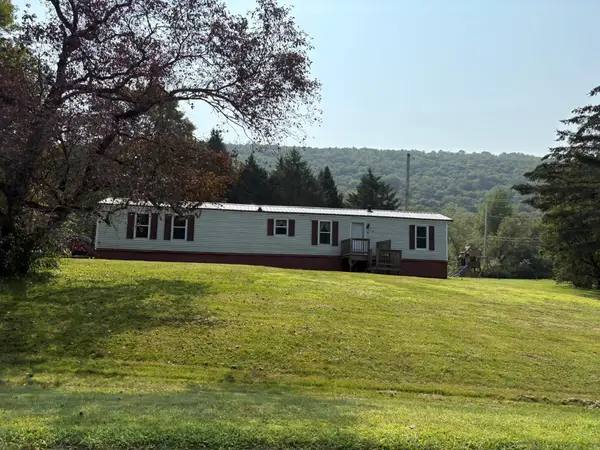 $182,500Active2 beds 2 baths1,007 sq. ft.
$182,500Active2 beds 2 baths1,007 sq. ft.14 Fulton Road, Roscoe, NY 12776
MLS# 896681Listed by: ELLIOTT & POMEROY INC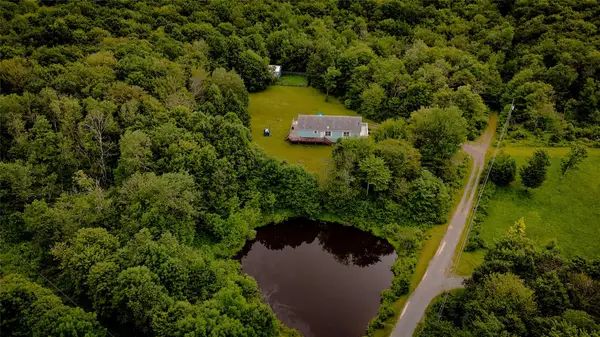 $330,000Pending3 beds 3 baths1,620 sq. ft.
$330,000Pending3 beds 3 baths1,620 sq. ft.560 Spring Brook Estates Road, Roscoe, NY 12776
MLS# 890355Listed by: LAND AND WATER REALTY LLC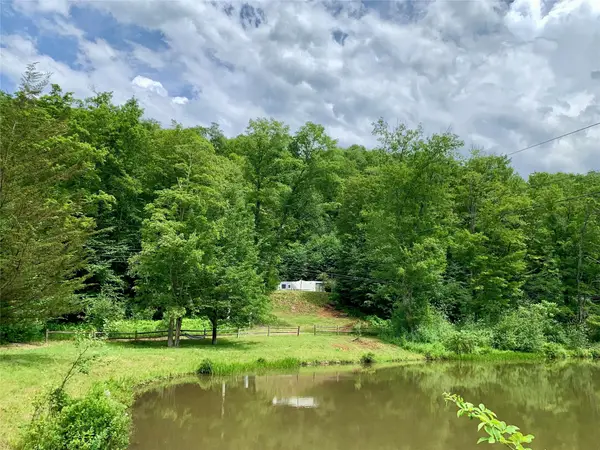 $175,000Pending7.58 Acres
$175,000Pending7.58 AcresChiloway Road, Roscoe, NY 12776
MLS# 884104Listed by: LAND AND WATER REALTY LLC
