41 Mountain Brook Drive, Cold Spring, NY 10516
Local realty services provided by:Better Homes and Gardens Real Estate Dream Properties
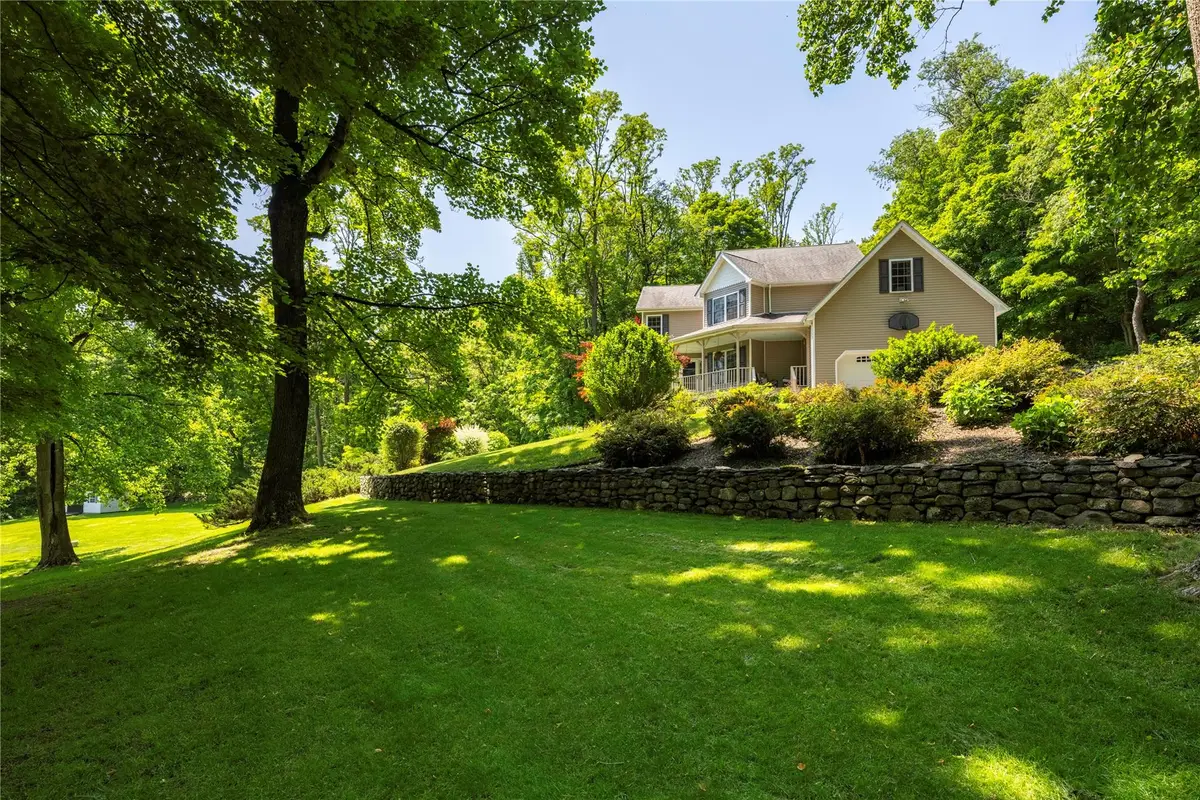
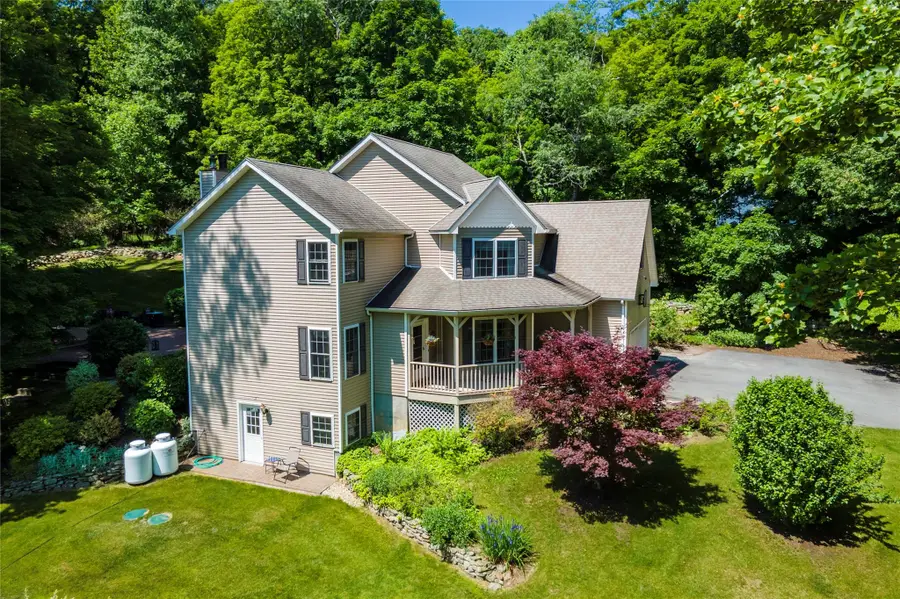
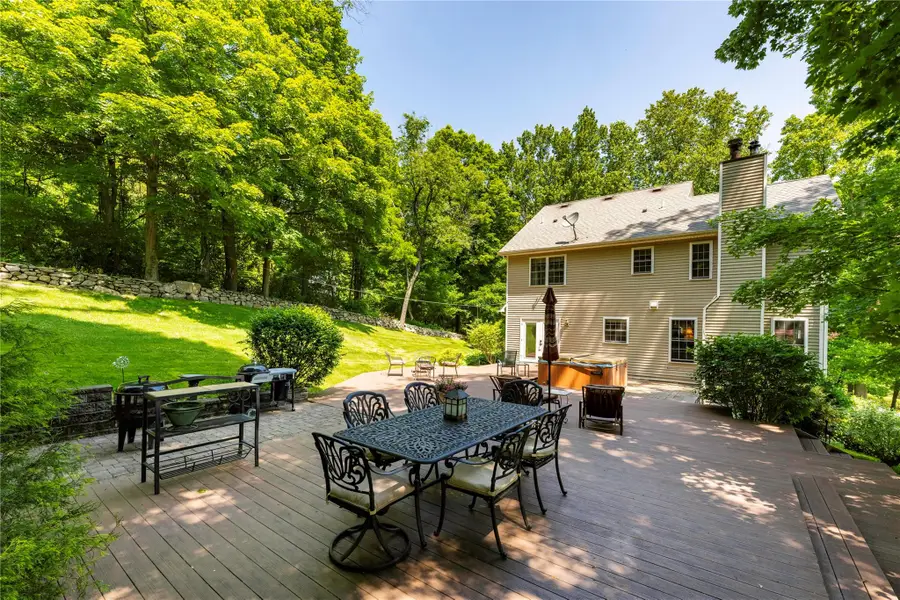
41 Mountain Brook Drive,Cold Spring, NY 10516
$829,000
- 4 Beds
- 3 Baths
- 2,544 sq. ft.
- Single family
- Pending
Listed by:linda k. hoffmann
Office:houlihan lawrence inc.
MLS#:868473
Source:One Key MLS
Price summary
- Price:$829,000
- Price per sq. ft.:$325.86
About this home
This charming four-bedroom home is nestled on a picturesque parcel in the heart of the Hudson Valley, with direct access to protected New York State land—offering hiking trails right from your doorstep. Located in the sought-after Cold Spring area, this property is all about peace, privacy, and the beauty of nature. Outside, enjoy timeless stone walls, flourishing perennial gardens, and mature specimen trees. A covered front porch invites quiet mornings, while the expansive 1,000 sq ft back deck offers the perfect setting for outdoor entertaining or relaxing under the stars. Step inside to discover spacious, light-filled living areas designed for comfort and gathering. The updated kitchen is ideal for hosting friends and family, while the cozy living room, complete with a fireplace, sets the scene for warm evenings at home. The generous primary suite features a luxurious jacuzzi tub—your own personal retreat. All of this is just minutes from the charming Village of Cold Spring, Metro-North trains, and shopping in nearby Fishkill. A rare blend of nature, comfort, and convenience—don’t miss the opportunity to make this home yours!
Contact an agent
Home facts
- Year built:1996
- Listing Id #:868473
- Added:71 day(s) ago
- Updated:August 02, 2025 at 07:44 AM
Rooms and interior
- Bedrooms:4
- Total bathrooms:3
- Full bathrooms:2
- Half bathrooms:1
- Living area:2,544 sq. ft.
Heating and cooling
- Cooling:Central Air
- Heating:Baseboard, ENERGY STAR Qualified Equipment, Propane
Structure and exterior
- Year built:1996
- Building area:2,544 sq. ft.
- Lot area:1.83 Acres
Schools
- High school:Haldane High School
- Middle school:Haldane Middle School
- Elementary school:Haldane Elementary/Middle School
Utilities
- Water:Well
- Sewer:Septic Tank
Finances and disclosures
- Price:$829,000
- Price per sq. ft.:$325.86
- Tax amount:$15,665 (2024)
New listings near 41 Mountain Brook Drive
- New
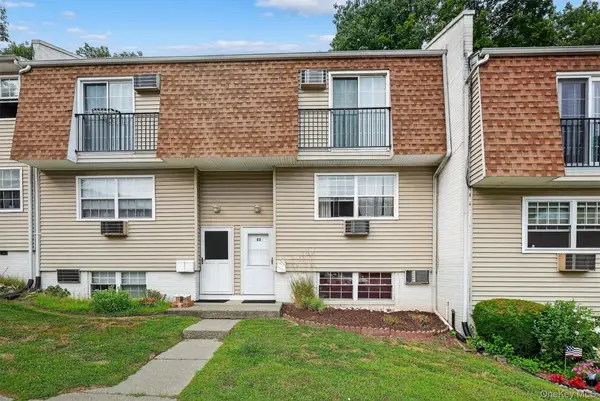 $399,999Active2 beds 1 baths940 sq. ft.
$399,999Active2 beds 1 baths940 sq. ft.5 Forge Gate Drive #C3, Cold Spring, NY 10516
MLS# 897752Listed by: EXP REALTY 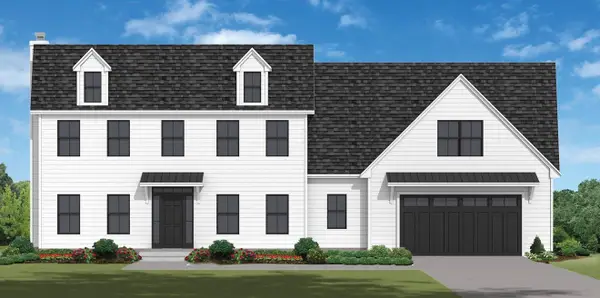 $989,999Active3 beds 3 baths2,394 sq. ft.
$989,999Active3 beds 3 baths2,394 sq. ft.6 E Belvedere Street, Cold Spring, NY 10516
MLS# 891484Listed by: JONCAR REALTY INC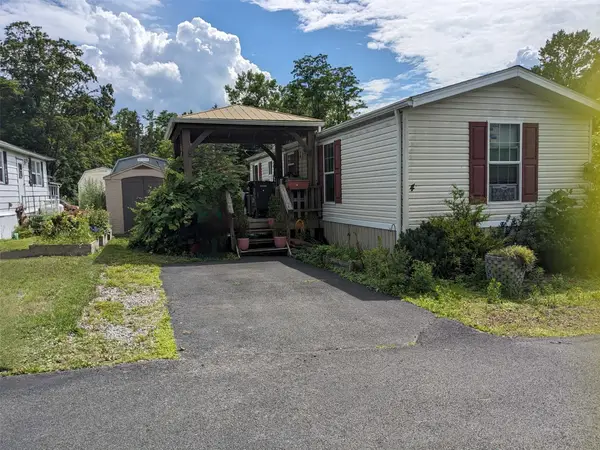 $144,900Active2 beds 1 baths570 sq. ft.
$144,900Active2 beds 1 baths570 sq. ft.4 Treeline Circle #4, Cold Spring, NY 10516
MLS# 887418Listed by: BHHS HUDSON VALLEY PROPERTIES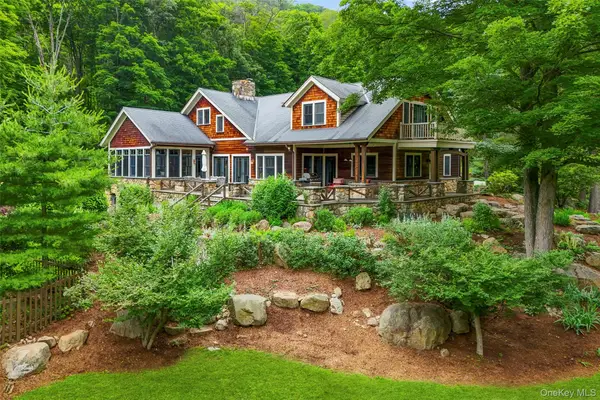 $3,250,000Active5 beds 7 baths4,935 sq. ft.
$3,250,000Active5 beds 7 baths4,935 sq. ft.17 Half Moon Ridge, Cold Spring, NY 10516
MLS# 886893Listed by: HOULIHAN LAWRENCE INC.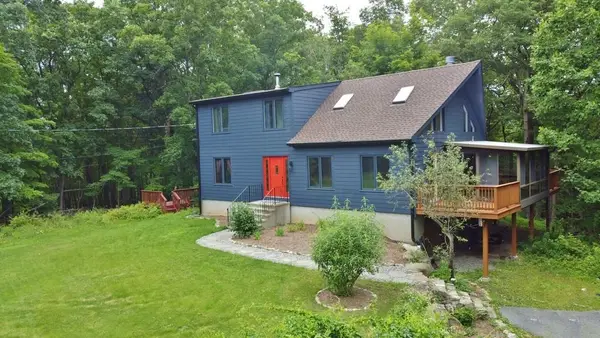 $1,049,000Active3 beds 2 baths1,836 sq. ft.
$1,049,000Active3 beds 2 baths1,836 sq. ft.107 Lane Gate Road, Cold Spring, NY 10516
MLS# 883465Listed by: COMPASS GREATER NY, LLC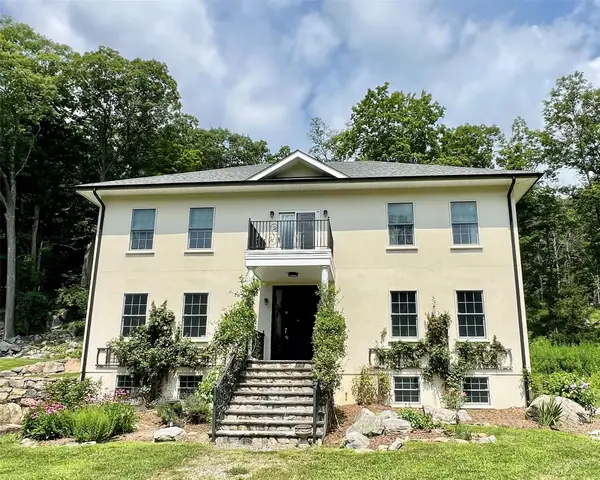 $1,450,000Active4 beds 5 baths3,840 sq. ft.
$1,450,000Active4 beds 5 baths3,840 sq. ft.33 Victoria Drive, Cold Spring, NY 10516
MLS# 881704Listed by: HOULIHAN LAWRENCE INC.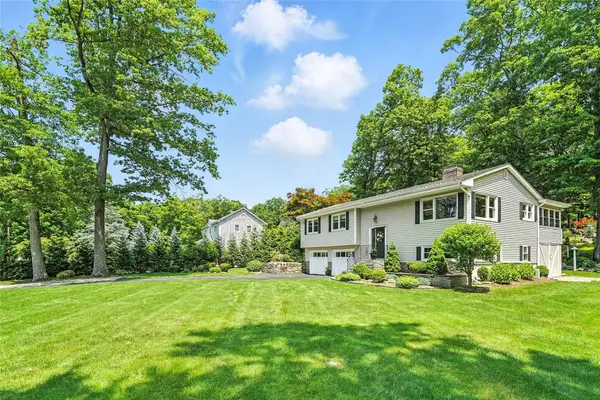 $689,000Pending3 beds 3 baths2,312 sq. ft.
$689,000Pending3 beds 3 baths2,312 sq. ft.69 Clove Brook Drive, Cold Spring, NY 10516
MLS# 873968Listed by: COLDWELL BANKER REALTY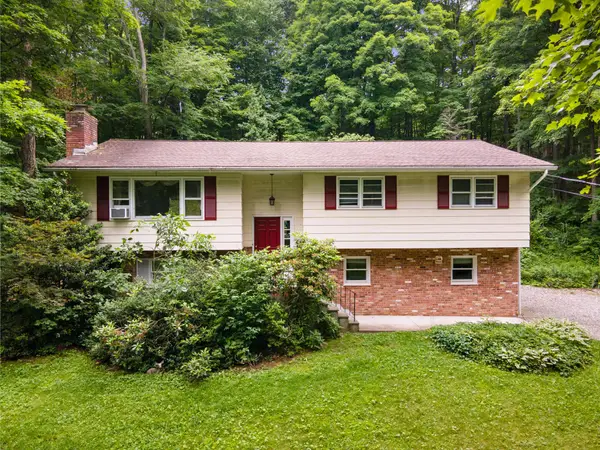 $549,999Pending3 beds 2 baths1,908 sq. ft.
$549,999Pending3 beds 2 baths1,908 sq. ft.39 Knollwood Lane, Cold Spring, NY 10516
MLS# 879302Listed by: KELLER WILLIAMS REALTY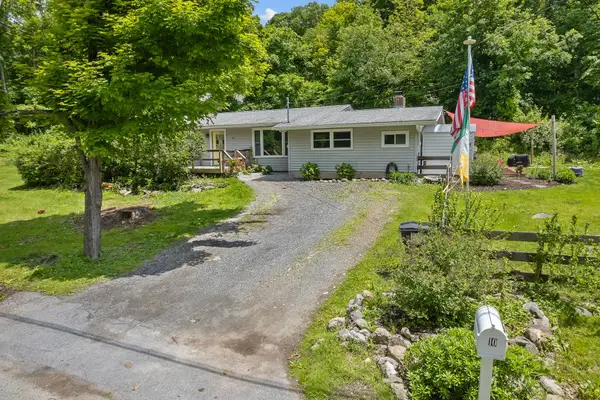 $519,000Pending3 beds 1 baths1,530 sq. ft.
$519,000Pending3 beds 1 baths1,530 sq. ft.10 Hy Vue Terrace, Cold Spring, NY 10516
MLS# 869439Listed by: LIMITED EDITIONS REALTY, INC.
