972 Skyline Drive #972, Coram, NY 11727
Local realty services provided by:Better Homes and Gardens Real Estate Green Team
972 Skyline Drive #972,Coram, NY 11727
$329,990
- 2 Beds
- 1 Baths
- 960 sq. ft.
- Condominium
- Pending
Listed by: frank profeta
Office: homeside realty
MLS#:886076
Source:OneKey MLS
Price summary
- Price:$329,990
- Price per sq. ft.:$343.74
- Monthly HOA dues:$653
About this home
Chic 2-bedroom/ 1 bath corner unit condo (upper floor) located in Coram/Selden area. Great tree-lined, quiet neighborhood facing a beautiful nature preserve (full views from every window), 24-hour security + Neighborhood Watch program, gated community with indoor/outdoor pool, golf course, playgrounds, bowling alley, full service gym, movie theater, tennis courts, clubhouse with a great restaurant, ample parking and the world's best neighbors. Central air/ heat. The kitchen has stainless steel appliances, including a dishwasher. Included in the unit: laundry room with a full washer/dryer and storage room. Plenty of closets. This also includes a private patio & professionally landscaped garden. There's a great bench to relax in the sunshine, enjoy a good book, listen to the birds sing, and enjoy the evening stars. Hiking, biking, and running trails abound. Condo with a view of a beautiful Crepe Myrtle tree that blossoms from Spring through Fall.
Contact an agent
Home facts
- Year built:1975
- Listing ID #:886076
- Added:125 day(s) ago
- Updated:November 11, 2025 at 09:09 AM
Rooms and interior
- Bedrooms:2
- Total bathrooms:1
- Full bathrooms:1
- Living area:960 sq. ft.
Heating and cooling
- Cooling:Central Air
- Heating:Electric, Forced Air
Structure and exterior
- Year built:1975
- Building area:960 sq. ft.
- Lot area:0.02 Acres
Schools
- High school:Centereach High School
- Middle school:Dawnwood Middle School
- Elementary school:New Lane Memorial Elementary School
Utilities
- Water:Public
Finances and disclosures
- Price:$329,990
- Price per sq. ft.:$343.74
- Tax amount:$3,850 (2025)
New listings near 972 Skyline Drive #972
- New
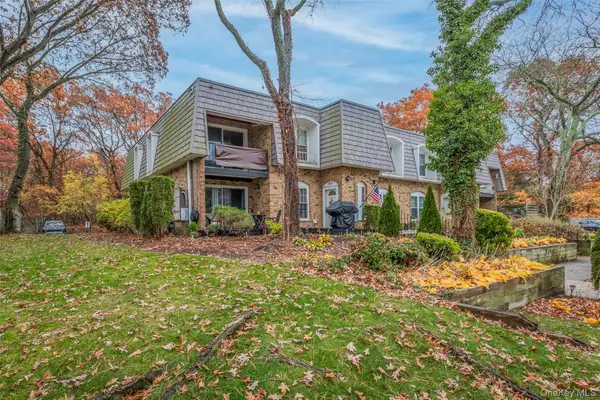 $199,990Active1 beds 1 baths750 sq. ft.
$199,990Active1 beds 1 baths750 sq. ft.655 Middle Country Road #5C2, Coram, NY 11727
MLS# 932698Listed by: REALTY CONNECT USA L I INC - Open Thu, 5 to 6:30pmNew
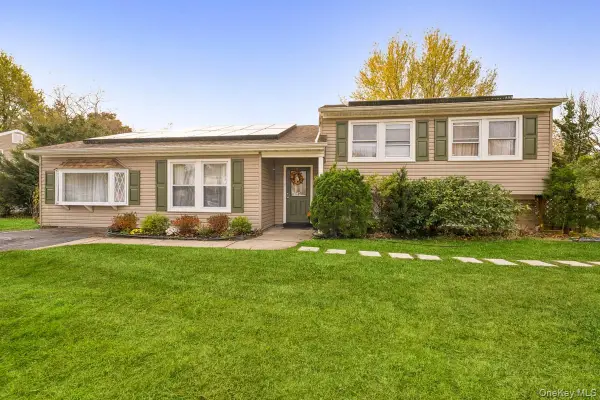 $699,000Active4 beds 3 baths1,945 sq. ft.
$699,000Active4 beds 3 baths1,945 sq. ft.26 Grand Canyon Lane, Coram, NY 11727
MLS# 932158Listed by: SIGNATURE PREMIER PROPERTIES - New
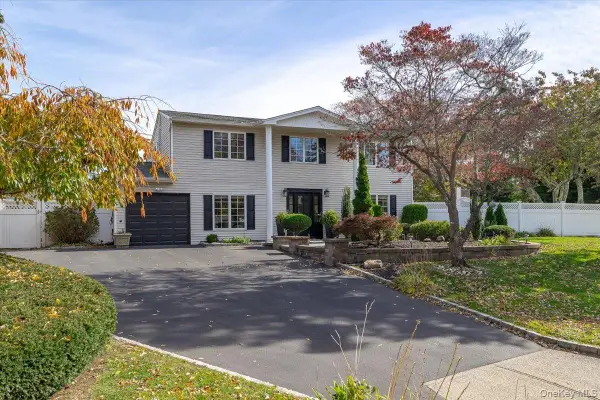 $799,000Active5 beds 2 baths2,352 sq. ft.
$799,000Active5 beds 2 baths2,352 sq. ft.25 Morris Street, Port Jefferson Station, NY 11776
MLS# 933662Listed by: EREALTY ADVISORS, INC - New
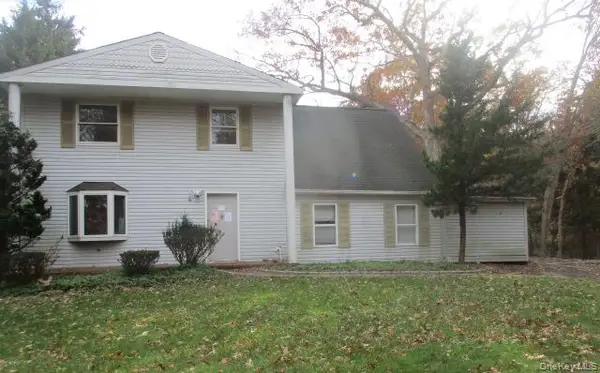 $450,000Active4 beds 2 baths2,400 sq. ft.
$450,000Active4 beds 2 baths2,400 sq. ft.4 Evans Street, Coram, NY 11727
MLS# 926961Listed by: BELZAK & BODKIN REALTY CORP - New
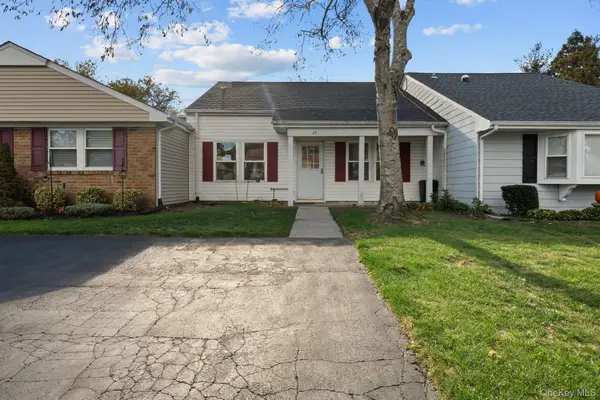 $370,000Active2 beds 1 baths964 sq. ft.
$370,000Active2 beds 1 baths964 sq. ft.49 Freedom Lane, Coram, NY 11727
MLS# 933465Listed by: SIGNATURE PREMIER PROPERTIES - Open Sat, 12:30 to 2pmNew
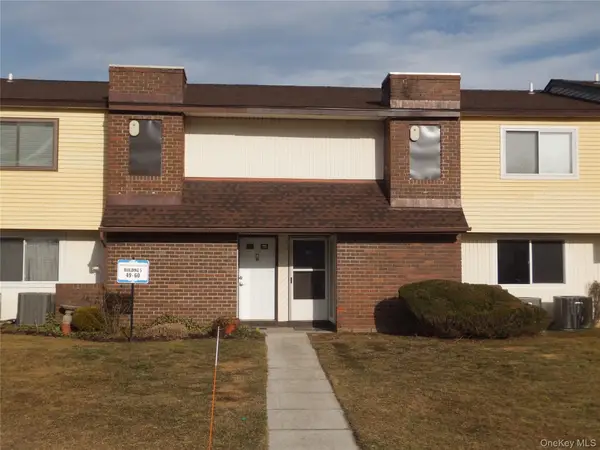 $290,000Active2 beds 1 baths950 sq. ft.
$290,000Active2 beds 1 baths950 sq. ft.53 Pointe Circle S #53, Coram, NY 11727
MLS# 932091Listed by: REALTY CONNECT USA L I INC - New
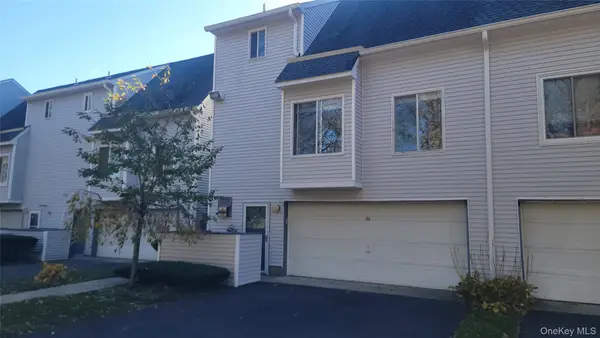 $426,000Active2 beds 2 baths1,281 sq. ft.
$426,000Active2 beds 2 baths1,281 sq. ft.3522 Gibbs Road, Coram, NY 11727
MLS# 932827Listed by: AMERICAN WAY REAL ESTATE INC - New
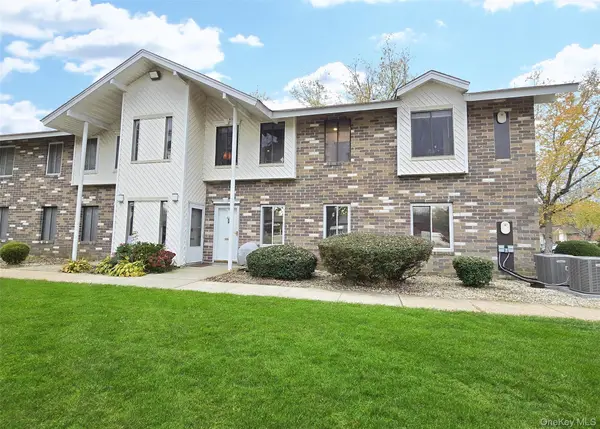 $214,999Active1 beds 1 baths850 sq. ft.
$214,999Active1 beds 1 baths850 sq. ft.2 El Camino Court #2, Coram, NY 11727
MLS# 932464Listed by: REALTY CONNECT USA L I INC - New
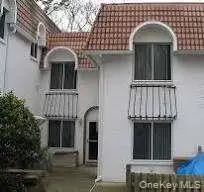 $350,000Active3 beds 2 baths1,392 sq. ft.
$350,000Active3 beds 2 baths1,392 sq. ft.334 Clubhouse Court #334, Brookhaven, NY 11727
MLS# 932287Listed by: REALTY TRENDS CORP - New
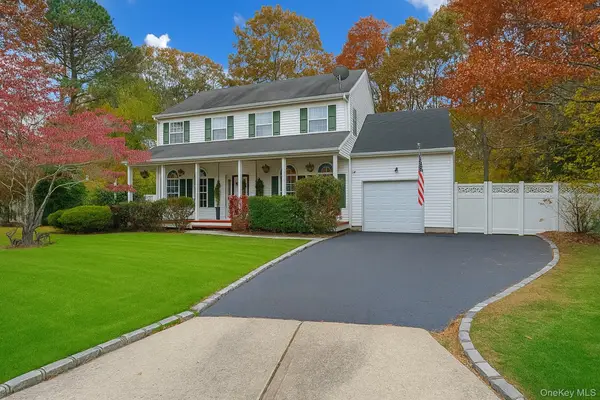 $679,000Active4 beds 4 baths2,065 sq. ft.
$679,000Active4 beds 4 baths2,065 sq. ft.73 Chardonnay Drive, Coram, NY 11727
MLS# 931633Listed by: SIGNATURE PREMIER PROPERTIES
