26 Hillside Drive, Cortlandt Manor, NY 10567
Local realty services provided by:Better Homes and Gardens Real Estate Safari Realty
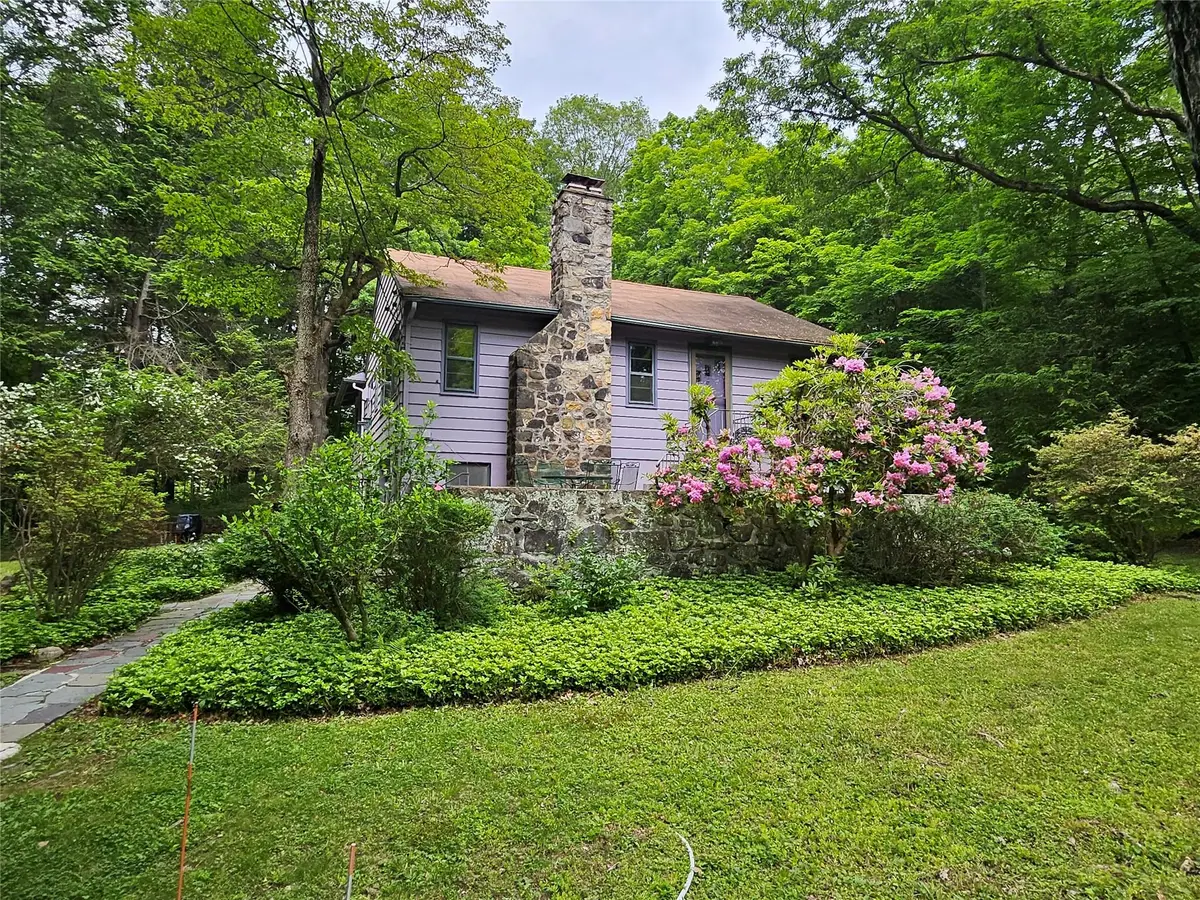
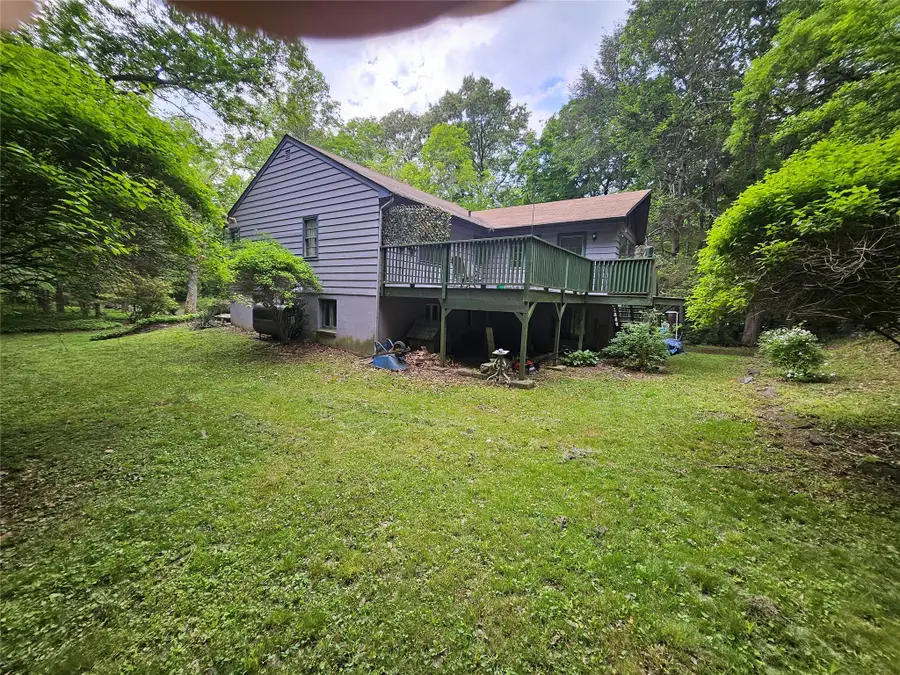
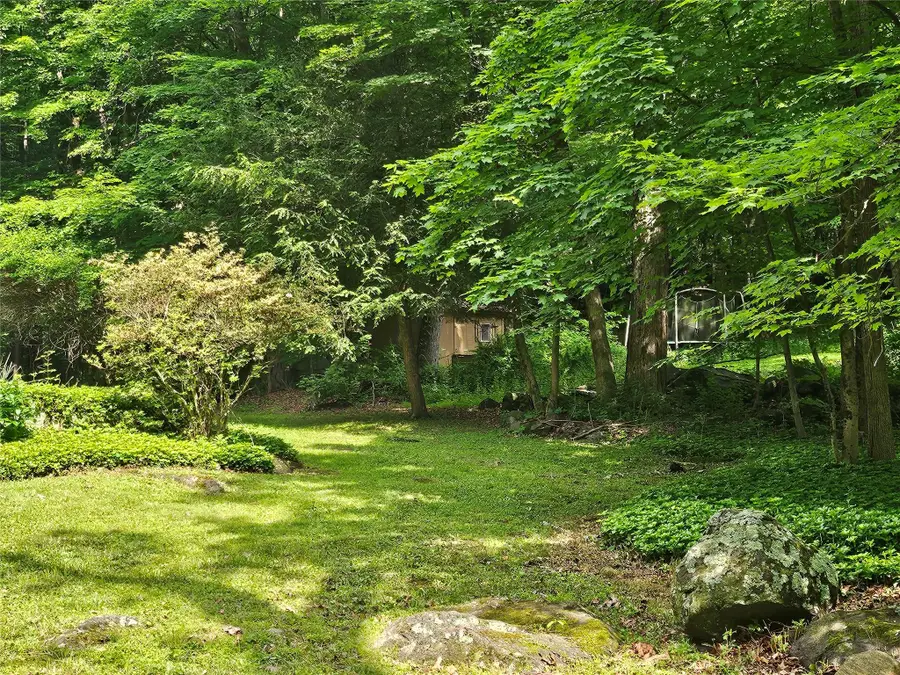
26 Hillside Drive,Cortlandt Manor, NY 10567
$525,000
- 3 Beds
- 2 Baths
- 1,120 sq. ft.
- Single family
- Pending
Listed by:andrea obrien
Office:douglas elliman real estate
MLS#:871967
Source:One Key MLS
Price summary
- Price:$525,000
- Price per sq. ft.:$307.38
About this home
Private, Wooded and Endless Possibilities! This 3 Bedroom, Ranch Style Home is Tucked Away on a Wooded Acre yet close to all! Minutes to Metro North Train, schools & shopping and across the street from Charles Cook Recreation Center/Pine Lake Pool with Swimming, Basketball, Playground, Town Camp, Mini Golf, Tennis Courts, Hiking Trails. Warm Vibs inside featuring Oak Flooring, Stone Fpl, Dining Rm with Cathedral Beamed Ceiling and Massive Windows overlooking the Wooded Natural Garden with Fruit and Flowering Trees & Shrubs. Totally, Above Ground, Walk Out, Finished Basement offers Recreation Room, 2 Bedrooms, Full Bath, Huge Laundry Area & Dark Room. Also features a Large Finished Storage/Utility Room/Office (previously a Garage that can be restored). New Boiler, Above Ground Oil Tank, Newer Electric. Flooring in Laundry Room & Basement Full Bath just replaced. With a little TLC you can MAKE THIS ONE YOUR OWN!!
Contact an agent
Home facts
- Year built:1959
- Listing Id #:871967
- Added:69 day(s) ago
- Updated:July 13, 2025 at 07:43 AM
Rooms and interior
- Bedrooms:3
- Total bathrooms:2
- Full bathrooms:2
- Living area:1,120 sq. ft.
Heating and cooling
- Heating:Baseboard, Hot Water, Oil
Structure and exterior
- Year built:1959
- Building area:1,120 sq. ft.
- Lot area:0.95 Acres
Schools
- High school:Hendrick Hudson High School
- Middle school:Blue Mountain Middle School
- Elementary school:Furnace Woods Elementary School
Utilities
- Water:Public
- Sewer:Septic Tank
Finances and disclosures
- Price:$525,000
- Price per sq. ft.:$307.38
- Tax amount:$11,774 (2024)
New listings near 26 Hillside Drive
- Open Sat, 12 to 2pmNew
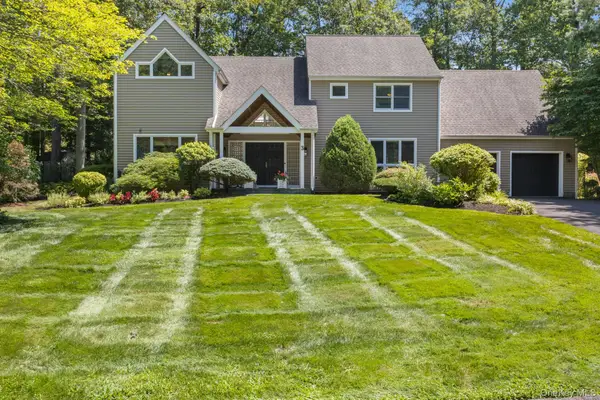 $950,000Active3 beds 3 baths3,150 sq. ft.
$950,000Active3 beds 3 baths3,150 sq. ft.3 Benjamin Lane, Cortlandt Manor, NY 10567
MLS# 894884Listed by: JULIA B FEE SOTHEBYS INT. RLTY - New
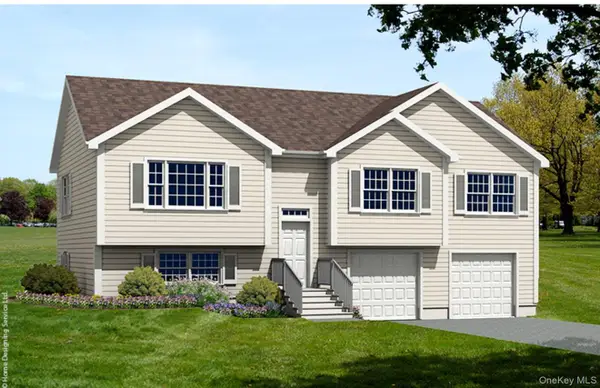 $695,000Active3 beds 2 baths1,456 sq. ft.
$695,000Active3 beds 2 baths1,456 sq. ft.34 Young Street, Cortlandt Manor, NY 10567
MLS# 901159Listed by: COLDWELL BANKER REALTY - Coming SoonOpen Sat, 12 to 2pm
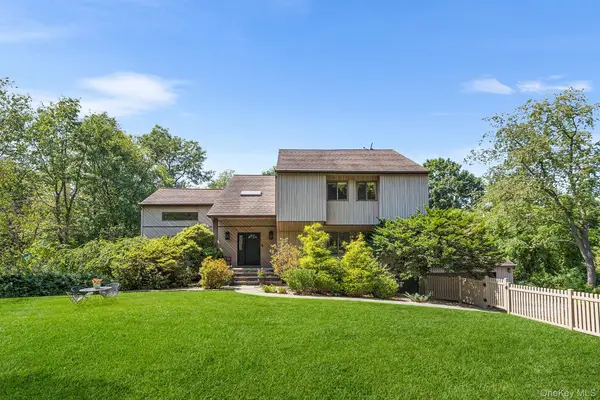 $925,000Coming Soon4 beds 4 baths
$925,000Coming Soon4 beds 4 baths119 Watch Hill Road, Cortlandt Manor, NY 10567
MLS# 900629Listed by: REDFIN REAL ESTATE - New
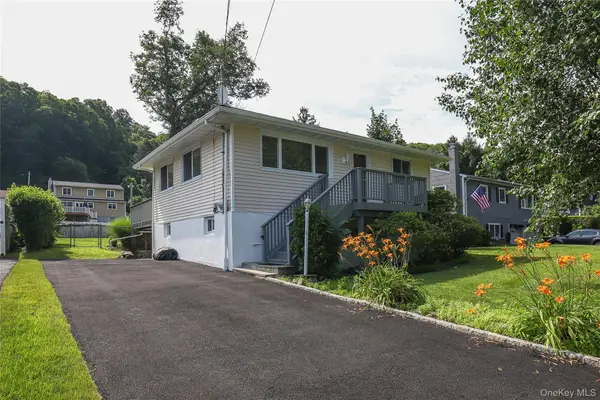 $650,000Active3 beds 2 baths1,520 sq. ft.
$650,000Active3 beds 2 baths1,520 sq. ft.66 Putnam Road, Cortlandt Manor, NY 10567
MLS# 887366Listed by: REAL BROKER NY LLC - Coming Soon
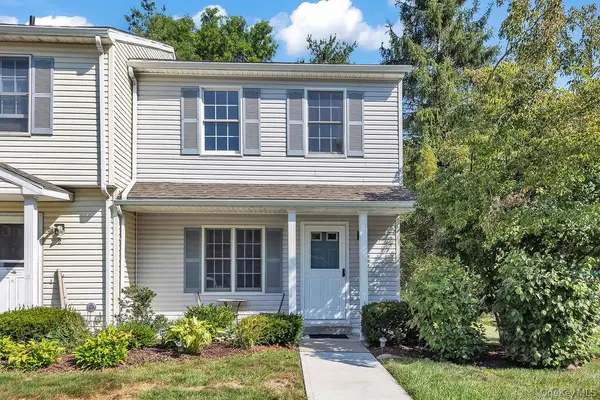 $425,000Coming Soon2 beds 4 baths
$425,000Coming Soon2 beds 4 baths1 Clara Court, Cortlandt Manor, NY 10567
MLS# 899995Listed by: COLDWELL BANKER REALTY - New
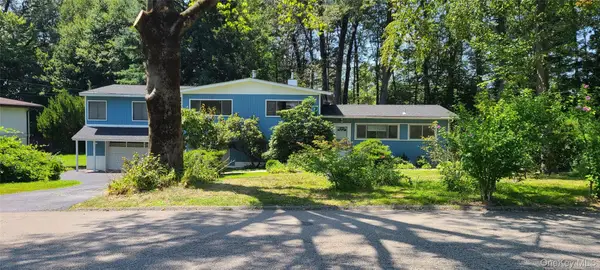 $539,500Active4 beds 3 baths1,898 sq. ft.
$539,500Active4 beds 3 baths1,898 sq. ft.23 Fawn Ridge Drive, Cortlandt Manor, NY 10567
MLS# 894514Listed by: RE/MAX CLASSIC REALTY - New
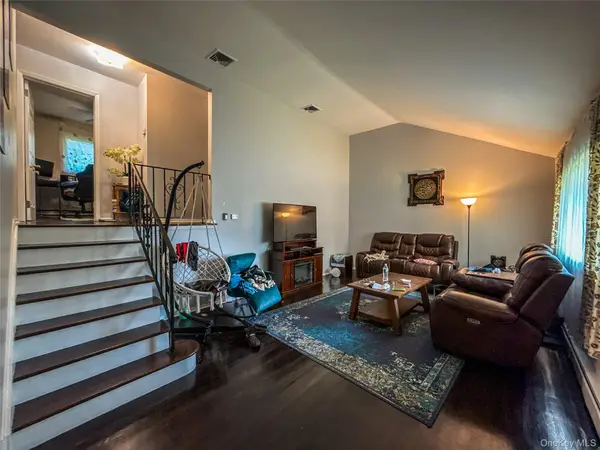 $589,999Active3 beds 1 baths1,460 sq. ft.
$589,999Active3 beds 1 baths1,460 sq. ft.63 Waterbury Parkway, Cortlandt Manor, NY 10567
MLS# 899488Listed by: K. FORTUNA REALTY, INC. - New
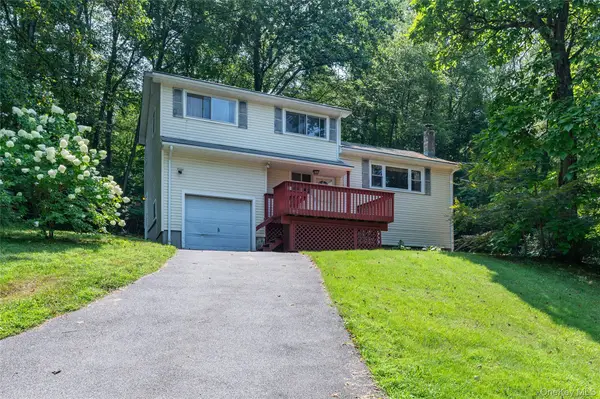 $425,000Active3 beds 2 baths1,473 sq. ft.
$425,000Active3 beds 2 baths1,473 sq. ft.102 Ridge Road, Cortlandt Manor, NY 10567
MLS# 893035Listed by: KELLER WILLIAMS REALTY PARTNER - New
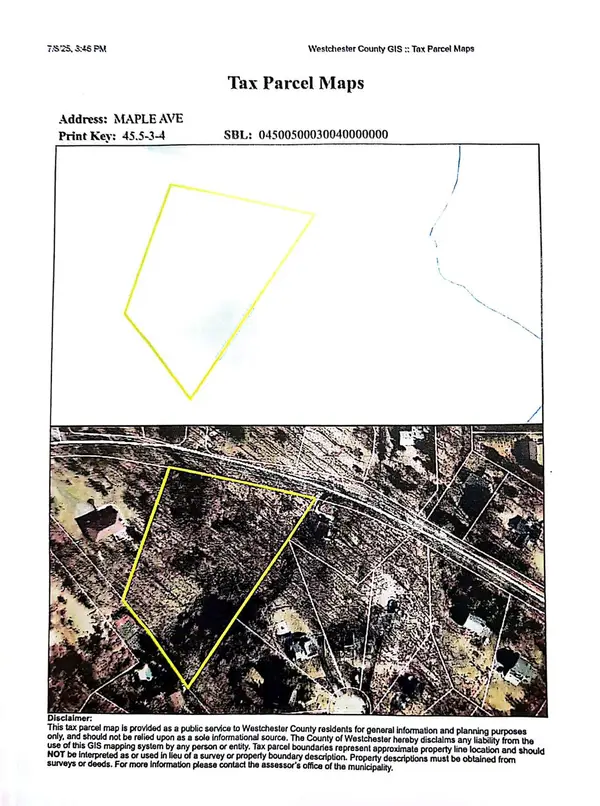 $75,000Active2.87 Acres
$75,000Active2.87 AcresMaple Ave, Cortlandt Manor, NY 10567
MLS# 897284Listed by: HOULIHAN LAWRENCE INC. - New
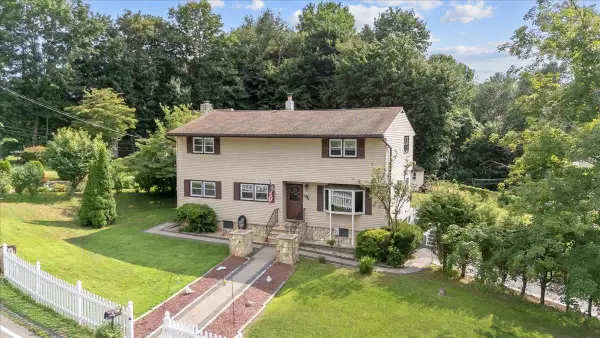 $659,000Active5 beds 2 baths2,336 sq. ft.
$659,000Active5 beds 2 baths2,336 sq. ft.95 Dale Avenue, Cortlandt Manor, NY 10567
MLS# 884546Listed by: RE/MAX CLASSIC REALTY

