341 Furnace Dock Rd #5, Cortlandt Manor, NY 10567
Local realty services provided by:Better Homes and Gardens Real Estate Green Team
341 Furnace Dock Rd #5,Cortlandt Manor, NY 10567
$625,000
- 2 Beds
- 3 Baths
- 1,734 sq. ft.
- Single family
- Active
Listed by: kim gunness
Office: houlihan lawrence inc.
MLS#:849070
Source:OneKey MLS
Price summary
- Price:$625,000
- Price per sq. ft.:$360.44
- Monthly HOA dues:$1,861
About this home
Sophisticated 2-Bedroom Townhouse in Historic Valeria — A Refined Retreat Just One Hour from Manhattan
Escape the city and embrace refined suburban living in this beautifully updated tri-level townhouse, nestled in the coveted 500-acre Valeria community in Cortlandt. Originally founded in 1924, Valeria offers a rare blend of history, nature, and modern amenities—all just an hour from Manhattan.
This bright, move-in-ready home features upgraded flooring, fresh paint, and sun-filled spaces with oversized UV-treated windows. Two spacious bedrooms include a versatile top-floor retreat with a Murphy bed—ideal for guests or a home office.
Enjoy resort-style amenities including a serene pond, scenic hiking trails, outdoor pool, tennis courts, and a newly renovated clubhouse with a fitness center and event space.
Perfect as a weekend escape or a full-time residence, this townhouse offers timeless charm, modern comfort, and all within a peaceful setting that includes heat, hot water and detached garage.
Whether you're craving weekend peace or a daily escape from the city grind, this sophisticated townhouse offers a seamless blend of tranquility, modern comfort, convenience, and offers a lifestyle city dwellers dream of.
Come experience the magic of Valeria—schedule your private tour today and discover a hidden gem just beyond the city limits.
Contact an agent
Home facts
- Year built:1929
- Listing ID #:849070
- Added:176 day(s) ago
- Updated:November 15, 2025 at 12:19 AM
Rooms and interior
- Bedrooms:2
- Total bathrooms:3
- Full bathrooms:2
- Half bathrooms:1
- Living area:1,734 sq. ft.
Heating and cooling
- Cooling:Central Air
- Heating:Baseboard, Oil
Structure and exterior
- Year built:1929
- Building area:1,734 sq. ft.
Schools
- High school:Hendrick Hudson High School
- Middle school:Blue Mountain Middle School
- Elementary school:Furnace Woods Elementary School
Utilities
- Water:Public
- Sewer:Public Sewer
Finances and disclosures
- Price:$625,000
- Price per sq. ft.:$360.44
- Tax amount:$6,891 (2024)
New listings near 341 Furnace Dock Rd #5
- Open Sun, 1 to 3pmNew
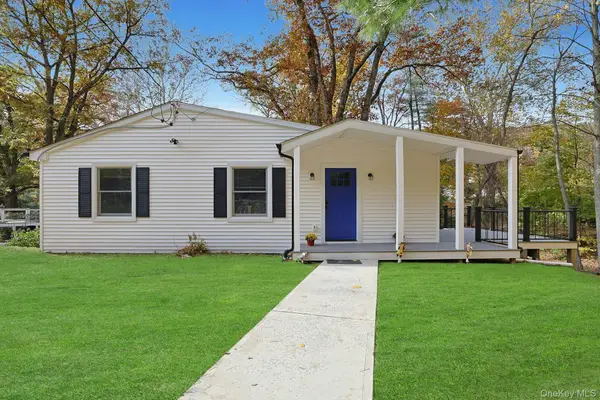 $489,999Active2 beds 1 baths655 sq. ft.
$489,999Active2 beds 1 baths655 sq. ft.7 Mcdougal Lane, Cortlandt Manor, NY 10567
MLS# 929428Listed by: HOWARD HANNA RAND REALTY - New
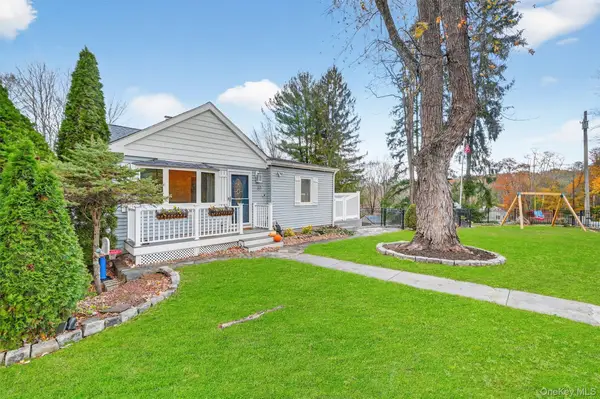 $579,000Active2 beds 2 baths1,570 sq. ft.
$579,000Active2 beds 2 baths1,570 sq. ft.30 Trolley Road, Cortlandt Manor, NY 10567
MLS# 933539Listed by: BHHS HUDSON VALLEY PROPERTIES - New
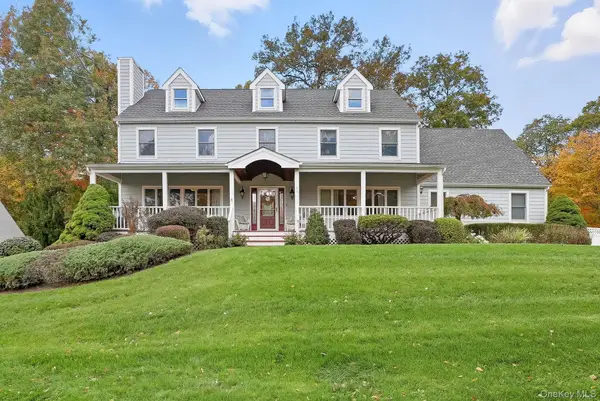 $1,100,000Active4 beds 3 baths3,410 sq. ft.
$1,100,000Active4 beds 3 baths3,410 sq. ft.48 Dimond Avenue, Cortlandt Manor, NY 10567
MLS# 914179Listed by: COLDWELL BANKER REALTY - New
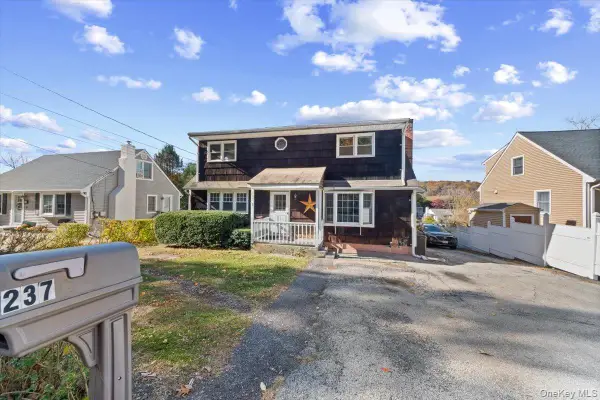 $599,000Active4 beds 4 baths2,100 sq. ft.
$599,000Active4 beds 4 baths2,100 sq. ft.237 Sprout Brook Road, Cortlandt Manor, NY 10567
MLS# 932416Listed by: GARRISON REALTY GROUP 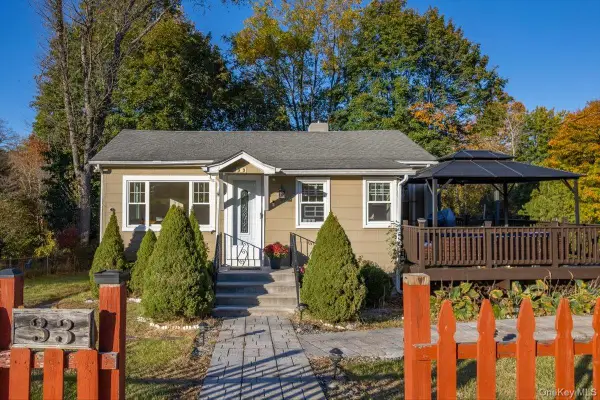 $575,000Active3 beds 3 baths1,855 sq. ft.
$575,000Active3 beds 3 baths1,855 sq. ft.33 Hollowbrook Court N, Cortlandt Manor, NY 10567
MLS# 931069Listed by: COLDWELL BANKER REALTY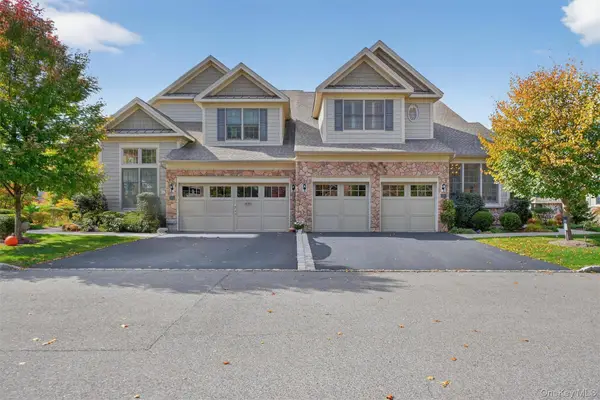 $975,000Active2 beds 3 baths2,200 sq. ft.
$975,000Active2 beds 3 baths2,200 sq. ft.17 Deforest Drive, Cortlandt Manor, NY 10567
MLS# 930850Listed by: HOULIHAN LAWRENCE INC. $829,000Active3 beds 4 baths2,750 sq. ft.
$829,000Active3 beds 4 baths2,750 sq. ft.2 Merion Court, Cortlandt Manor, NY 10567
MLS# 930294Listed by: REAL BROKER NY LLC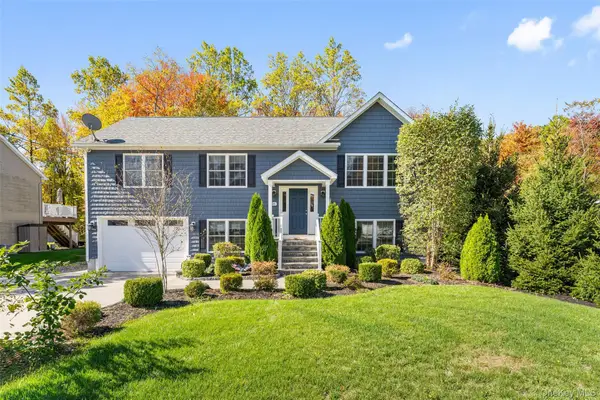 $749,000Pending3 beds 3 baths2,400 sq. ft.
$749,000Pending3 beds 3 baths2,400 sq. ft.506 Westbrook Drive, Cortlandt Manor, NY 10567
MLS# 921741Listed by: COMPASS GREATER NY, LLC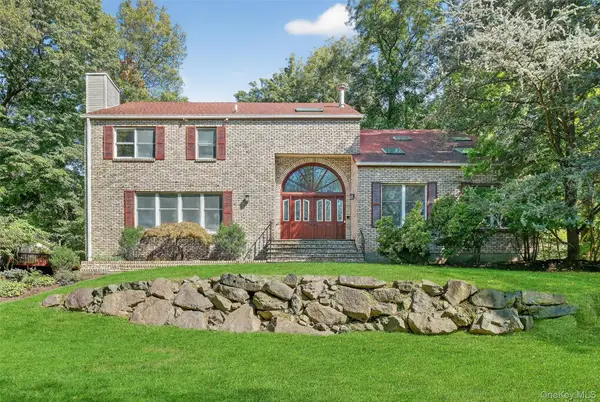 $899,000Pending4 beds 3 baths3,748 sq. ft.
$899,000Pending4 beds 3 baths3,748 sq. ft.23 Chester Court, Cortlandt Manor, NY 10567
MLS# 918062Listed by: BHHS RIVER TOWNS REAL ESTATE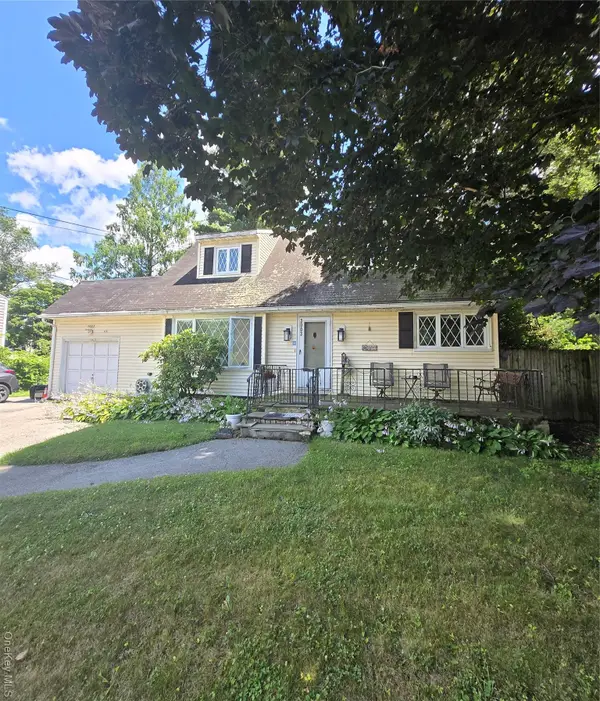 $429,999Active4 beds 2 baths1,535 sq. ft.
$429,999Active4 beds 2 baths1,535 sq. ft.3003 E Main Street, Cortlandt Manor, NY 10567
MLS# 921229Listed by: OPULENCE REALTY GROUP
