13 Scenic Drive #D, Cortlandt, NY 10520
Local realty services provided by:Better Homes and Gardens Real Estate Shore & Country Properties
Listed by: paul leis
Office: north country sothebys int rlt
MLS#:877801
Source:OneKey MLS
Price summary
- Price:$175,000
- Price per sq. ft.:$224.36
About this home
A retreat at Hudson Woods. Close to shops, restaurants and public transportation, this lovely and impeccably maintained one-bedroom home offers updated design and comfort at a truly affordable price. Park in your space and enter the building. Just on the right is your mailbox. Up a short flight, find Unit D. Inside, you will step into a bright, open space. The living room, with rich coffee colored hard-wood floors, is open to the kitchen and dining area. Directly ahead on the far wall are the sliding doors out to the balcony, which is ensconced by a protective wall of trees. To your right, the open kitchen is beautifully updated and maintained, as is everything else in this home. Stainless steel appliances, a gas range, plenty of cabinet and counter space and bright overhead light make cooking here a joy. When that meal is prepared, you can enjoy it in the nearby dining area, centered under a beautiful three fixture chandelier. Crown molding runs throughout this space and the rest of the home. Down a short hallway with great closet space is the large bedroom, which has a wall of closets and unique indoor shutters. The bathroom is a showroom ready oasis - beautiful tile work, glass shower/tub surround and vessel sink atop the granite vanity. You will not find a bathroom like this in most places! You're not done exploring. In the lower level of the building is the convenient laundry room and the wonderful, space and money saving storage area - perfect for holiday decorations and more. All of this, less than half a mile to food shopping, restaurants, medical services, and more, and a six-minute drive to the Cortlandt Train Station. Just down the road is the village of Croton on Hudson with more restaurants, stores and services. Stop by and see all of the possibilities here.
Seller offering 2.5% compensation to a buyer agent.
Contact an agent
Home facts
- Year built:1970
- Listing ID #:877801
- Added:239 day(s) ago
- Updated:February 12, 2026 at 06:28 PM
Rooms and interior
- Bedrooms:1
- Total bathrooms:1
- Full bathrooms:1
- Living area:780 sq. ft.
Heating and cooling
- Heating:Baseboard
Structure and exterior
- Year built:1970
- Building area:780 sq. ft.
Schools
- High school:Hendrick Hudson High School
- Middle school:Blue Mountain Middle School
- Elementary school:Frank G Lindsey Elementary School
Utilities
- Water:Public
- Sewer:Public Sewer
Finances and disclosures
- Price:$175,000
- Price per sq. ft.:$224.36
New listings near 13 Scenic Drive #D
- New
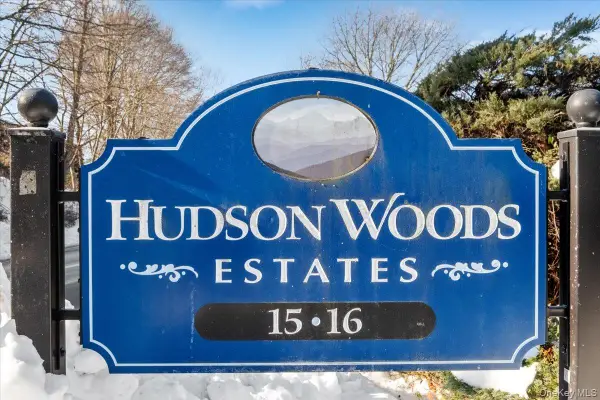 $255,000Active2 beds 1 baths1,100 sq. ft.
$255,000Active2 beds 1 baths1,100 sq. ft.15 Scenic Drive #A, Croton-on-Hudson, NY 10520
MLS# 960075Listed by: COLDWELL BANKER REALTY - Open Sat, 12 to 2pmNew
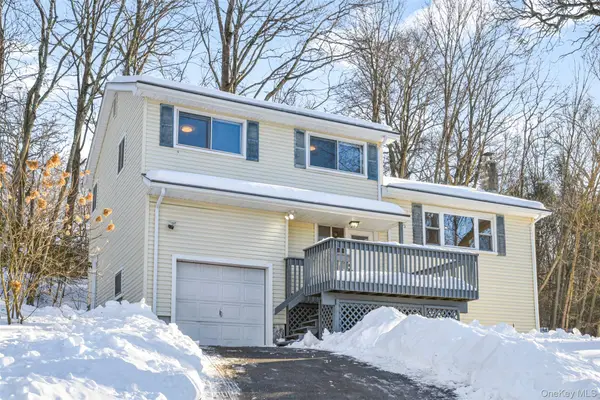 $625,000Active3 beds 2 baths1,473 sq. ft.
$625,000Active3 beds 2 baths1,473 sq. ft.102 Ridge Road, Cortlandt Manor, NY 10567
MLS# 948391Listed by: JULIA B FEE SOTHEBYS INT. RLTY - Open Sat, 1 to 3pmNew
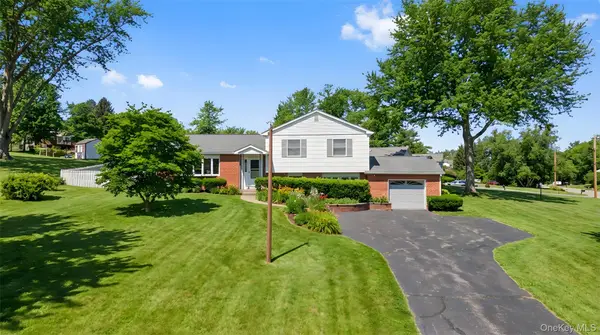 $679,900Active3 beds 2 baths2,162 sq. ft.
$679,900Active3 beds 2 baths2,162 sq. ft.21 Lynwood Road, Cortlandt Manor, NY 10567
MLS# 954839Listed by: HOULIHAN LAWRENCE INC. - Coming SoonOpen Sat, 11am to 1pm
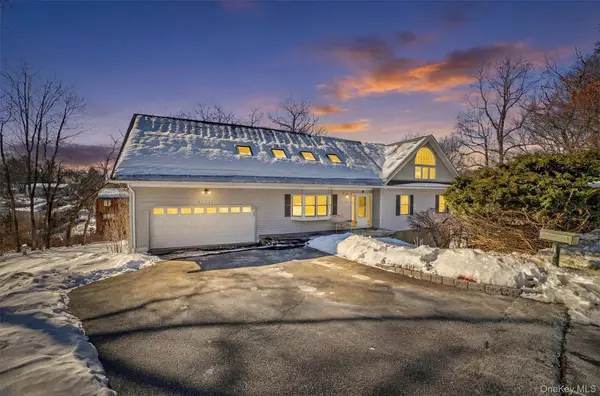 $826,000Coming Soon3 beds 4 baths
$826,000Coming Soon3 beds 4 baths9 Carol Court, Croton-on-Hudson, NY 10520
MLS# 953498Listed by: BHHS RIVER TOWNS REAL ESTATE - New
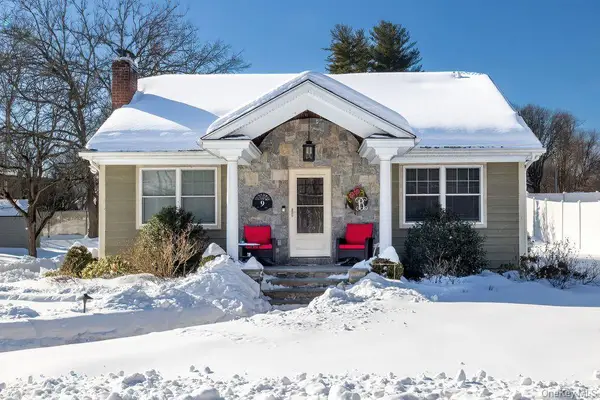 $499,000Active3 beds 2 baths1,200 sq. ft.
$499,000Active3 beds 2 baths1,200 sq. ft.9 Gallows Hill Road, Cortlandt Manor, NY 10567
MLS# 958549Listed by: RE/MAX PRESTIGE PROPERTIES - New
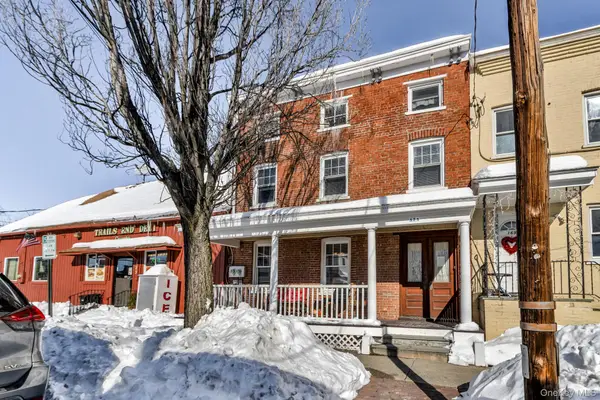 $649,000Active3 beds 2 baths2,795 sq. ft.
$649,000Active3 beds 2 baths2,795 sq. ft.171 6th Street, Verplanck, NY 10596
MLS# 951456Listed by: RE/MAX CLASSIC REALTY - New
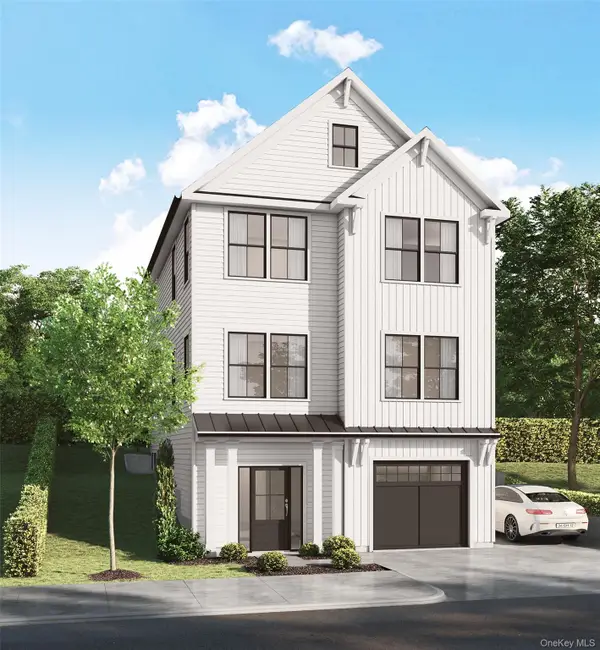 $1,300,000Active3 beds 4 baths2,800 sq. ft.
$1,300,000Active3 beds 4 baths2,800 sq. ft.155 Grand Street, Croton-on-Hudson, NY 10520
MLS# 956741Listed by: COLDWELL BANKER REALTY - New
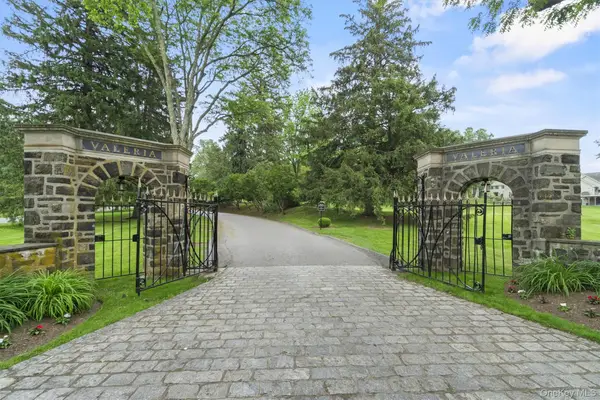 $625,000Active2 beds 3 baths1,791 sq. ft.
$625,000Active2 beds 3 baths1,791 sq. ft.341 Furnace Dock Road #11, Cortlandt Manor, NY 10567
MLS# 957112Listed by: BHHS RIVER TOWNS REAL ESTATE 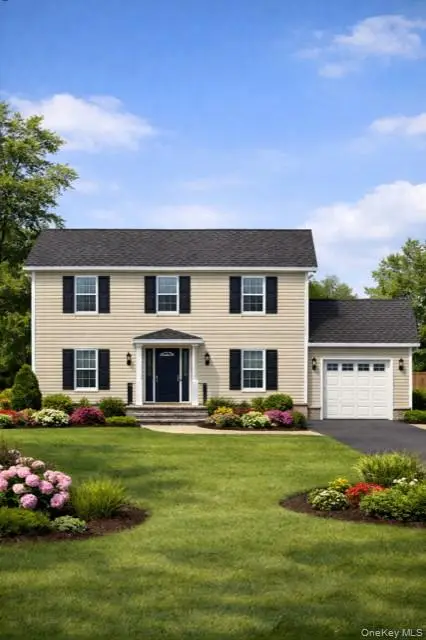 $799,999Active3 beds 3 baths1,936 sq. ft.
$799,999Active3 beds 3 baths1,936 sq. ft.1690 High Street, Mohegan Lake, NY 10547
MLS# 955352Listed by: COLDWELL BANKER REALTY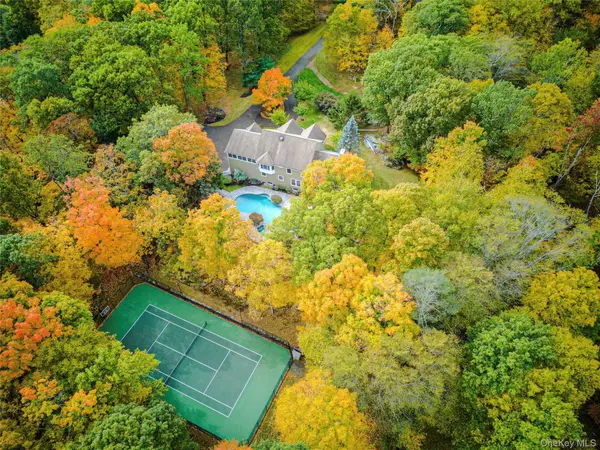 $1,695,000Active4 beds 5 baths4,201 sq. ft.
$1,695,000Active4 beds 5 baths4,201 sq. ft.2 Red Oak Trail, Cortlandt Manor, NY 10567
MLS# 955917Listed by: COMPASS GREATER NY, LLC

