13 Scenic Drive #U, Cortlandt, NY 10520
Local realty services provided by:Better Homes and Gardens Real Estate Green Team
13 Scenic Drive #U,Croton-On-Hudson, NY 10520
$159,000
- 2 Beds
- 1 Baths
- 967 sq. ft.
- Co-op
- Pending
Listed by:suzanne van der wilden
Office:bhhs river towns real estate
MLS#:895534
Source:OneKey MLS
Price summary
- Price:$159,000
- Price per sq. ft.:$164.43
About this home
Why rent when you can own! Hudson Woods Estate is in the charming river town of Croton on Hudson. It’s a wonderful starter home, or downsizing option. Enjoy the open living and dining area, with an abundance of natural light and woodsy view. Its two generously sized bedrooms, and many closets, make for comfortable living. Need more storage, no problem, your own storage unit is in the on-site laundry room. Best of all, you have a balcony to enjoy birdsong and a breeze. At this price, make the design choices that inspire you. Come see what this exceptional location has to offer, nearby restaurants, stores, parks, trails, river access, and easy commuting options too. Delight in the best of what the Hudson Valley has to offer. Explore the local beauty surrounding you, along with easy rail access to NYC in under an hour. Simplify your life with this easy lifestyle, so you spend more time doing what you love. Board Approval Required. Unit sold as is.
Contact an agent
Home facts
- Year built:1970
- Listing ID #:895534
- Added:55 day(s) ago
- Updated:October 15, 2025 at 08:28 PM
Rooms and interior
- Bedrooms:2
- Total bathrooms:1
- Full bathrooms:1
- Living area:967 sq. ft.
Heating and cooling
- Heating:Baseboard
Structure and exterior
- Year built:1970
- Building area:967 sq. ft.
Schools
- High school:Hendrick Hudson High School
- Middle school:Blue Mountain Middle School
- Elementary school:Frank G Lindsey Elementary School
Utilities
- Water:Public
- Sewer:Public Sewer
Finances and disclosures
- Price:$159,000
- Price per sq. ft.:$164.43
New listings near 13 Scenic Drive #U
- New
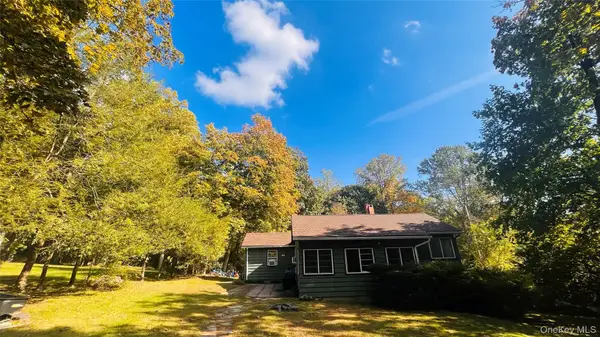 $375,000Active2 beds 1 baths1,000 sq. ft.
$375,000Active2 beds 1 baths1,000 sq. ft.33 Baron De Hirsch Road, Crompond, NY 10517
MLS# 923577Listed by: BHHS HUDSON VALLEY PROPERTIES - New
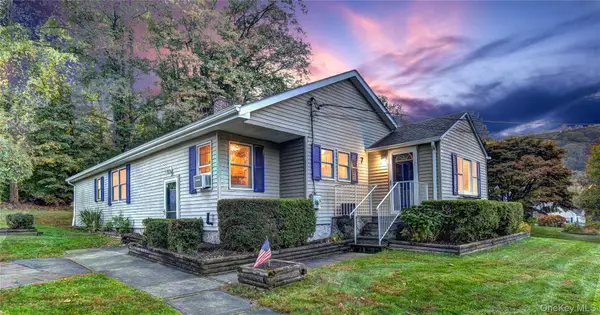 $450,000Active3 beds 2 baths1,624 sq. ft.
$450,000Active3 beds 2 baths1,624 sq. ft.7 Adair Road, Cortlandt Manor, NY 10567
MLS# 923935Listed by: EXP REALTY - New
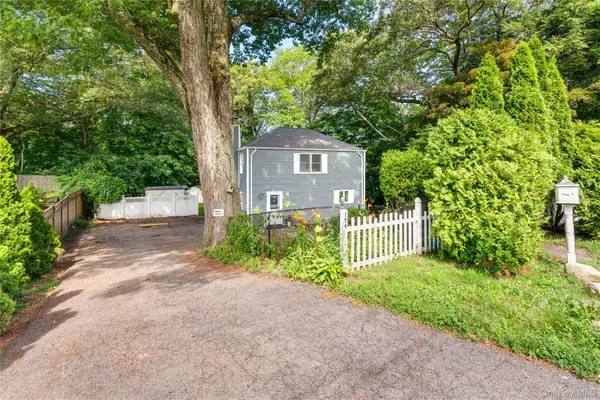 $485,000Active2 beds 2 baths1,745 sq. ft.
$485,000Active2 beds 2 baths1,745 sq. ft.194 Frederick Street, Cortlandt Manor, NY 10567
MLS# 922830Listed by: KELLER WILLIAMS REALTY PARTNER - New
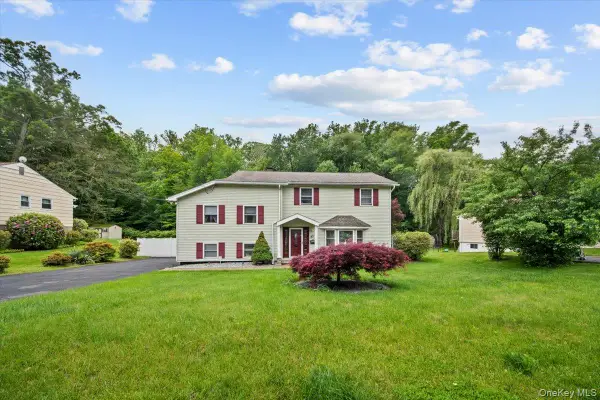 $750,000Active3 beds 3 baths2,568 sq. ft.
$750,000Active3 beds 3 baths2,568 sq. ft.23 Meadow Road, Montrose, NY 10548
MLS# 921813Listed by: REAL BROKER NY LLC - Open Sat, 11am to 12:30pmNew
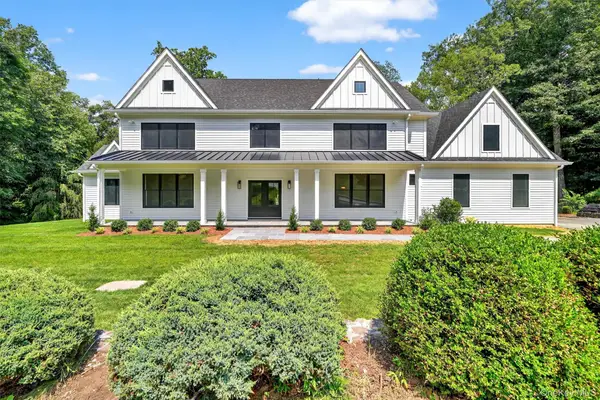 $1,749,000Active4 beds 4 baths3,800 sq. ft.
$1,749,000Active4 beds 4 baths3,800 sq. ft.9 Flanders Lane, Cortlandt Manor, NY 10567
MLS# 922138Listed by: HOULIHAN LAWRENCE INC. 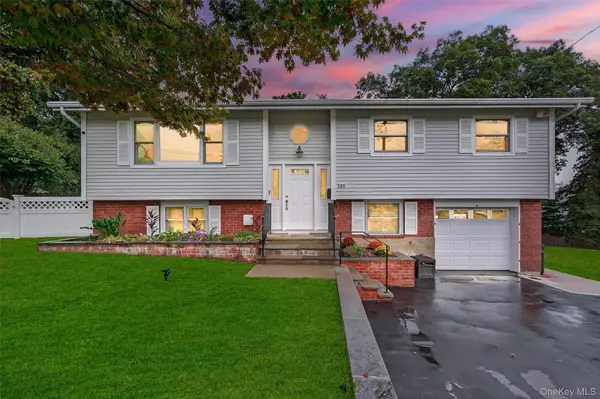 $649,000Active4 beds 2 baths1,950 sq. ft.
$649,000Active4 beds 2 baths1,950 sq. ft.149 Cole Court, Buchanan, NY 10511
MLS# 914603Listed by: BHHS RIVER TOWNS REAL ESTATE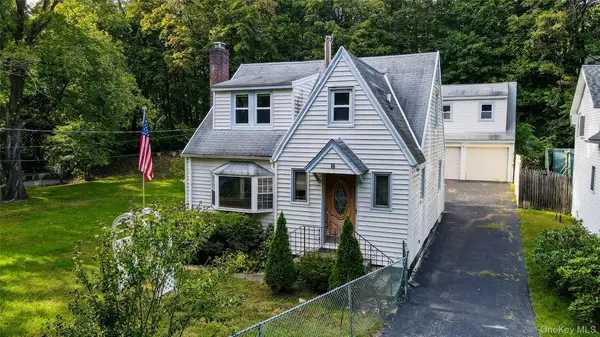 $515,000Active2 beds 2 baths1,600 sq. ft.
$515,000Active2 beds 2 baths1,600 sq. ft.8 Crescent Hill Drive, Cortlandt Manor, NY 10567
MLS# 919712Listed by: ROBERT A. MCCAFFREY REALTY INC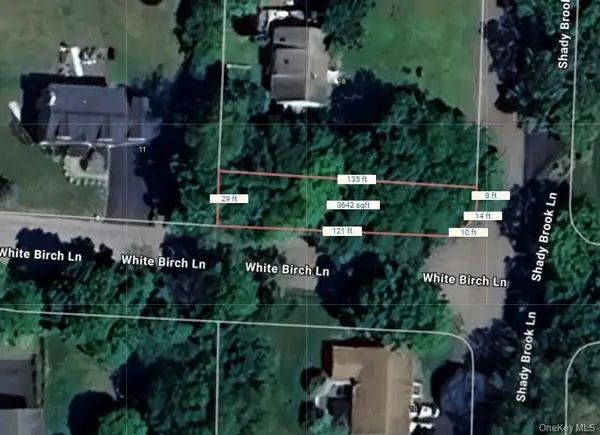 $5,000Active0.08 Acres
$5,000Active0.08 AcresLot 54 Shady Brook Lane, Cortlandt Manor, NY 10567
MLS# 920551Listed by: COLDWELL BANKER REALTY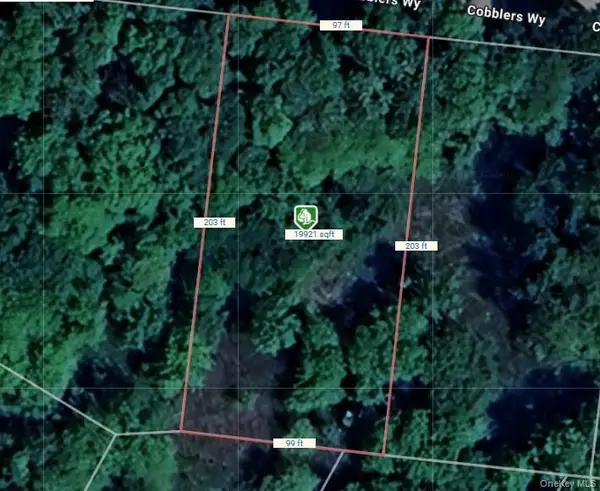 $10,000Active0.46 Acres
$10,000Active0.46 AcresLot 27 Cobblers Way, Cortlandt Manor, NY 10567
MLS# 920464Listed by: COLDWELL BANKER REALTY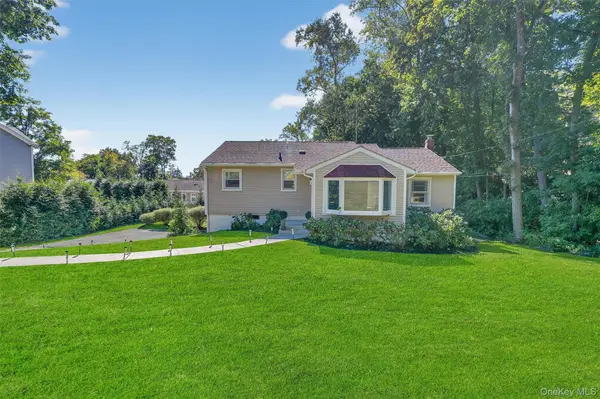 $799,000Active3 beds 2 baths1,779 sq. ft.
$799,000Active3 beds 2 baths1,779 sq. ft.152 Old Post Road N, Croton-on-Hudson, NY 10520
MLS# 919929Listed by: BHHS RIVER TOWNS REAL ESTATE
