16 Scenic Drive #S, Cortlandt, NY 10520
Local realty services provided by:Better Homes and Gardens Real Estate Shore & Country Properties
16 Scenic Drive #S,Croton-On-Hudson, NY 10520
$110,000
- - Beds
- 1 Baths
- 515 sq. ft.
- Co-op
- Active
Listed by: valeria fratta
Office: bhhs river towns real estate
MLS#:935986
Source:OneKey MLS
Price summary
- Price:$110,000
- Price per sq. ft.:$213.59
About this home
Welcome to Hudson Woods Estates, where this spacious garden-level studio offers more room than most studios in the complex and a peaceful setting surrounded by greenery. Step inside to a flexible open layout featuring two oversized closets plus a linen closet, providing excellent storage rarely found in studio living.
A private concrete patio extends your living space outdoors, perfect for morning coffee or quiet evenings overlooking the trees behind the property. The unit is ready for your personal touch, offering cosmetic update potential.
The laundry room is conveniently located on the same floor. The unit also has an assigned storage closet, located in the laundry room. One assigned parking spot is included, along with additional visitor spaces for guests. Cats are permitted (up to two).
Hudson Woods Estates offers a serene, quiet community just moments from everyday conveniences: supermarket, bank, restaurants, and local nail/hair salons are all nearby, as well as transportation (Just 2 miles from Cortlandt Metro-North train station and less than 4 miles from Croton-Harmon train station) and the charm of Croton-on-Hudson.
Monthly maintenance: $621.40, plus a temporary assessment of $151.67 through 5/31/26.
Contact an agent
Home facts
- Year built:1971
- Listing ID #:935986
- Added:50 day(s) ago
- Updated:January 10, 2026 at 12:27 PM
Rooms and interior
- Total bathrooms:1
- Full bathrooms:1
- Living area:515 sq. ft.
Heating and cooling
- Heating:Baseboard
Structure and exterior
- Year built:1971
- Building area:515 sq. ft.
Schools
- High school:Hendrick Hudson High School
- Middle school:Blue Mountain Middle School
- Elementary school:Furnace Woods Elementary School
Utilities
- Water:Public
- Sewer:Public Sewer
Finances and disclosures
- Price:$110,000
- Price per sq. ft.:$213.59
New listings near 16 Scenic Drive #S
- Open Sun, 12 to 2pmNew
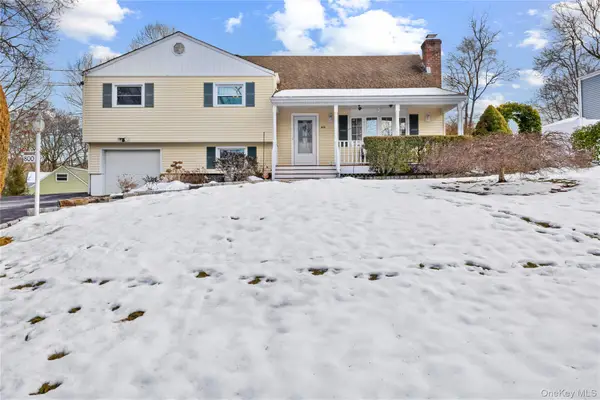 $669,000Active4 beds 2 baths1,850 sq. ft.
$669,000Active4 beds 2 baths1,850 sq. ft.800 Terrace Place, Cortlandt Manor, NY 10567
MLS# 945285Listed by: COLDWELL BANKER REALTY - Open Sat, 12 to 4pmNew
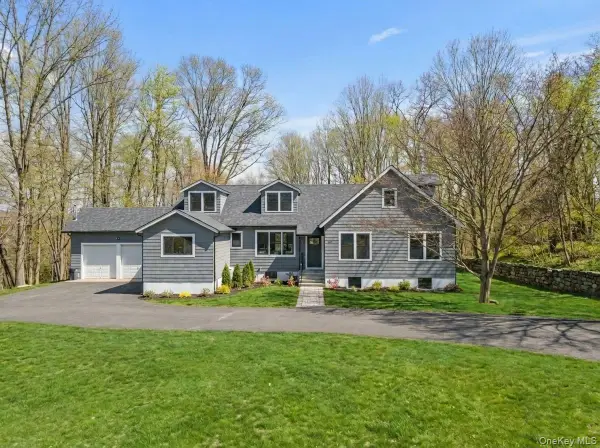 $899,999Active4 beds 4 baths2,800 sq. ft.
$899,999Active4 beds 4 baths2,800 sq. ft.263 Locust Avenue, Cortlandt Manor, NY 10567
MLS# 948854Listed by: COMPASS GREATER NY, LLC - Open Sat, 12 to 2pmNew
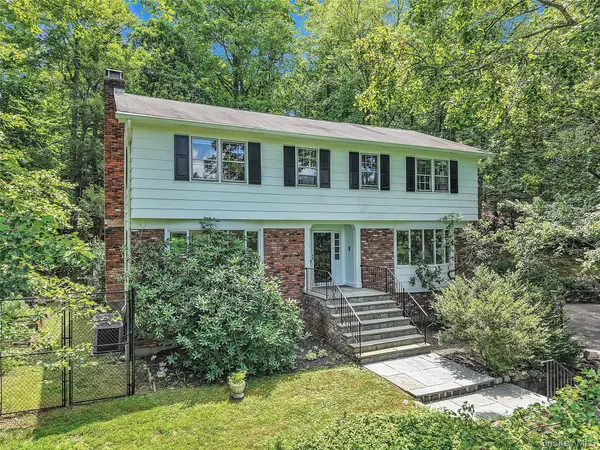 $749,000Active4 beds 4 baths2,800 sq. ft.
$749,000Active4 beds 4 baths2,800 sq. ft.3 Gilman Lane, Cortlandt Manor, NY 10567
MLS# 948211Listed by: CORCORAN LEGENDS REALTY - New
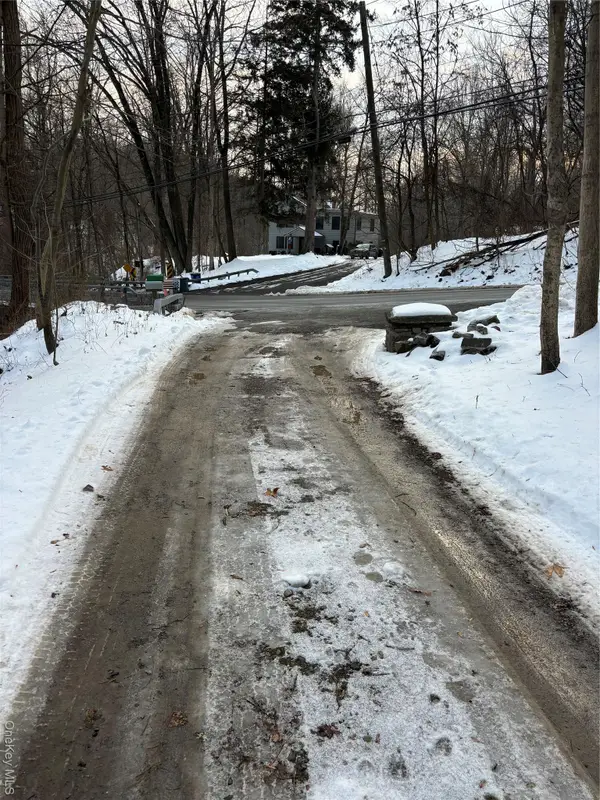 $199,999Active8.6 Acres
$199,999Active8.6 AcresGallows Hill Road, Cortlandt Manor, NY 10567
MLS# 949471Listed by: K. FORTUNA REALTY, INC. - Open Sat, 11am to 1pmNew
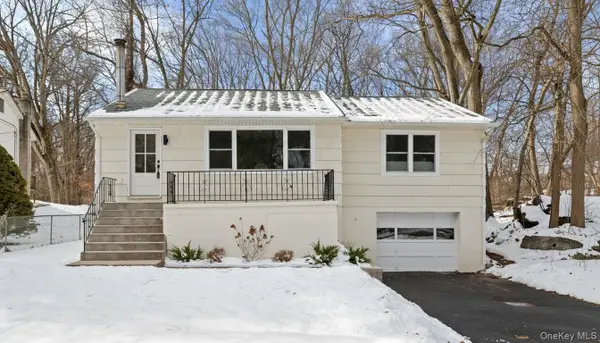 $575,000Active3 beds 2 baths1,168 sq. ft.
$575,000Active3 beds 2 baths1,168 sq. ft.21 Henning Drive, Montrose, NY 10548
MLS# 944713Listed by: HOULIHAN LAWRENCE INC. - Open Sat, 12:30 to 2:30pmNew
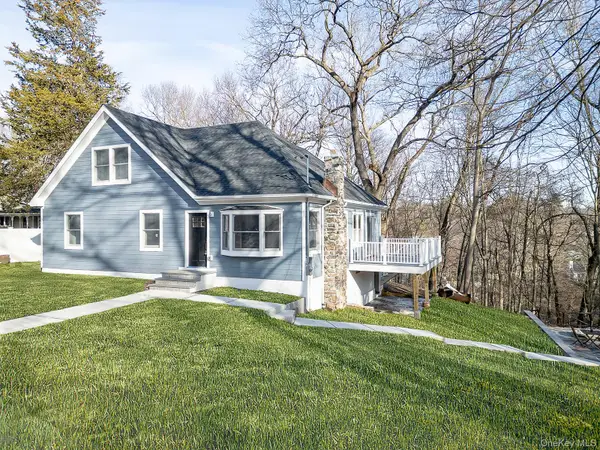 $664,900Active3 beds 2 baths1,800 sq. ft.
$664,900Active3 beds 2 baths1,800 sq. ft.8 Overlook Court, Cortlandt Manor, NY 10567
MLS# 946643Listed by: KELLER WILLIAMS REALTY PARTNER - Open Sun, 12 to 2pmNew
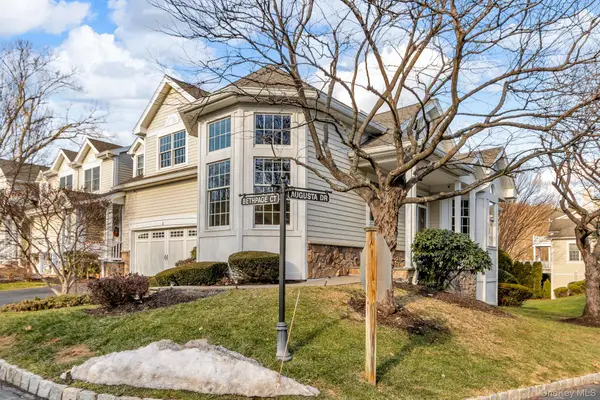 $869,000Active3 beds 4 baths3,427 sq. ft.
$869,000Active3 beds 4 baths3,427 sq. ft.2 Bethpage Court, Cortlandt Manor, NY 10567
MLS# 947200Listed by: RE/MAX CLASSIC REALTY - New
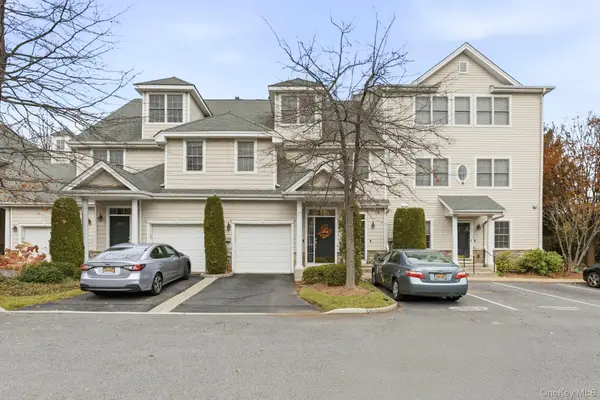 $699,999Active2 beds 3 baths1,876 sq. ft.
$699,999Active2 beds 3 baths1,876 sq. ft.1708 Half Moon Bay Drive, Croton-on-Hudson, NY 10520
MLS# 937564Listed by: COLDWELL BANKER REALTY - New
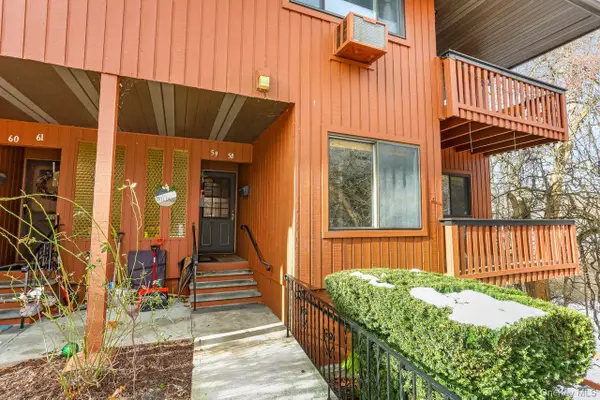 $370,000Active2 beds 2 baths1,178 sq. ft.
$370,000Active2 beds 2 baths1,178 sq. ft.58 Coachlight Square, Montrose, NY 10548
MLS# 945026Listed by: COLDWELL BANKER REALTY 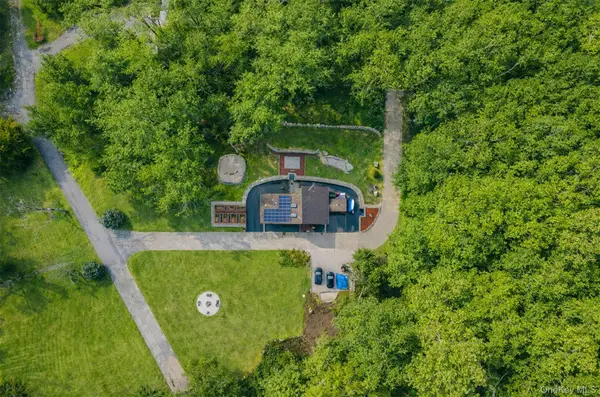 $750,000Active2 beds 2 baths1,300 sq. ft.
$750,000Active2 beds 2 baths1,300 sq. ft.27 Spice Hill Road, Croton-on-Hudson, NY 10520
MLS# 946223Listed by: COLDWELL BANKER REALTY
