18 Bramblebush Road, Cortlandt, NY 10520
Local realty services provided by:Better Homes and Gardens Real Estate Choice Realty
18 Bramblebush Road,Croton-On-Hudson, NY 10520
$4,195,000
- 5 Beds
- 9 Baths
- 11,053 sq. ft.
- Single family
- Active
Listed by: nichola mcmann
Office: william raveis-new york llc.
MLS#:848711
Source:OneKey MLS
Price summary
- Price:$4,195,000
- Price per sq. ft.:$379.53
About this home
Discover Domain Serene, a rare architectural masterpiece perched high above the Hudson River. This extraordinary estate commands sweeping, cinematic views of the Manhattan skyline and the majestic river below, an unparalleled vantage point of serenity and sophistication. Nestled in the rolling hills of a coveted historic Hudson River town, less than an hour from Manhattan, this ultra private sanctuary offers the perfect balance between peaceful escape and urban accessibility. The residence itself is a study in modern form and function. Soaring ceilings, walls of glass, and striking symmetry create interiors that are both dramatic and inviting. Every room is bathed in natural light, framing breathtaking views that transform with the rhythm of the day. A seamless flow between indoor and outdoor spaces sets the stage for effortless entertaining. Multiple terraces and lounges surround a spectacular 22x50 heated Gunite saltwater pool, an oasis that rivals the world’s finest resorts. Luxury abounds throughout: a state of the art home theater, private gym, secondary kitchen, heated five car garage, smart home automation, and a whole house generator ensure comfort and sophistication in equal measure. A recently renovated tennis court, shared by only a handful of neighboring estates, is conveniently located just down the street. Set in the charming village of Croton on Hudson, Domain Serene places you at the heart of the Hudson Valley’s natural beauty and cultural vitality. Spend your days exploring scenic trails, dining on the riverfront, or sailing along the Hudson. Whether as a weekend refuge or a full time residence, Domain Serene is more than a home, it is a living experience designed to inspire.
Contact an agent
Home facts
- Year built:1990
- Listing ID #:848711
- Added:300 day(s) ago
- Updated:February 12, 2026 at 09:28 PM
Rooms and interior
- Bedrooms:5
- Total bathrooms:9
- Full bathrooms:7
- Half bathrooms:2
- Living area:11,053 sq. ft.
Heating and cooling
- Cooling:Central Air
- Heating:Hydro Air, Propane
Structure and exterior
- Year built:1990
- Building area:11,053 sq. ft.
- Lot area:13.34 Acres
Schools
- High school:Croton-Harmon High School
- Middle school:Pierre Van Cortlandt
- Elementary school:Carrie E Tompkins School
Utilities
- Water:Well
- Sewer:Septic Tank
Finances and disclosures
- Price:$4,195,000
- Price per sq. ft.:$379.53
- Tax amount:$36,581 (2025)
New listings near 18 Bramblebush Road
- New
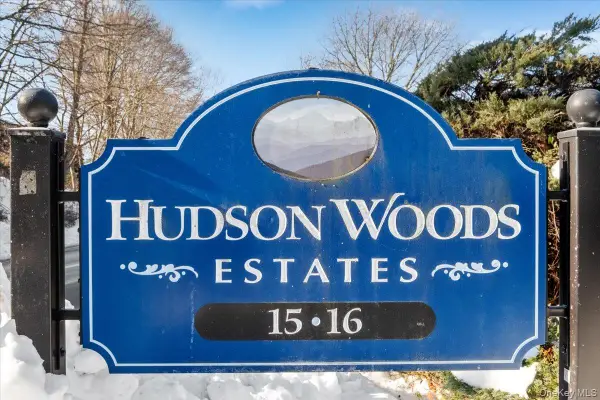 $255,000Active2 beds 1 baths1,100 sq. ft.
$255,000Active2 beds 1 baths1,100 sq. ft.15 Scenic Drive #A, Croton-on-Hudson, NY 10520
MLS# 960075Listed by: COLDWELL BANKER REALTY - Open Sat, 12 to 2pmNew
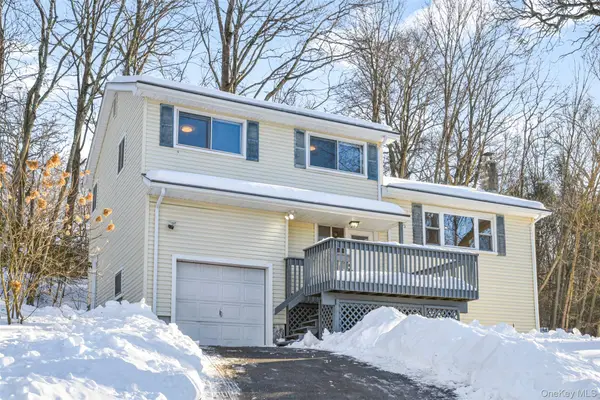 $625,000Active3 beds 2 baths1,473 sq. ft.
$625,000Active3 beds 2 baths1,473 sq. ft.102 Ridge Road, Cortlandt Manor, NY 10567
MLS# 948391Listed by: JULIA B FEE SOTHEBYS INT. RLTY - Open Sat, 1 to 3pmNew
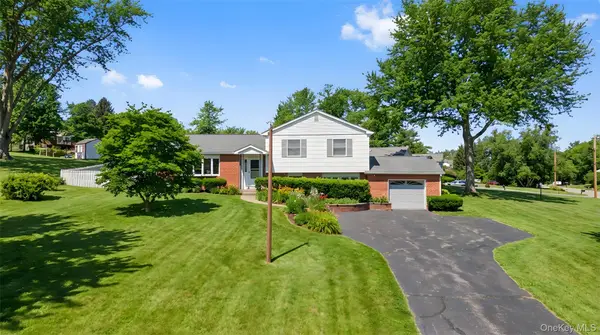 $679,900Active3 beds 2 baths2,162 sq. ft.
$679,900Active3 beds 2 baths2,162 sq. ft.21 Lynwood Road, Cortlandt Manor, NY 10567
MLS# 954839Listed by: HOULIHAN LAWRENCE INC. - Coming SoonOpen Sat, 11am to 1pm
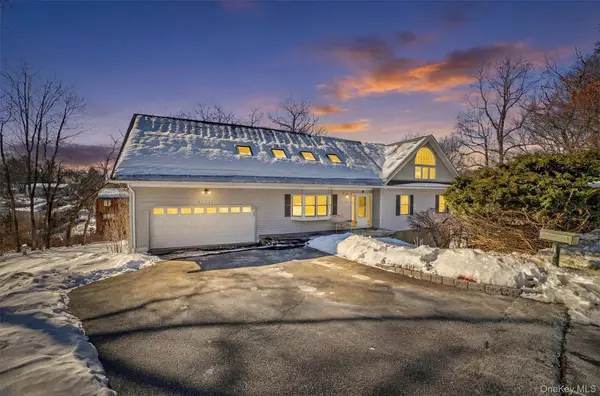 $826,000Coming Soon3 beds 4 baths
$826,000Coming Soon3 beds 4 baths9 Carol Court, Croton-on-Hudson, NY 10520
MLS# 953498Listed by: BHHS RIVER TOWNS REAL ESTATE - New
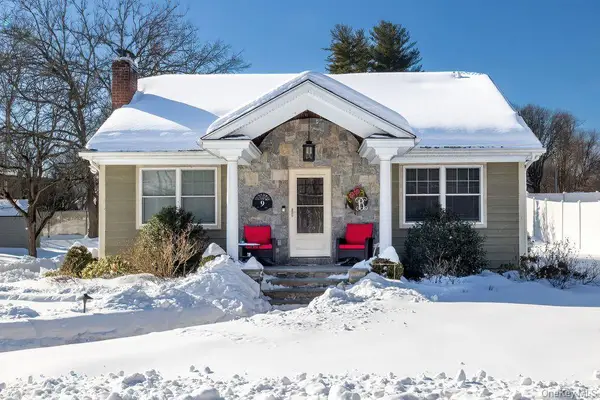 $499,000Active3 beds 2 baths1,200 sq. ft.
$499,000Active3 beds 2 baths1,200 sq. ft.9 Gallows Hill Road, Cortlandt Manor, NY 10567
MLS# 958549Listed by: RE/MAX PRESTIGE PROPERTIES - New
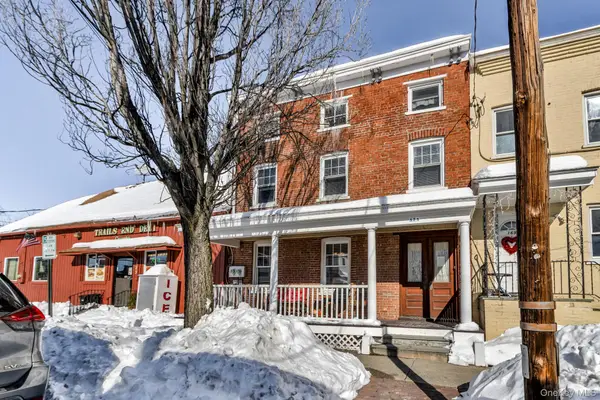 $649,000Active3 beds 2 baths2,795 sq. ft.
$649,000Active3 beds 2 baths2,795 sq. ft.171 6th Street, Verplanck, NY 10596
MLS# 951456Listed by: RE/MAX CLASSIC REALTY - New
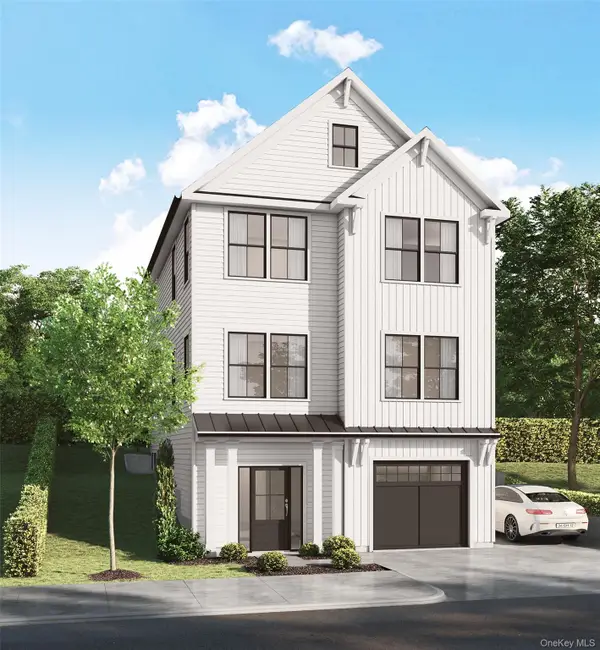 $1,300,000Active3 beds 4 baths2,800 sq. ft.
$1,300,000Active3 beds 4 baths2,800 sq. ft.155 Grand Street, Croton-on-Hudson, NY 10520
MLS# 956741Listed by: COLDWELL BANKER REALTY - New
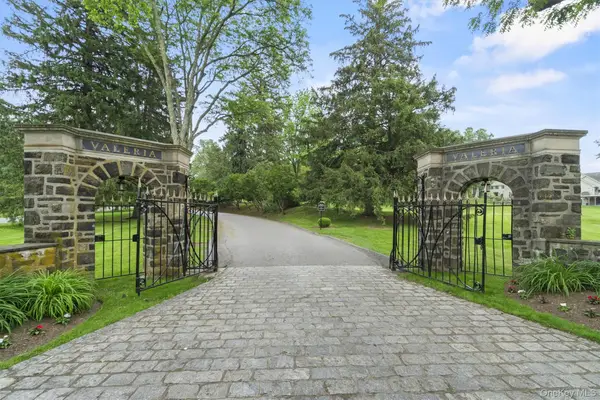 $625,000Active2 beds 3 baths1,791 sq. ft.
$625,000Active2 beds 3 baths1,791 sq. ft.341 Furnace Dock Road #11, Cortlandt Manor, NY 10567
MLS# 957112Listed by: BHHS RIVER TOWNS REAL ESTATE 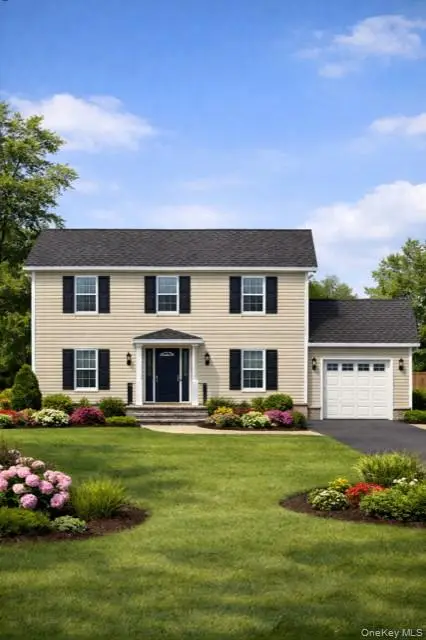 $799,999Active3 beds 3 baths1,936 sq. ft.
$799,999Active3 beds 3 baths1,936 sq. ft.1690 High Street, Mohegan Lake, NY 10547
MLS# 955352Listed by: COLDWELL BANKER REALTY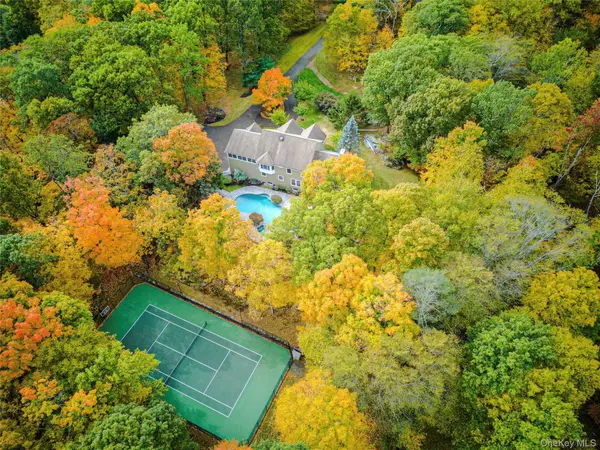 $1,695,000Active4 beds 5 baths4,201 sq. ft.
$1,695,000Active4 beds 5 baths4,201 sq. ft.2 Red Oak Trail, Cortlandt Manor, NY 10567
MLS# 955917Listed by: COMPASS GREATER NY, LLC

