57 Dellenbaugh Road, Cragsmoor, NY 12420
Local realty services provided by:Better Homes and Gardens Real Estate Green Team
57 Dellenbaugh Road,Cragsmoor, NY 12420
$725,000
- 4 Beds
- 2 Baths
- 2,094 sq. ft.
- Single family
- Pending
Listed by: kristen jock
Office: compass greater ny, llc.
MLS#:916369
Source:OneKey MLS
Price summary
- Price:$725,000
- Price per sq. ft.:$346.23
About this home
Historic Artist’s Retreat in Cragsmoor
Nestled atop the Shawangunk Ridge in the storied hamlet of Cragsmoor, this singular home was designed by painter, explorer and writer Frederick S. Dellenbaugh, and offers a rare opportunity to own a piece of American art history. Built circa 1907 and listed on the National Register of Historic Places, this 4BR/2BA home spans nearly 2,100 sq ft across three levels and sits on 4 acres of naturally sculpted land with old-growth sugar maples, striking glacial boulders, a stream and sweeping grassy knolls.
Dellenbaugh, a founding member of Cragsmoor’s 19th-century artist colony, alongside notable painters like George Inness, created this residence as part of a larger vision, an enclave where creativity and landscape intertwined. The home retains its historic character with original woodwork, hand-crafted details and a sense of quiet elegance that unfolds room by room. Large windows frame ever-changing light and nature views, while a stone patio offers the perfect perch for morning coffee or an alfresco dinner party under the stars.
The grounds feel timeless, part curated, part wild with the kind of privacy and serenity that’s increasingly rare. Whether you're wandering through the trees, lounging beside the stream or entertaining with friends on the lawn, the experience is immersive and deeply grounding.
Just outside your door is direct access to Bear Hill Nature Preserve and just down the road is Sam's Point, where thousands of protected acres offer hiking, blueberry fields, waterfalls and dramatic cliffs. And while this mountaintop retreat feels worlds away, it’s only 90 minutes from the GWB.
This is more than a home. It’s a legacy property in one of the Hudson Valley’s most magical and storied communities.
Contact an agent
Home facts
- Year built:1907
- Listing ID #:916369
- Added:141 day(s) ago
- Updated:February 12, 2026 at 06:28 PM
Rooms and interior
- Bedrooms:4
- Total bathrooms:2
- Full bathrooms:2
- Living area:2,094 sq. ft.
Heating and cooling
- Heating:Forced Air, Propane
Structure and exterior
- Year built:1907
- Building area:2,094 sq. ft.
- Lot area:4 Acres
Schools
- High school:ELLENVILLE JUNIOR/SENIOR HIGH SCHOOL
- Middle school:ELLENVILLE JUNIOR/SENIOR HIGH SCHOOL
- Elementary school:Ellenville Elementary School
Utilities
- Water:Well
- Sewer:Septic Tank
Finances and disclosures
- Price:$725,000
- Price per sq. ft.:$346.23
- Tax amount:$10,911 (2025)
New listings near 57 Dellenbaugh Road
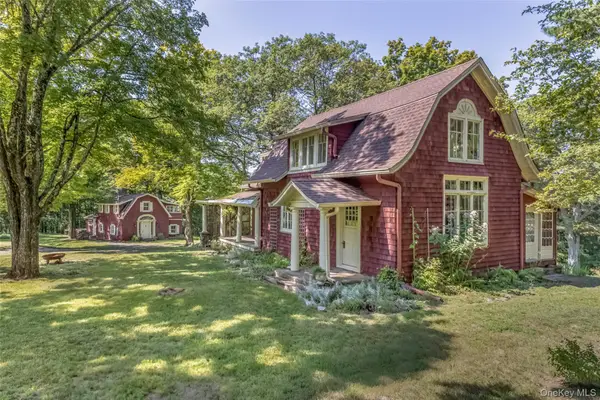 $813,000Active4 beds 2 baths2,056 sq. ft.
$813,000Active4 beds 2 baths2,056 sq. ft.421-423 Hillside Road, Cragsmoor, NY 12420
MLS# 911423Listed by: KELLER WILLIAMS HUDSON VALLEY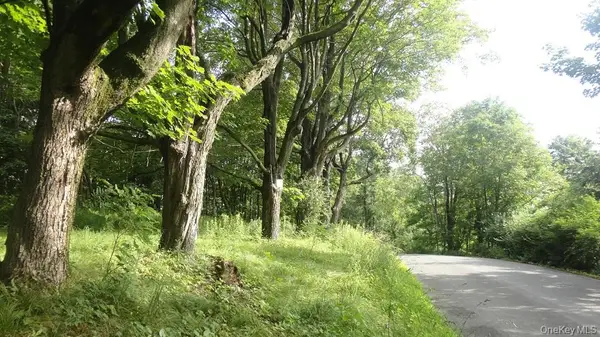 $114,999Active0.78 Acres
$114,999Active0.78 AcresHenry Road, Cragsmoor, NY 12420
MLS# 909778Listed by: KELLER WILLIAMS HUDSON VALLEY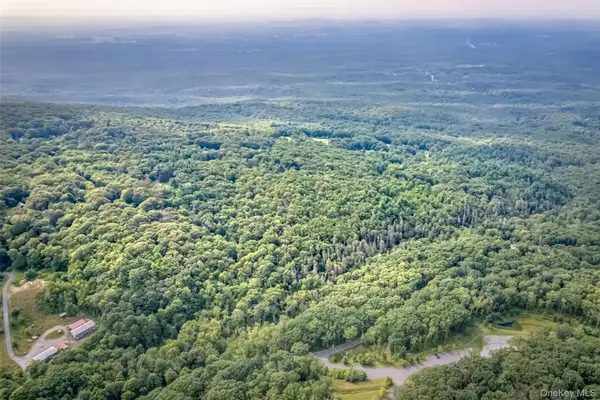 $350,000Active3.13 Acres
$350,000Active3.13 AcresTbd Cragsmoor/vista Maria, Cragsmoor, NY
MLS# 902285Listed by: KELLER WILLIAMS HUDSON VALLEY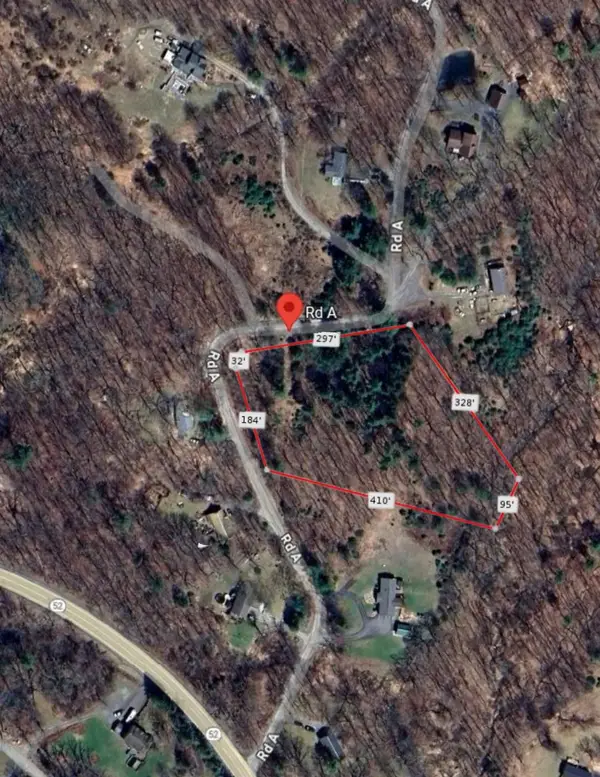 $69,000Active2.5 Acres
$69,000Active2.5 AcresRoad A, Cragsmoor, NY 12489
MLS# 887936Listed by: HOWARD HANNA RAND REALTY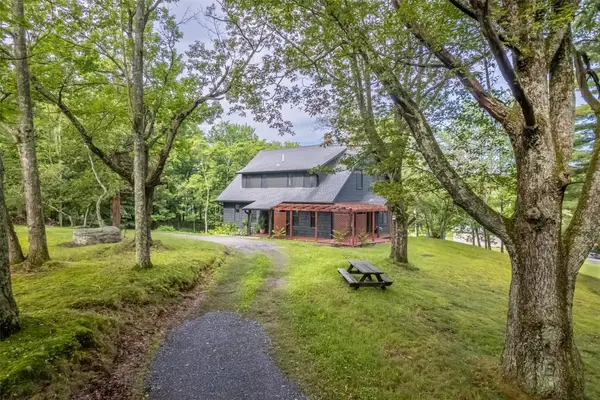 $835,000Pending5 beds 3 baths2,240 sq. ft.
$835,000Pending5 beds 3 baths2,240 sq. ft.405 Vista Maria Road, Cragsmoor, NY 12420
MLS# 885676Listed by: KELLER WILLIAMS HUDSON VALLEY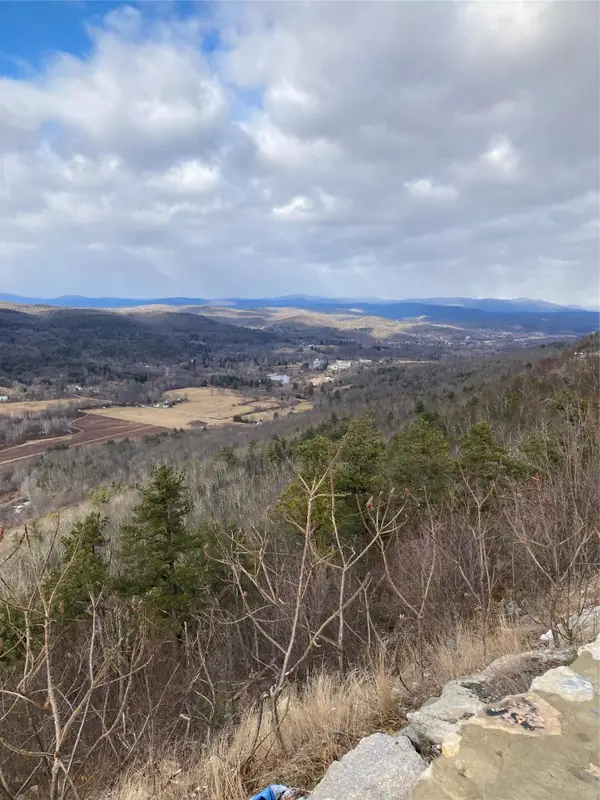 $6,000,000Pending436 Acres
$6,000,000Pending436 AcresSouth Gully / Mt Meenagha S Gully, Cragsmoor, NY 12420
MLS# 822426Listed by: HOWARD HANNA RAND REALTY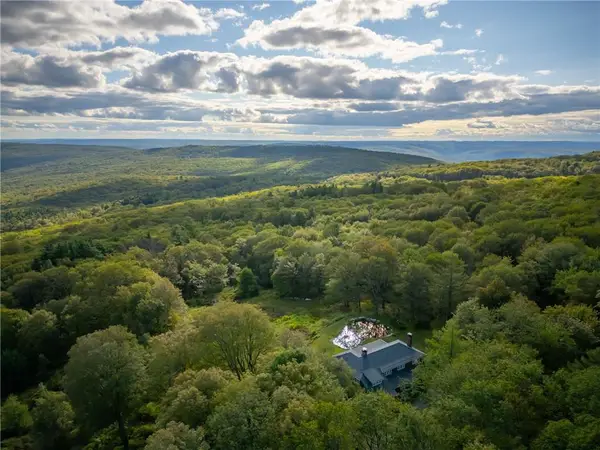 $2,400,000Active5 beds 3 baths2,784 sq. ft.
$2,400,000Active5 beds 3 baths2,784 sq. ft.220 Vista Maria Road, Cragsmoor, NY 12420
MLS# 845696Listed by: KELLER WILLIAMS HUDSON VALLEY

