18 Gideon Reynolds Road, Cross River, NY 10518
Local realty services provided by:Better Homes and Gardens Real Estate Safari Realty
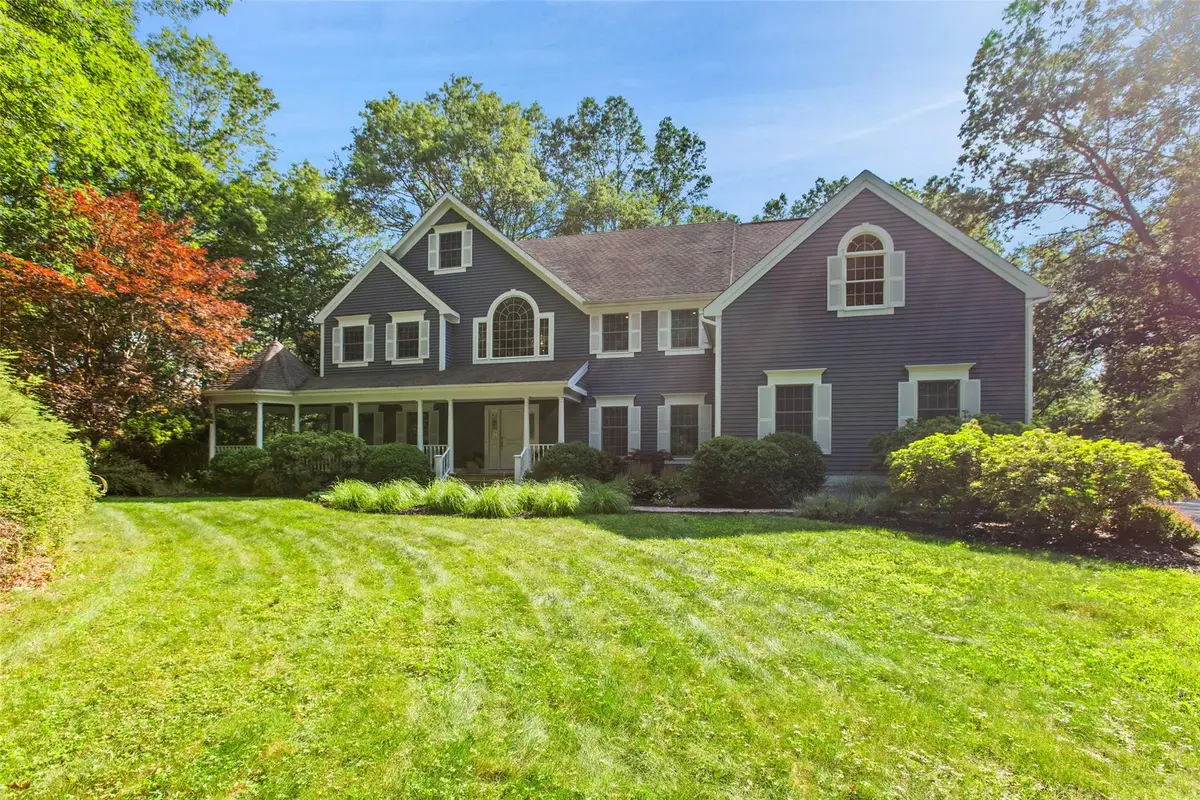
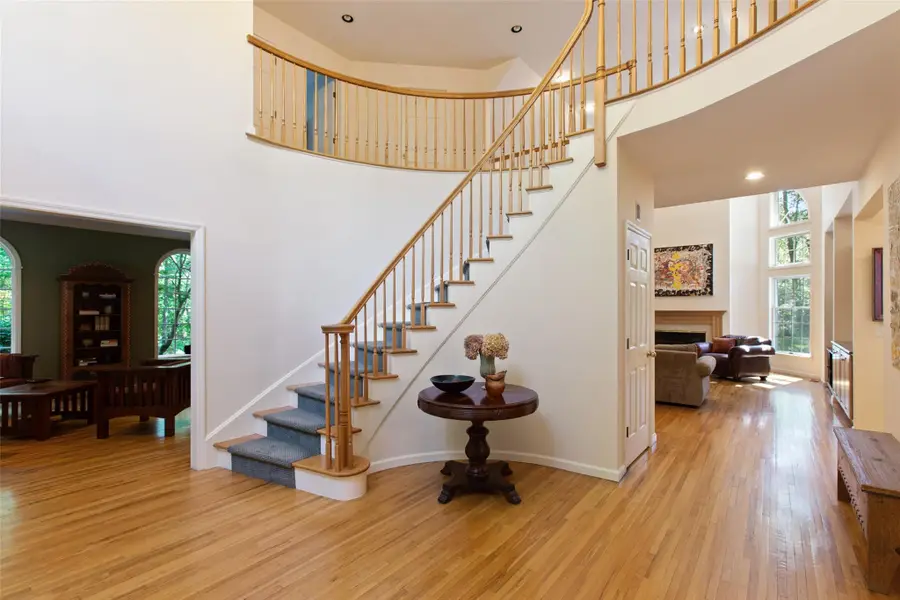
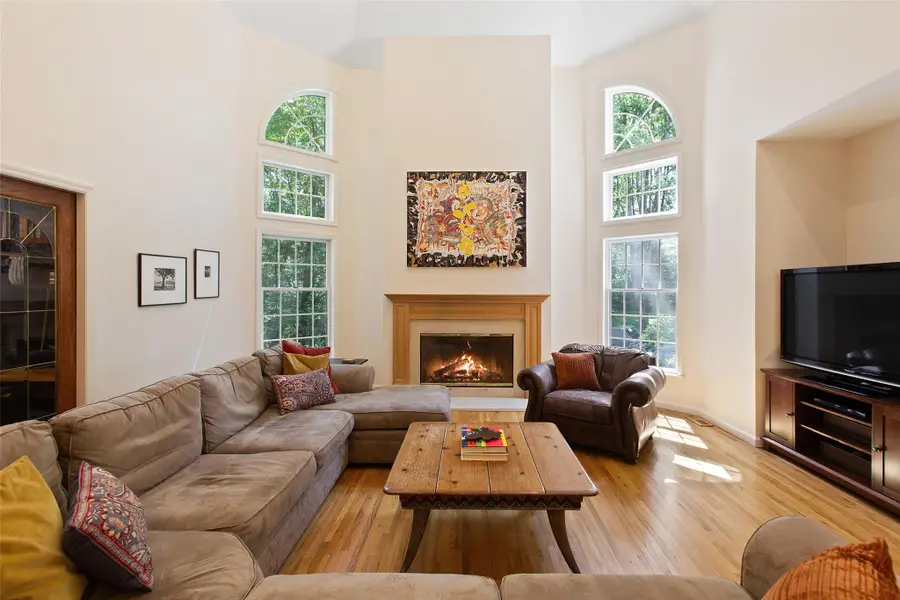
18 Gideon Reynolds Road,Cross River, NY 10518
$1,395,000
- 4 Beds
- 5 Baths
- 5,194 sq. ft.
- Single family
- Pending
Listed by:anne-marie nordgren
Office:coldwell banker realty
MLS#:879603
Source:One Key MLS
Price summary
- Price:$1,395,000
- Price per sq. ft.:$268.58
- Monthly HOA dues:$240
About this home
The best of both worlds! Central location and total privacy on one of the largest lots in coveted Michelle Estates. Offering the perfect combination of privacy, community, and convenience in the award-winning Katonah-Lewisboro school system an hour from NYC, this sun-filled, spacious country gem is a rare commodity. Nestled on 2.5 peaceful acres at the end of a long private drive, this 11-room 5,194 square foot, 4-bedroom, 4.5 bath home is surrounded by nature with gravel paths through magical gardens leading to the surrounding preserved wooded acres with JJHS Cross Country & Community Trail (walk to school & Orchard Square Plaza). The entire property is organic and deer fenced, and features perennial beds and mature specimen plantings.
A two-story entry foyer with sweeping staircase welcomes you to this spacious open-plan home flooded with natural light. In addition to a cathedral-ceilinged great room with fireplace and windows looking out to the stone patio and wooded views, the family room and classic library with french doors, custom cherry millwork, and charming window seat offer private spaces for work and relaxation.
The open chef’s kitchen with cork flooring, stainless appliances and spacious breakfast area with french doors out to the private back patio features a large island for cooking and gathering. The well-appointed mudroom with custom cherry built-ins, washer/dryer and sink area offer space for gardening by the door leading out to the back gardens, as well as a door leading to a 3-car heated garage.
The second floor offers a private primary suite complete with a double walk-in closet, linen closets, large well-appointed bath with jetted spa tub, separate shower, and double-sink vanity. The spacious bedroom features a separate cozy sitting room/office with french doors for privacy. An en-suite bedroom is also located at this end of the long hallway open to the foyer and great room below.
Two additional bedrooms are located at the opposite end of the hall with linen closets and hall bath with tub shower.
The large full finished lower level consists of a large recreation room with storage cabinets, sitting area, two exercise rooms with full bath, large storage and utility rooms. The space is included in the total square footage with egress and CO as living space, providing an option for guest room.
Michelle Estates is centered within the vibrant community of Lewisboro, next to the John Jay Middle and High Schools, Orchard Square shopping plaza, the town park with playground, picnic pavilion, skating pond, lighted basketball courts, ball fields, tennis, pools with locker rooms and food concession, and a much-loved summer camp.
Down the road is the treasured 3400-acre Ward Pound Ridge Reservation with miles of hiking and cross-country skiing trails, catch-and-release trout steams, historic camping lean-to’s and beloved Trailside Museum featuring a multitude of nature activities for young and old alike throughout the year.
The home includes a full-house standby generator and EV charger in garage. Large treehouse in back woods in disrepair, please do not touch. Can be rebuilt by new owners or removed. Some furnishings will be available. Hardwood flooring under carpeting in bedrooms.
Association fee $240/month includes common space maintenance/landscaping. Community sewer. Community water billed quarterly based on usage.
Basic STAR tax rebate $1,613/year if qualified. Taxes will be reduced to approximately $28,700-$29,700 (depending upon tax rate at that time) starting in 2026 as per assessor.
Contact an agent
Home facts
- Year built:1995
- Listing Id #:879603
- Added:57 day(s) ago
- Updated:July 24, 2025 at 07:43 AM
Rooms and interior
- Bedrooms:4
- Total bathrooms:5
- Full bathrooms:4
- Half bathrooms:1
- Living area:5,194 sq. ft.
Heating and cooling
- Cooling:Central Air
- Heating:Ducts, Forced Air, Oil
Structure and exterior
- Year built:1995
- Building area:5,194 sq. ft.
- Lot area:2.49 Acres
Schools
- High school:John Jay High School
- Middle school:John Jay Middle School
- Elementary school:Increase Miller Elementary School
Utilities
- Water:Shared Well
Finances and disclosures
- Price:$1,395,000
- Price per sq. ft.:$268.58
- Tax amount:$30,907 (2025)
New listings near 18 Gideon Reynolds Road
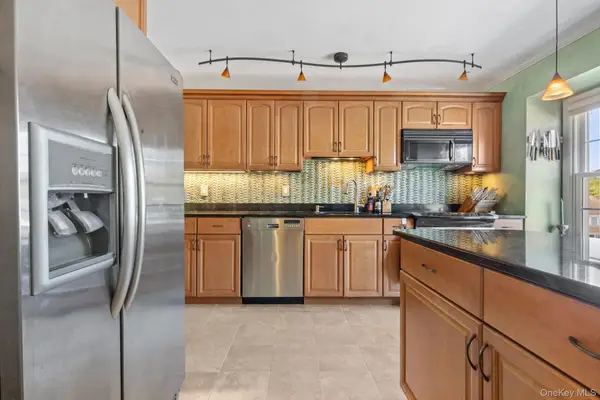 $575,000Active1 beds 2 baths1,941 sq. ft.
$575,000Active1 beds 2 baths1,941 sq. ft.58 Winterberry Circle, Cross River, NY 10518
MLS# 892695Listed by: COMPASS GREATER NY, LLC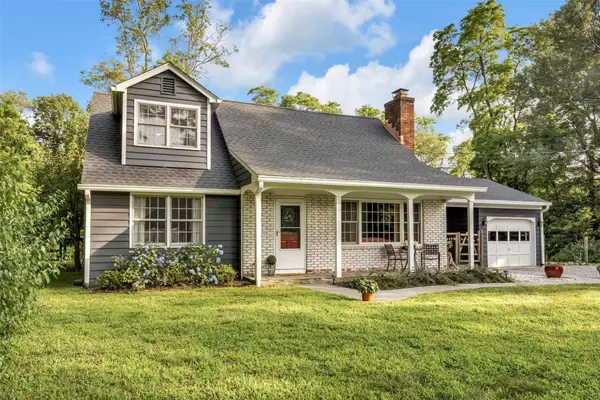 $679,000Pending3 beds 3 baths2,064 sq. ft.
$679,000Pending3 beds 3 baths2,064 sq. ft.4 Debbie Lane, Cross River, NY 10518
MLS# 884147Listed by: JULIA B FEE SOTHEBYS INT. RLTY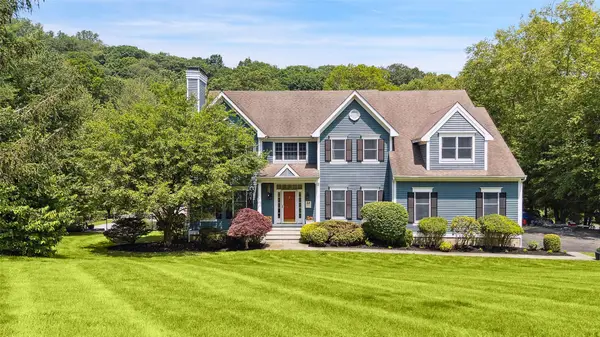 $1,475,000Pending5 beds 3 baths4,882 sq. ft.
$1,475,000Pending5 beds 3 baths4,882 sq. ft.64 Lambert Ridge, Cross River, NY 10518
MLS# 879039Listed by: WILLIAM RAVEIS-NEW YORK LLC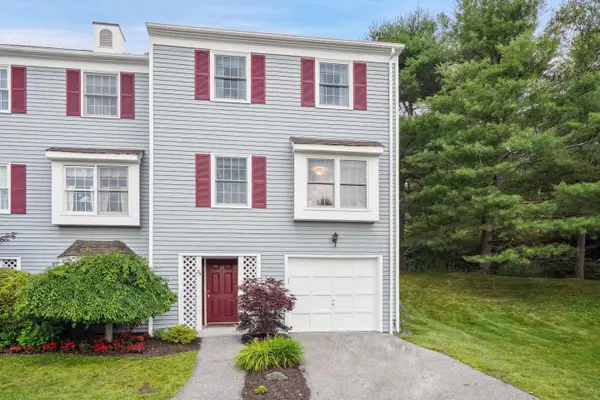 $629,000Pending3 beds 3 baths1,713 sq. ft.
$629,000Pending3 beds 3 baths1,713 sq. ft.55 Winterberry Circle, Cross River, NY 10518
MLS# 880788Listed by: COLDWELL BANKER REALTY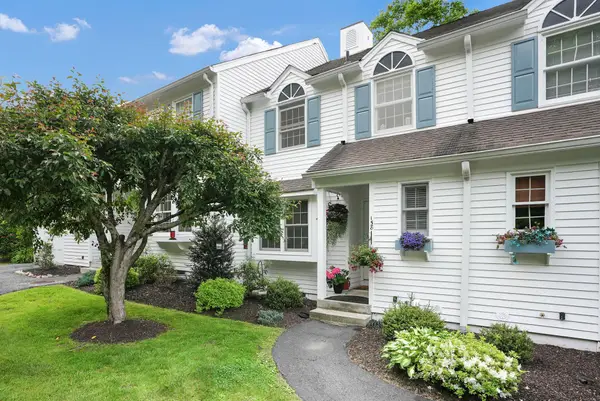 $600,000Pending1 beds 3 baths1,751 sq. ft.
$600,000Pending1 beds 3 baths1,751 sq. ft.158 Jay Court, Cross River, NY 10518
MLS# 872496Listed by: COLDWELL BANKER REALTY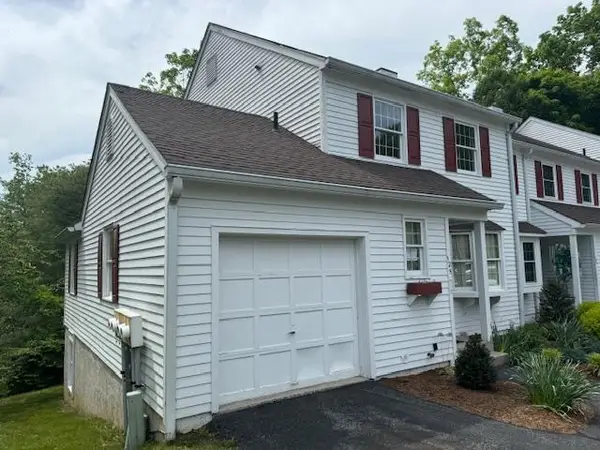 $505,000Pending2 beds 3 baths1,570 sq. ft.
$505,000Pending2 beds 3 baths1,570 sq. ft.125 Woodcock Knolls, Cross River, NY 10518
MLS# 830910Listed by: HOULIHAN LAWRENCE INC.
