1706 Half Moon Bay Drive #1706, Croton On Hudson, NY 10520
Local realty services provided by:Better Homes and Gardens Real Estate Choice Realty
1706 Half Moon Bay Drive #1706,Croton-On-Hudson, NY 10520
$675,000
- 2 Beds
- 3 Baths
- 1,874 sq. ft.
- Condominium
- Pending
Listed by: diane l. herlihy
Office: bhhs river towns real estate
MLS#:868825
Source:OneKey MLS
Price summary
- Price:$675,000
- Price per sq. ft.:$360.19
- Monthly HOA dues:$719
About this home
Resort style living right here in Westchester County! Experience the best of living in a gated community situated on the banks of the Hudson River. The sunfilled main floor offers an open concept living room and dining room showcasing a two sided fireplace. The updated kitchen looks onto both of these spaces so the cook can be involved with family and friends while preparing meals. The oversized primary bedroom offers a nice retreat as it sits on the upper level away from the living spaces. Both the primary and secondary bedrooms have their own ensuite baths. Enjoy the outdoors on the private deck overlooking greenery and a courtyard. An attached garage is another bonus. This full-amenity complex offers everything you need including a beautiful river walk, two swimming pools, clubhouse, fitness center, playground and tennis court. Boat slips in the Half Moon Bay marina are available for rent or purchase. A free jitney is also provided for the 5 minute ride to the train station with a direct ride into Grand Central in 52 minutes, making your commute effortless. The location is unbeatable - stroll into town for dining and shopping. Don't miss this rare opportunity to combine comfort, convenience and proximity to the Hudson River in one perfect home.
Contact an agent
Home facts
- Year built:2003
- Listing ID #:868825
- Added:46 day(s) ago
- Updated:November 11, 2025 at 09:09 AM
Rooms and interior
- Bedrooms:2
- Total bathrooms:3
- Full bathrooms:2
- Half bathrooms:1
- Living area:1,874 sq. ft.
Heating and cooling
- Cooling:Central Air
- Heating:Forced Air, Natural Gas
Structure and exterior
- Year built:2003
- Building area:1,874 sq. ft.
- Lot area:0.06 Acres
Schools
- High school:Croton-Harmon High School
- Middle school:Pierre Van Cortlandt
- Elementary school:Carrie E Tompkins School
Utilities
- Water:Public
- Sewer:Public Sewer
Finances and disclosures
- Price:$675,000
- Price per sq. ft.:$360.19
- Tax amount:$8,708 (2025)
New listings near 1706 Half Moon Bay Drive #1706
- New
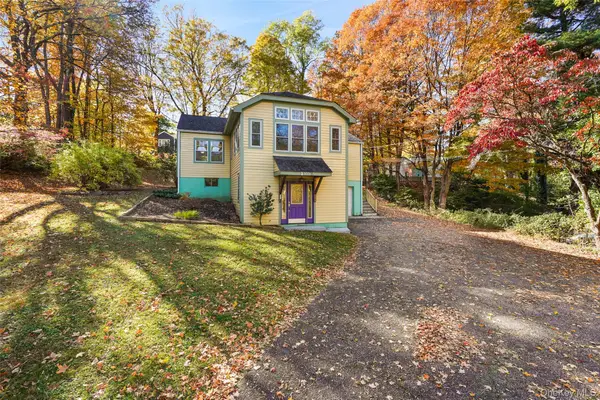 $825,000Active3 beds 2 baths1,800 sq. ft.
$825,000Active3 beds 2 baths1,800 sq. ft.1 Wood Road, Croton-on-Hudson, NY 10520
MLS# 924946Listed by: COLDWELL BANKER REALTY - New
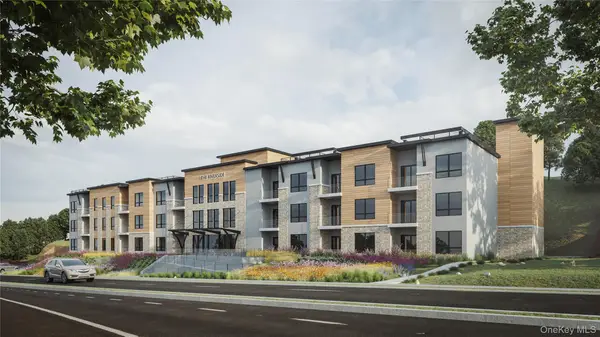 $535,000Active1 beds 1 baths854 sq. ft.
$535,000Active1 beds 1 baths854 sq. ft.25 S Riverside Avenue #201, Croton-on-Hudson, NY 10520
MLS# 927549Listed by: JULIA B FEE SOTHEBYS INT. RLTY - New
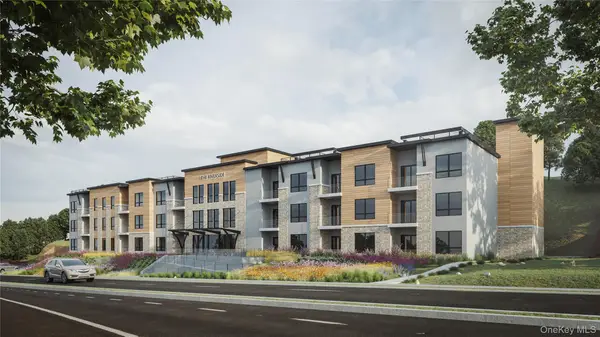 $785,000Active2 beds 2 baths1,092 sq. ft.
$785,000Active2 beds 2 baths1,092 sq. ft.25 Riverside Avenue #211, Croton-on-Hudson, NY 10520
MLS# 927553Listed by: JULIA B FEE SOTHEBYS INT. RLTY 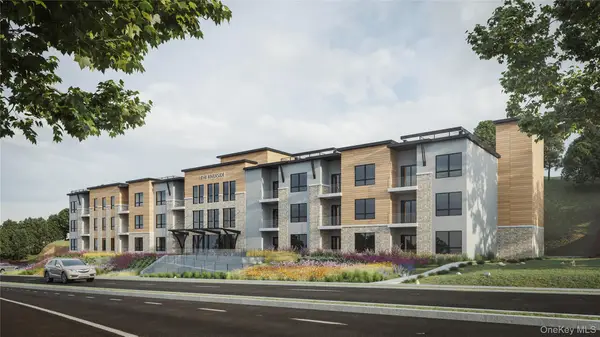 $1,050,000Active2 beds 2 baths1,410 sq. ft.
$1,050,000Active2 beds 2 baths1,410 sq. ft.25 S Riverside Avenue #108, Croton-on-Hudson, NY 10520
MLS# 927555Listed by: JULIA B FEE SOTHEBYS INT. RLTY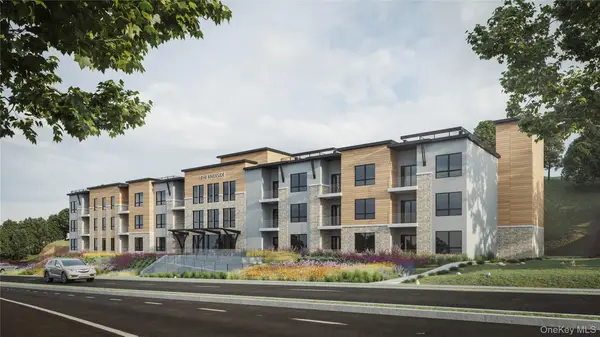 $1,250,000Active2 beds 2 baths1,665 sq. ft.
$1,250,000Active2 beds 2 baths1,665 sq. ft.25 S Riverside Avenue #308, Croton-on-Hudson, NY 10520
MLS# 928227Listed by: JULIA B FEE SOTHEBYS INT. RLTY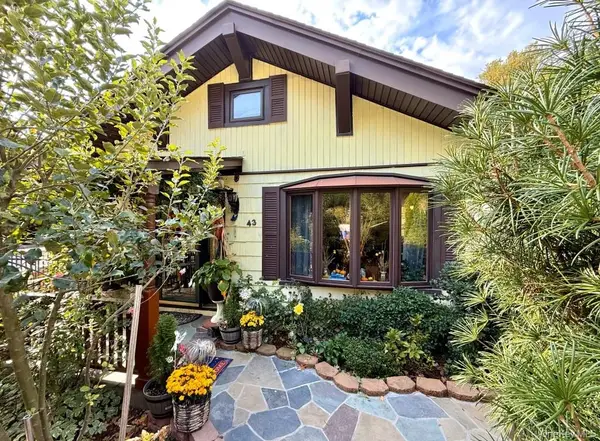 $689,000Active3 beds 3 baths1,320 sq. ft.
$689,000Active3 beds 3 baths1,320 sq. ft.43 High Street, Croton-on-Hudson, NY 10520
MLS# 930500Listed by: CONTINENTAL REAL ESTATE GROUP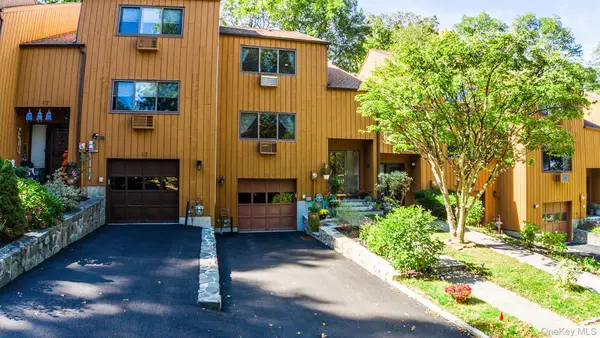 $599,999Pending3 beds 3 baths1,400 sq. ft.
$599,999Pending3 beds 3 baths1,400 sq. ft.10 Amber Drive, Croton-on-Hudson, NY 10520
MLS# 918034Listed by: WILLIAM RAVEIS REAL ESTATE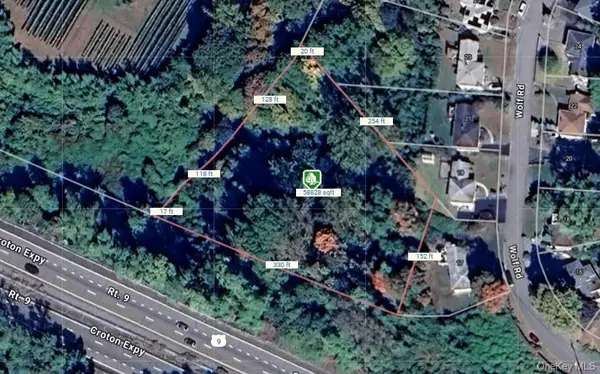 $40,000Pending1 Acres
$40,000Pending1 AcresLot 18 Wolf Road, Croton-on-Hudson, NY 10520
MLS# 920570Listed by: COLDWELL BANKER REALTY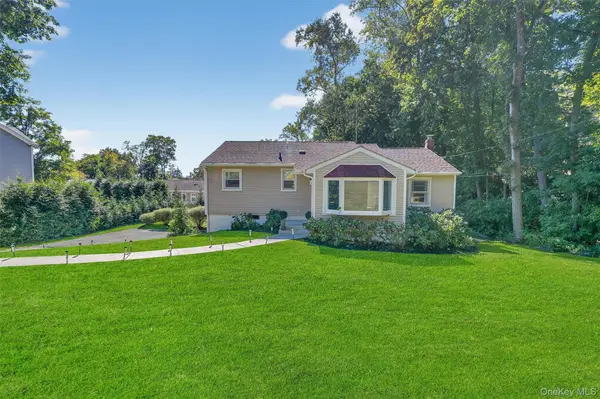 $799,000Active3 beds 2 baths1,779 sq. ft.
$799,000Active3 beds 2 baths1,779 sq. ft.152 Old Post Road N, Croton-on-Hudson, NY 10520
MLS# 919929Listed by: BHHS RIVER TOWNS REAL ESTATE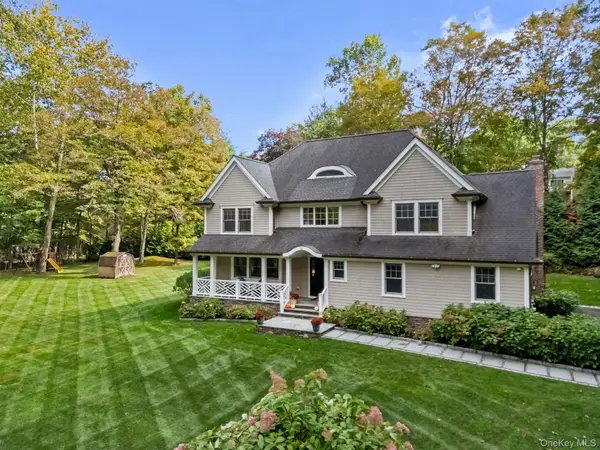 $1,498,000Pending4 beds 3 baths3,042 sq. ft.
$1,498,000Pending4 beds 3 baths3,042 sq. ft.42 Batten Road, Croton-on-Hudson, NY 10520
MLS# 907440Listed by: COMPASS GREATER NY, LLC
